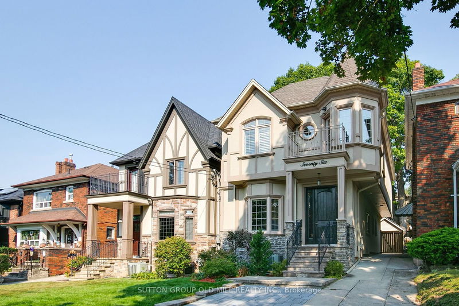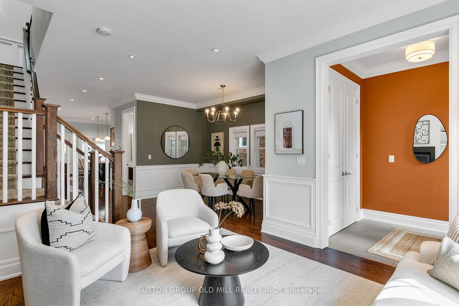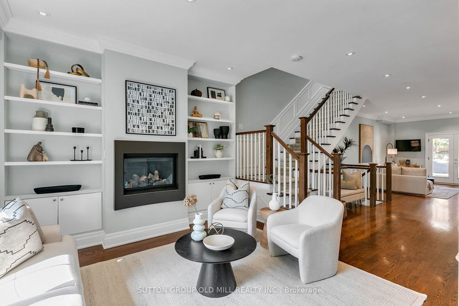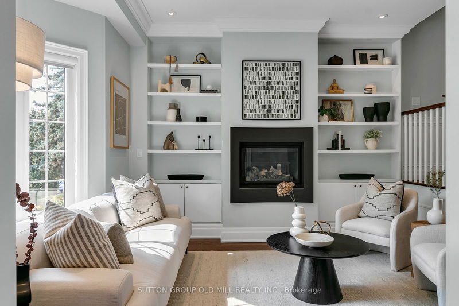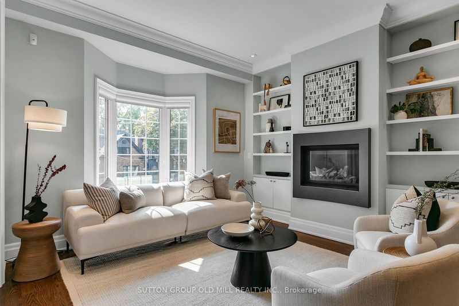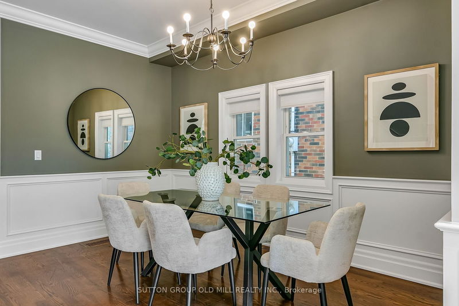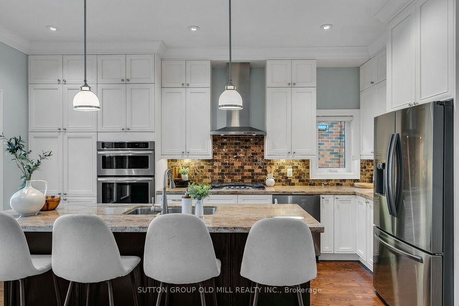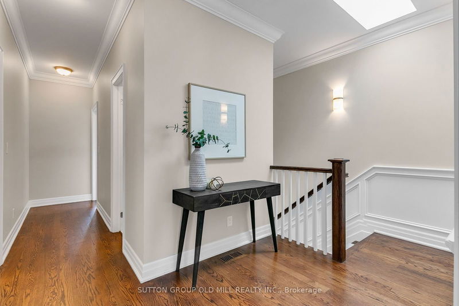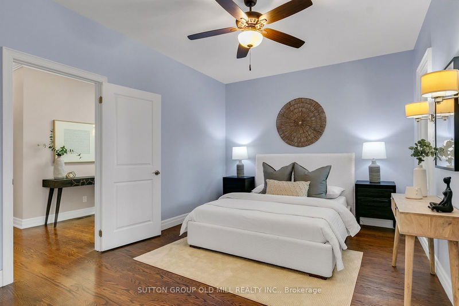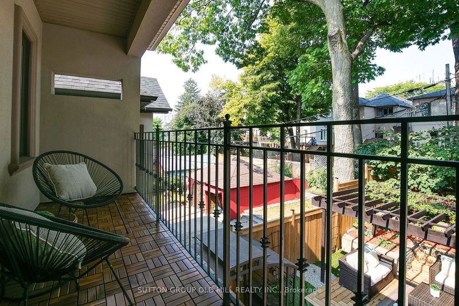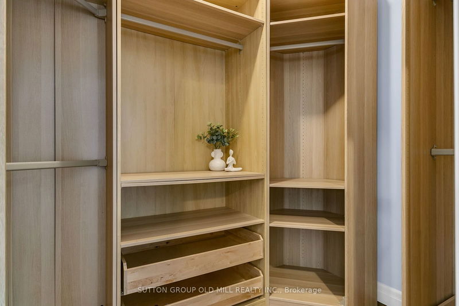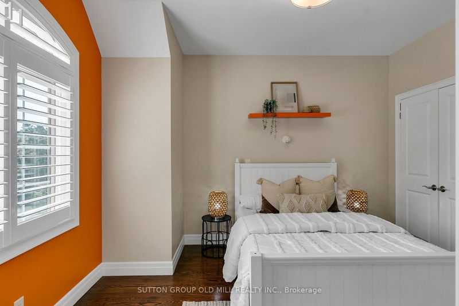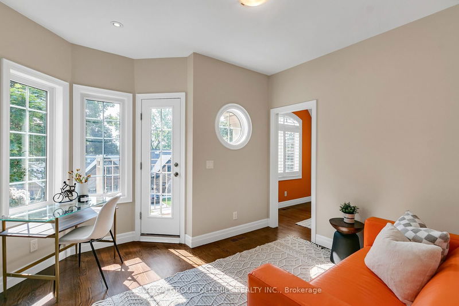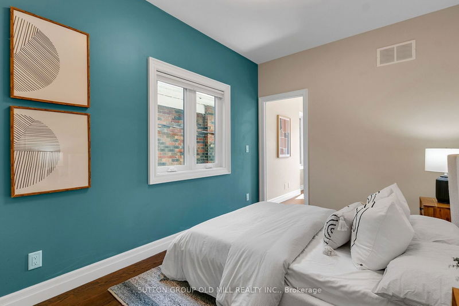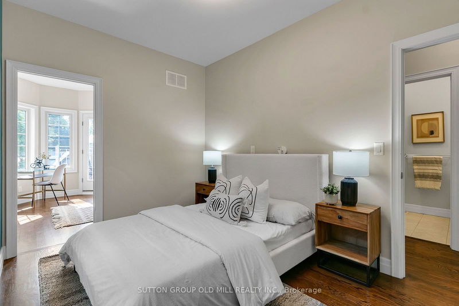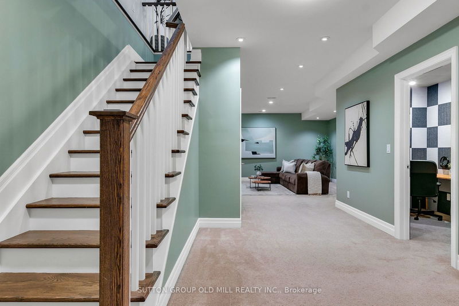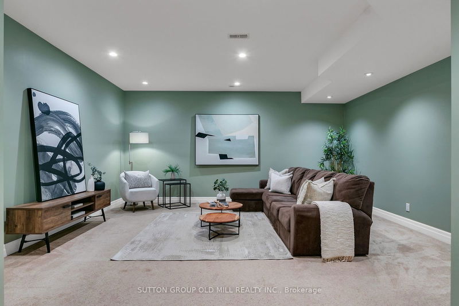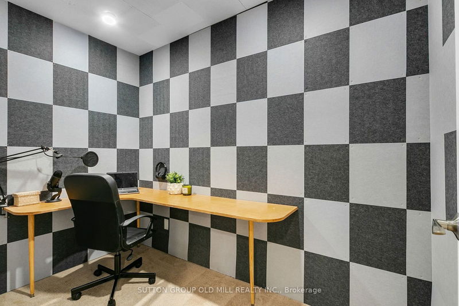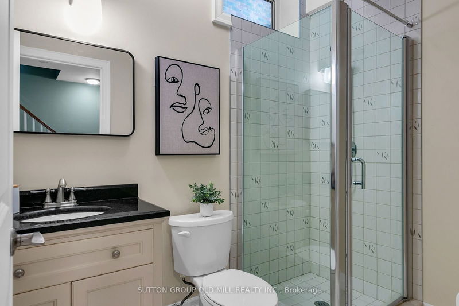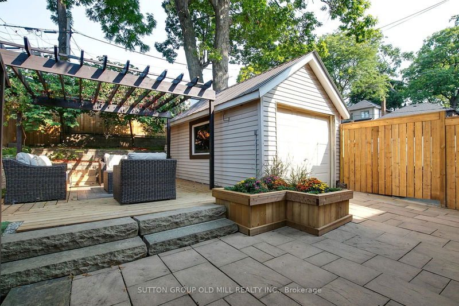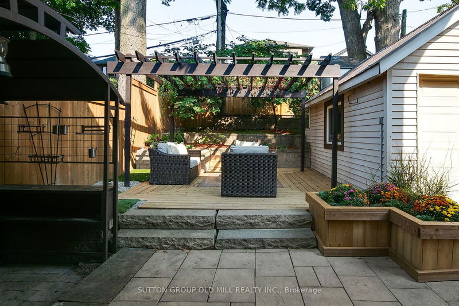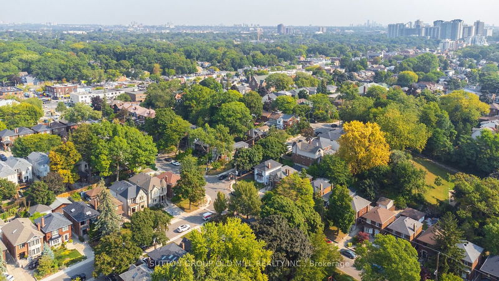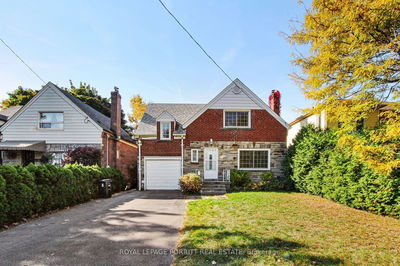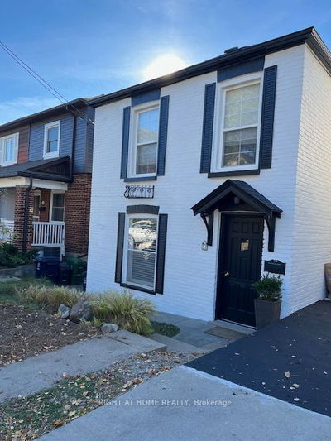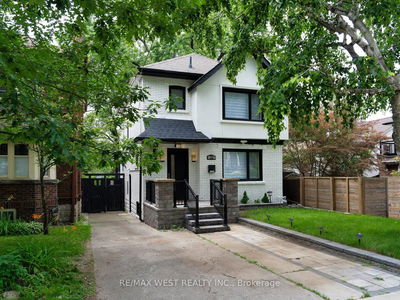Welcome to Mayfield Avenue, situated in a vibrant community with excellent schools, parks, and Bloor West Village just a short stroll away. Completely rebuilt in 2013 from the foundation up and immaculately maintained, this beautiful renovation combines modern conveniences and classic comfort in one of the most sought-after west-end neighbourhoods. The large foyer features a double coat closet and plenty of space to greet friends and family. Featuring a front living room with floor to ceiling built-ins & a gas fireplace, you can enjoy the open-concept floor plan that is perfect for both everyday living and entertaining guests. The chefs kitchen boasts built-in appliances, custom cabinetry, granite countertops and a large island. Walk-out to the covered BBQ area with gas line and a stone patio for easy al fresco dining. Relax upstairs in the generously-sized bedrooms, including a primary suite with a private balcony, a 4-piece ensuite bathroom with heated floors and walk-in closet. A second family sized 4 piece bathroom upstairs is located next to the two additional bedrooms that have double closets and both connect via pocket doors to the kids lounge. This flex space could be used as a library, office or converted to a 4th bedroom. The lower level of the home has a large recreation room, 3-piece bathroom, laundry room, sound-proofed gaming room and a climate controlled wine cellar. The landscaped backyard is perfect for outdoor gatherings packing in a dining area, seating area, tiered gardens, a covered BBQ area with gas line, a gas fire pit and TV window through the garage all ideal for entertaining or family movie nights. The easy access to major highways and public transportation makes commuting downtown or to other parts of the city a breeze.
부동산 특징
- 등록 날짜: Wednesday, September 18, 2024
- 가상 투어: View Virtual Tour for 76 Mayfield Avenue
- 도시: Toronto
- 이웃/동네: High Park-Swansea
- 중요 교차로: South Kingsway / Bloor St
- 전체 주소: 76 Mayfield Avenue, Toronto, M6S 1K8, Ontario, Canada
- 거실: Hardwood Floor, B/I Bookcase, Gas Fireplace
- 가족실: Hardwood Floor, O/Looks Backyard
- 주방: Hardwood Floor, Stainless Steel Appl, Granite Counter
- 리스팅 중개사: Sutton Group Old Mill Realty Inc. - Disclaimer: The information contained in this listing has not been verified by Sutton Group Old Mill Realty Inc. and should be verified by the buyer.


