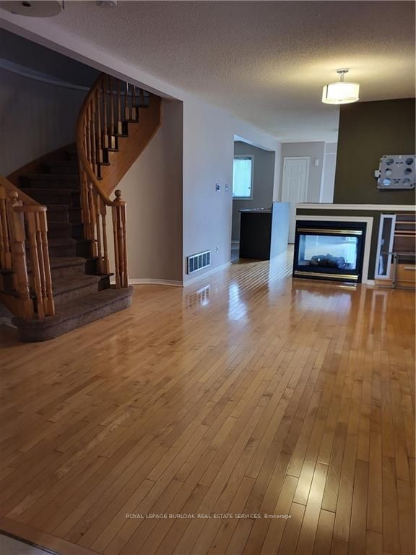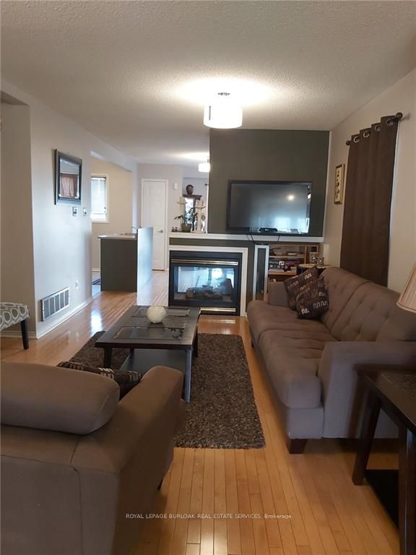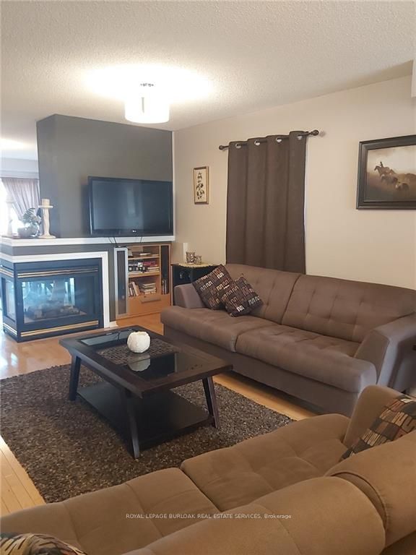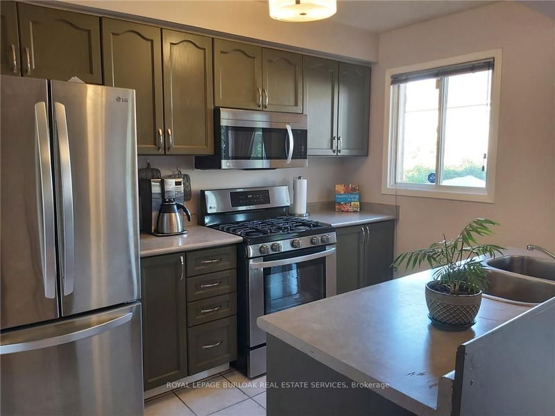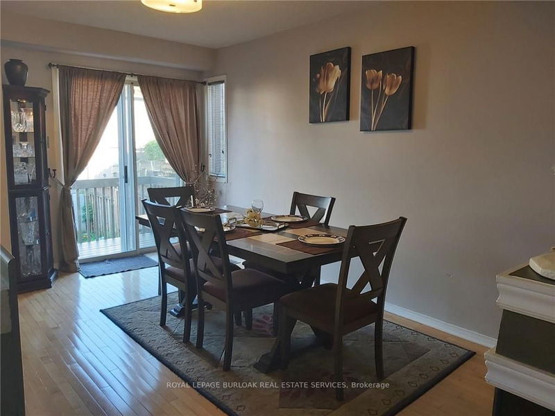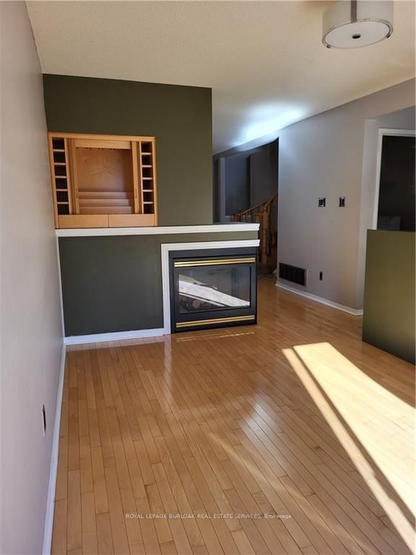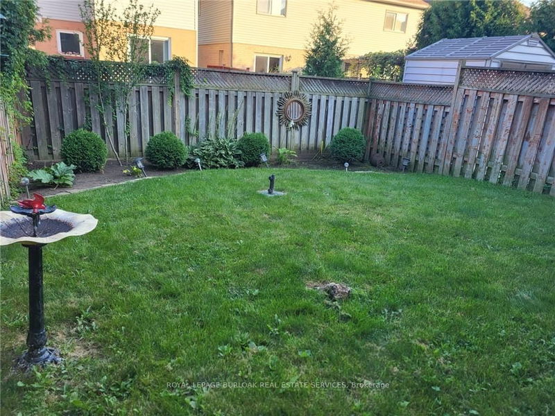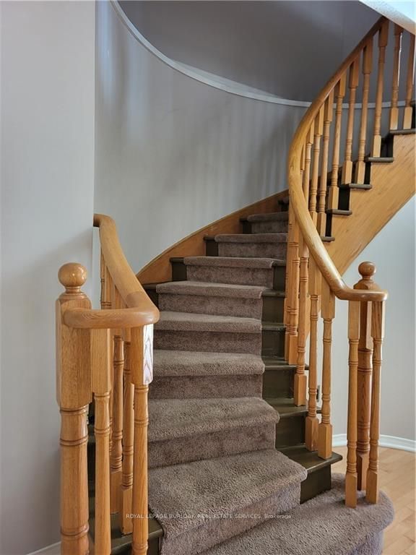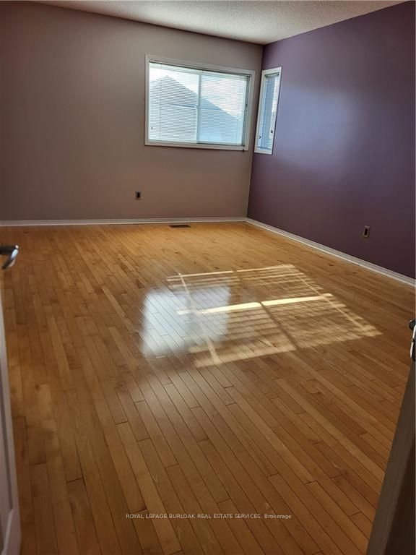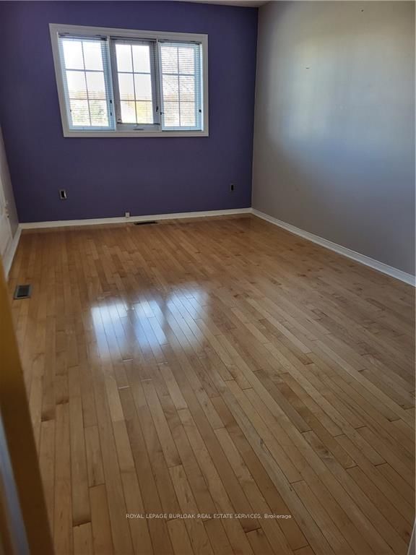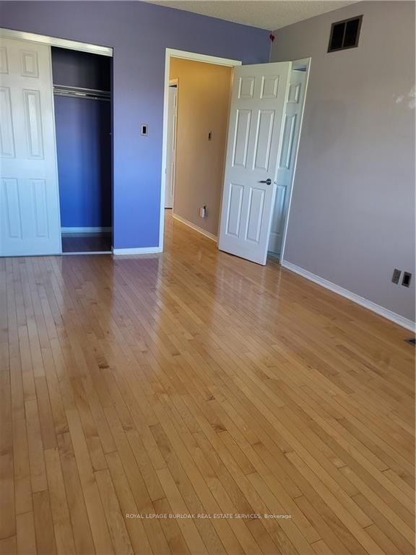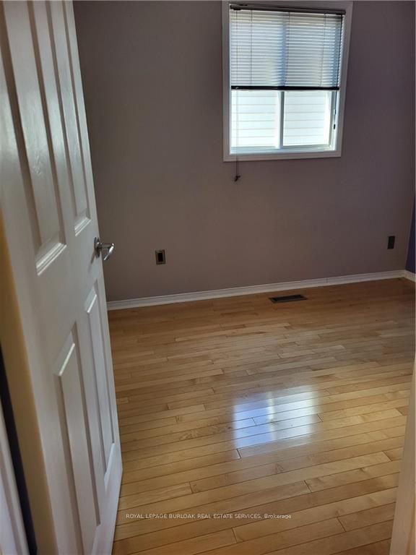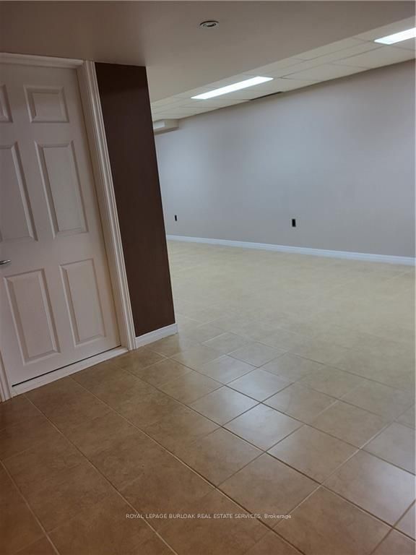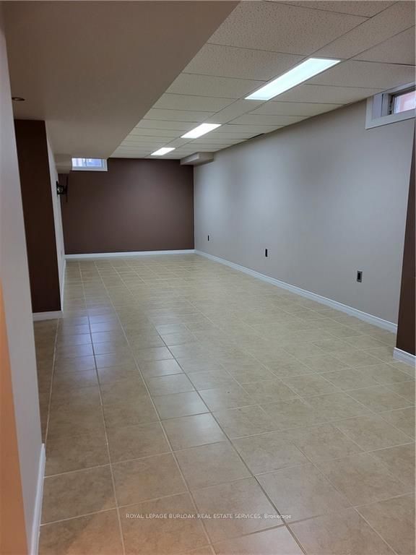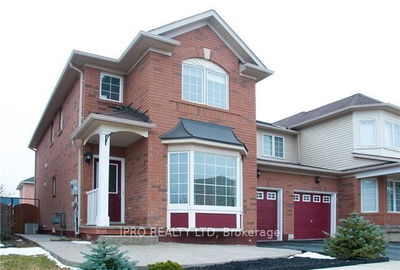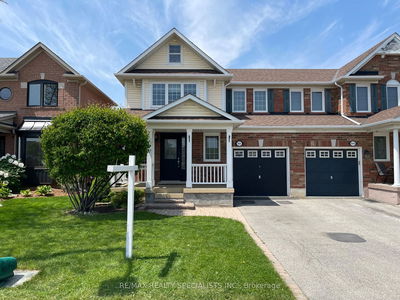Welcome to this generous 2-storey semi-detached home available for lease. Perfectly situated in a sought-after, family-friendly neighborhood. Facing a beautiful 10-acre park with a playground just across the road, it offers an ideal setting for both relaxation and recreation. This approx 1,681 sq. ft. home is just minutes away from high ranking schools, highways, GO transit, shopping, and a variety of restaurants. The main and upper levels feature maple hardwood floors throughout. The open-concept kitchen boasts a center island, pantry, and stainless steel appliances, flowing seamlessly into the living/dining area with a cozy 3-sided gas fireplace. From the dining room, step out to a rear yard deck, perfect for entertaining, and a fully fenced green space ideal for pets or play. The spacious primary bedroom offers a walk-in closet and a luxurious 4-piece ensuite with a soaker tub and separate shower. The second and third bedrooms share ensuite privileges, with a private balcony off the second bedroom, offering a peaceful outdoor retreat. A fully finished basement provides extra living space with a versatile recreation room. Move right in!
부동산 특징
- 등록 날짜: Wednesday, September 18, 2024
- 도시: Burlington
- 이웃/동네: Uptown
- 중요 교차로: Des Jardines Dr & Lampman Avenue
- 전체 주소: 5130 Des Jardines Drive, Burlington, L7L 6L7, Ontario, Canada
- 거실: Main
- 주방: Main
- 리스팅 중개사: Royal Lepage Burloak Real Estate Services - Disclaimer: The information contained in this listing has not been verified by Royal Lepage Burloak Real Estate Services and should be verified by the buyer.


