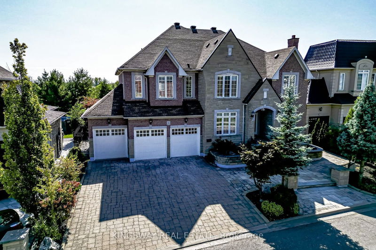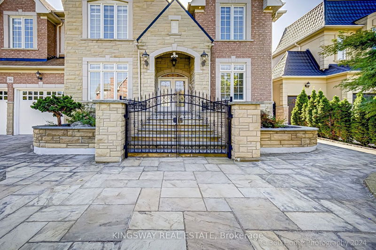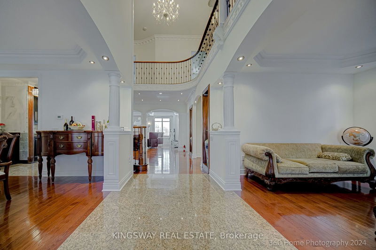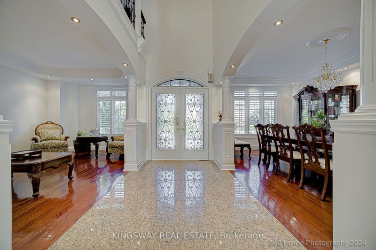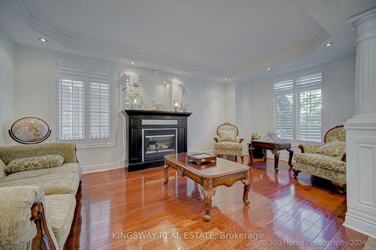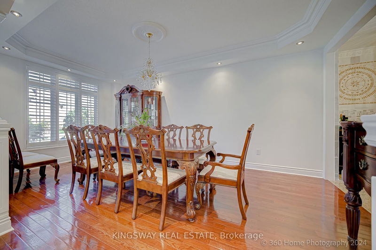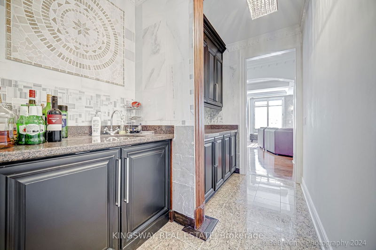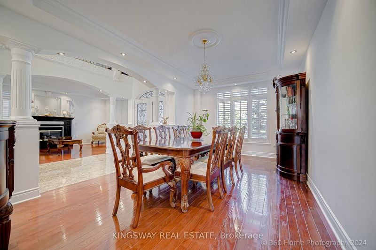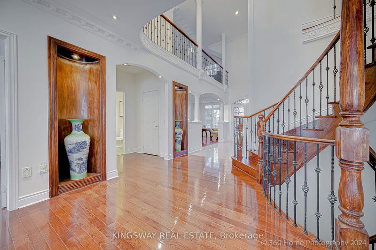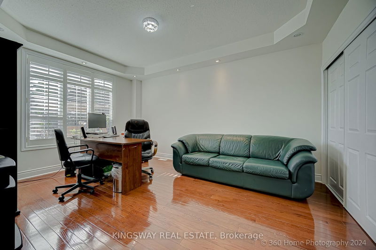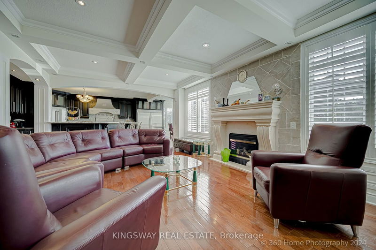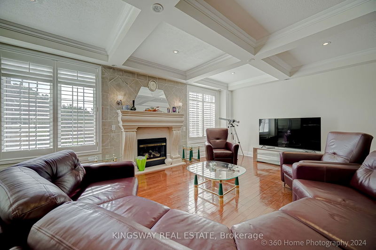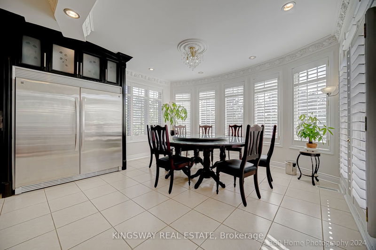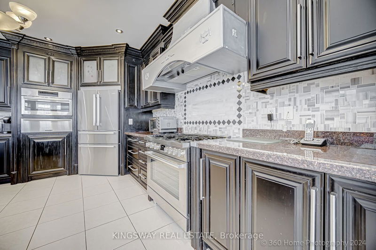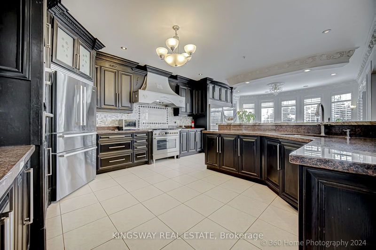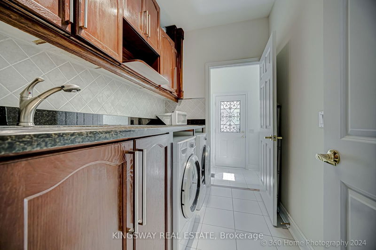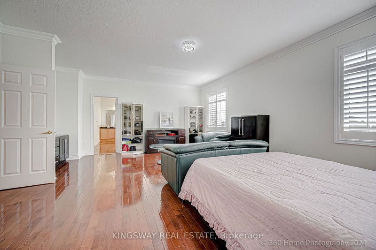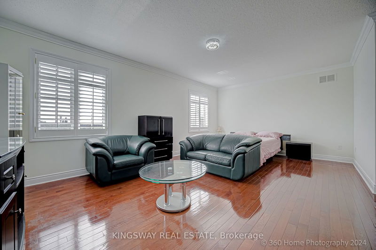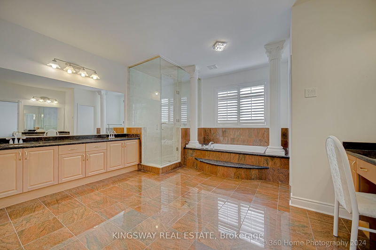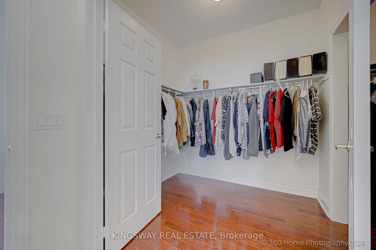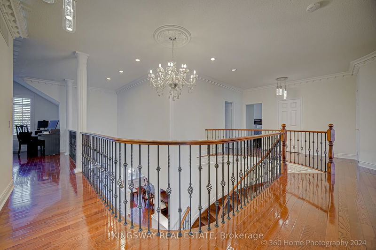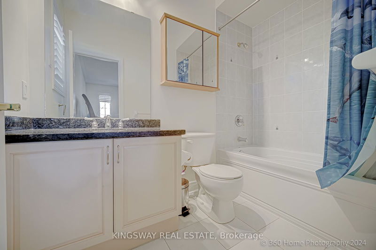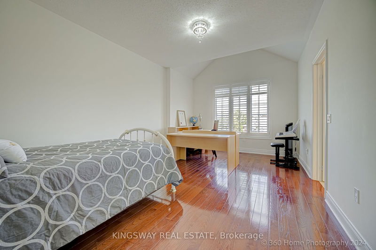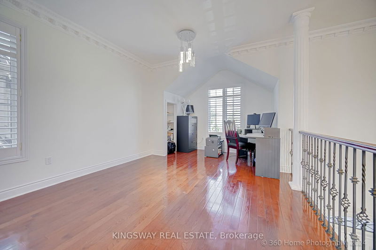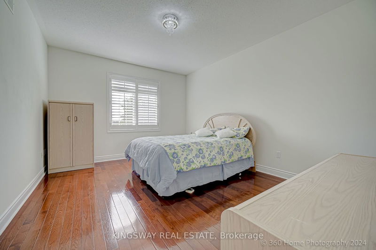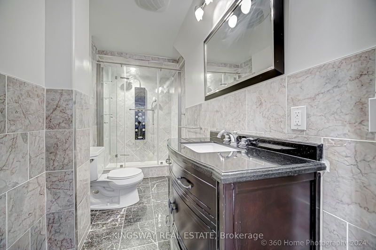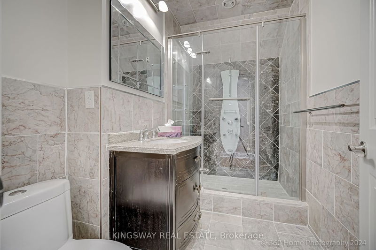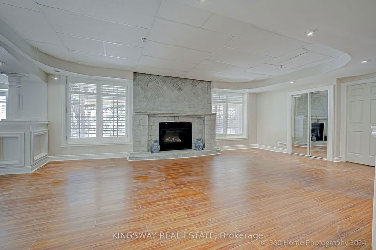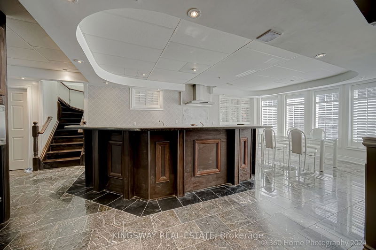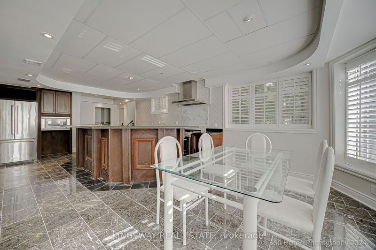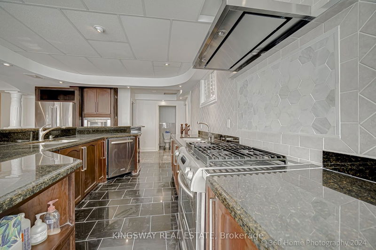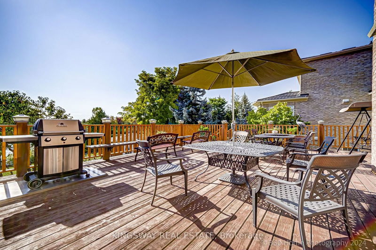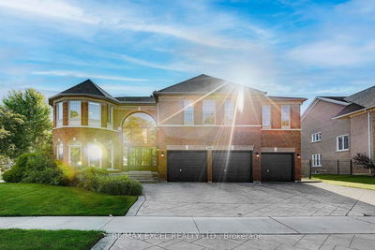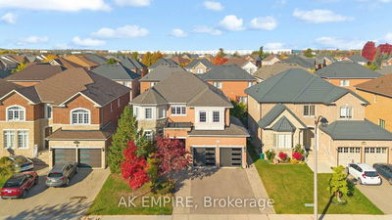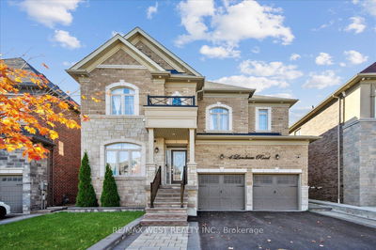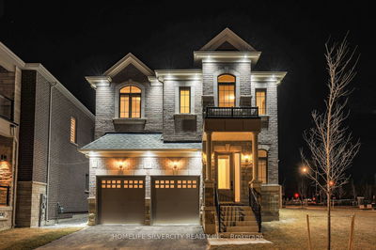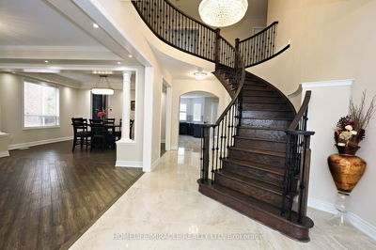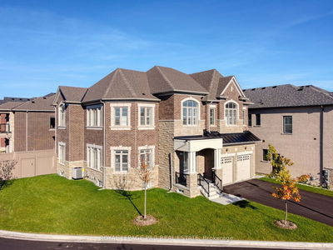Gorgeous home with 5000 ft. above grade + 2400 ft. finished walkout basement with ravine lot 70' x 121' plot legal 600 ft. deck with fountain view of the pond in The Chateaus of Castlemore. 9 parking space. Interlock driveway. Private wrought iron gate. Hardwood floors throughout the main floor & second floor. 3 large fireplaces, one with natural stone. 9 bathrooms. 4 Whirlpool tubs. One with 6 jets. 2 large kitchens, 2 laundry rooms. Iron gate with colon 18 feet iron from the basement to second-floor hardwood floor throughout., three belting fridges, two dishwashers, two ovens, two laundry rooms 5 under-mounted sinks with granite countertops. No sidewalk. 8'7" basement, 9' main and second floor. Oak handrail with upgraded railing, California blinds for all windows from basement to the second floor. 5th bedroom is converted to the office.
부동산 특징
- 등록 날짜: Wednesday, September 18, 2024
- 가상 투어: View Virtual Tour for 36 Louvre Circle
- 도시: Brampton
- 이웃/동네: Vales of Castlemore North
- 전체 주소: 36 Louvre Circle, Brampton, L6P 1W2, Ontario, Canada
- 거실: Coffered Ceiling, Hardwood Floor, Gas Fireplace
- 주방: Granite Counter, B/I Appliances, Breakfast Bar
- 리스팅 중개사: Kingsway Real Estate - Disclaimer: The information contained in this listing has not been verified by Kingsway Real Estate and should be verified by the buyer.

