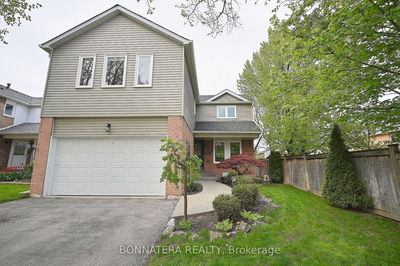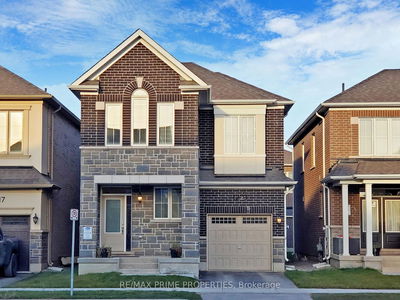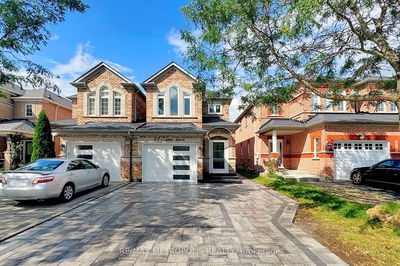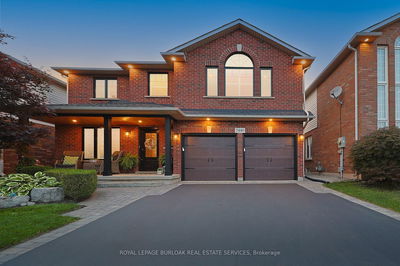Welcome to this beautifully updated 4-bedroom family home on a premium lot in Burlington's highly sought-after Orchard Community. Freshly painted and featuring hardwood throughout the main living areas, this sunlit home offers a warm and inviting atmosphere. The open concept living/dining room is enhanced with pot lights, leading to the updated white kitchen with stainless steel appliances, quartz counters, backsplash, and an island with a breakfast bar that flows seamlessly into the family room. The breakfast area provides sliding door access to the fully fenced premium yard with mature greenery, perfect for outdoor enjoyment. Upstairs, you'll find 4 spacious bedrooms, including a primary bedroom with a walk-in closet and a 4-piece ensuite. The 2nd floor also features a spacious 5-piece bath. The finished lower level offers a large recreation area and a 3-piece bath. Tastefully landscaped front and back featuring a stone front walkway, two garden sheds and rear patio with pergola and lighting. Conveniently located near schools, parks, the 16-mile ravine trail, highways, shopping, and more!
부동산 특징
- 등록 날짜: Thursday, September 19, 2024
- 가상 투어: View Virtual Tour for 5429 Robjen Road
- 도시: Burlington
- 이웃/동네: Orchard
- 중요 교차로: Dundas St./Sutton Dr./Robjen Rd.
- 전체 주소: 5429 Robjen Road, Burlington, L7L 7N2, Ontario, Canada
- 거실: Combined W/Dining, Hardwood Floor, Pot Lights
- 가족실: Hardwood Floor
- 주방: Stainless Steel Appl, Quartz Counter, Backsplash
- 리스팅 중개사: Century 21 Miller Real Estate Ltd. - Disclaimer: The information contained in this listing has not been verified by Century 21 Miller Real Estate Ltd. and should be verified by the buyer.





































































