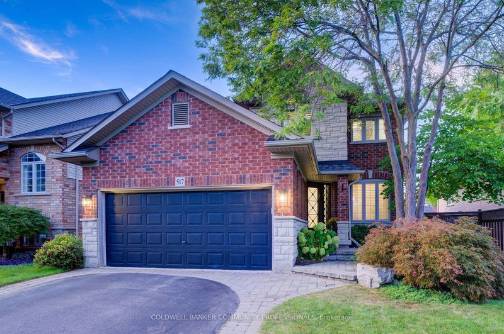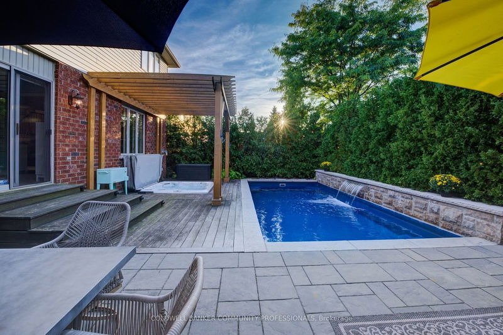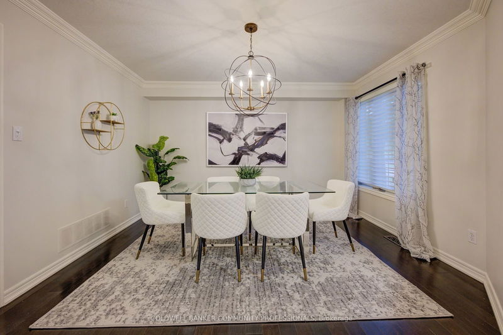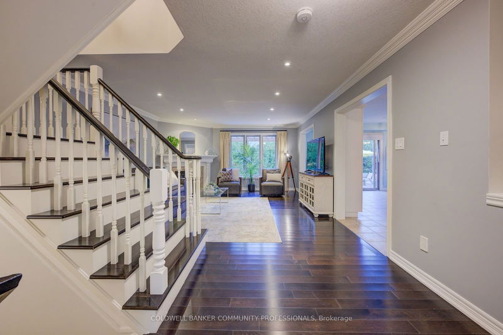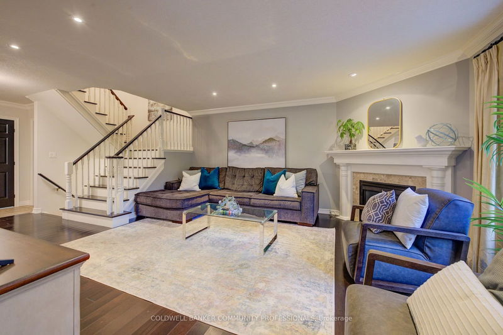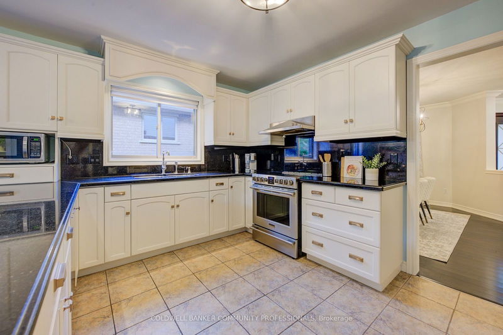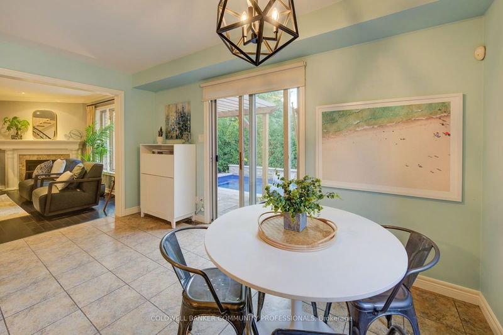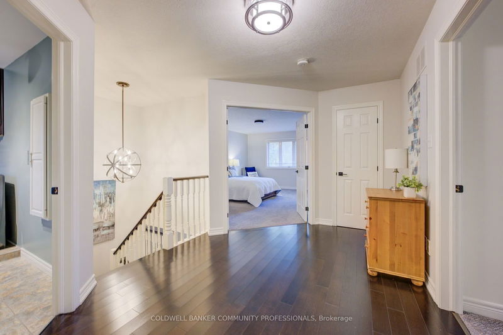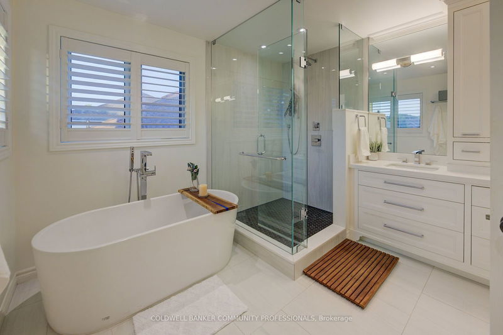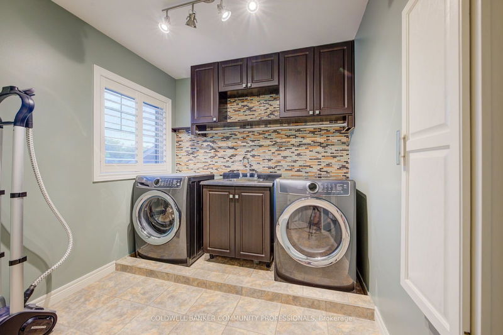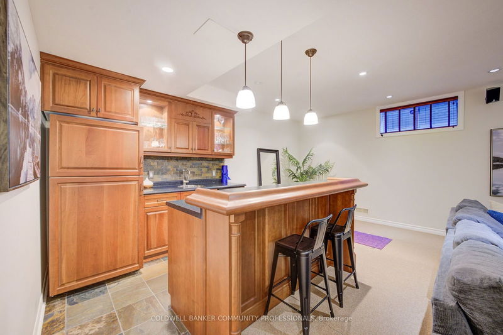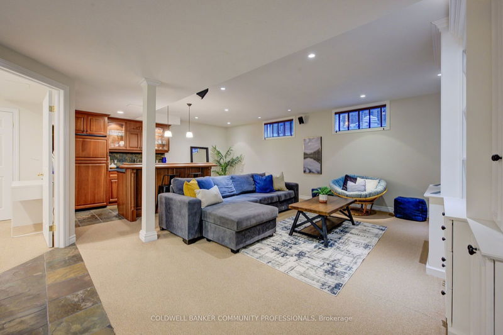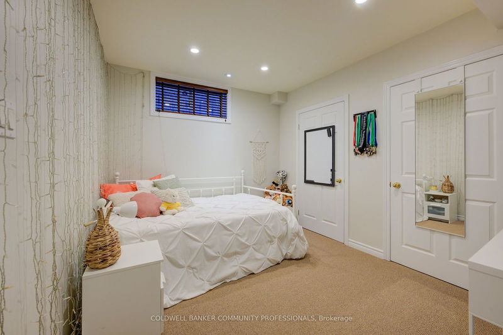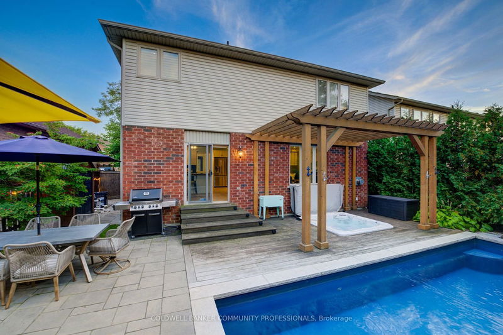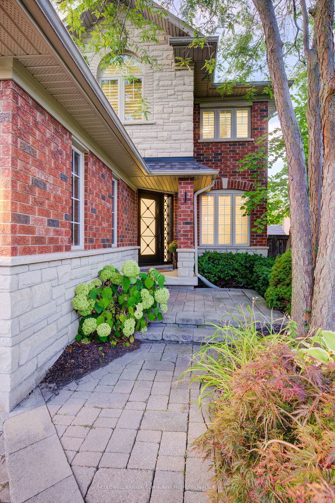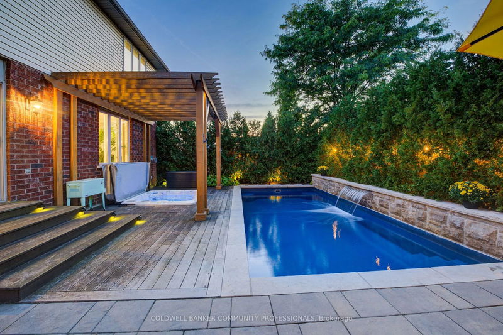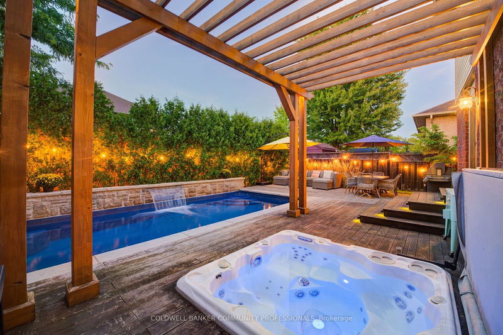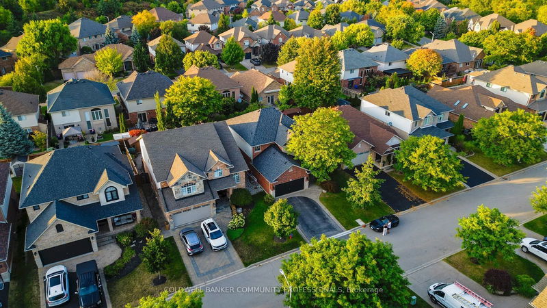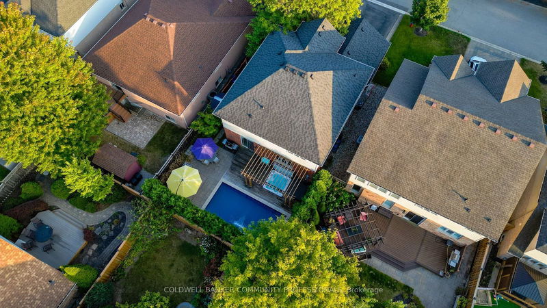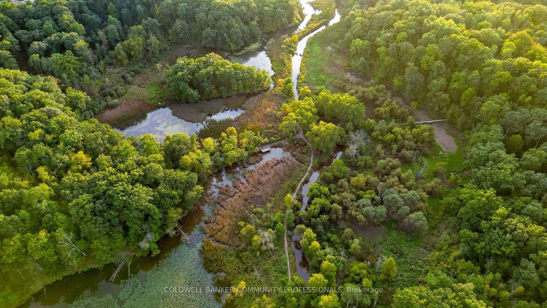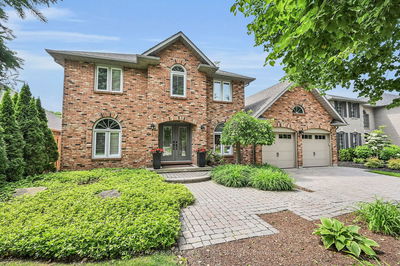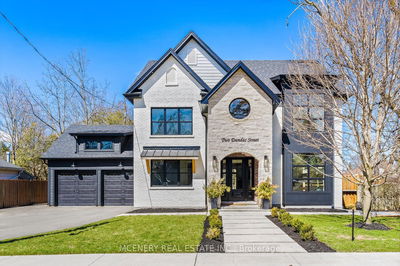Indulge in luxury with this elegant 4 Bedroom 4 Bathroom home, meticulously updated for sophisticated family living and relaxation. Step inside to discover a bright, expansive eat-in kitchen that serves as the heart of the home. Outfitted with custom lighting, high-end stainless steel appliances, and a seamless transition to the outdoor retreat, this space is perfect for both everyday living and entertaining. Overlooking the kitchen, the grand living room is enhanced with recessed lighting and a cozy fireplace, while the elegant semi-formal dining room, stylish powder room, and convenient mudroom with garage access complete this level. The second floor offers a lavish primary suite featuring dual walk-in closets and a spa-inspired 5-piece ensuite with heated floors. Additional bedrooms are thoughtfully appointed and share easy access to a tastefully designed 4-piece main bath with a conveniently located bedroom-level laundry room rounding out this floor. The lower level is an entertainers dream, featuring a spacious recreation area with custom-built cabinetry, a chic wet bar with an island, and refined lighting. This level also includes a spacious bedroom, a full 3-piece bath, and abundant storage. Outdoors, the low-maintenance backyard is a private retreat, showcasing an in-ground fibreglass pool with a waterfall and rejuvenating hot tub. Located near the Royal Botanical Gardens, lush green spaces, Highway 403, Aldershot GO, and the serene Lake, this exceptional property embodies luxury family living.
부동산 특징
- 등록 날짜: Wednesday, September 18, 2024
- 도시: Burlington
- 이웃/동네: Bayview
- 중요 교차로: Plains Rd and Unsworth
- 전체 주소: 517 Larkspur Lane, Burlington, L7T 4L8, Ontario, Canada
- 주방: Eat-In Kitchen
- 주방: Main
- 거실: Main
- 거실: Lower
- 리스팅 중개사: Coldwell Banker Community Professionals - Disclaimer: The information contained in this listing has not been verified by Coldwell Banker Community Professionals and should be verified by the buyer.


