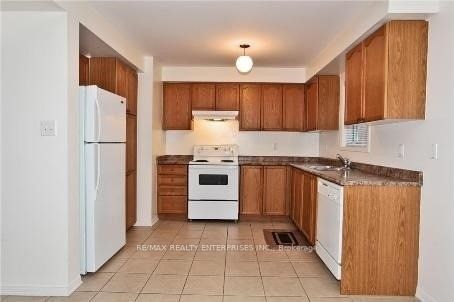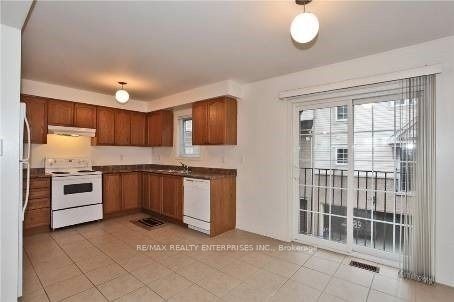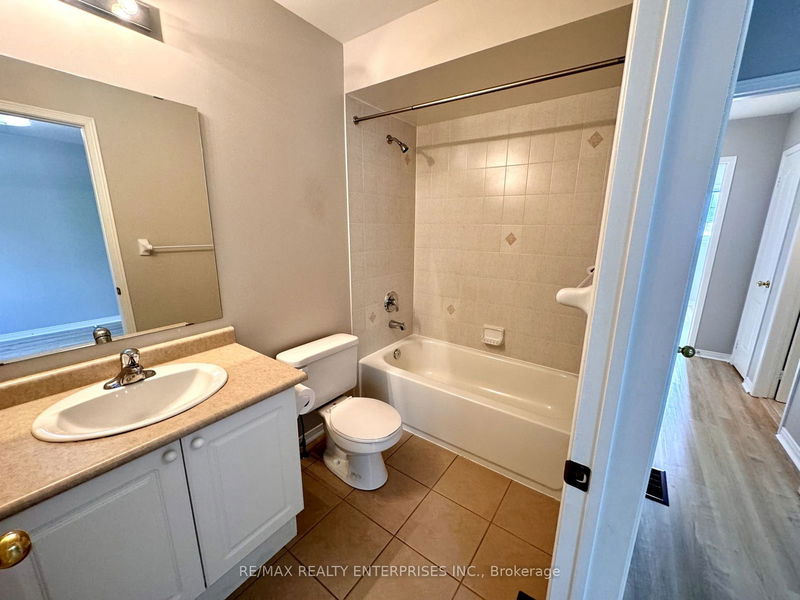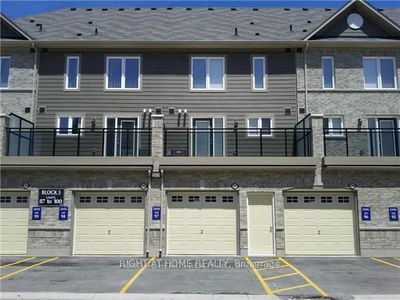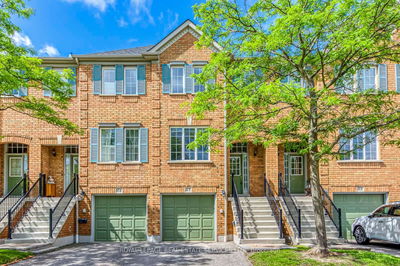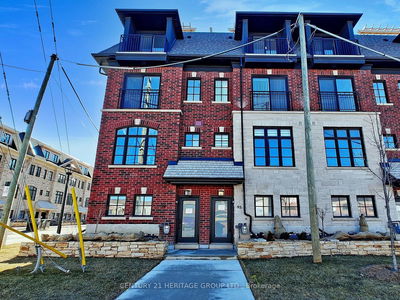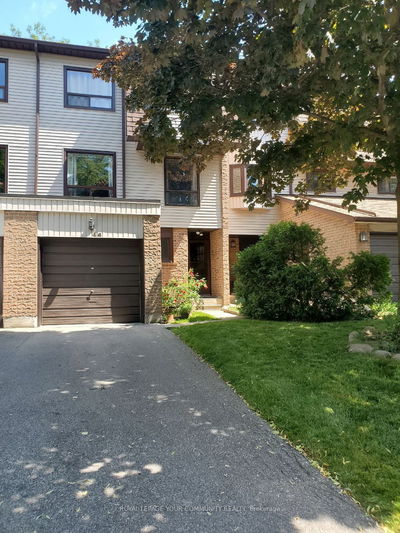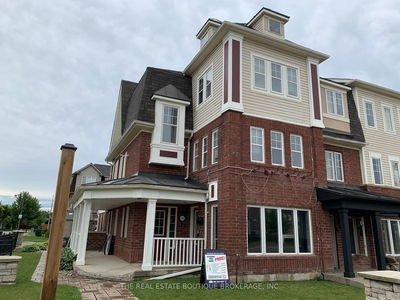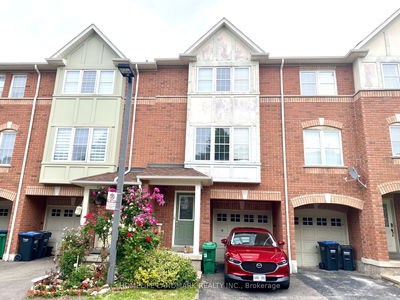Welcome to this perfectly sized, well-maintained townhouse in Oakville's prime Uptown Core! This updated 3-bedroom, 2.5-bathroom unit offers over 1,235 sq.ft. of stylish living space, just steps away from a vibrant selection of shops and restaurants the area has to offer. As you enter, you're welcomed into a spacious foyer that leads up to an inviting open-concept living area. The oversized living room is ideal for entertaining, providing ample space for full-sized furniture and access to a private terrace -- perfect for gatherings and everyday relaxation. The large kitchen features an eat-in area and a charming Juliette balcony, enhancing your living experience. On the bedroom level, you'll find brand new luxury vinyl flooring throughout the three well-appointed bedrooms. The primary suite boasts a generous walk-in closet and private 4-piece ensuite, while the two additional bedrooms are bright and airy, conveniently located near a second 4-piece bathroom for convenience. This townhouse also includes a private, double car garage that opens into the entry level, complete with full-sized laundry and additional storage. Freshly painted throughout, this beautifully laid-out home offers the perfect blend of convenience and comfort. Don't miss your chance to make it yours!
부동산 특징
- 등록 날짜: Thursday, September 19, 2024
- 도시: Oakville
- 이웃/동네: Uptown Core
- 중요 교차로: Gatwick & Parkhaven
- 전체 주소: 17-2340 Parkhaven Boulevard, Oakville, L6H 7S4, Ontario, Canada
- 거실: Laminate, 2 Pc Bath, W/O To Terrace
- 주방: Ceramic Floor, Eat-In Kitchen, Juliette Balcony
- 리스팅 중개사: Re/Max Realty Enterprises Inc. - Disclaimer: The information contained in this listing has not been verified by Re/Max Realty Enterprises Inc. and should be verified by the buyer.





