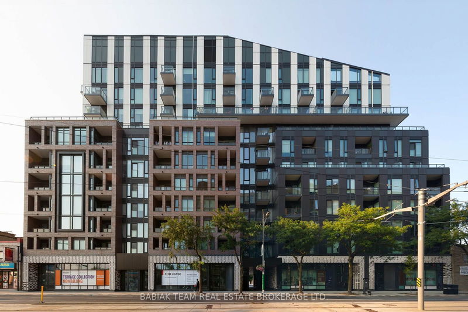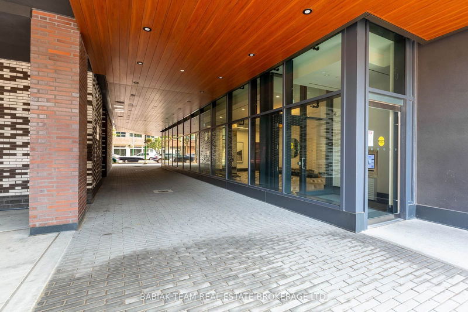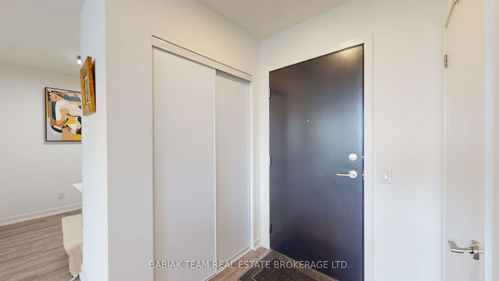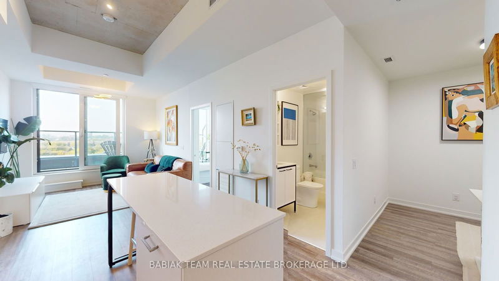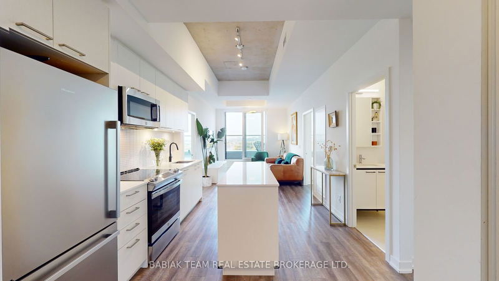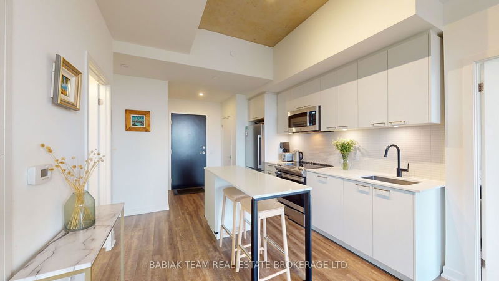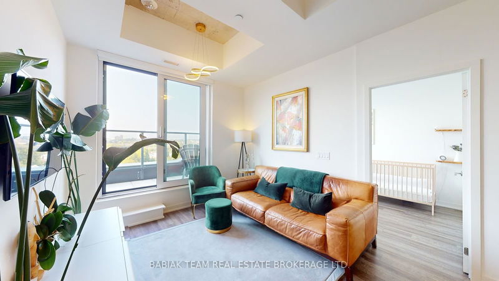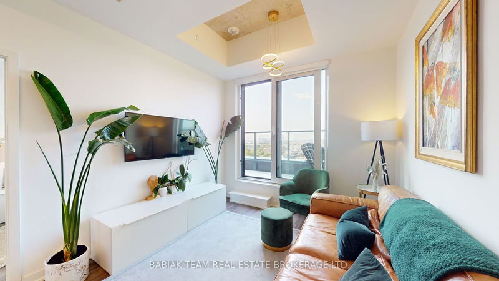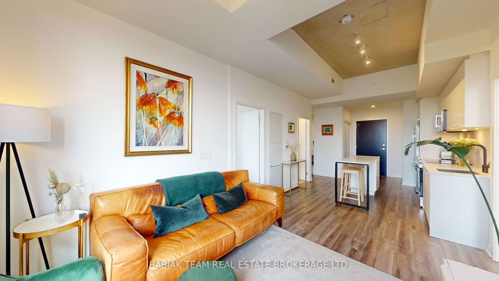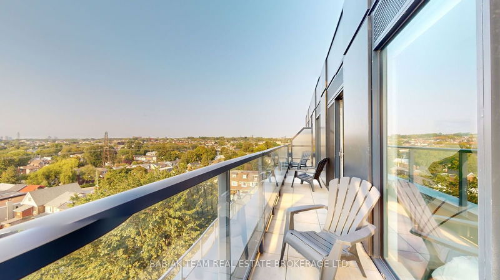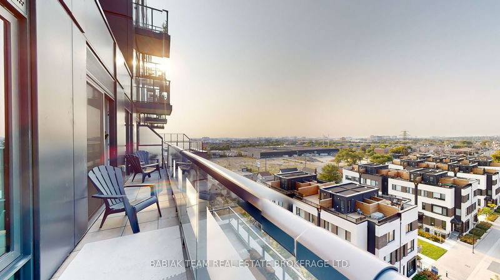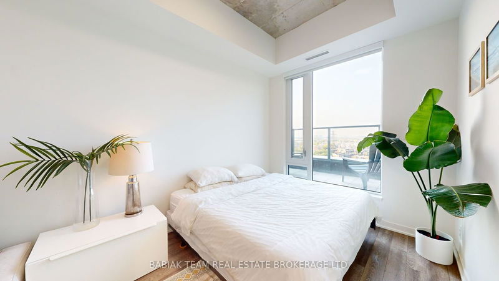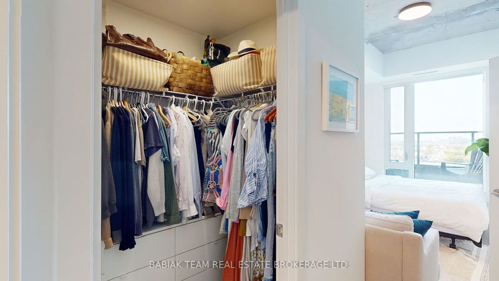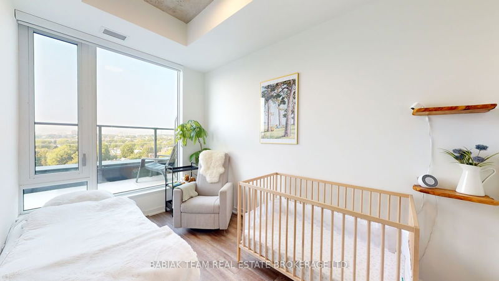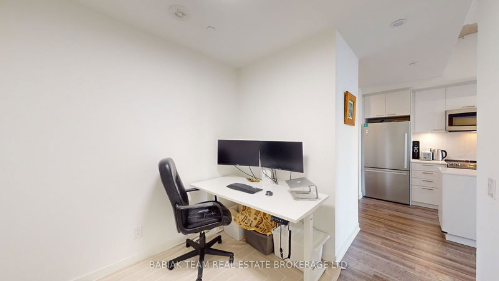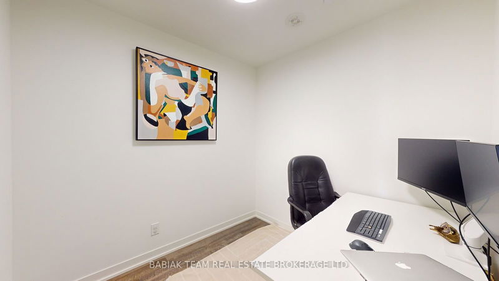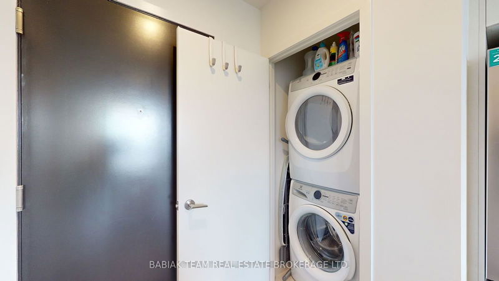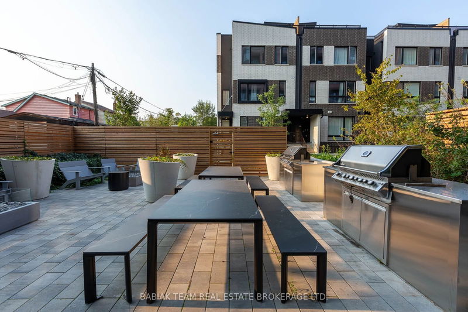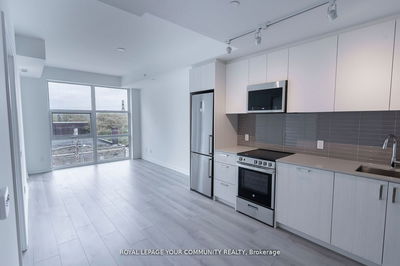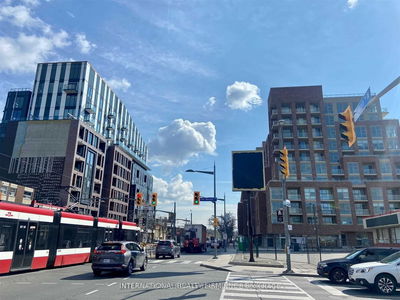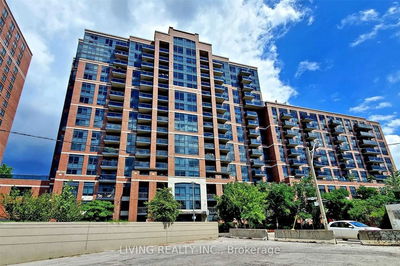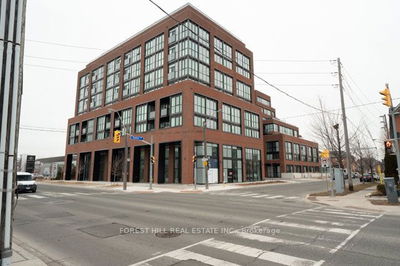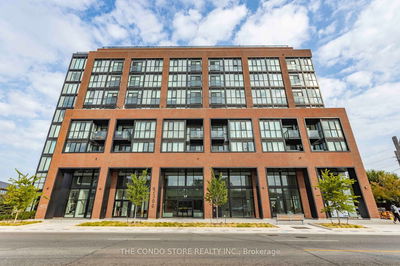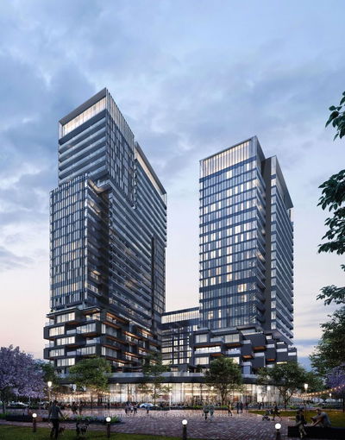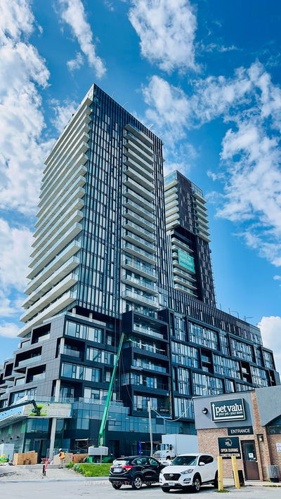Welcome to Reunion Crossing, a spacious 2+1 bedroom, 2-bathroom suite offering 839 sq ft of elegant living space in one of Torontos most exciting up-and-coming neighbourhoods. This thoughtful split-bedroom design features sought-after and sleek details such as an open plan living area, kitchen island with storage and breakfast seating, quartz countertops, stainless steel appliances, in-suite laundry, modern vinyl flooring, a three-piece & four-piece bathroom, and 9 concrete ceilings. Enjoy the expansive 28 balcony with unobstructed north-facing views and near floor-to-ceiling windows in both the bedrooms and living room. The oversized primary bedroom includes a walk-in closet and a separate three-piece bath, while the second bedroom boasts a large double closet. A separate den provides the perfect space for a home office. One parking spot (with E.V. charging), and one locker are included in the rent; water & hydro are extra. Building amenities include a state-of-the-art fitness center, urban garage for work projects and bike repair, pet spa, community lounge and party room. Minutes from both the Junction and Corso Italia neighbourhoods, including wonderful amenities in Earlscourt Park, including community centre, rink, off-leash area, and more!
부동산 특징
- 등록 날짜: Thursday, September 19, 2024
- 가상 투어: View Virtual Tour for 703-1808 St Clair Avenue W
- 도시: Toronto
- 이웃/동네: Weston-Pellam Park
- 전체 주소: 703-1808 St Clair Avenue W, Toronto, M6N 0C1, Ontario, Canada
- 거실: W/O To Balcony, Combined W/주방, Vinyl Floor
- 주방: Stainless Steel Appl, Centre Island, Stone Counter
- 리스팅 중개사: Babiak Team Real Estate Brokerage Ltd. - Disclaimer: The information contained in this listing has not been verified by Babiak Team Real Estate Brokerage Ltd. and should be verified by the buyer.

