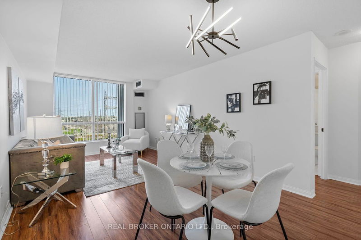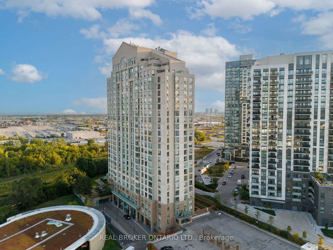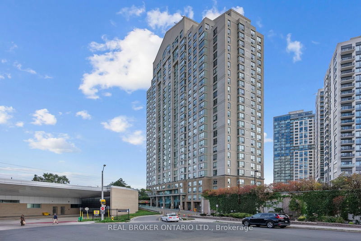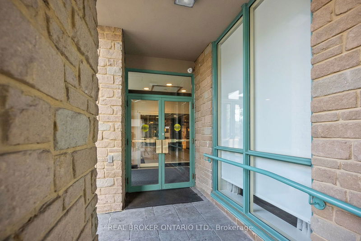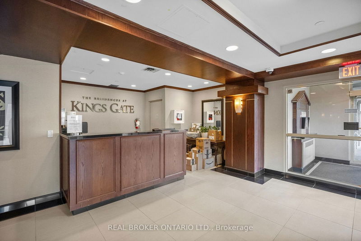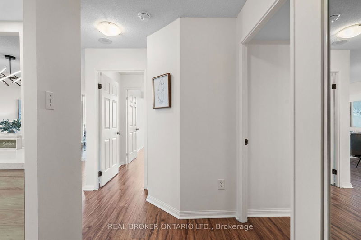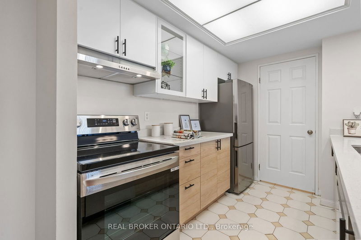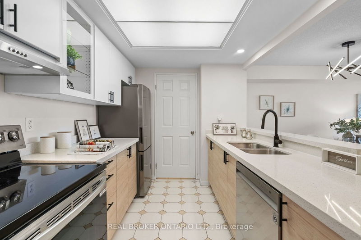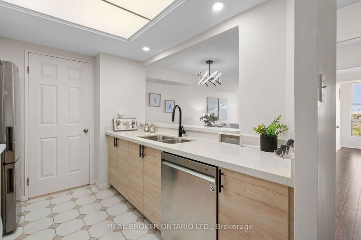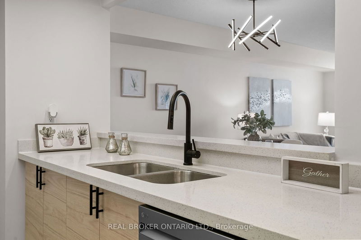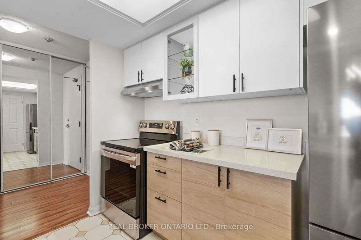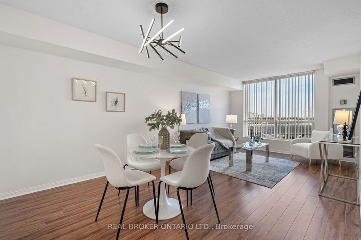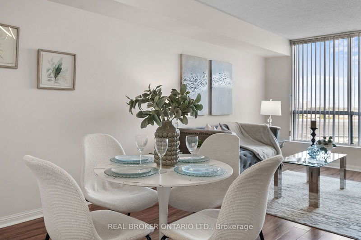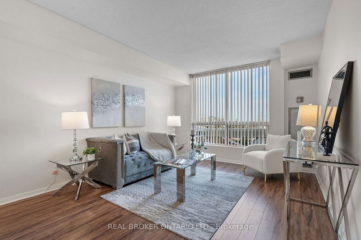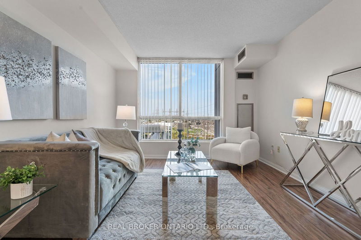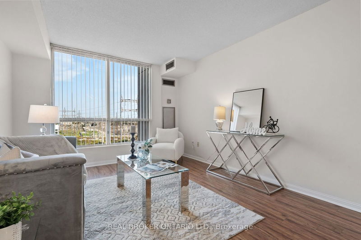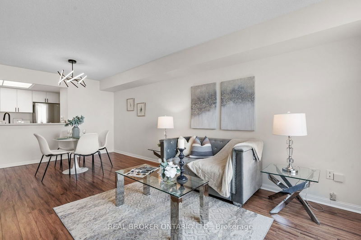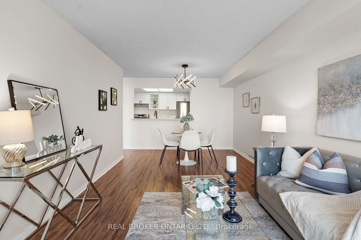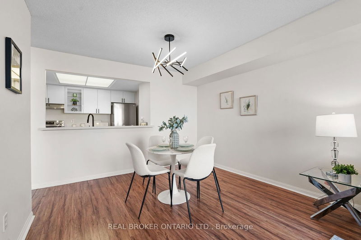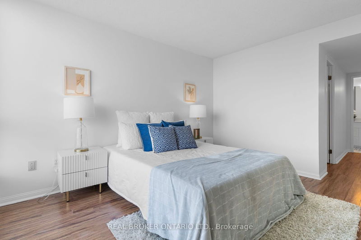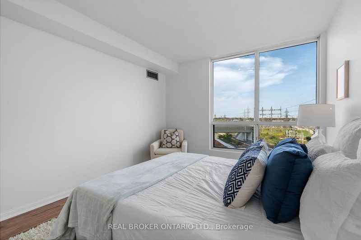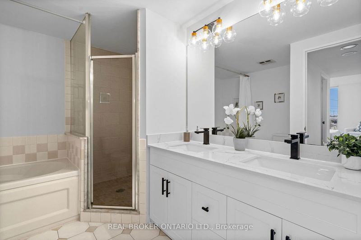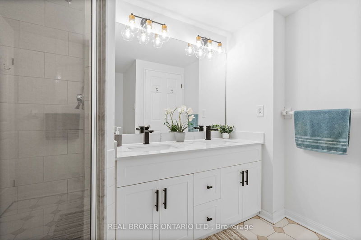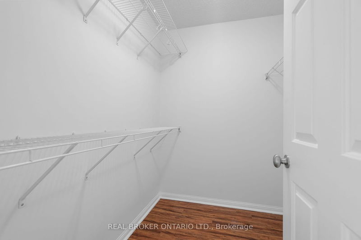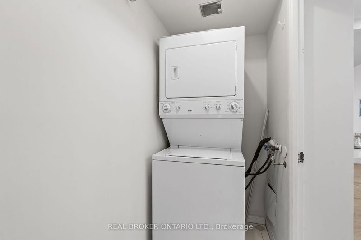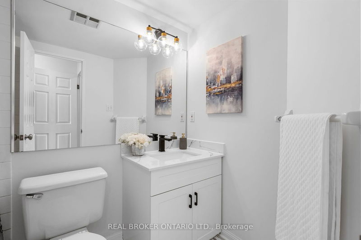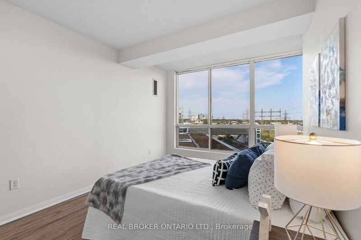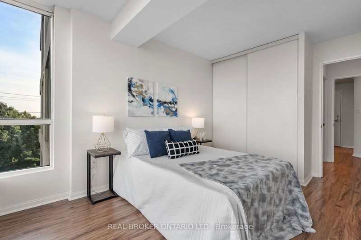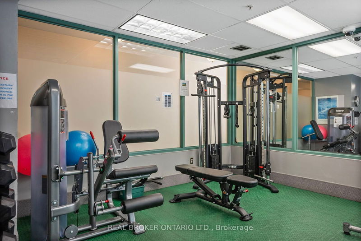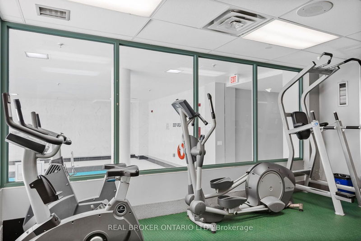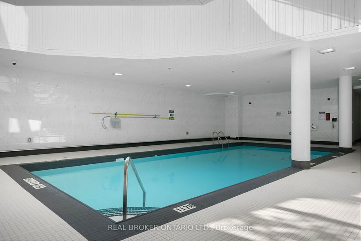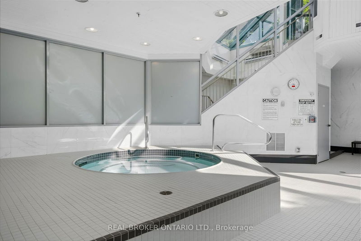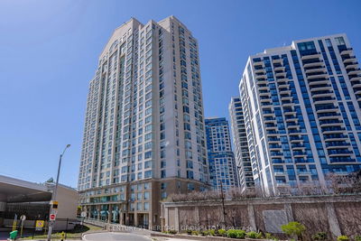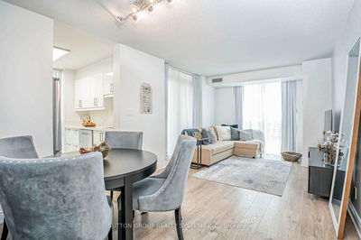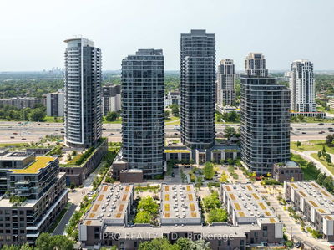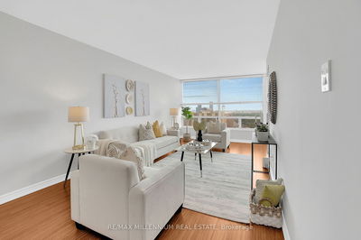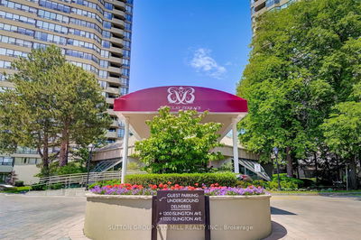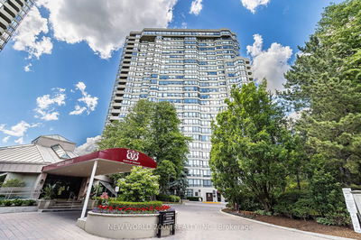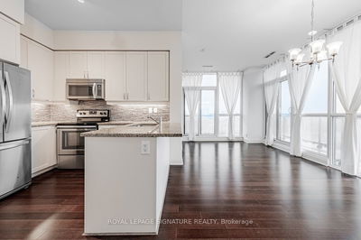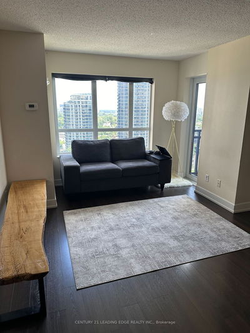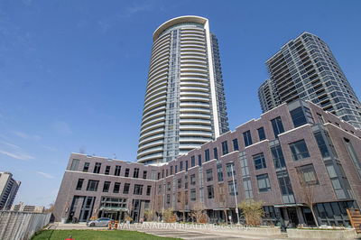Welcome to this stunning 2-bedroom, 2-bath condo, bathed in beautiful south-east-facing light that fills the space with warmth and an inviting ambiance. Come and enjoy a beautiful view of the Toronto skyline and the lake. The heart of the home is the brand-new & renovated kitchen, featuring sleek quartz countertops, premium stainless steel appliances & breakfast bar, perfect for elevating your culinary moments. The open-concept living and dining area, with elegant light fixtures & laminate flooring, offers a seamless flow for entertaining and relaxation. The spacious primary bedroom boasts a large walk-in closet and a luxurious ensuite bathroom, with a soaker tub, glass-enclosed shower, and brand-new vanity and lighting for a refreshed, modern feel. The second bedroom is equally generous, with a double closet and access to a renovated bathroom with a new vanity and lights. Enjoy ample storage throughout, including a front hall closet and a sizable laundry closet designed for optimal organization. Live here and benefit from 24-hour concierge service, a beautifully landscaped garden with a gazebo and barbecue area for outdoor dining, a party and meeting room, an indoor pool and whirlpool, a fully equipped fitness center, guest suites, bicycle storage, a car wash, and ample visitor parking. Perfectly situated near parks, shopping, school, and major highways. Underground access to Kipling Subway, Kipling GO Station, and MiWay, Ride the Rocket to Pearson International. This condo offers the ultimate urban living seamlessly combining modern comfort with unbeatable convenience.
부동산 특징
- 등록 날짜: Thursday, September 19, 2024
- 가상 투어: View Virtual Tour for 509-101 Subway Crescent
- 도시: Toronto
- 이웃/동네: Islington-도시 Centre West
- 전체 주소: 509-101 Subway Crescent, Toronto, M9B 6K4, Ontario, Canada
- 거실: Open Concept, O/Looks Dining, Large Window
- 주방: Quartz Counter, Stainless Steel Appl, Picture Window
- 리스팅 중개사: Real Broker Ontario Ltd. - Disclaimer: The information contained in this listing has not been verified by Real Broker Ontario Ltd. and should be verified by the buyer.

