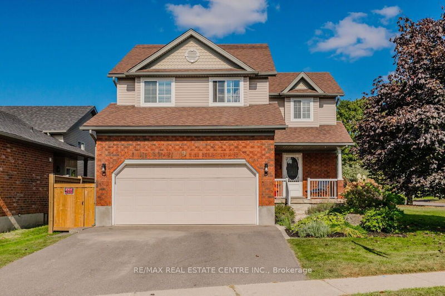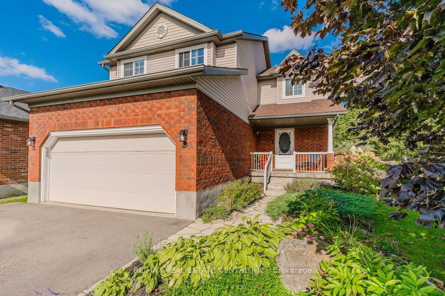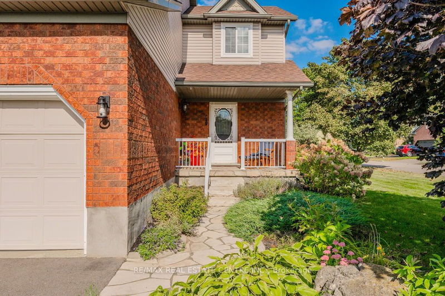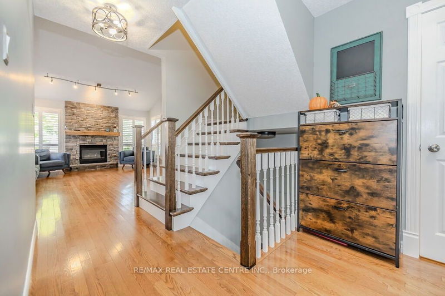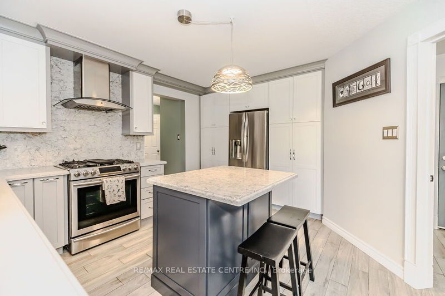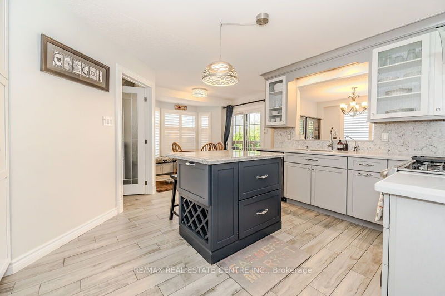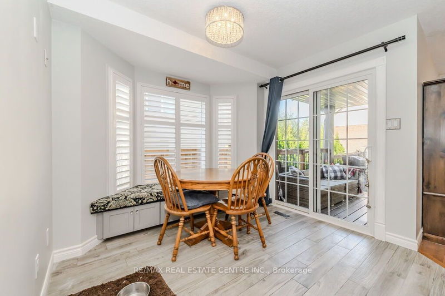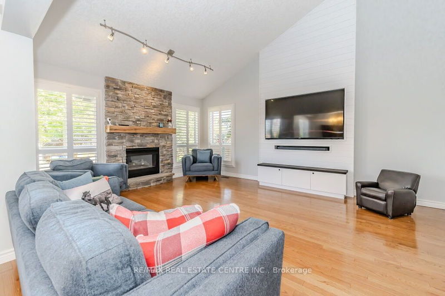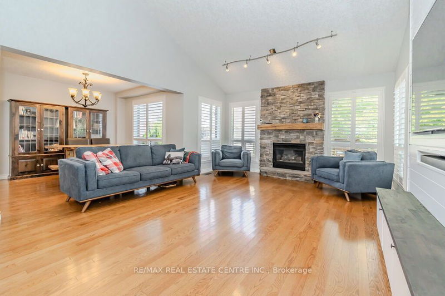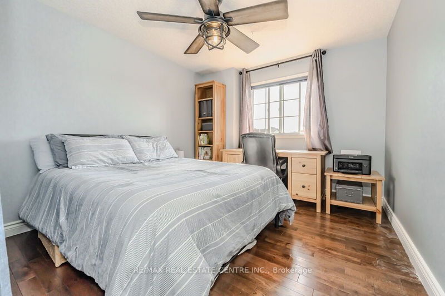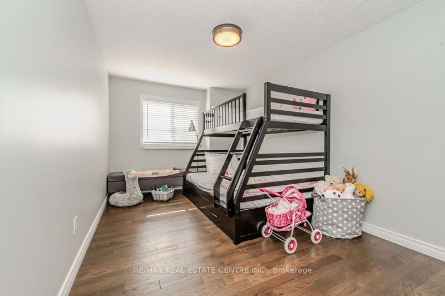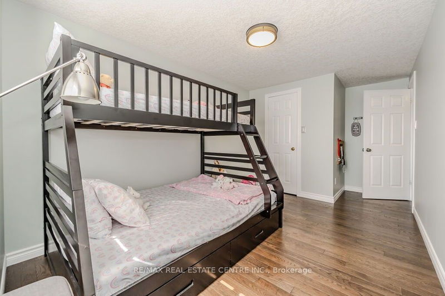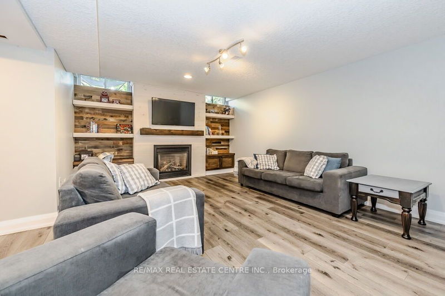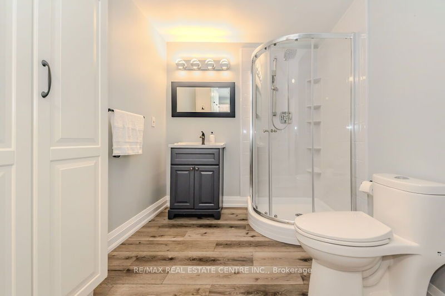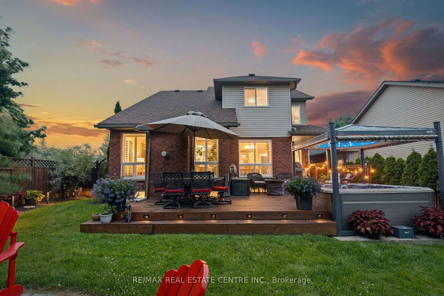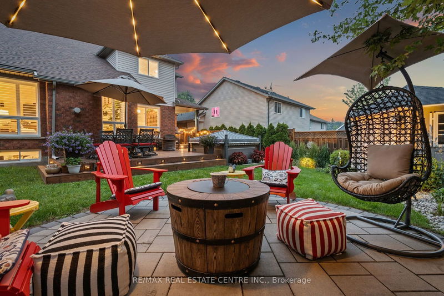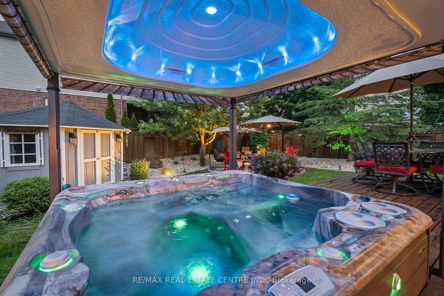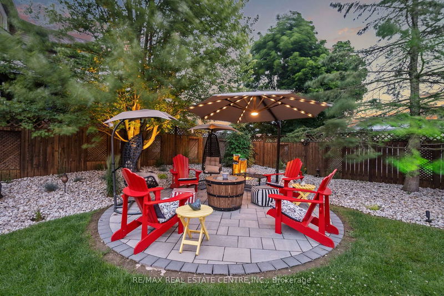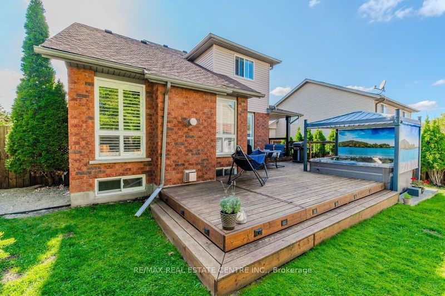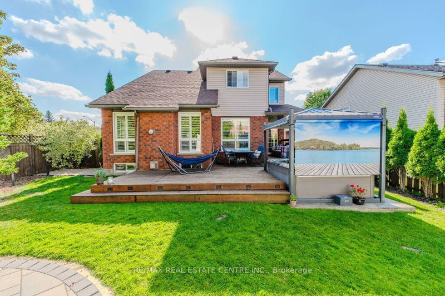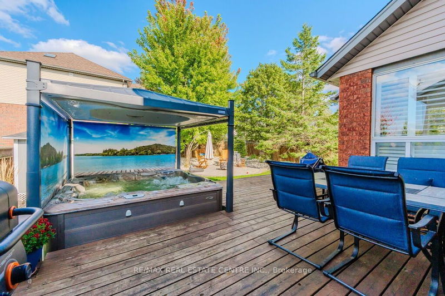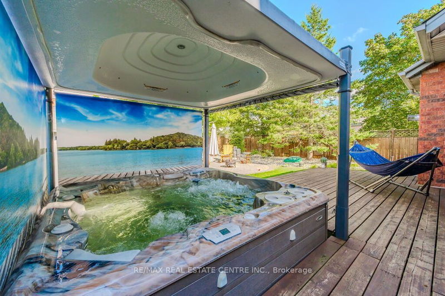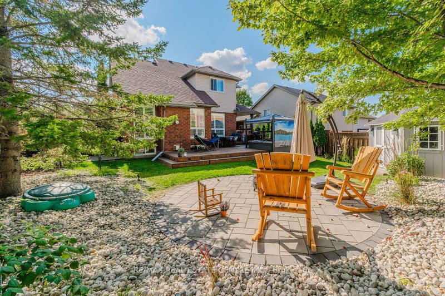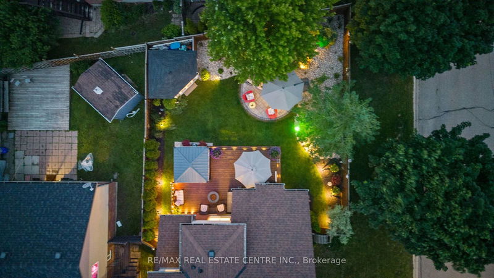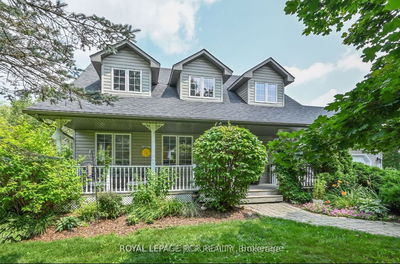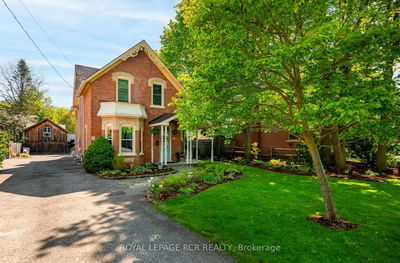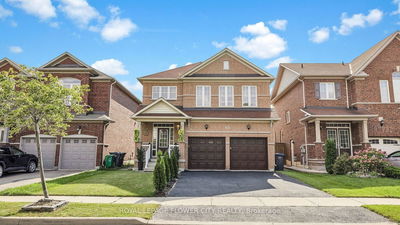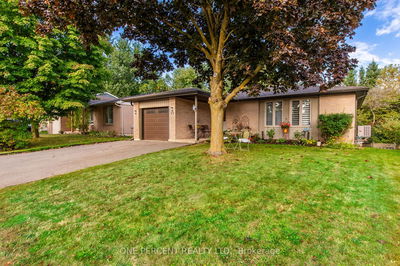Welcome to 9 Sherwood Street in the much sought after west end of Orangeville! This home is an absolute show stopper w/ beautiful finishes throughout all levels. The main floor boasts a gorgeous family room w/ new built in entertainment system, gas fireplace, vaulted ceilings and an open concept layout. Continue through to the cozy dining room and gorgeous kitchen w/ eat in breakfast area, quartz countertops, centre island, and beautiful cabinetry. Extremely high end finishes! The kitchen walks out to a newly landscaped backyard oasis which is an amazing outdoor entertaining space for family and friends! It boasts a river rock garden, decorative water feature, deck w/ built in lighting and an awesome hot tub with an automatic electric Covana top. This outdoor space is extremely unique and is sure to impress anyone lucky enough to see it! The second floor has 3 great sized bedrooms - the primary equipped w/ its very own walk in closet and luxurious 5 piece ensuite! The basement level is also completely finished and features a massive rec room w/ additional gas fireplace and 3 piece washroom. This home is truly one of a kind! It shows A++ and is completely turn key! Nothing to do, but move in and enjoy!
부동산 특징
- 등록 날짜: Friday, September 20, 2024
- 가상 투어: View Virtual Tour for 9 Sherwood Street
- 도시: Orangeville
- 이웃/동네: Orangeville
- 전체 주소: 9 Sherwood Street, Orangeville, L9W 5A6, Ontario, Canada
- 주방: Quartz Counter, Backsplash, Centre Island
- 가족실: Hardwood Floor, Vaulted Ceiling, Gas Fireplace
- 리스팅 중개사: Re/Max Real Estate Centre Inc. - Disclaimer: The information contained in this listing has not been verified by Re/Max Real Estate Centre Inc. and should be verified by the buyer.

