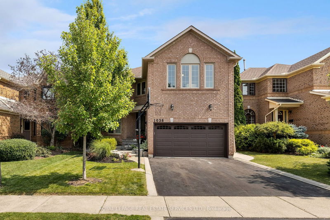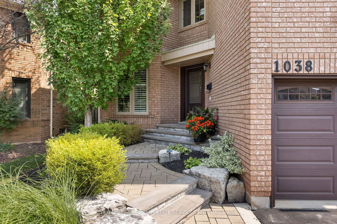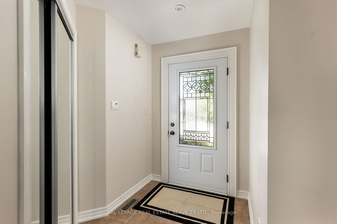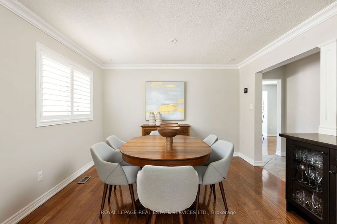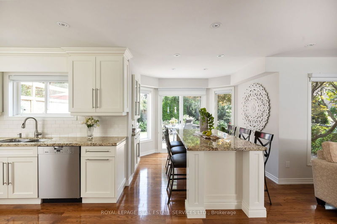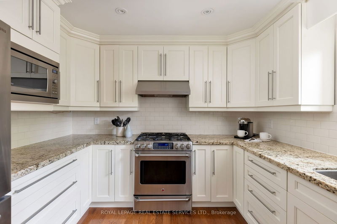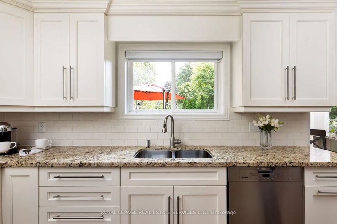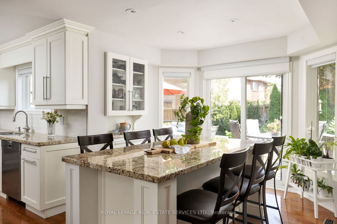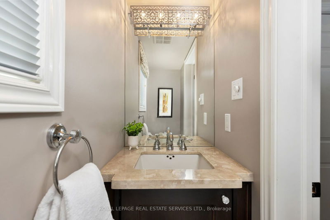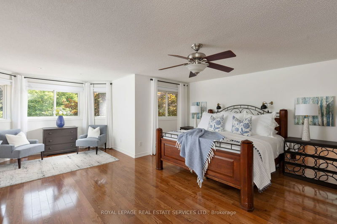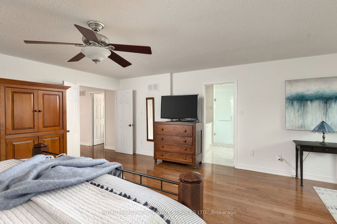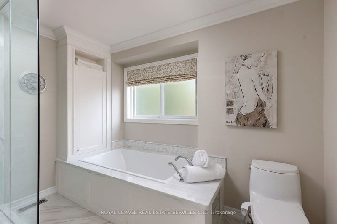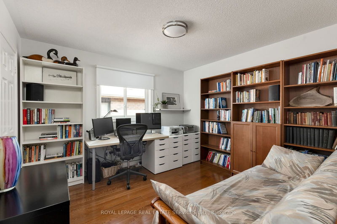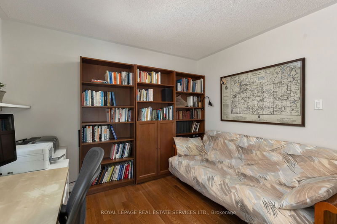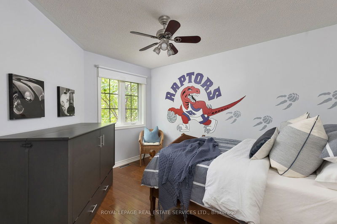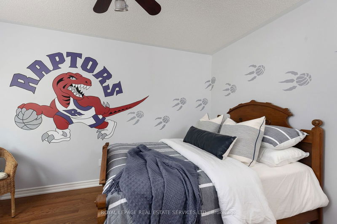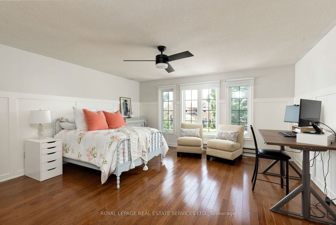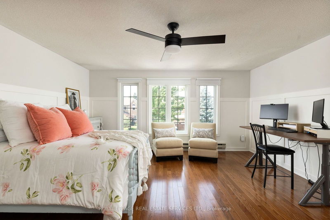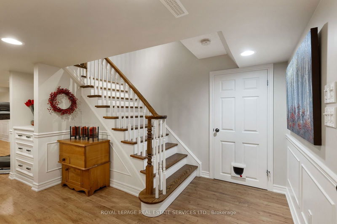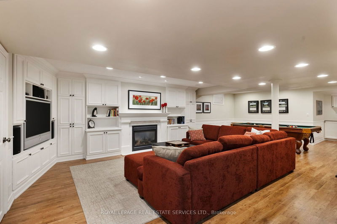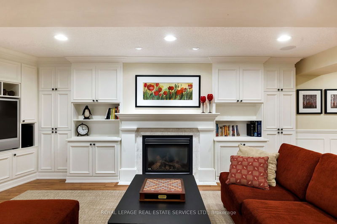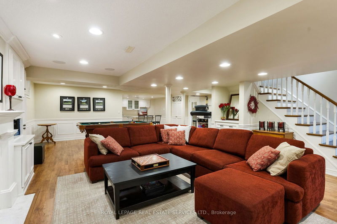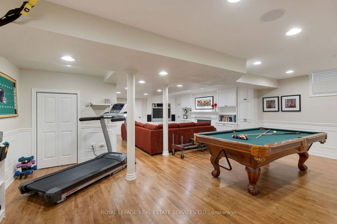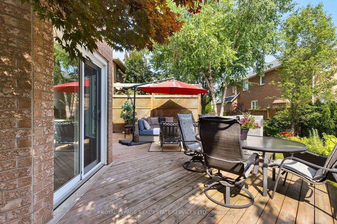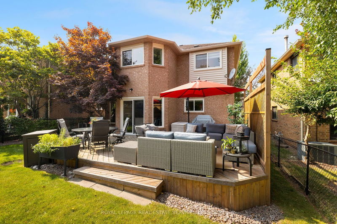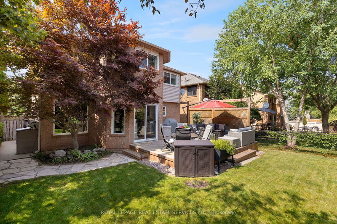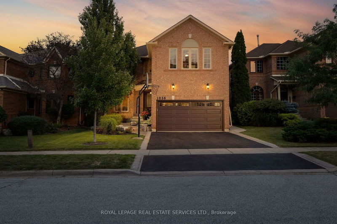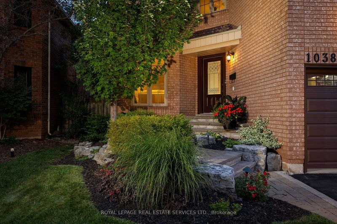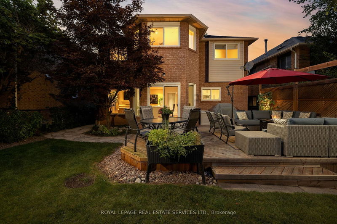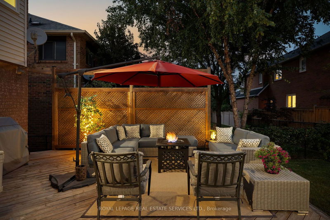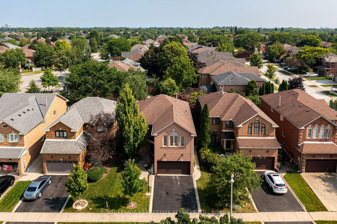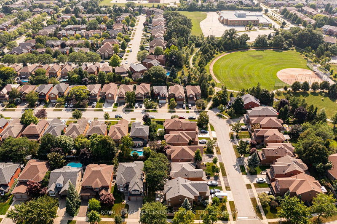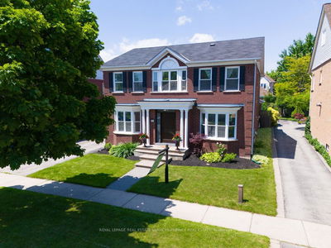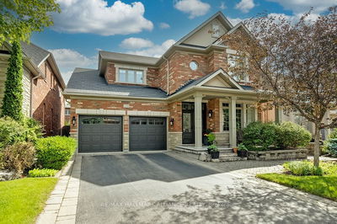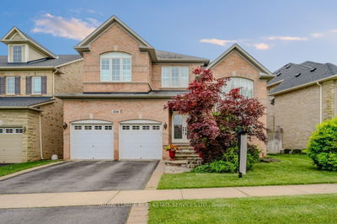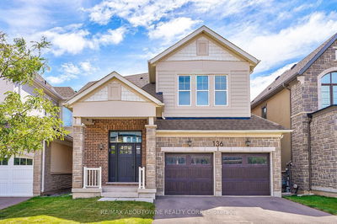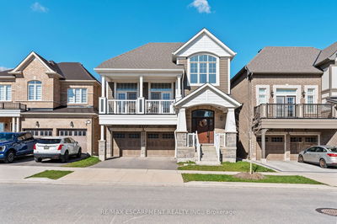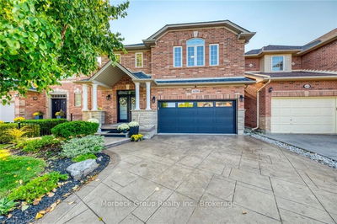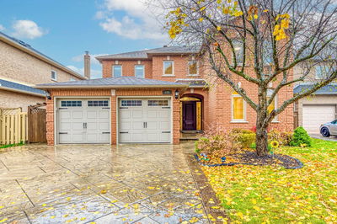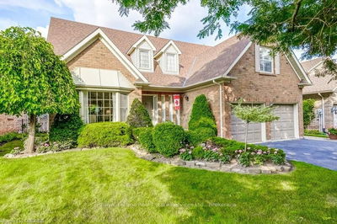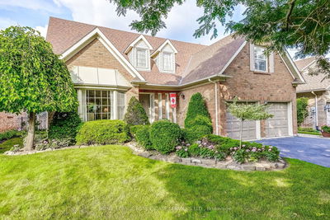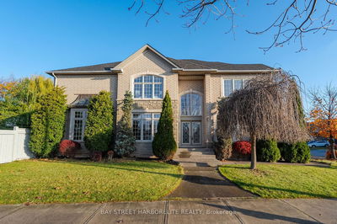This home is exceptional! Located on a very desirable and family-friendly street in West Oak Trails, steps from picturesque ravine trails on the banks of Sixteen Mile Creek. This impeccably updated 4-bedroom home offers a harmonious blend of elegance & comfort, with spacious living areas that are perfect for both entertaining & daily life. Beautiful landscaping captivates you from the curb & the backyard offers a private retreat, boasting a large deck, mature shade trees, & vibrant perennial gardens. Inside, the home boasts hardwood floors on 2-levels, crown mouldings, wainscotting, pot lights, custom built-ins, 2 gas fireplaces, & 2 renovated bathrooms, exuding sophistication throughout. The living & dining room, with hardwood floors, pot lights, crown mouldings, large windows with California shutters, creates an ideal ambiance for formal entertaining. Enjoy the renovated kitchen, with its extensive cabinetry, granite counters, custom island with a breakfast bar, stainless steel appliances, & a walkout to the outdoor living space. The adjoining family room with a gas fireplace offers a cozy spot to unwind. The upper level comprises 4 spacious bedrooms & 2 full bathrooms, including the tranquill primary suite with a renovated spa-like 5-piece ensuite bathroom. Designed by Ashley Trapman, featured in Toronto Stars New Homes section. The professionally finished basement offers versatile space for recreation & relaxation, featuring custom cabinetry, a gas fireplace, a media center, a games area, & wet bar. Located steps from parks, trails, & top-rated schools, & minutes from Glen Abbey. Act fast!
부동산 특징
- 등록 날짜: Friday, September 20, 2024
- 가상 투어: View Virtual Tour for 1038 Old Oak Drive
- 도시: Oakville
- 이웃/동네: West Oak Trails
- 중요 교차로: Dorval-West Oak Trails-Old Oak
- 전체 주소: 1038 Old Oak Drive, Oakville, L6M 3K5, Ontario, Canada
- 거실: Combined W/Dining, Hardwood Floor, Crown Moulding
- 주방: Hardwood Floor, Centre Island, Renovated
- 가족실: Hardwood Floor, Pot Lights, Gas Fireplace
- 리스팅 중개사: Royal Lepage Real Estate Services Ltd. - Disclaimer: The information contained in this listing has not been verified by Royal Lepage Real Estate Services Ltd. and should be verified by the buyer.

