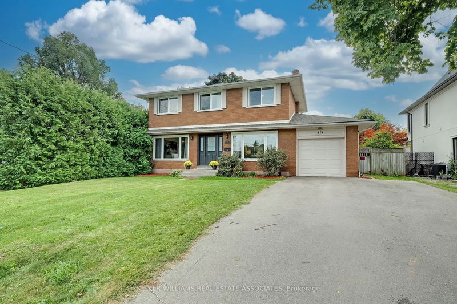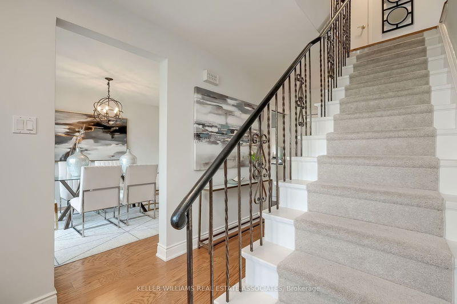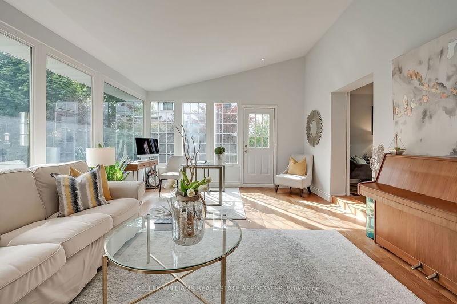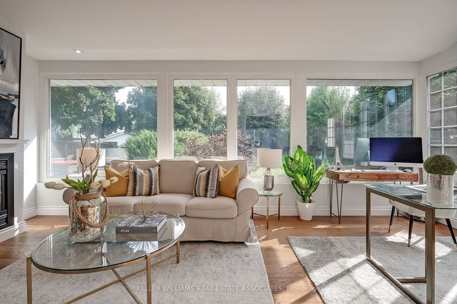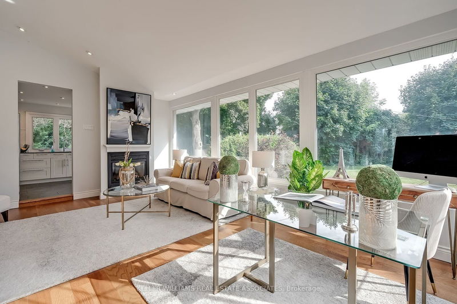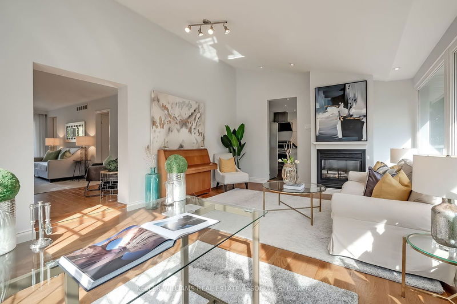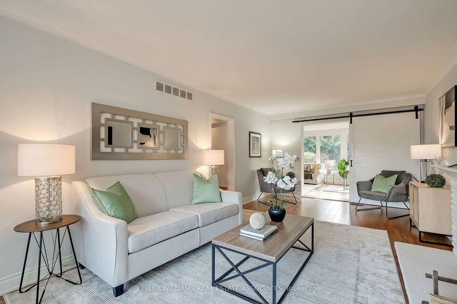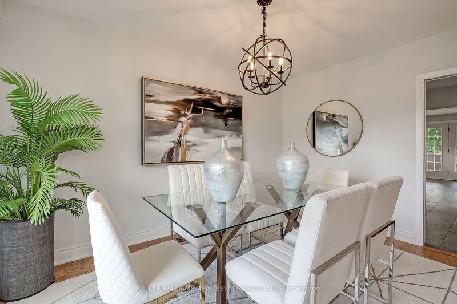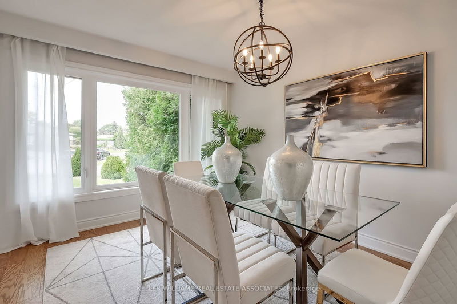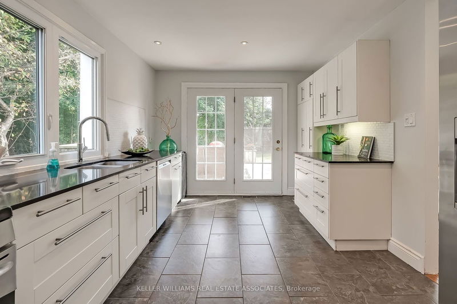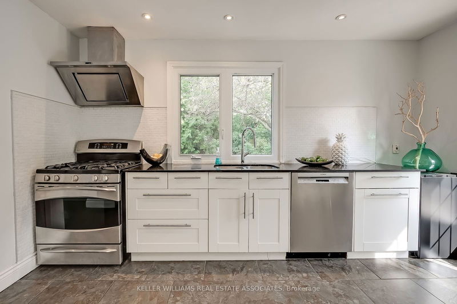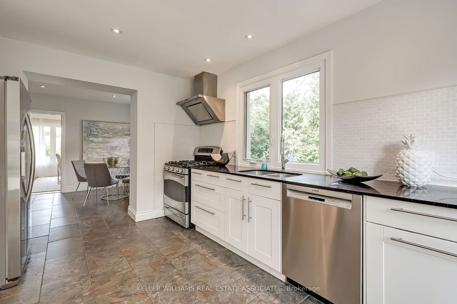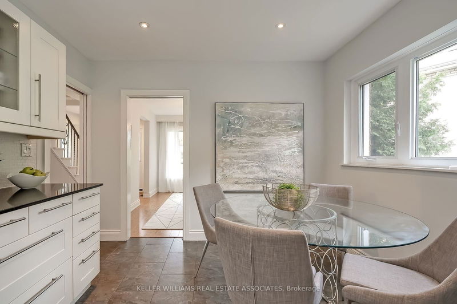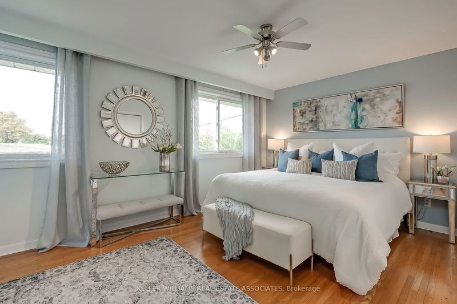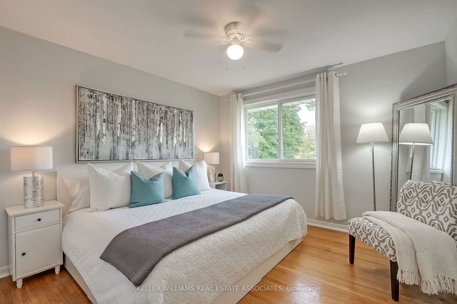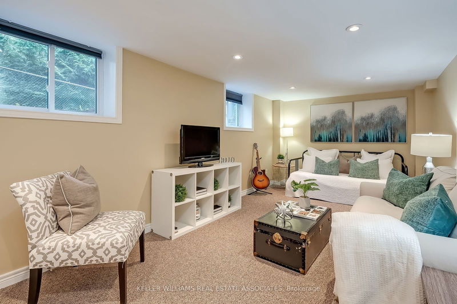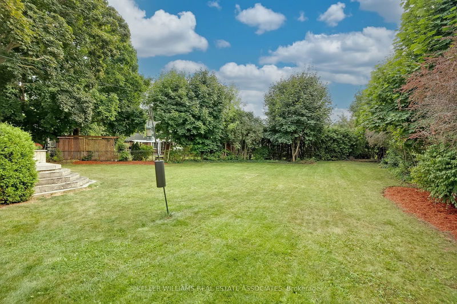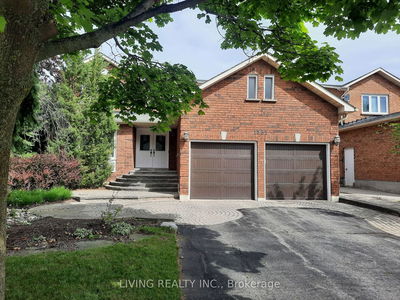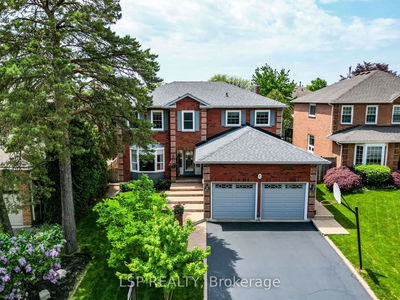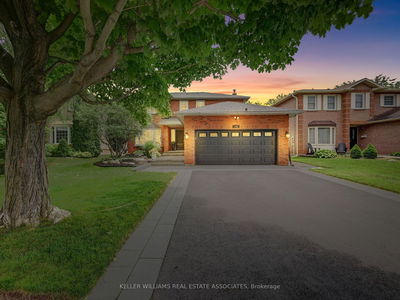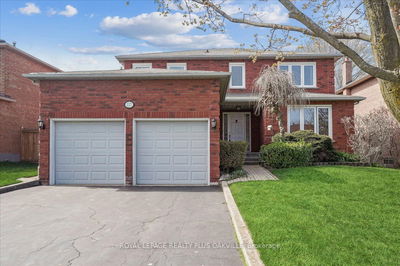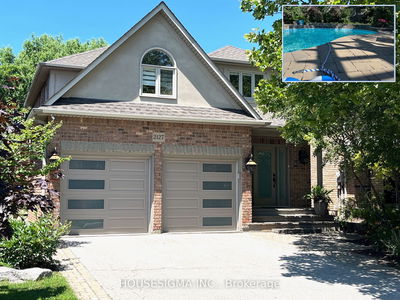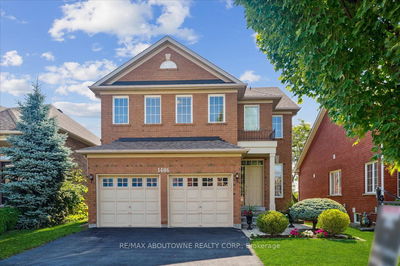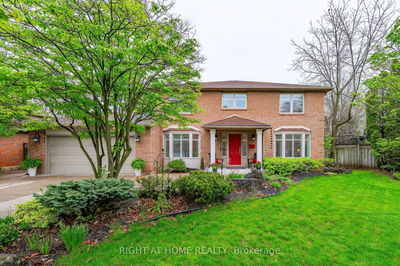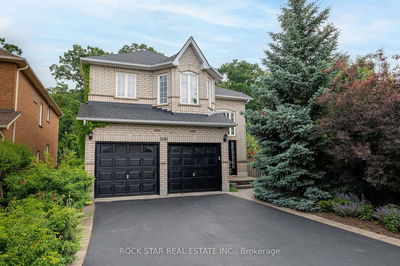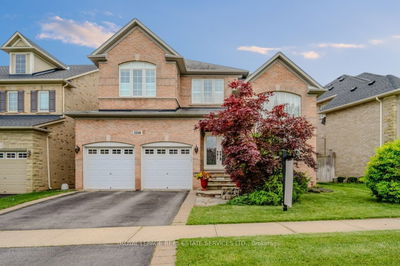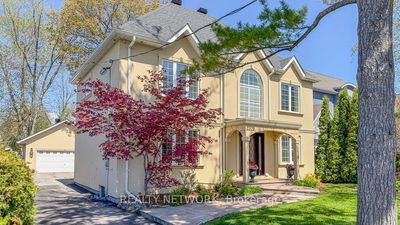Huge 183 feet deep irregular lot! Put down your roots in this fabulous 2100 sq ft 4 bedroom Bronte home on a beautiful and quiet tree-lined crescent or build your dream home on the exceptional treed lot! Centre Hall plan with spectacular great room addition with vaulted ceiling, fireplace, barn door and wall to wall windows overlooking the amazing backyard. Separate Dining Room with picture window. Large Living room with fireplace. Great kitchen with SS appliances, granite counters, walk-out to deck and separate breakfast area with built-in buffet. Bright home with tons of windows and light. Upgraded front door, newly installed laminate floors on main floor, upgraded baseboards, 2 fireplaces, large deck, pot lights, smooth ceilings throughout. Finished basement has bright rec room with large above ground lookout windows, full 4 piece bathroom and large workshop/storage/furnace room. Walk to high ranking Gladys Speers public school. A truly magnificent property with great views front and back. Plus enjoy a feeling of community and the Bronte village life - less than 5 minutes drive to lake Ontario and Bronte harbour and the great restaurants, stores and coffee shops of lovely Bronte Village.
부동산 특징
- 등록 날짜: Friday, September 20, 2024
- 가상 투어: View Virtual Tour for 414 Southland Crescent
- 도시: Oakville
- 이웃/동네: Bronte West
- 중요 교차로: Rebecca/Third Line
- 전체 주소: 414 Southland Crescent, Oakville, L6L 3N8, Ontario, Canada
- 거실: Laminate, Large Window, Fireplace
- 주방: Stainless Steel Appl, Granite Counter, Pot Lights
- 가족실: Laminate, Vaulted Ceiling, Gas Fireplace
- 리스팅 중개사: Keller Williams Real Estate Associates - Disclaimer: The information contained in this listing has not been verified by Keller Williams Real Estate Associates and should be verified by the buyer.

