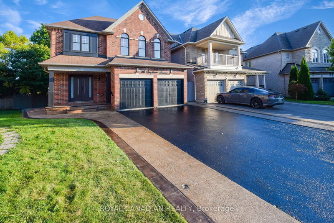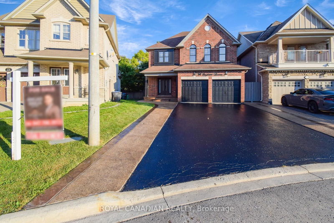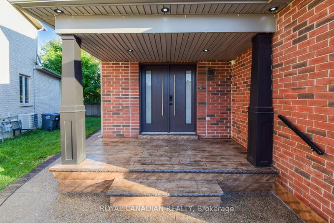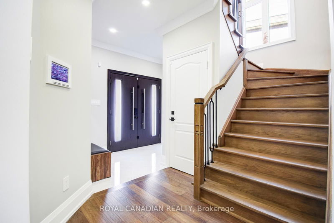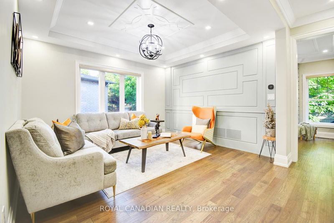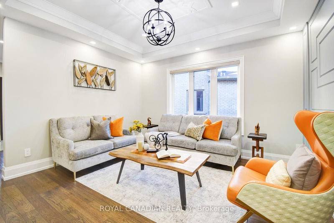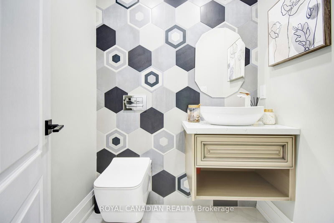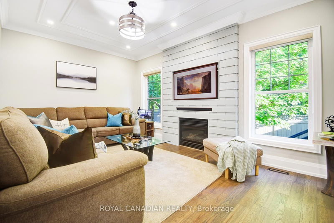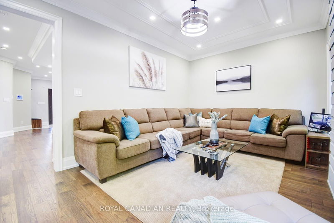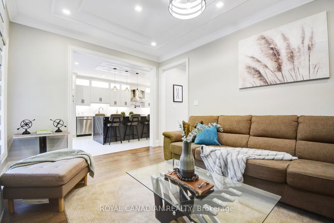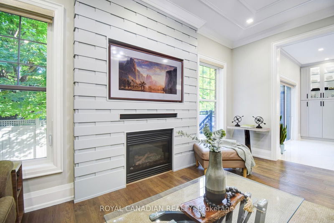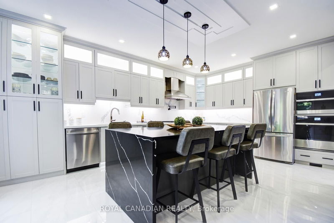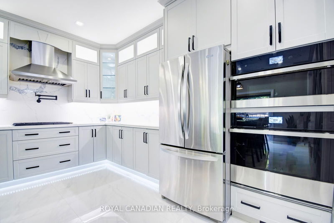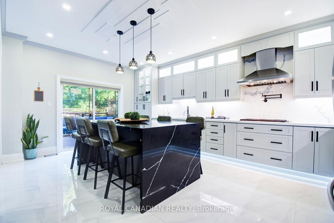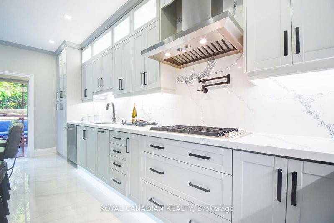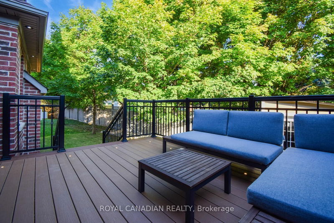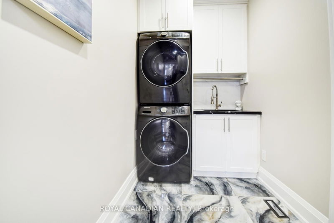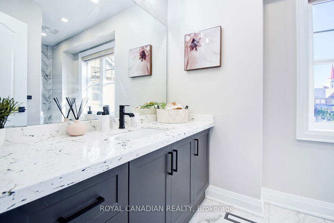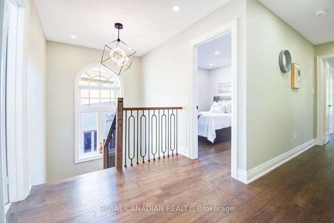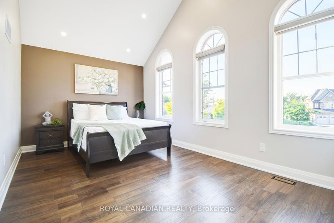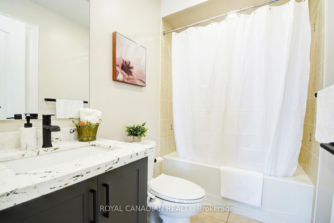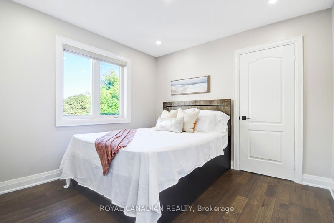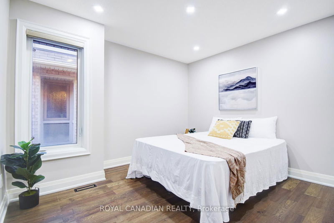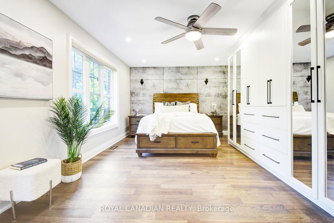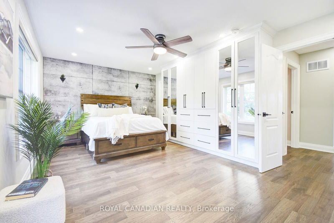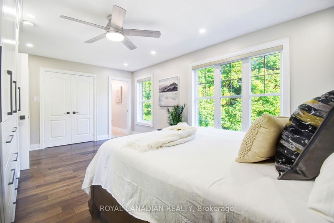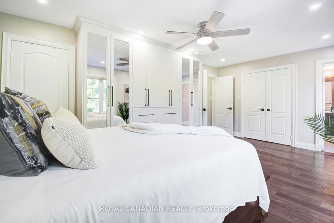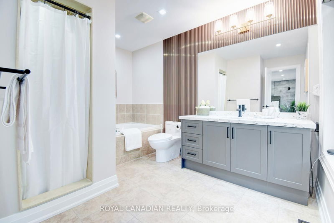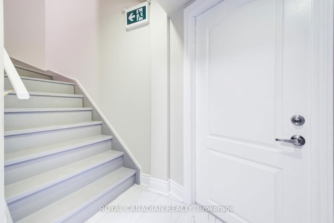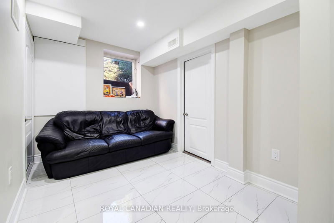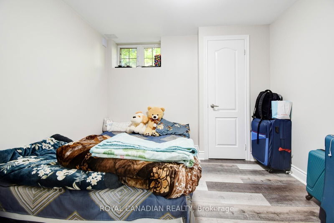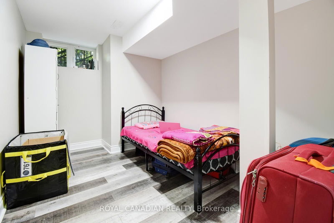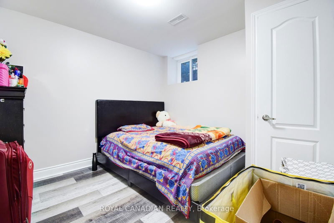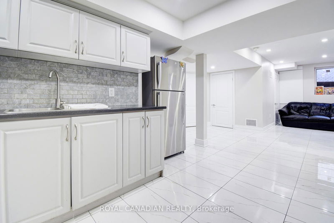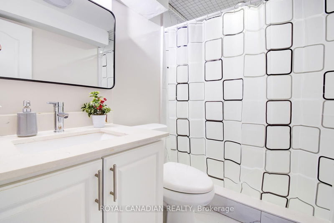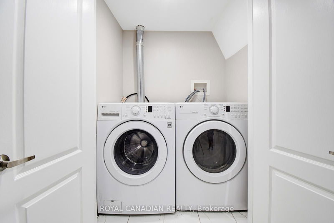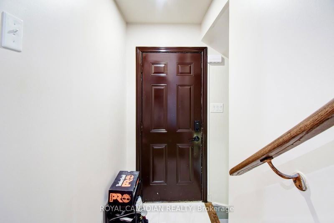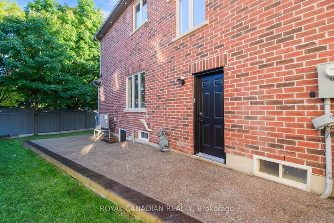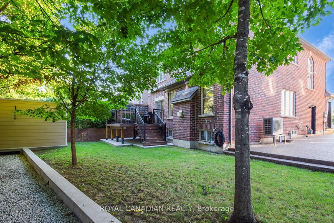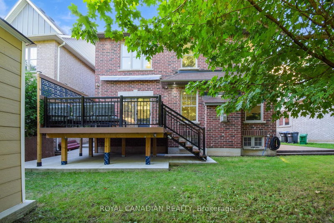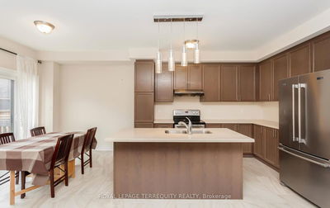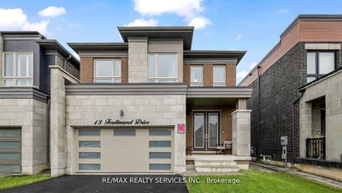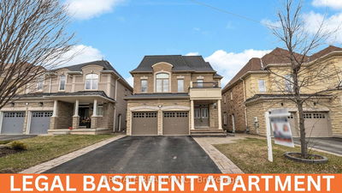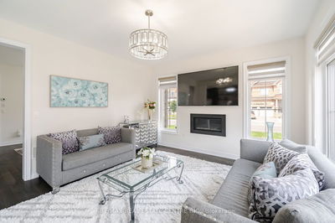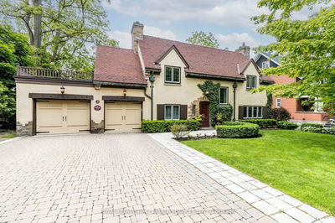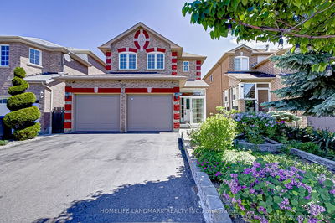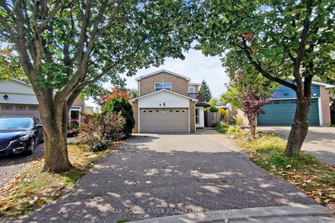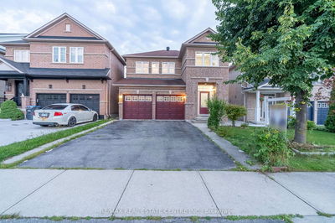Fully Renovated House From Top To Bottom With Approx $250K Spent On All The Quality Upgrades. Must See Fully Detached Luxurious House With Finished Basement + Sep Entrance Main Floor Features Family Room,Living Room! New upgraded Hardwood Floor & Pot Lights In/Out side. Fully Upgraded Custom Built Kitchen With Quartz Counter Tops,Built In S/S Appliances,Gas Stove 36 inch & Central water fall Island! Garburator, Kick pan and pot filler. Fully upgraded Common Bathroom With Heated Floor on 2nd Floor Master Bedroom with 5Pc En-suite & Built In Custom Closet. Fully Finished Legal Basement Offers 3 Bedrooms,1 Full Washroom & Kitchen! Sep. Laundry In Basement Entirely Upgraded House High Rise window In The Upper Hallway,Walk-in Showers on 2nd Custom Front Doors,2in One A/C and Heat pump for Energy Savings,Fully smart Home operated by Google.Wide Extended Driveway of Extra parking at Dead end location on Court. Beautiful Patio with awning and custom built Shed In backyard.
부동산 특징
- 등록 날짜: Saturday, September 21, 2024
- 가상 투어: View Virtual Tour for 56 Stephanie Avenue
- 도시: Brampton
- 이웃/동네: Bram West
- 중요 교차로: Steele/Mavis
- 전체 주소: 56 Stephanie Avenue, Brampton, L6Y 0R8, Ontario, Canada
- 거실: Window, Hardwood Floor
- 가족실: Window, Hardwood Floor
- 주방: W/O To Deck, Ceramic Floor, B/I Appliances
- 리스팅 중개사: Royal Canadian Realty - Disclaimer: The information contained in this listing has not been verified by Royal Canadian Realty and should be verified by the buyer.

