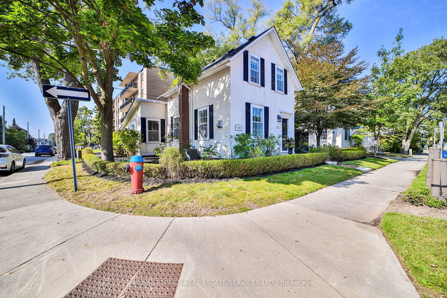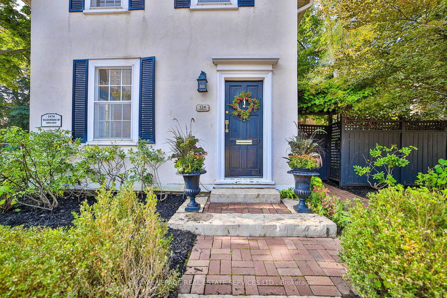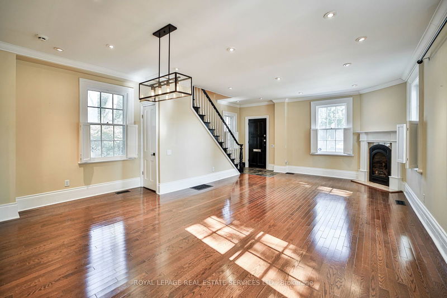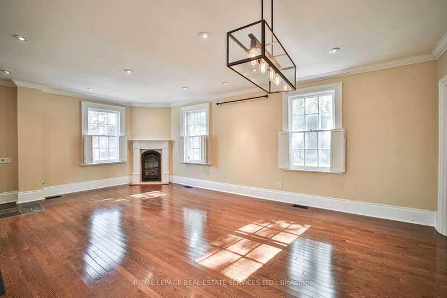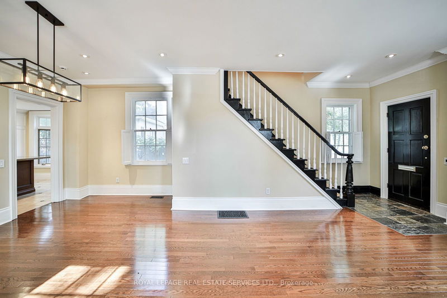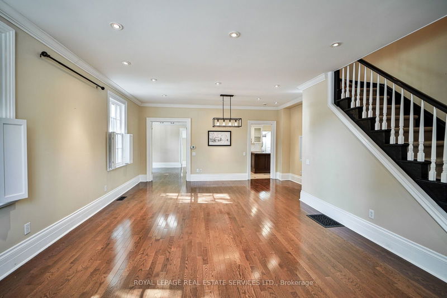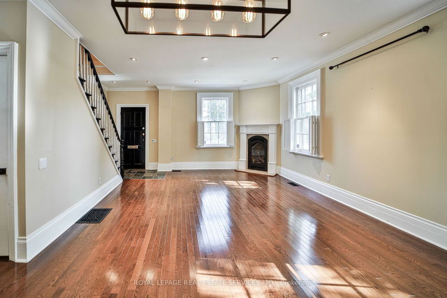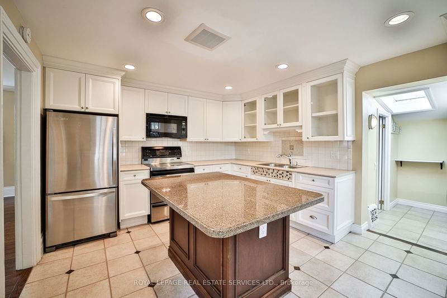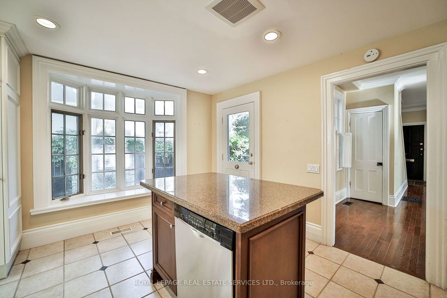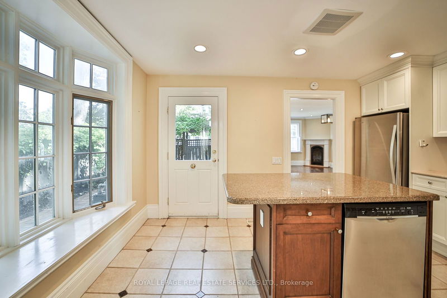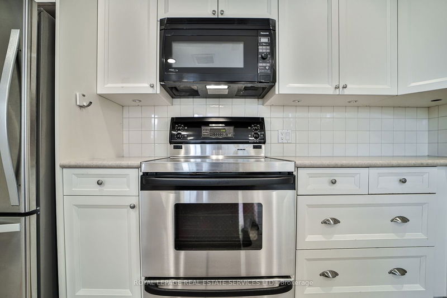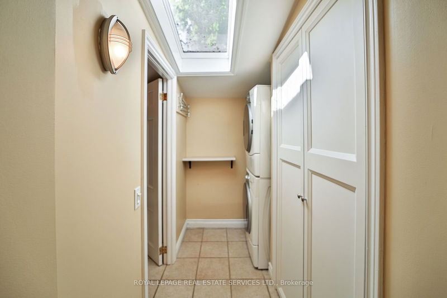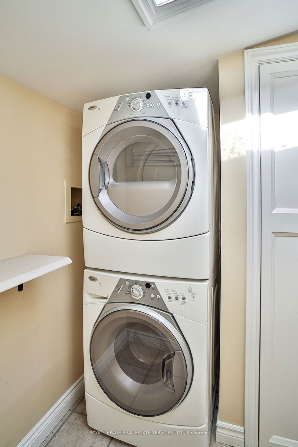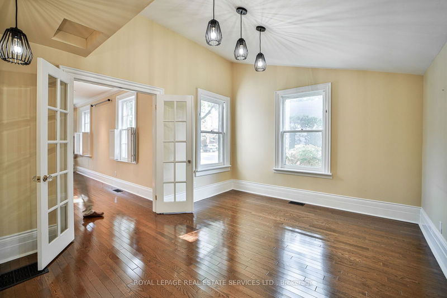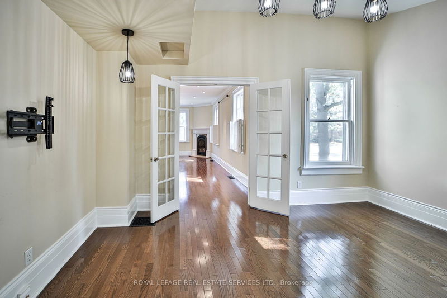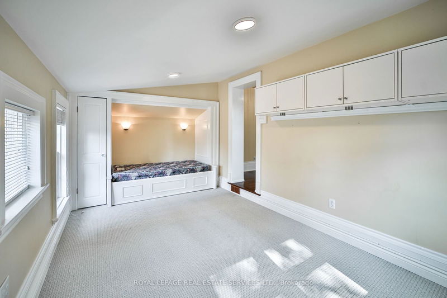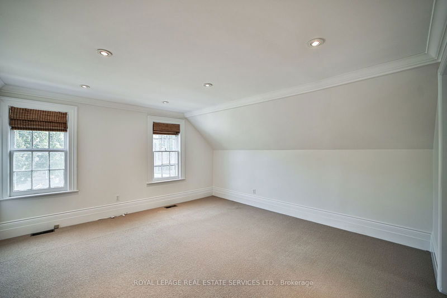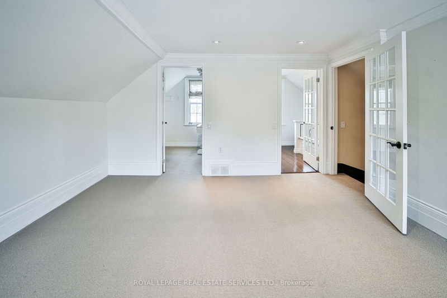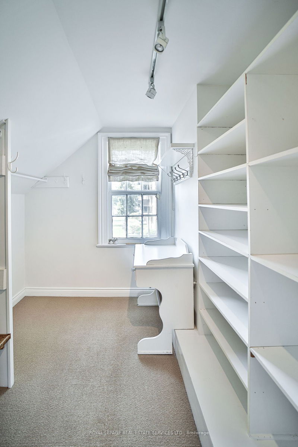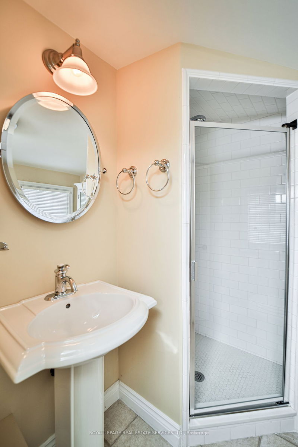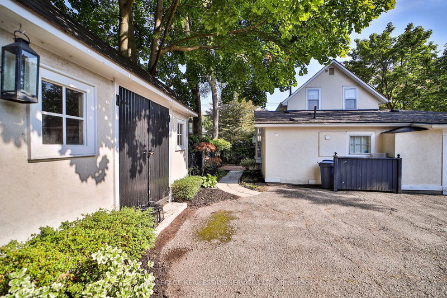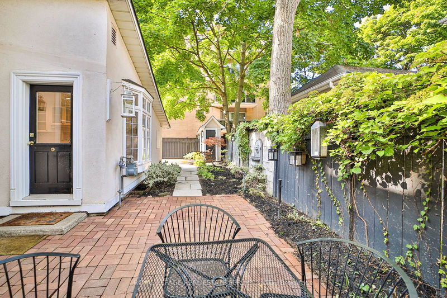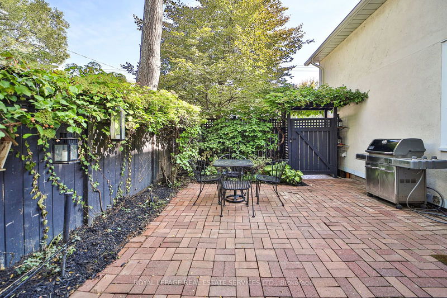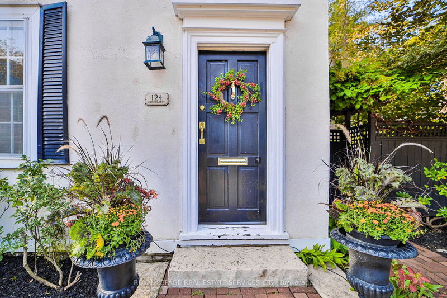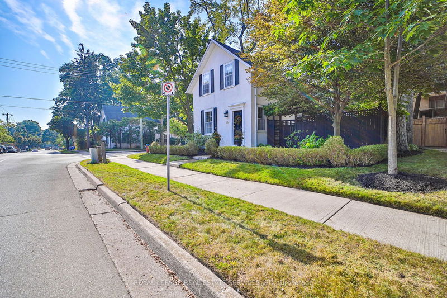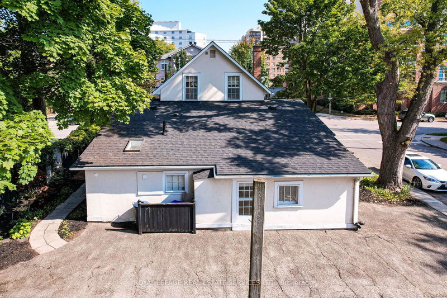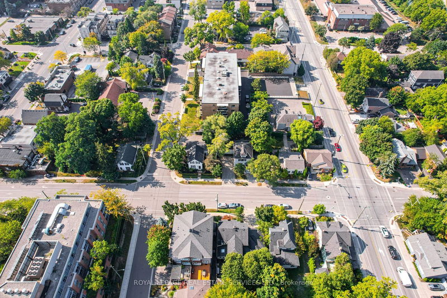Something Special! UNIQUE OPPORTUNITY to reside in a detached Historically Listed 2 bed, 2 bath century home. Nestled between Lakeshore Rd and Rebecca St, 124 Chisholm is a 5-minute walk to lakefront parks, unique shops and diverse restaurants in beautiful downtown Oakville and trendy Kerr Street. For water enthusiasts, there is a canoe club on Sixteen Mile Creek and a yacht club on Lake Ontario. The Central Library, pool, and The Oakville Centre for the Performing Arts provides first-class year-round entertainment. Open the front door and feel the grandeur of the living/dining room. This impressive room has gleaming hardwood floors, 9-foot ceilings, custom millwork, solid wood shutters, zoned lighting, and a cozy corner gas fireplace. Huge windows flood the main floor with natural light. Double French doors open into the family room retreat with a lofted ceiling. The second bedroom/office is off the family room. The welcoming kitchen has a centre island, a side door and a large bay window overlooking the private outdoor patio with gas BBQ and mature gardens. There is a skylight lit pantry/closet/laundry area as well as a 3-piece bath completing the first floor. The entire second floor is the private primary suite. The 5-piece ensuite includes a dual vanity, glass shower and jetted tub. There are 2 closets. One is walk in and has custom shelving and a window. The basement is unfinished. The corner lot is immaculately landscaped. Gardening, grass cutting, leaf collection is included. A large shed provides storage. There is parking for 6 cars! The home is beautiful inside and out.
부동산 특징
- 등록 날짜: Saturday, September 21, 2024
- 가상 투어: View Virtual Tour for 124 Chisholm Street
- 도시: Oakville
- 이웃/동네: Old Oakville
- 중요 교차로: Chisholm/John St
- 전체 주소: 124 Chisholm Street, Oakville, L6K 3J2, Ontario, Canada
- 거실: Fireplace
- 주방: Ground
- 가족실: Vaulted Ceiling
- 리스팅 중개사: Royal Lepage Real Estate Services Ltd. - Disclaimer: The information contained in this listing has not been verified by Royal Lepage Real Estate Services Ltd. and should be verified by the buyer.

