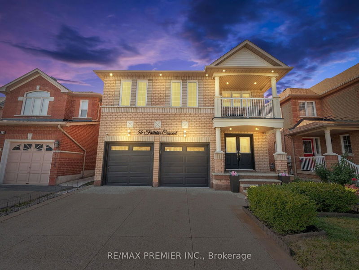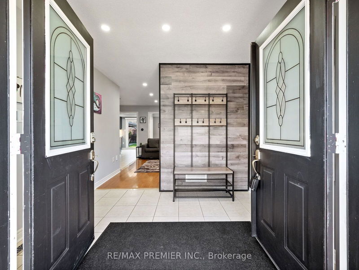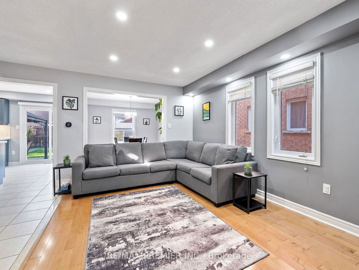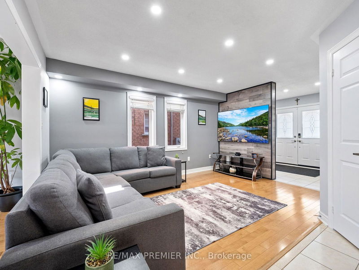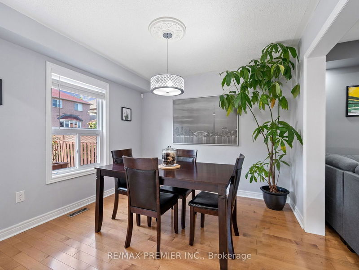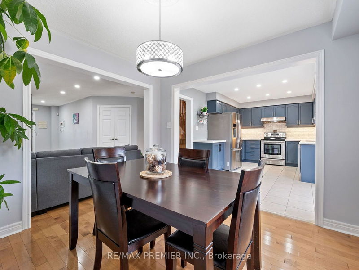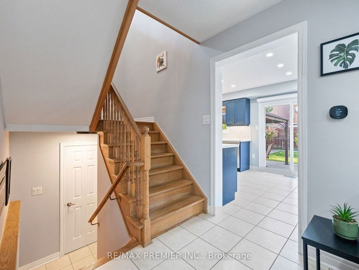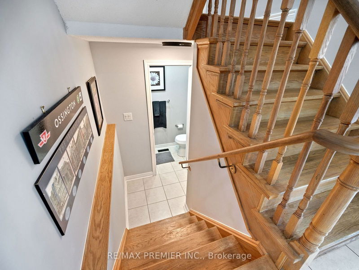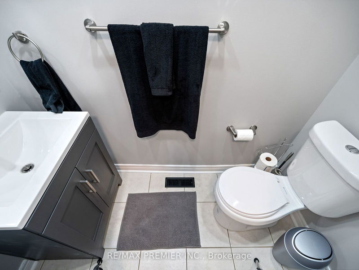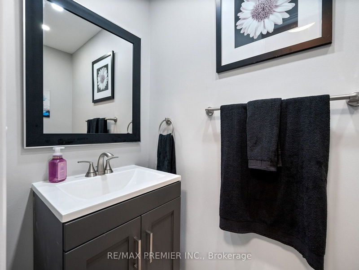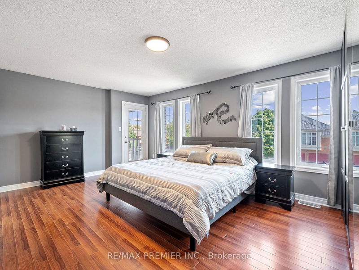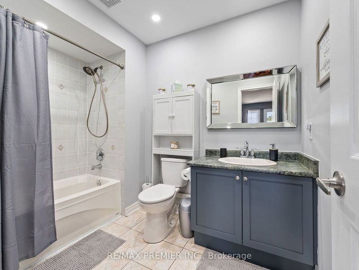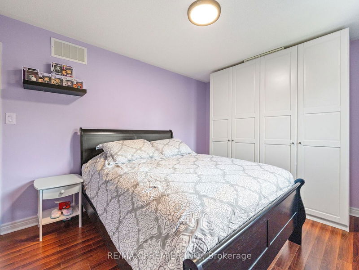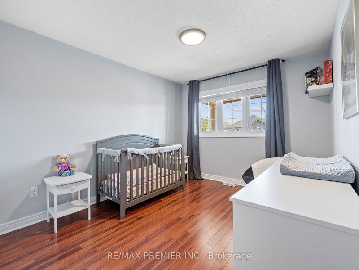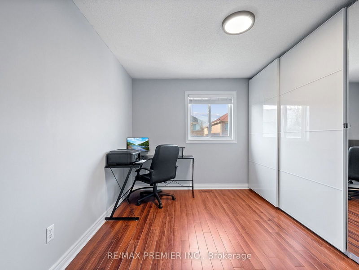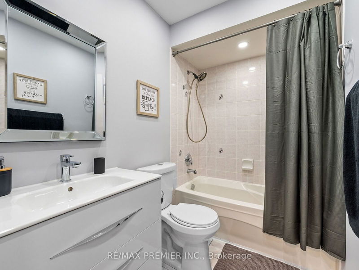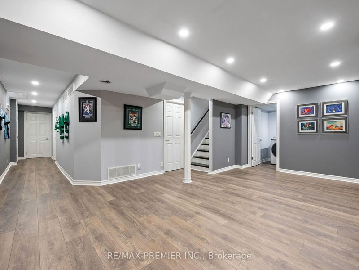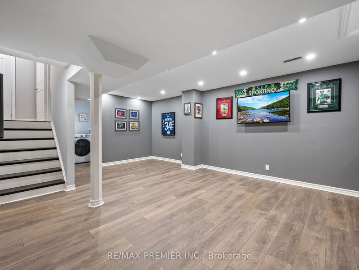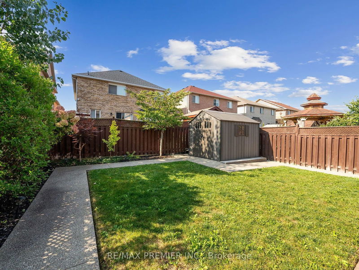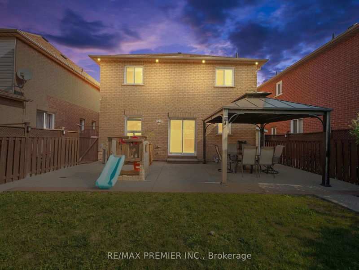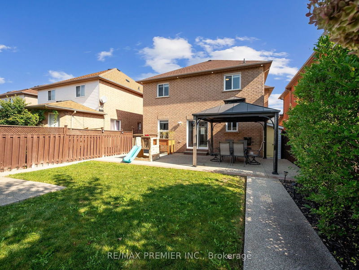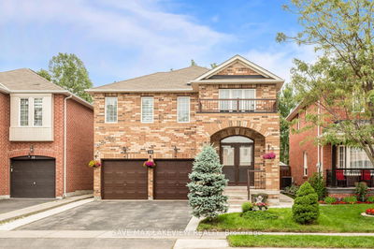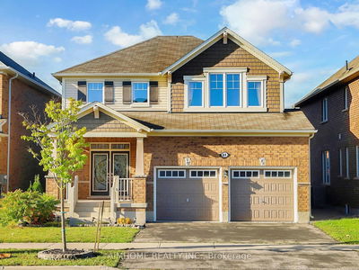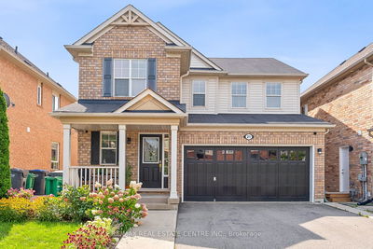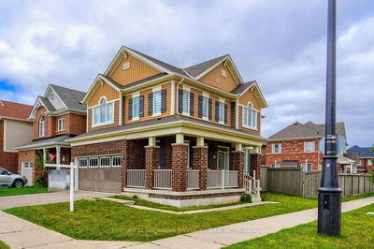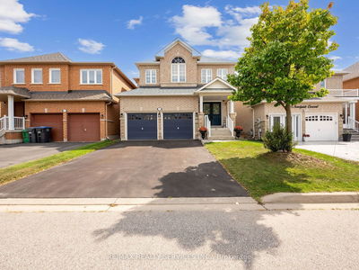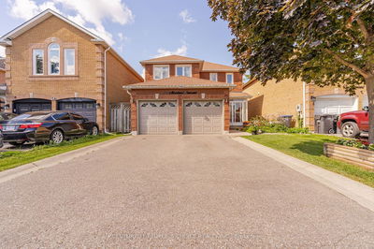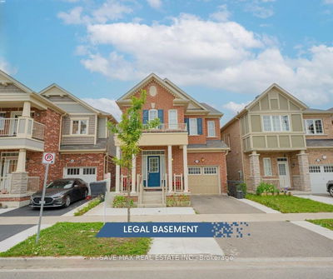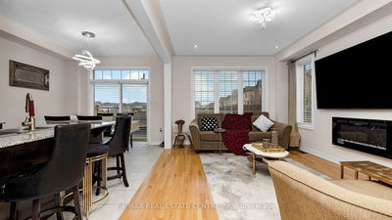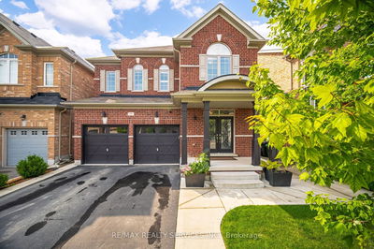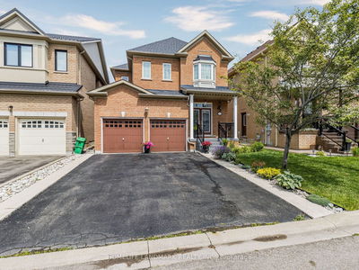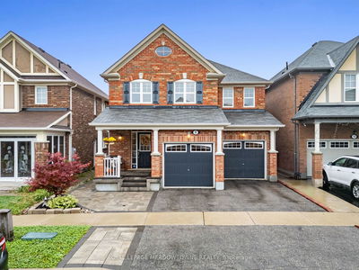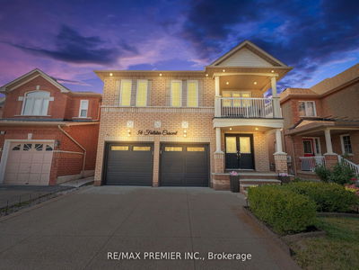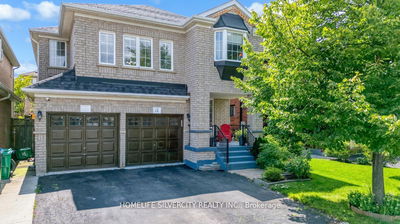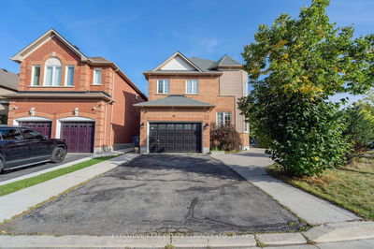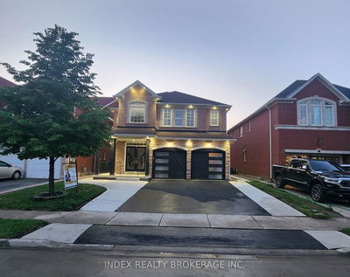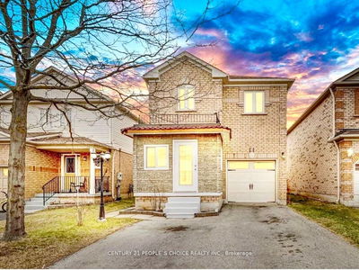Step into your dream home with this pristine detached gem, featuring 4 spacious bedrooms and 4 luxurious bathrooms, all nestled in one of the most sought-after neighborhoods! From the grand double-door entry, you'll be greeted by a sprawling open-concept living and dining area, seamlessly flowing into a bright breakfast nook. Revel in the elegance of hardwood floors that extend throughout the main level, landing, and oak staircase. The double car garage is a haven of organization with handy storage racks, while the central vacuum system adds a touch of modern convenience. Enjoy outdoor gatherings in style with a hardtop gazebo and two additional sheds for all your storage needs. The master bedroom is a sanctuary, complete with a 4-piece ensuite, a walk-in closet, an Ikea wardrobe, and a private balcony for those serene mornings. The fully finished basement boasts pot lights and ample storage, perfect for your family needs. Plus, your just moments away from Mount Pleasant GO, top-rated schools, shopping, and more. Don't miss out on this incredible opportunity to call this house your home.
부동산 특징
- 등록 날짜: Monday, September 23, 2024
- 가상 투어: View Virtual Tour for 56 Fallstar Crescent W
- 도시: Brampton
- 이웃/동네: Fletcher's Meadow
- 전체 주소: 56 Fallstar Crescent W, Brampton, L7A 2J7, Ontario, Canada
- 거실: Hardwood Floor, Open Concept, Pot Lights
- 주방: Tile Floor, W/O To Yard, Quartz Counter
- 리스팅 중개사: Re/Max Premier Inc. - Disclaimer: The information contained in this listing has not been verified by Re/Max Premier Inc. and should be verified by the buyer.

