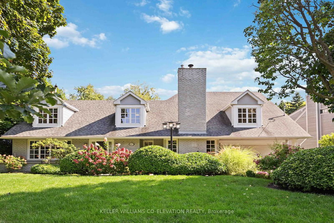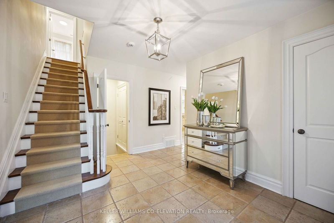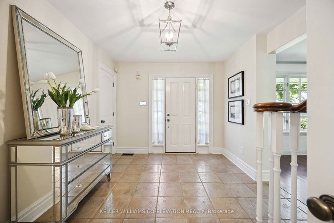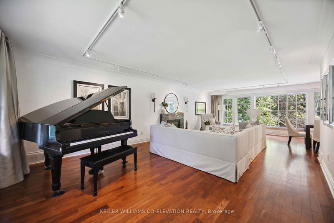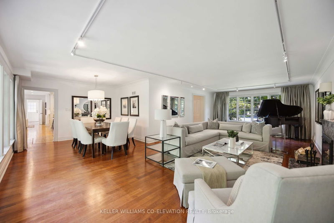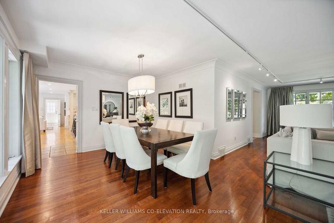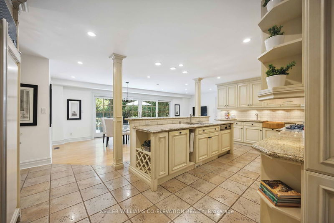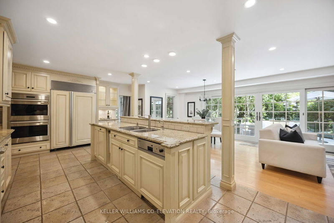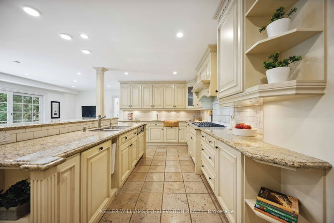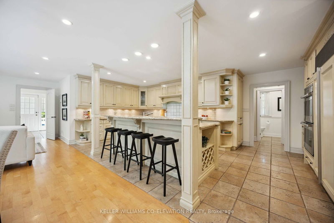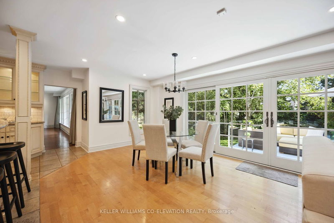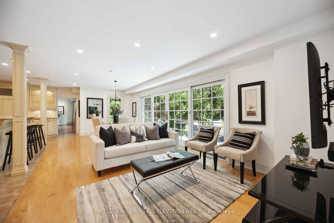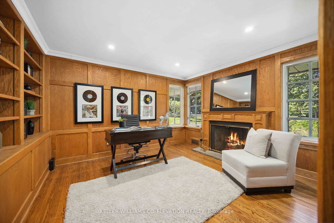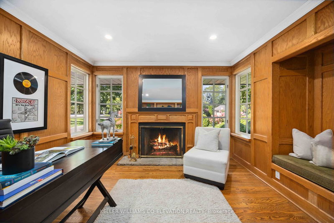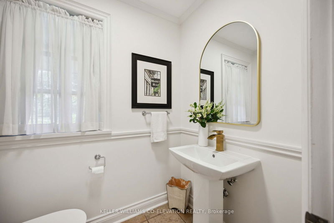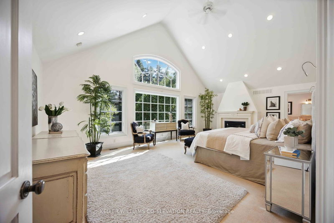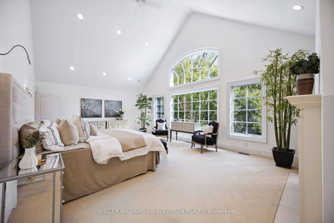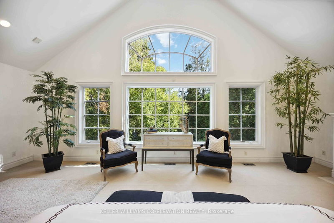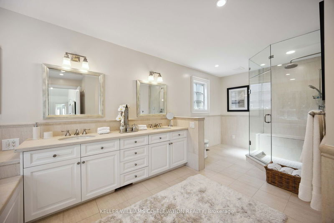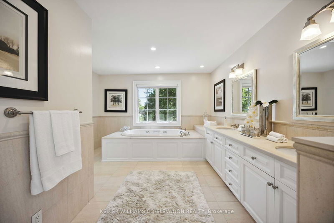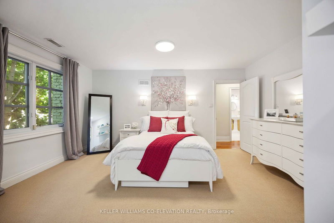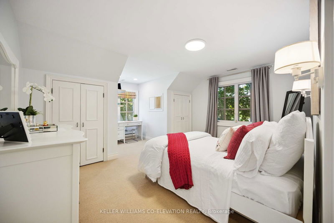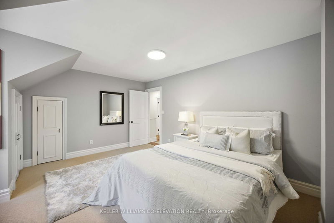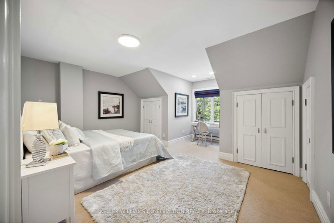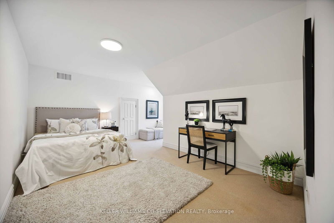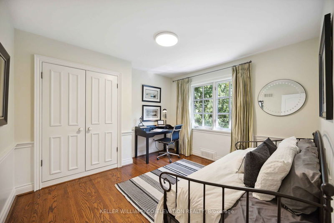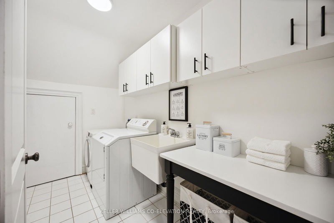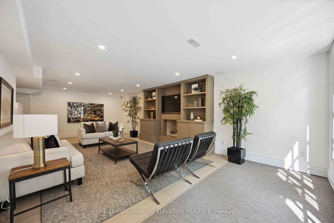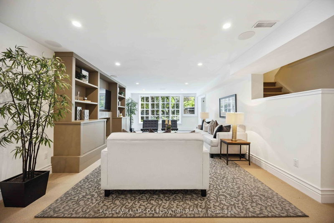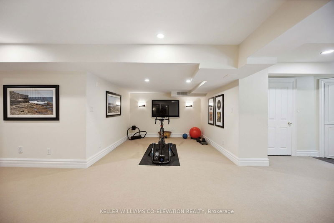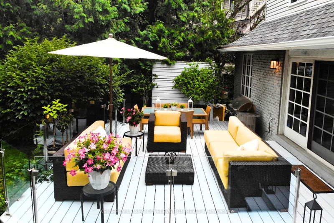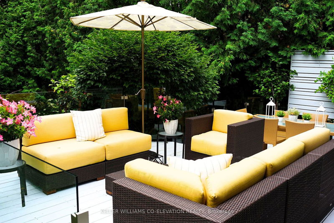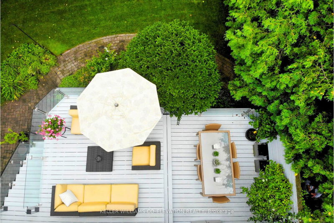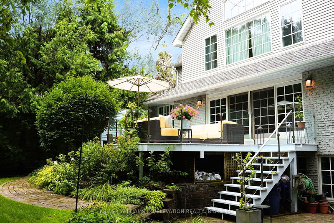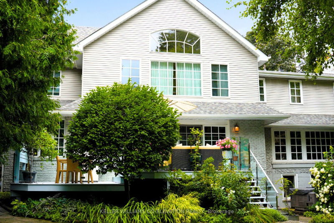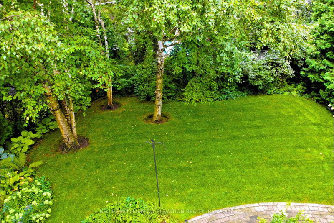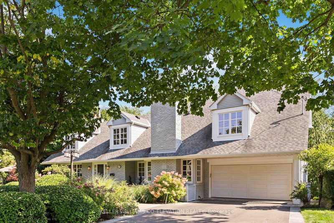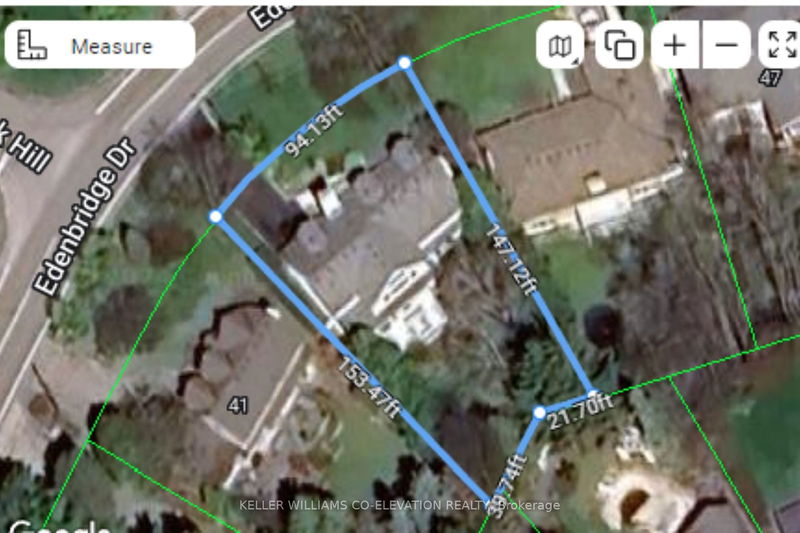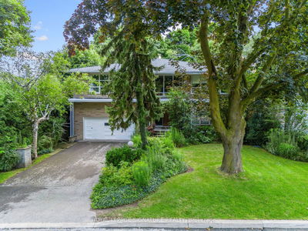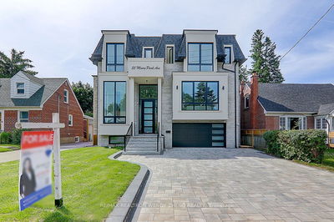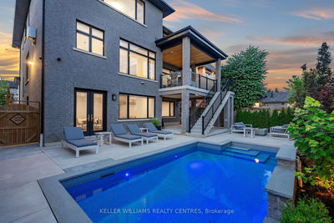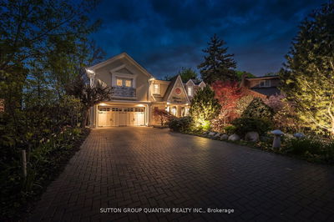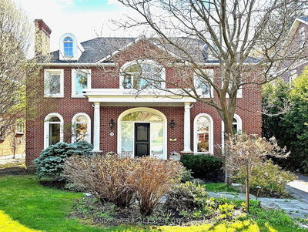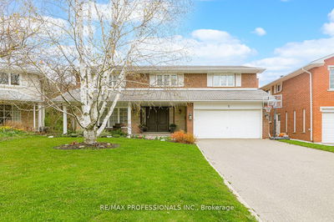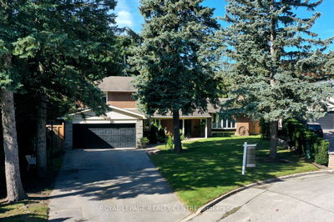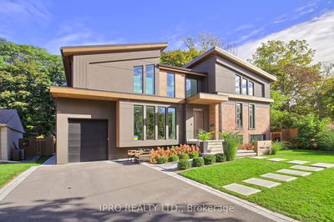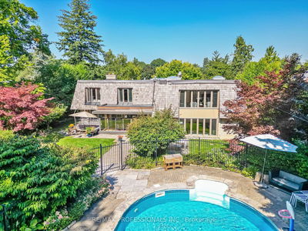Welcome to 43 Edenbridge Dr, a stunning 5-bedroom home on a sought-after street in Lincoln Woods, an exclusive enclave of Edenbridge-Humber Valley. The inviting foyer invites guests into a spacious L-shaped living and dining room, with easy access to the kitchen and family room. A private wood-paneled home office with a gas fireplace adds to the charm. The gourmet kitchen is designed for entertaining, featuring a Sub-Zero fridge, top-of-the-line appliances, a double oven, a 5-burner gas cooktop, and two sinks. Ample storage and a built-in butcher block enhance its functionality, while the flow into the family room makes it perfect for gatherings. Enjoy effortless indoor-outdoor living with a walkout to a spacious south-facing deck, ideal for summer barbecues. Upstairs, you'll find 5 spacious bedrooms and a well-designed bathroom for family convenience. The expansive primary suite will take your breath away! It features soaring cathedral ceilings, abundant natural light, a cozy fireplace, and a luxurious ensuite with a soaker tub, double vanity, and steam shower. The bright walkout basement offers a large recreation room with a fireplace, gym area, and extra storage. An additional bathroom provides easy access to the hot tub and backyard. The lush, south-facing backyard is bordered by perennials and trees for privacy and features a pool-sized lot, perfect for various lifestyles. With a 96 x 150 pie-shaped lot, it offers plenty of space for various outdoor activities. Located minutes from shopping, parks, and in the coveted Humber Valley school district, this home is about 15 minutes from Pearson Airport and highway 401, 427 and the Gardener Expressway, ensuring convenience and connectivity.
부동산 특징
- 등록 날짜: Monday, September 23, 2024
- 가상 투어: View Virtual Tour for 43 Edenbridge Drive
- 도시: Toronto
- 이웃/동네: Edenbridge-Humber Valley
- 중요 교차로: Royal York and Edenbridge
- 전체 주소: 43 Edenbridge Drive, Toronto, M9A 3E8, Ontario, Canada
- 거실: Fireplace, Hardwood Floor, Window Flr to Ceil
- 주방: Family Size Kitchen, Granite Counter, Centre Island
- 가족실: Hardwood Floor, W/O To Deck, Combined W/주방
- 리스팅 중개사: Keller Williams Co-Elevation Realty - Disclaimer: The information contained in this listing has not been verified by Keller Williams Co-Elevation Realty and should be verified by the buyer.

