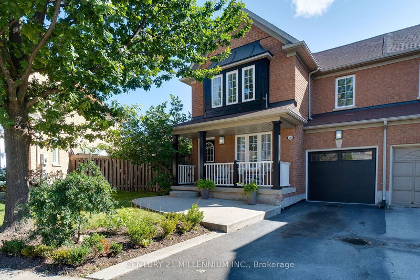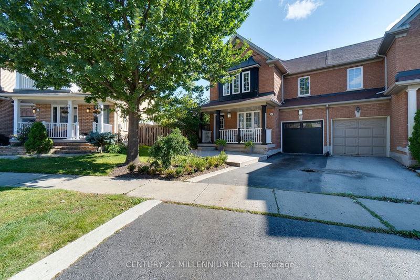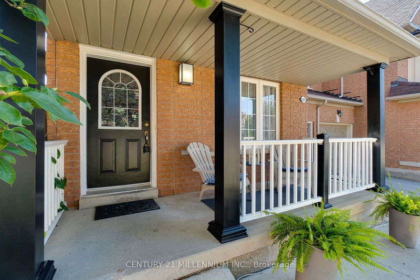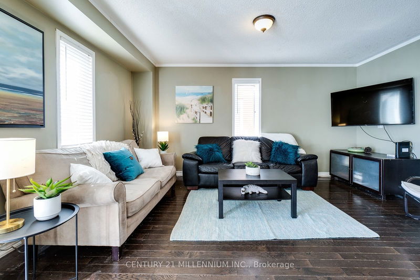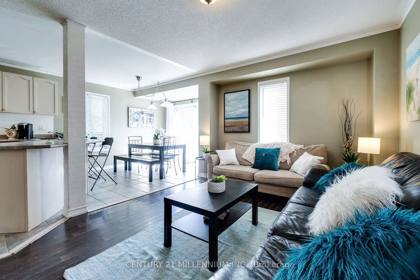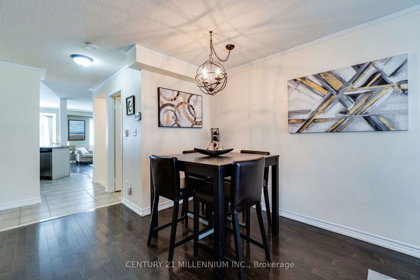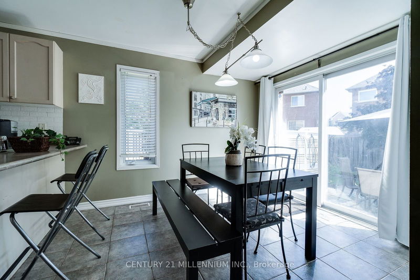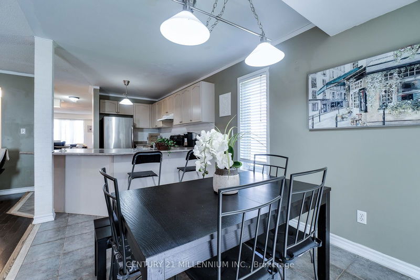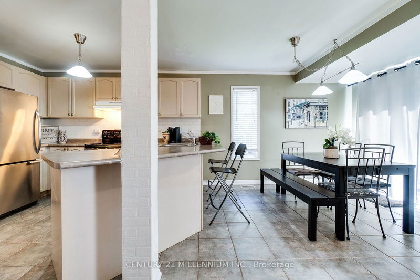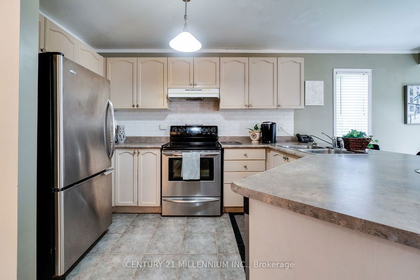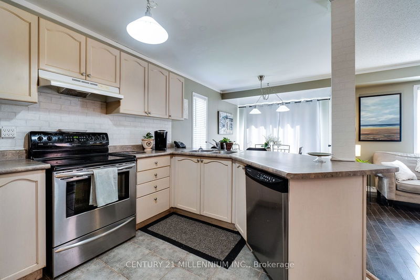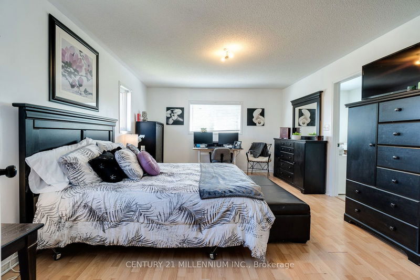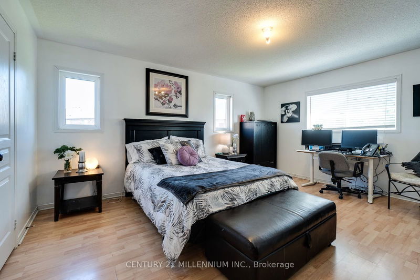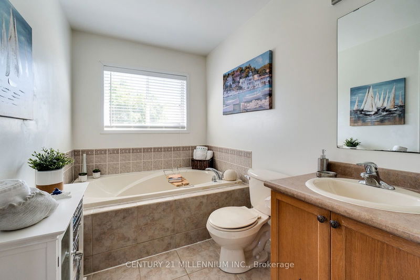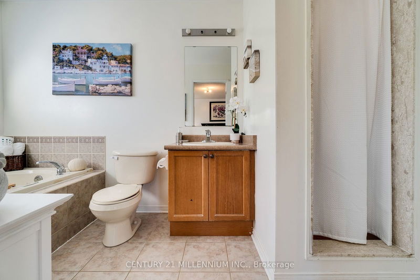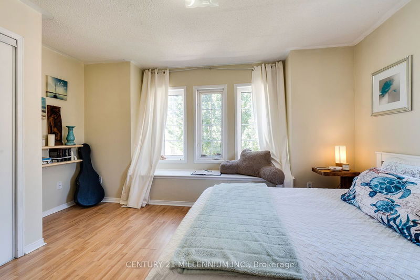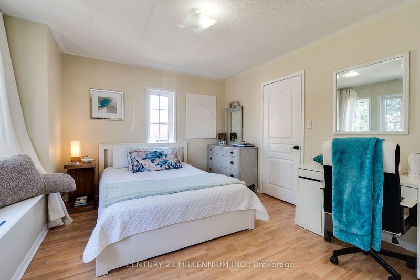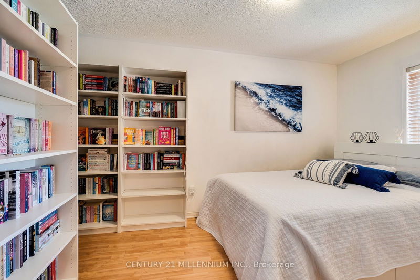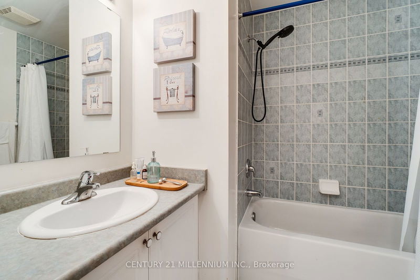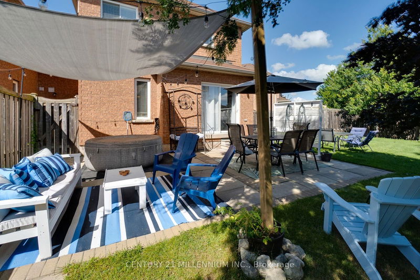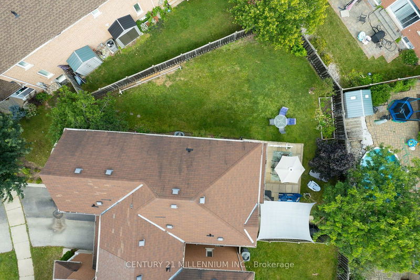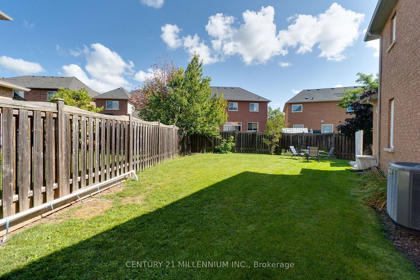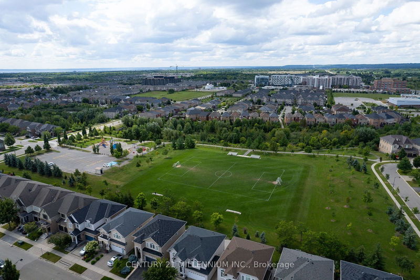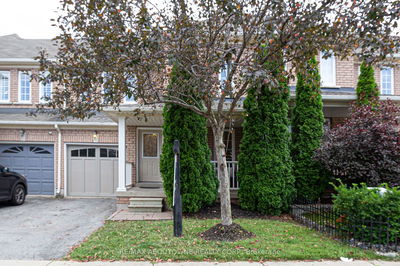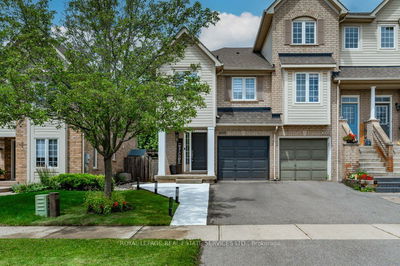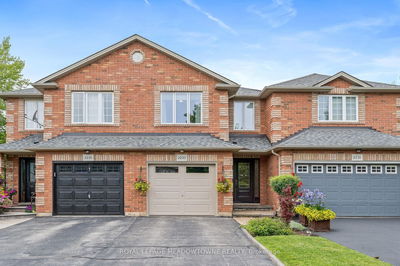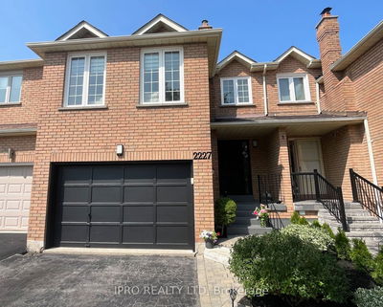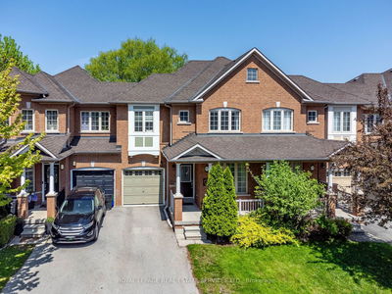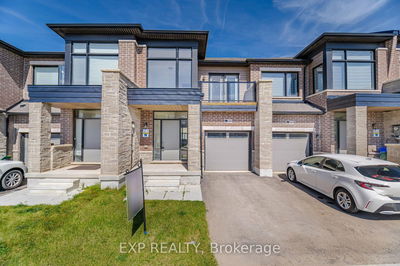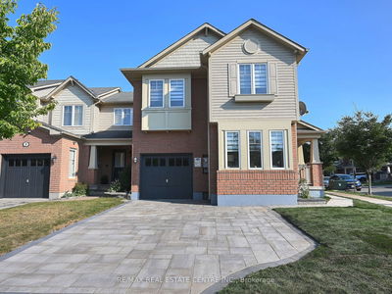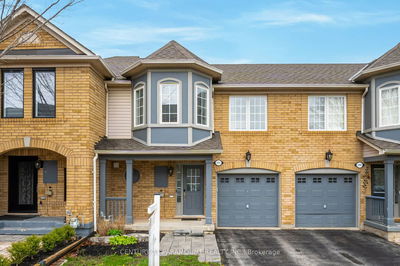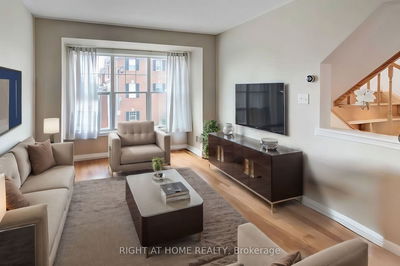Live in the Sought After Area of Westmount in this Freehold End Unit Townhome on a Gorgeous Pool Size Lot on a Quiet Crescent close to Top Schools, Sportsplex, Parks, Amenities, Transit, & Oakville Hospital. Entertainers will love having both Living & Formal Family Rooms, Breakfast Bar, Open Concept Kitchen w/ Extended Full Length Cabinetry, Window, & Eat In Kitchen that walks out to a Beautifully Interlocked Rear Patio & Huge Yard (like a Double Lot), Great for Family Gatherings. Upgraded H/wood Floors on Both Levels. Upstairs, you will find Your Primary Retreat to indulge in a Soaker Bath, Sep. Shower, Window & Walk in Closet. 2nd Bdrm. has a Spectacular Sun filled Large Window Reading Nook & Office Area. 2nd Floor Laundry Rm. Bsmt. 4th Bdrm w/Pot lights, Cold Cellar Upgrade, Plumbing & Central Vac Rough ins. Could easily be made into an In law Suite fr. the side. Beautiful Front Porch & Custom Cement Front Bistro to enjoy Fall nights. Great opportunity to Own A Beautiful Home & Lot!
부동산 특징
- 등록 날짜: Monday, September 23, 2024
- 가상 투어: View Virtual Tour for 2287 Saddlecreek Crescent
- 도시: Oakville
- 이웃/동네: West Oak Trails
- 중요 교차로: Postmaster and Dundas
- 전체 주소: 2287 Saddlecreek Crescent, Oakville, L6M 5J6, Ontario, Canada
- 가족실: Hardwood Floor, Crown Moulding, Combined W/Dining
- 거실: Hardwood Floor, Crown Moulding, Window
- 주방: Ceramic Floor, B/I Dishwasher, Breakfast Bar
- 리스팅 중개사: Century 21 Millennium Inc. - Disclaimer: The information contained in this listing has not been verified by Century 21 Millennium Inc. and should be verified by the buyer.


