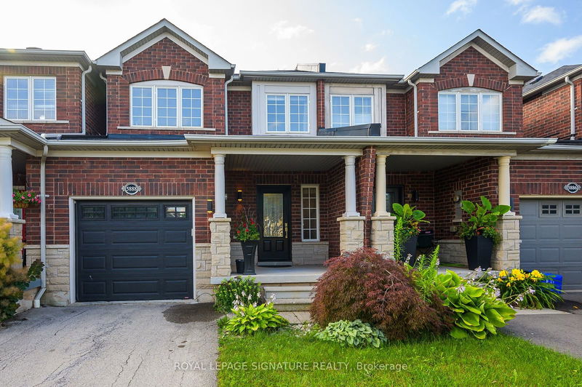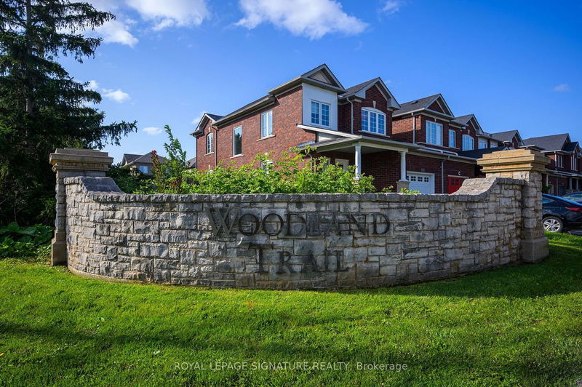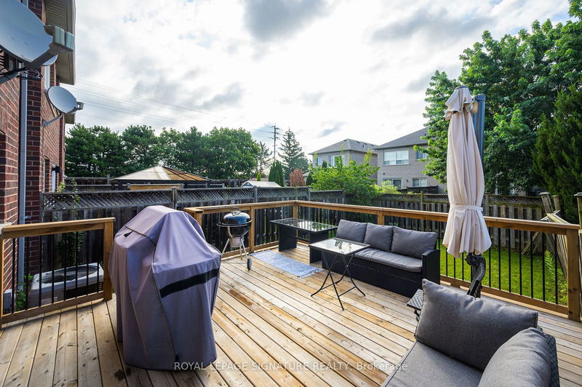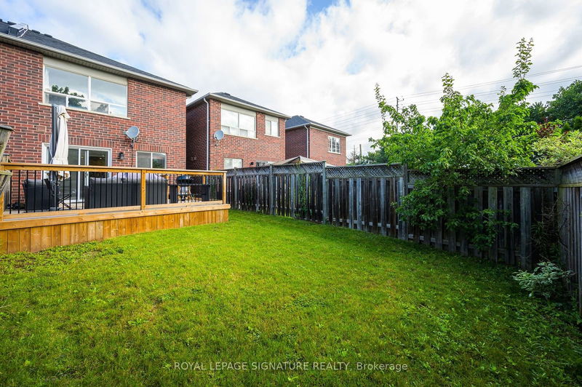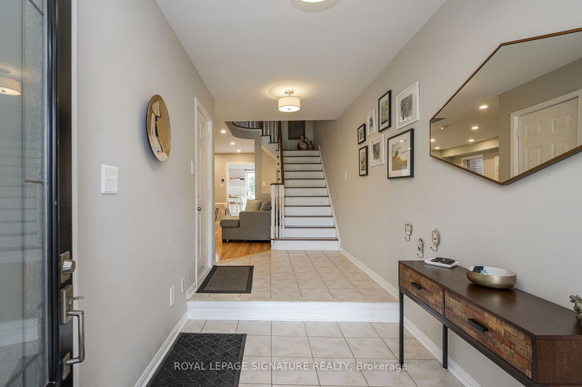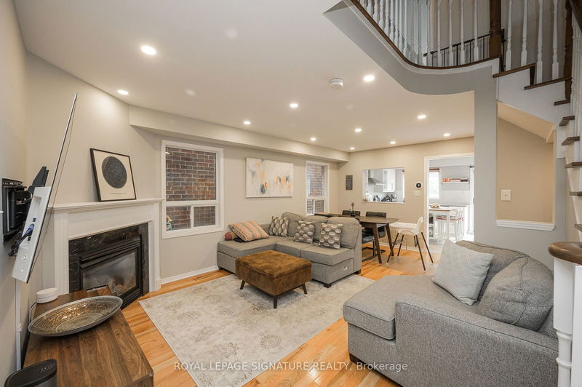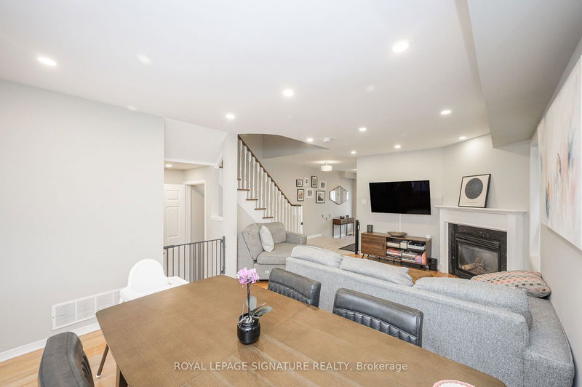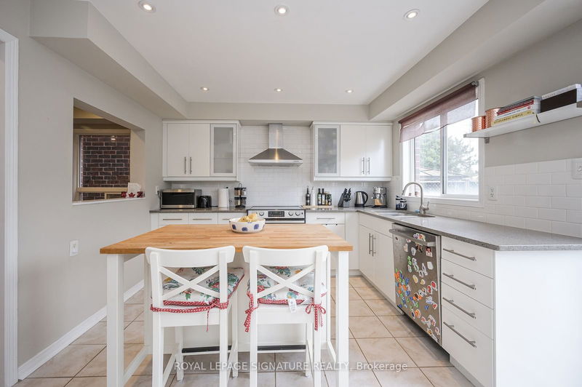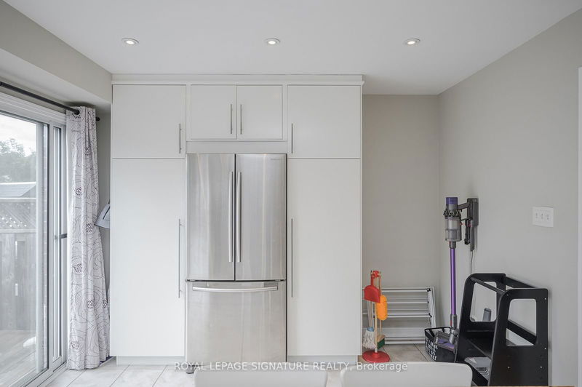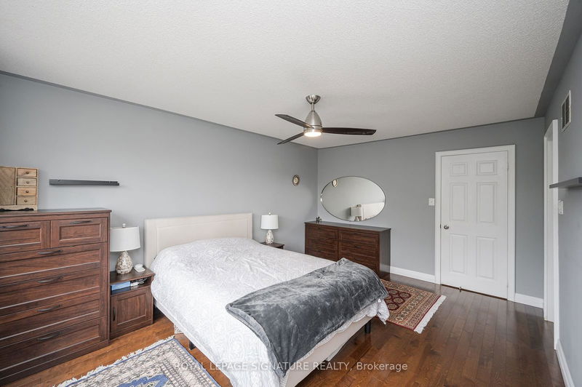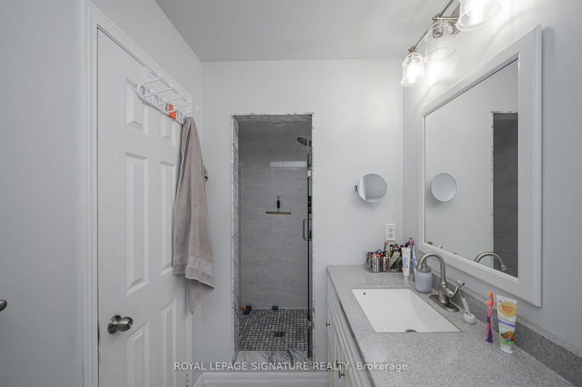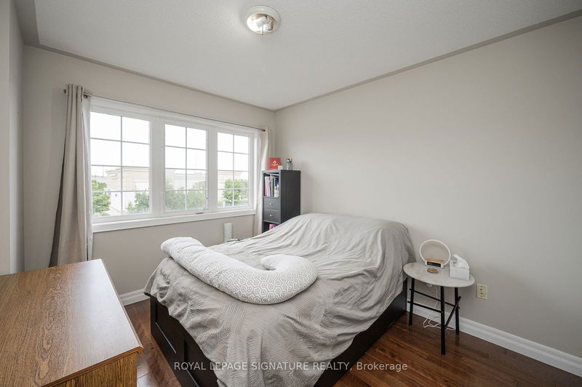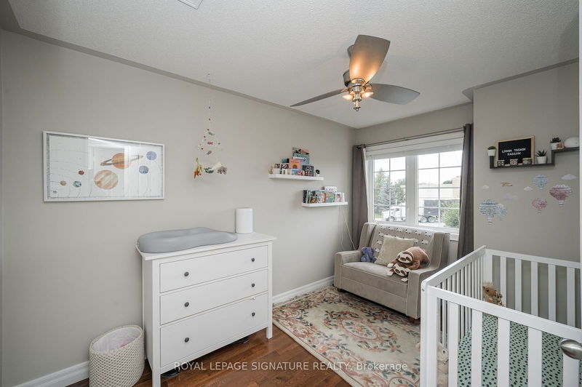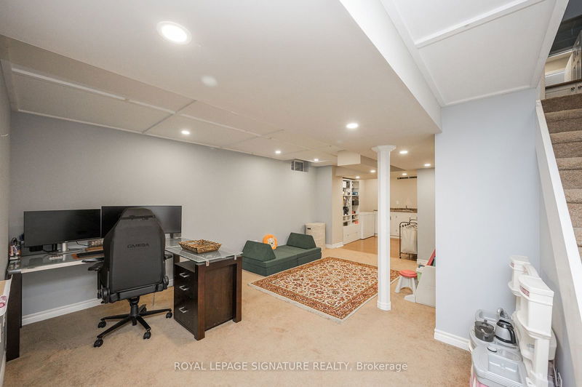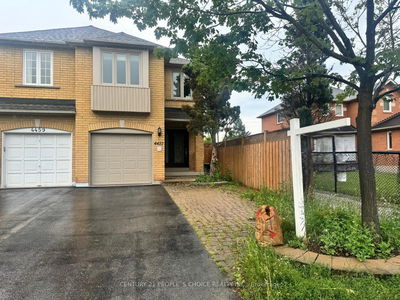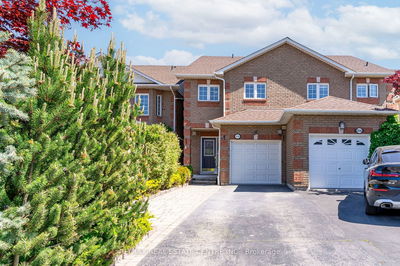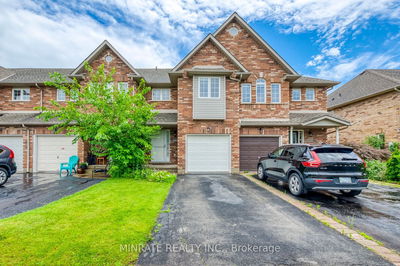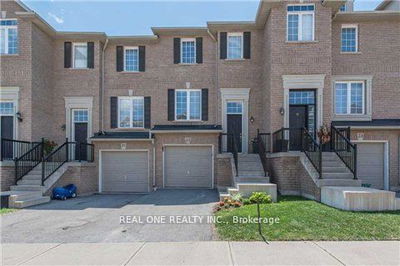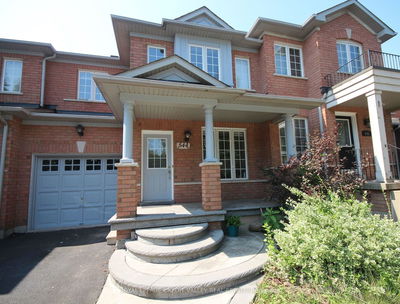Welcome to your future home - a stunning townhome nestled in the highly coveted Pinedale neighbourhood of Burlington. This elegant property has been meticulously updated and offers 3 spacious bedrooms and 2.5 bathrooms, a renovated kitchen, finished basement and in-home access to the garage. Stepping into the home through the hallway, you are met with an expansive, open-concept living and dining area, complete with natural hardwood floors and a cozy gas fireplace, perfect for relaxation and entertaining. The bright, updated eat-in kitchen features stainless steel appliances and a walkout to a garden deck. Enjoy the privacy of a fully fenced rear yard, perfect for outdoor gatherings or a tranquil escape with the family. On the second floor, the hardwood continues throughout, including the generously sized primary bedroom complete with a luxurious 4-piece ensuite and a walk-in closet. Two large bedrooms complete the second floor, each with in-built closets. Heading down to the fully finished basement, you'll find a spacious, versatile family room and conveniently separated laundry facilities. This home also boasts direct access from the main floor to a built-in garage. Great for ensuring safety and comfort, especially during those chilly winter days.Located just steps from many quality amenities, top-tier schools, parks, popular hiking trails, and all while being minutes from highways 403 and 407. A fantastic feature is the proximity to Appleby GO station, which is only a 15-minute walk through the scenic Sherwood Forest Park. This home offers unparalleled convenience, no matter how or where your travel plans take you. Whether you're a family looking for a wonderful neighborhood and community, or a professional seeking a spacious home with excellent access to the city, this townhome is the perfect blend of sophistication, location and comfort.
부동산 특징
- 등록 날짜: Monday, September 23, 2024
- 도시: Burlington
- 이웃/동네: Appleby
- 중요 교차로: Burloak Dr / Prince William Dr
- 전체 주소: 5888 Prince William Drive, Burlington, L7L 6E6, Ontario, Canada
- 거실: Hardwood Floor, Combined W/Dining, Open Concept
- 주방: Ceramic Floor, Stainless Steel Appl, W/O To Deck
- 리스팅 중개사: Royal Lepage Signature Realty - Disclaimer: The information contained in this listing has not been verified by Royal Lepage Signature Realty and should be verified by the buyer.

