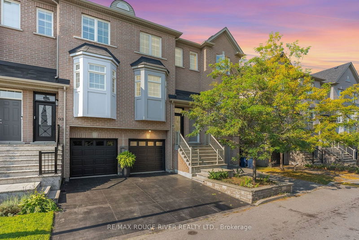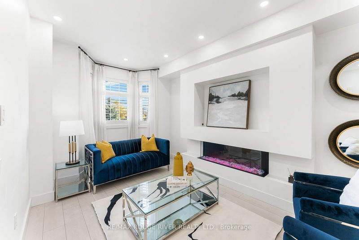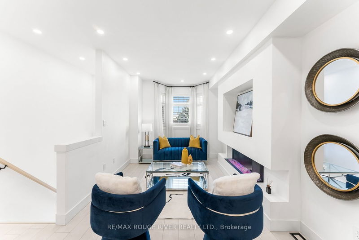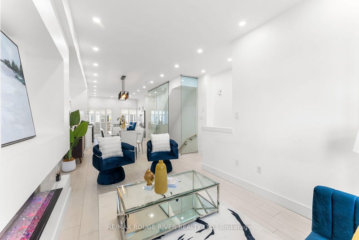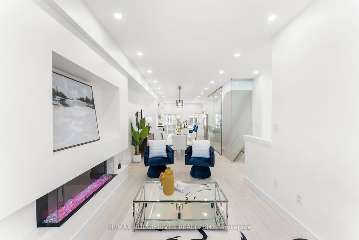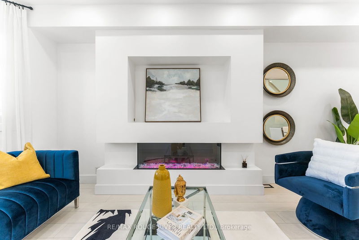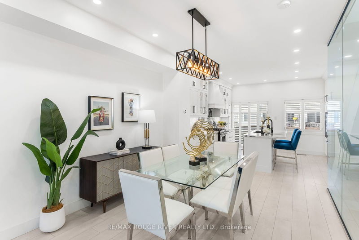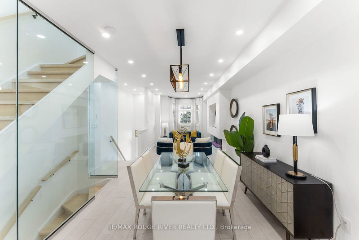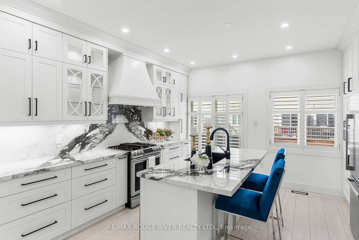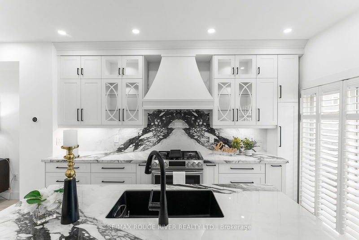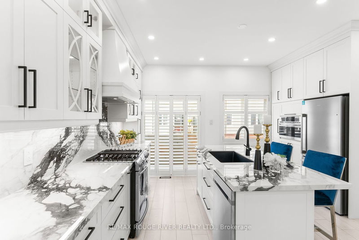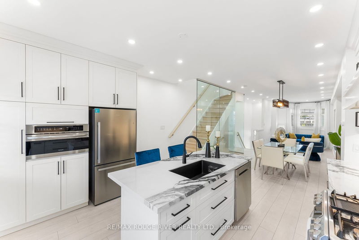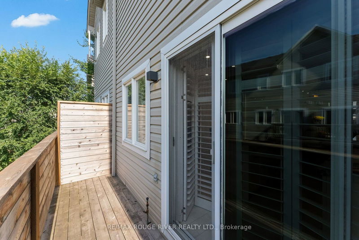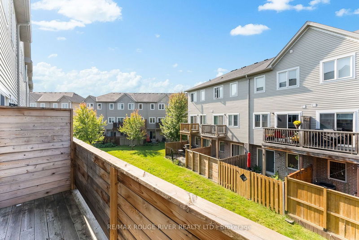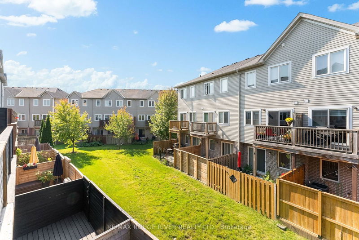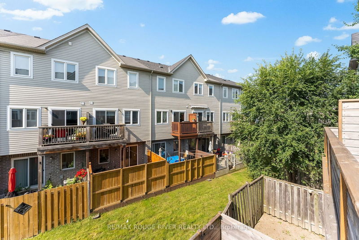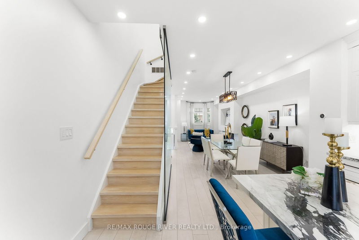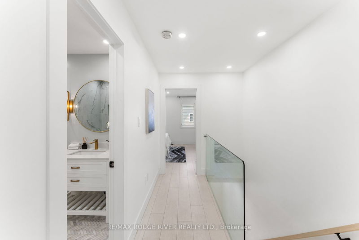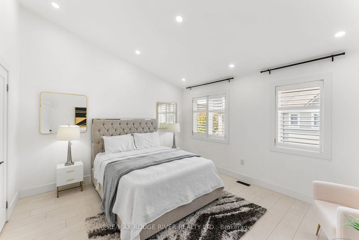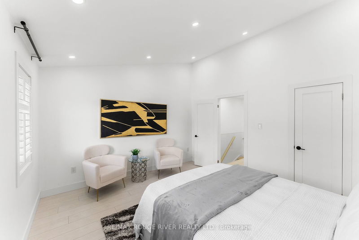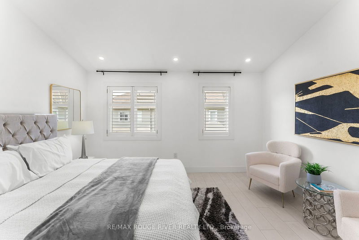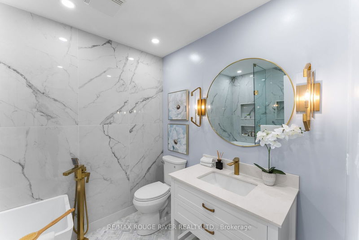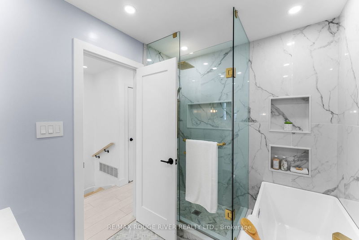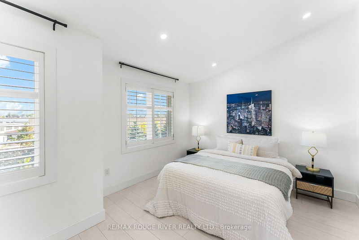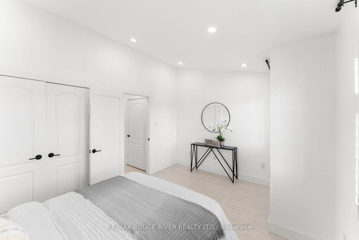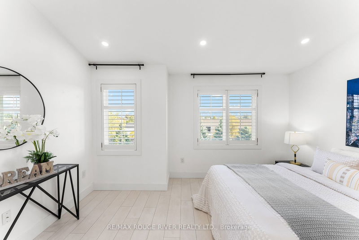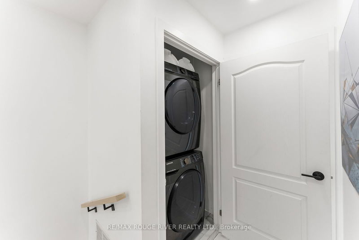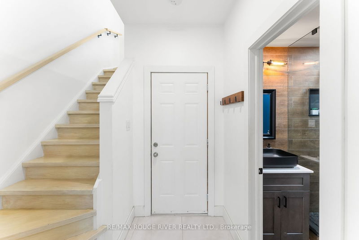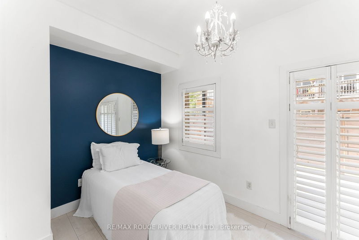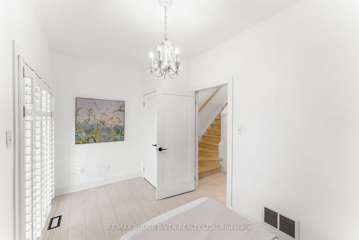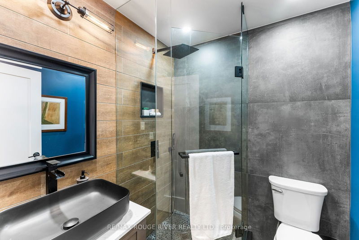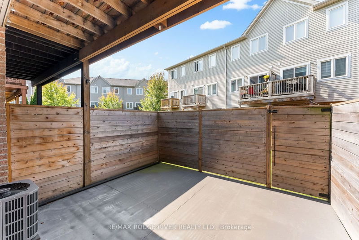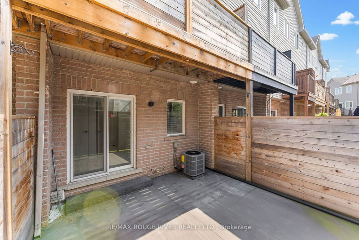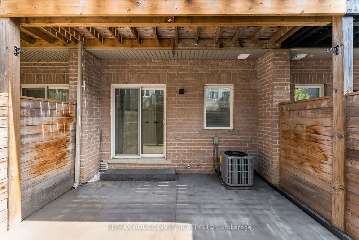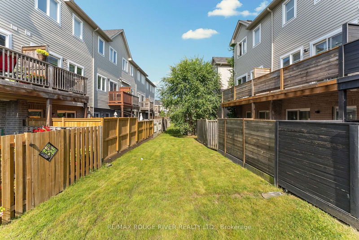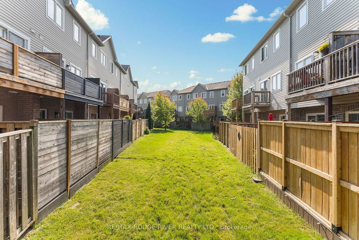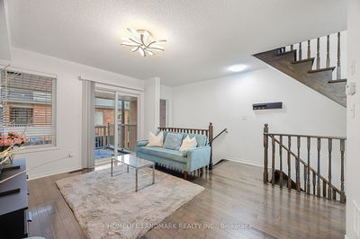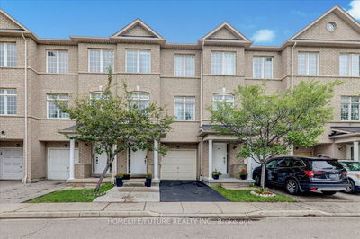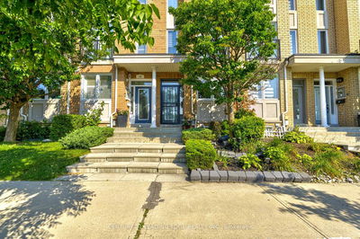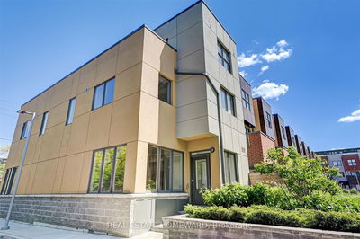RENOVATED HEAD TO TOE - Own A Breathtakingly Beautiful Home In Toronto | Featuring 3 Bedrooms, 2 Bathrooms, This Home Is Nothing Short Of Perfect | 9" Feet Ceilings On Main Floor w/ An Open Concept Layout | The Kitchen Is A Chef's DREAM - Gas Range, Porcelain Countertops w/ Matched Backsplash, SS Appliances, Undermount Sink, Breakfast Bar, Upper & Pantry Cabinets, Modern Hardware, AND It Walks Out To A Balcony | Electric Fireplace In The Living Room w/ Beautiful Windows | Floor To Ceiling Glass Stairway Leading To Your 2nd Floor | Primary Rm w/ W/I Closet, Double Windows, & Pot Lights | An Absolutely STUNNING 4Pc Bathroom - Custom Tiled Walls, Marble Floor, Several Niches, Free Standing Tub & Faucet, Undermount Sink, Gold Hardware, Wall Sconces Lighting | Spacious 2nd Bathroom | 2nd Floor Laundry | Pot Lights & Laminate Floors Throughout Main & 2nd Including The Hallway | 3rd Bedroom On Lower Floor W/O To A 15ft by 14ft Deck PLUS A Full Bathroom | Garage Access | Ready To Move Into
부동산 특징
- 등록 날짜: Tuesday, September 24, 2024
- 가상 투어: View Virtual Tour for 95 Piggott Mews
- 도시: Toronto
- 이웃/동네: Weston
- 전체 주소: 95 Piggott Mews, Toronto, M9N 0A7, Ontario, Canada
- 거실: Electric Fireplace, Pot Lights, Large Window
- 주방: Stainless Steel Appl, Breakfast Bar, Custom Backsplash
- 리스팅 중개사: Re/Max Rouge River Realty Ltd. - Disclaimer: The information contained in this listing has not been verified by Re/Max Rouge River Realty Ltd. and should be verified by the buyer.

