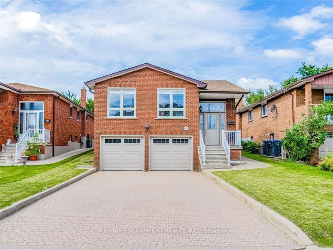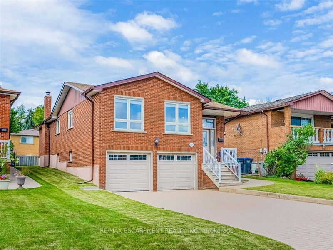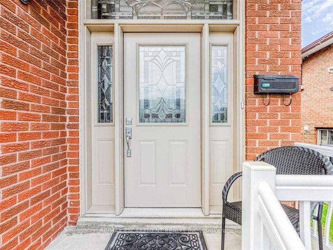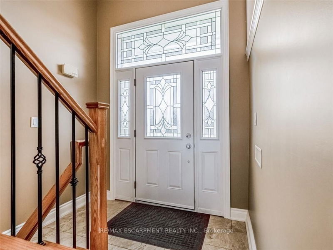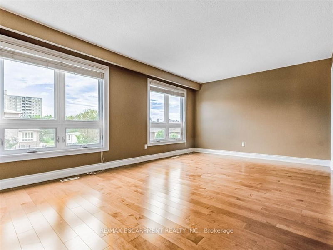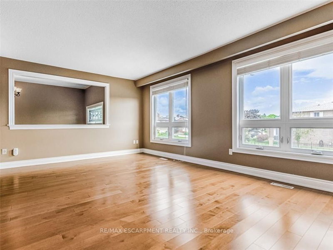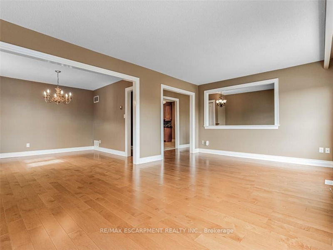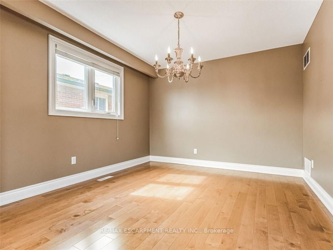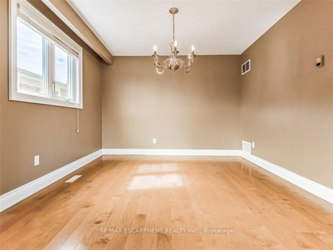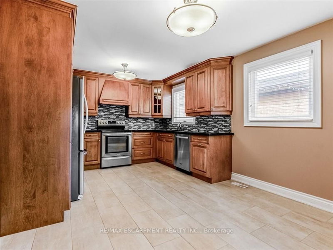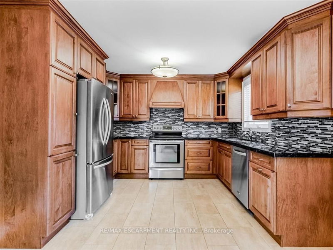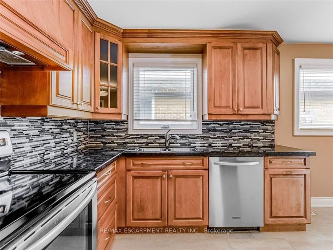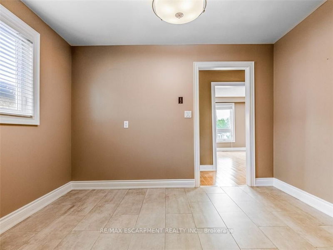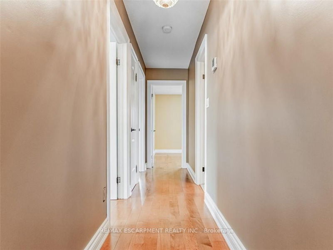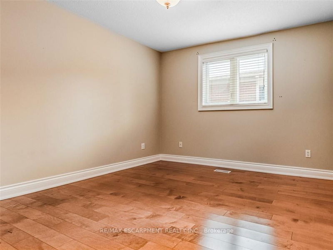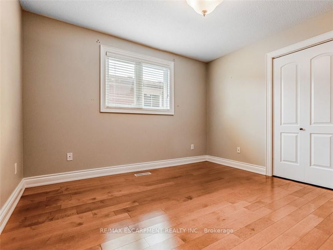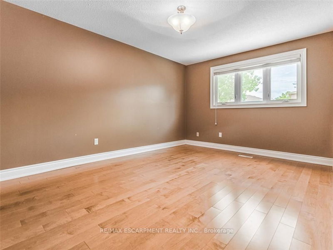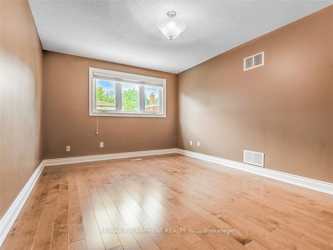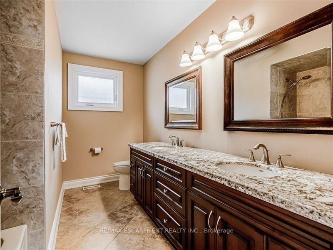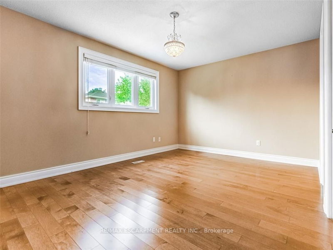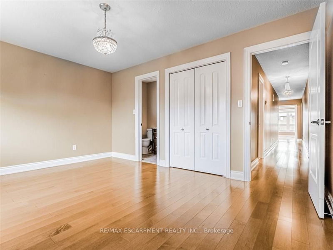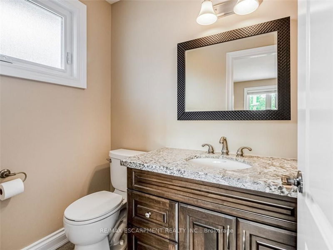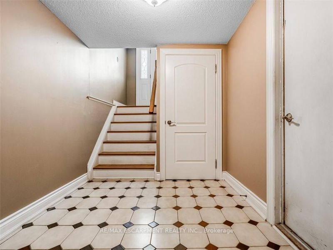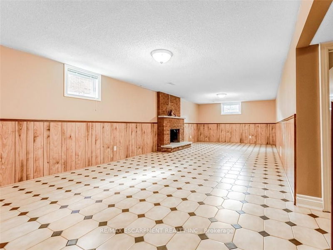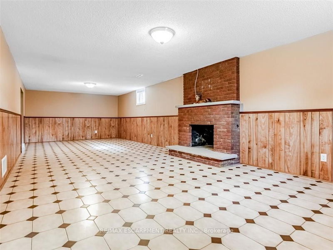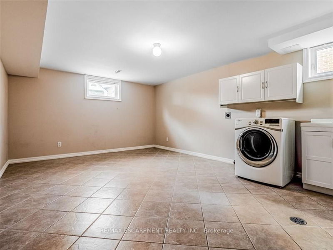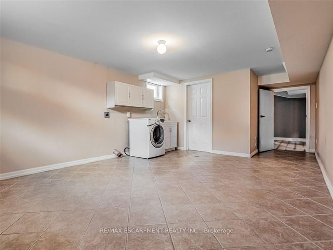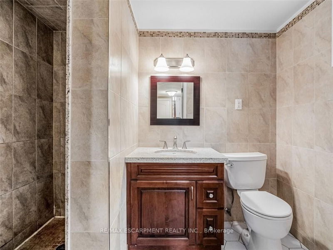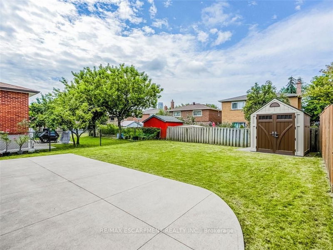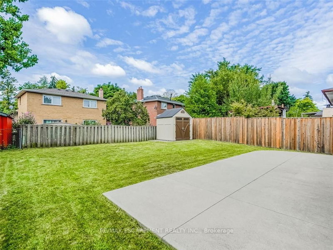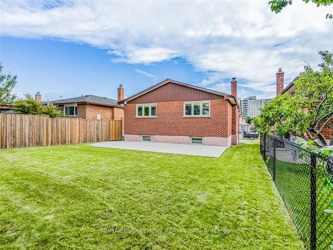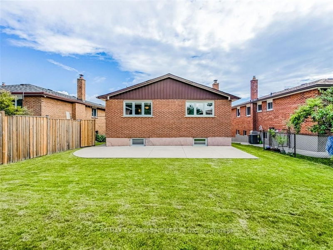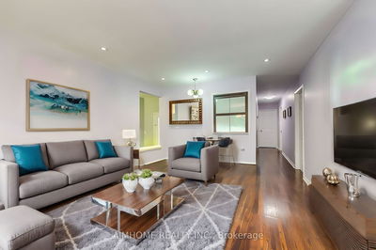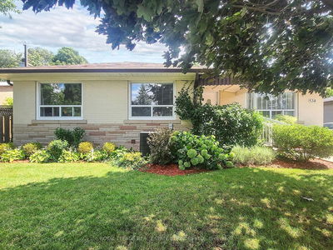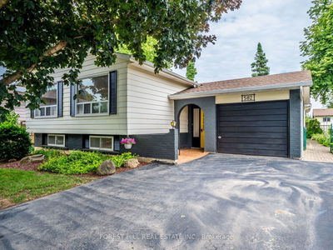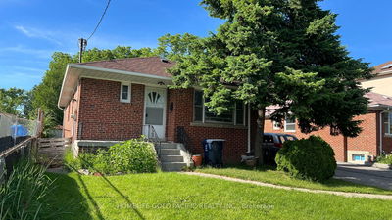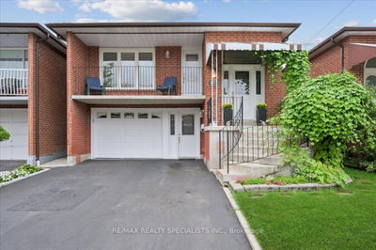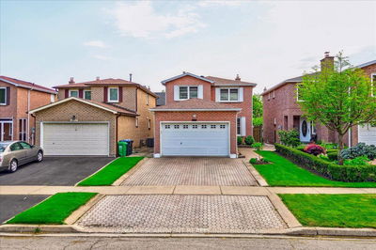Welcome To This Beautifully Maintained Mississauga Home, Offering Classic Charm. The Inviting Kitchen Is Equipped With Elegant Porcelain Tiles, Stainless Steel Appliances, And Beautiful Granite Countertops. Making It The Heart Of The Home. The Main Floor Features A Dining Room, A Spacious Family Room, Ideal For Relaxation And Entertaining, With Gleaming Hardwood Floors Throughout, And A 5-Piece Bath With Porcelain Tiles. Enjoy The Master Bedroom On The Main Floor Featuring A 2-Piece Ensuite With Porcelain Tiles, And A Generous Closet, While Two Additional Bedrooms Provide Ample Space For The Whole Family. The Lower Level Extends The Living Space With A Four-piece Bathroom Showcasing Granite Countertops And Porcelain Tiles, A Convenient Laundry Room, And A Second Generous Family Room Warmed By A Cozy Wood-burning Fireplace. Additional Storage Is Available In The Storage Room, And A Lower Basement Room Provides Even More Versatile Space For Your Needs. This Home Has Been Lovingly Cared For By Its Original Owners For An Impressive 43 Years, And Is Move-in Ready, Offering Comfort And Style In A Sought-after Mississauga Neighbourhood.
부동산 특징
- 등록 날짜: Tuesday, September 24, 2024
- 도시: Mississauga
- 이웃/동네: Rathwood
- 중요 교차로: Rathburn Rd E & Central Pkwy E
- 가족실: Hardwood Floor, Large Window
- 주방: Porcelain Floor, Stainless Steel Appl
- 가족실: Fireplace, Porcelain Floor
- 리스팅 중개사: Re/Max Escarpment Realty Inc. - Disclaimer: The information contained in this listing has not been verified by Re/Max Escarpment Realty Inc. and should be verified by the buyer.

