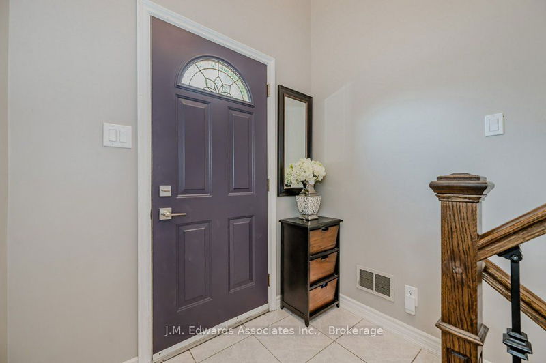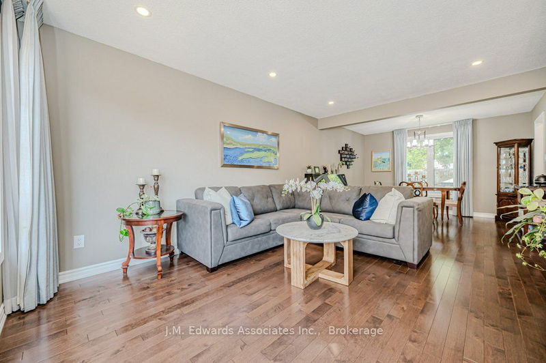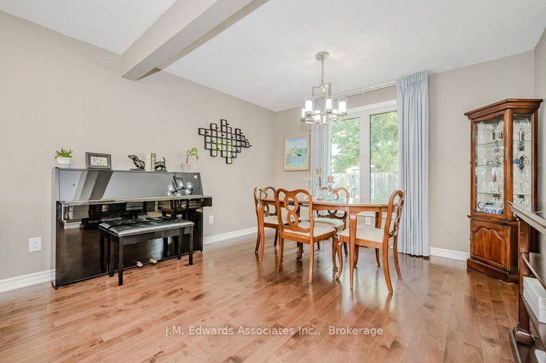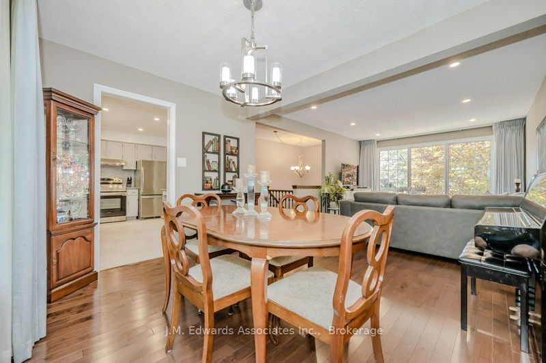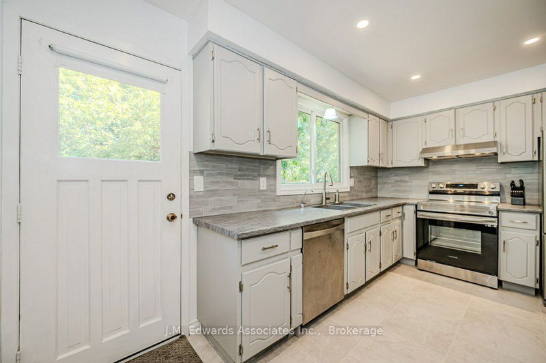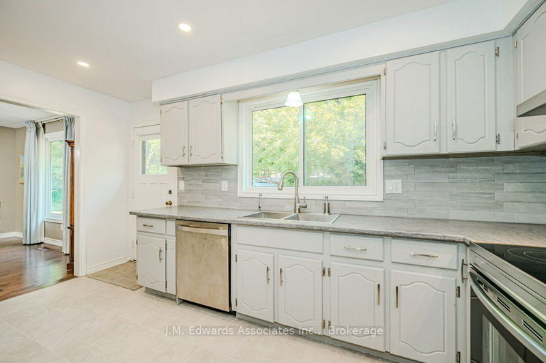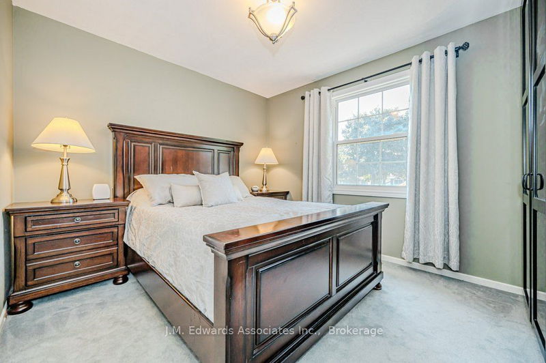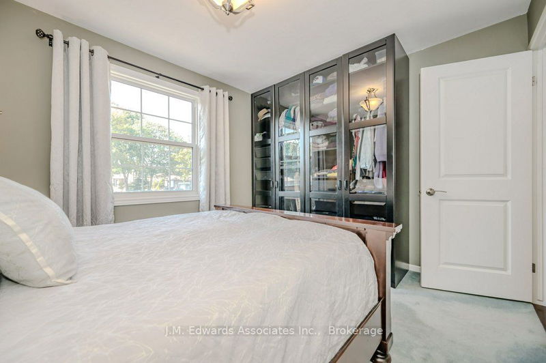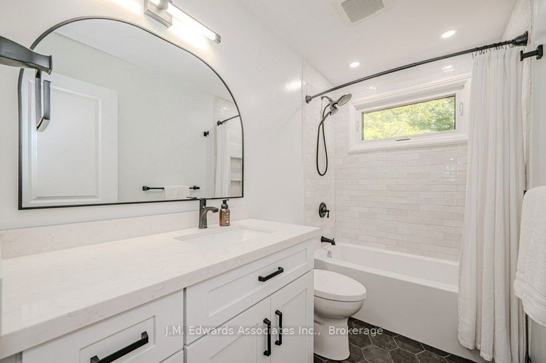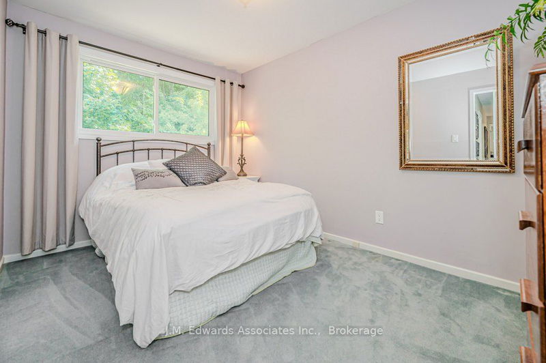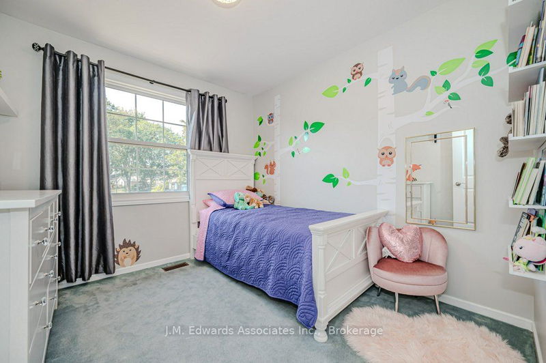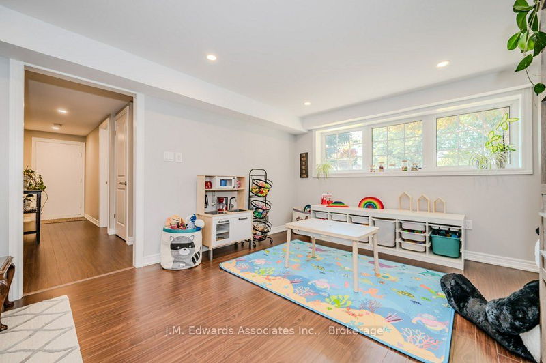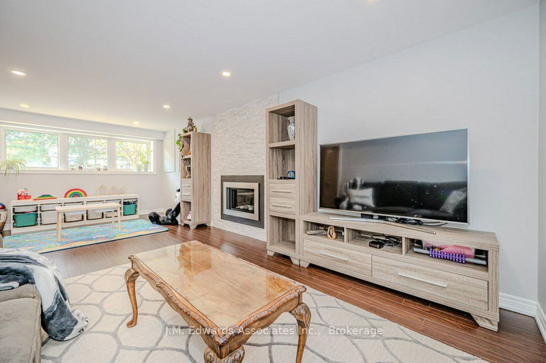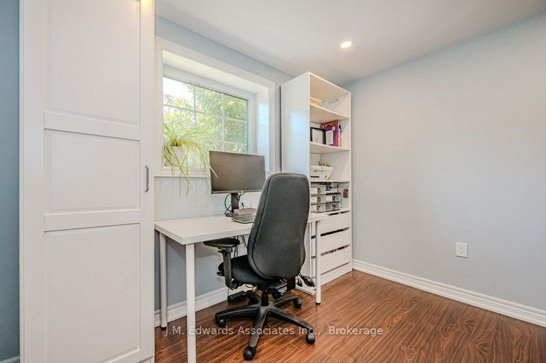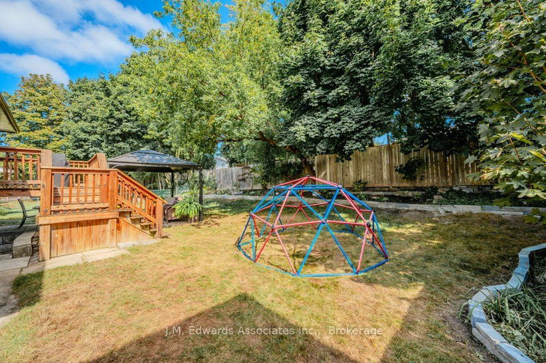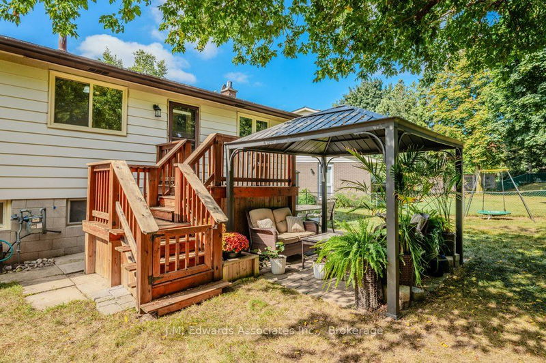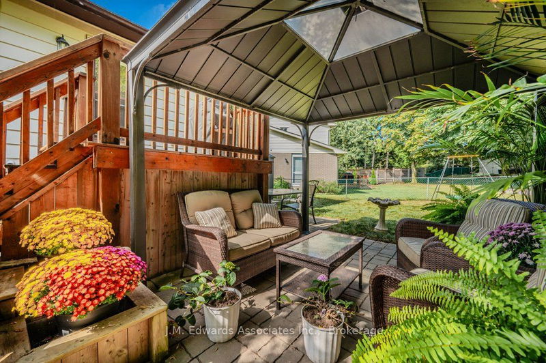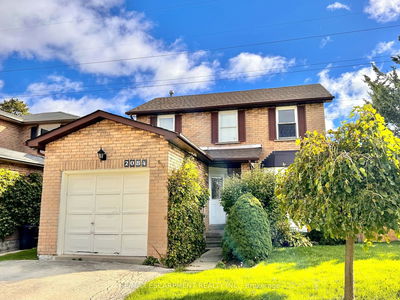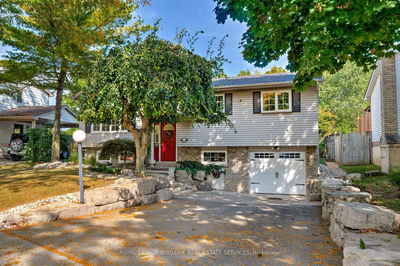Family and commuter friendly neighbourhood. The exterior features landscaping, a stained deck (2024), stamped concrete, and a fully fenced yard with gated access. Inside the open foyer flows into the bright living room with refinished stairs and maple hardwood. The kitchen offers vinyl flooring, stainless steel appliances, a faux stone backsplash, and a reverse osmosis system. All new main bathroom (2024) showcases a new tub, quartz vanity, and modern fixtures. The basement family room (2017) boasts spray foam insulation, gas fireplace, luxury vinyl plank flooring, and large windows. A fourth bedroom and bathroom were added in 2023 for guests, home office or older kids.
부동산 특징
- 등록 날짜: Friday, September 20, 2024
- 가상 투어: View Virtual Tour for 1497 Rusholme Crescent
- 도시: Burlington
- 이웃/동네: Palmer
- 전체 주소: 1497 Rusholme Crescent, Burlington, L7M 1M4, Ontario, Canada
- 거실: Hardwood Floor, Open Concept
- 주방: Double Sink
- 리스팅 중개사: J.M. Edwards Associates Inc., Brokerage - Disclaimer: The information contained in this listing has not been verified by J.M. Edwards Associates Inc., Brokerage and should be verified by the buyer.





