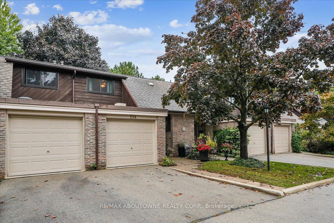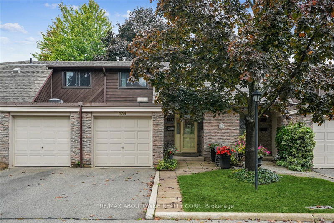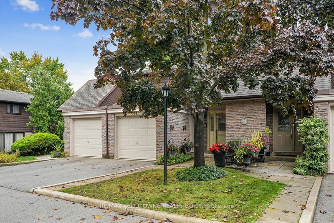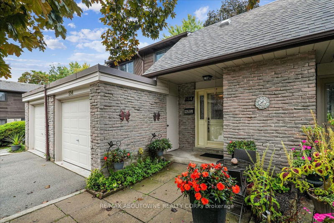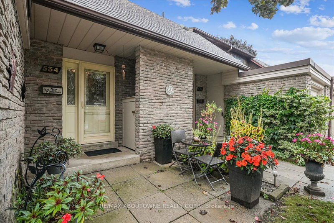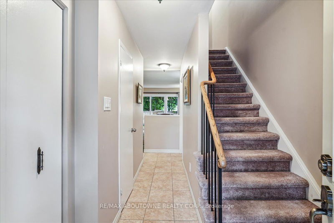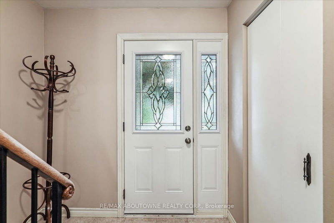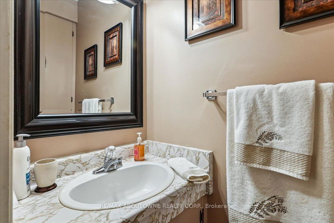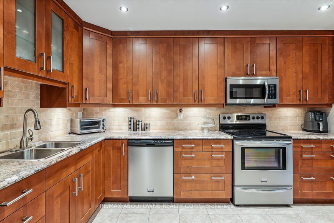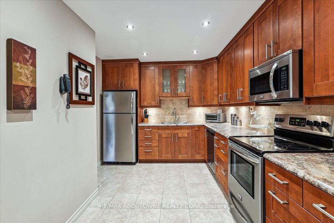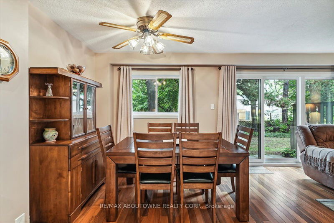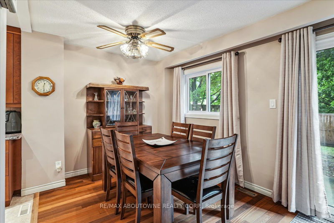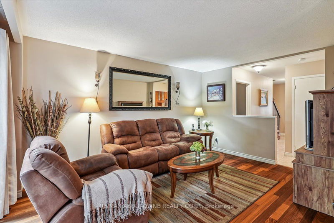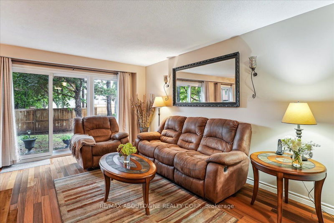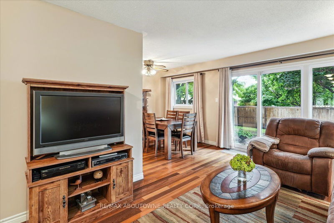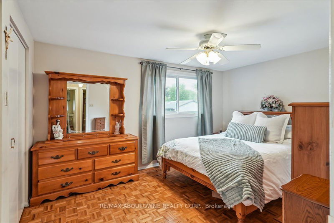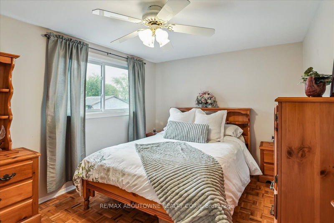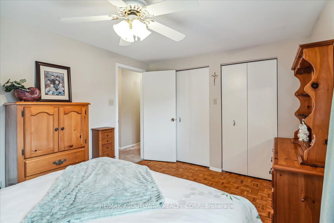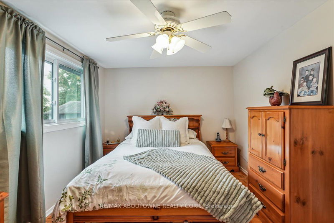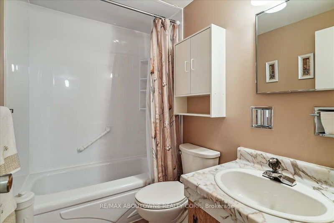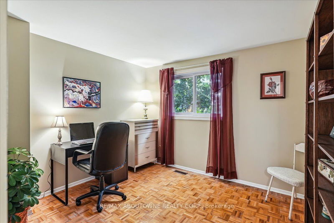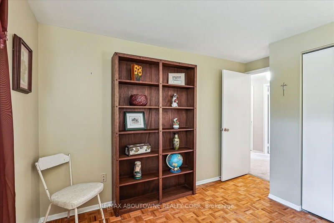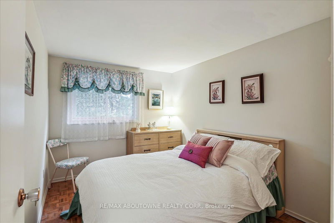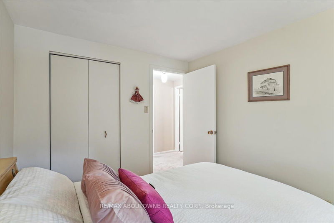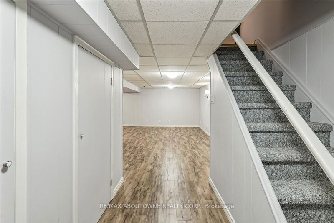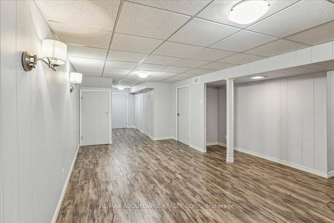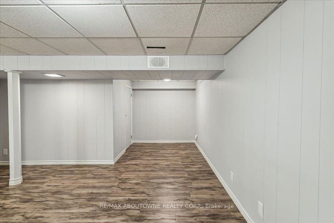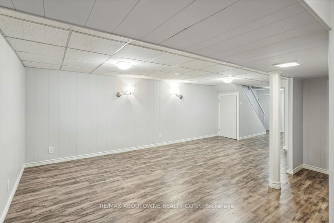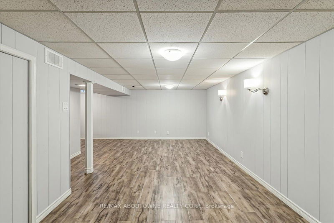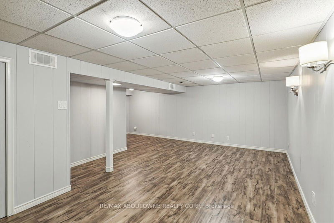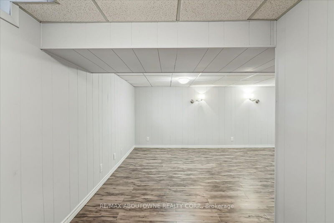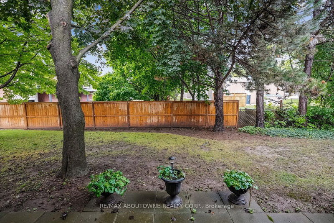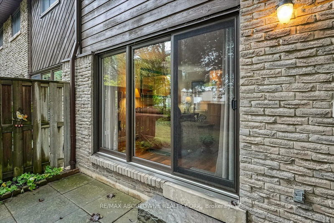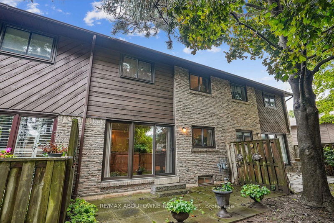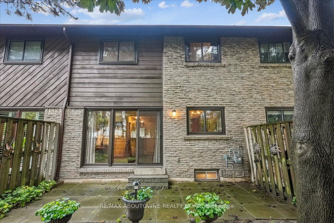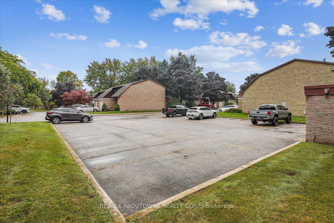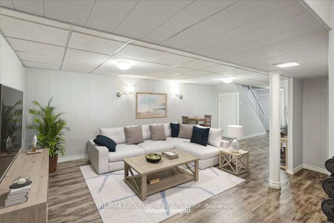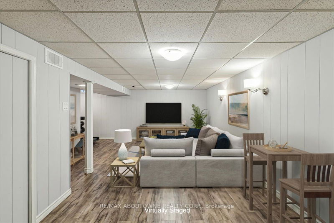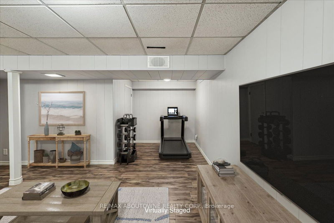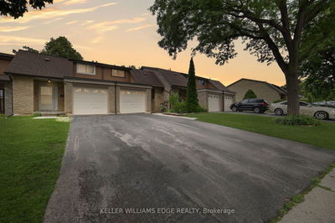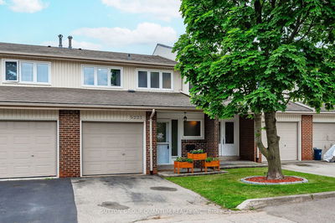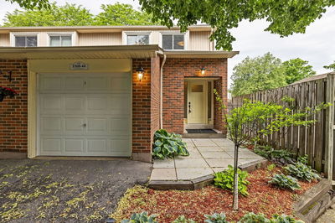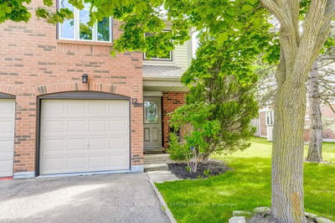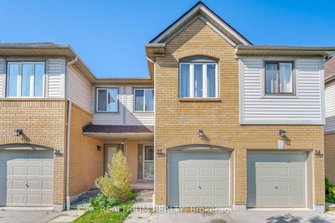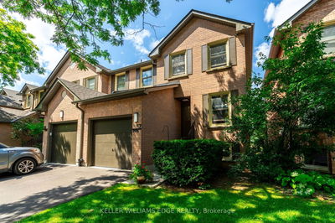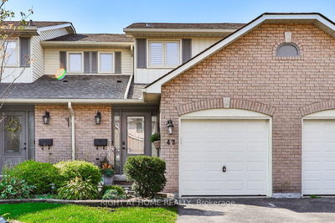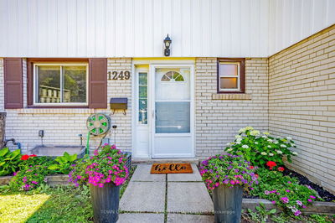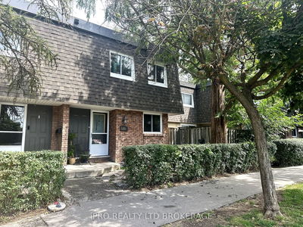Beautiful townhome in small complex in sought after South Burlington community! Enjoyed by original owner for 53 years - This two-storey townhome features 3 bedrooms and 1.5 bathrooms. The main level offers an eat-in kitchen & features stainless steel appliances, porcelain ceramics, pantry closet, pot lights, ceiling height cabinets, undermount lighting with a full view of the dining area - plenty of room for cooking and entertaining! The living area has an open flow with hardwood floors and large sliding doors leading to a private patio flanked by mature trees. The foyer and two-piece bathroom complete the main level. Thebedroom level offers a primary bedroom with double closets, 2 more well sized bedrooms, a linen closet and a4 piece bathroom with updated tub surround. The basement level is totally finished w/laminate flooring, Built-in storage closets & separate laundry/storage area - a wonderful place to relax and unwind! Porch access to attached single garage and convenient storage closet for waste/recycling. Relax and enjoy this lovely home and backyard - a great space to entertain family and friends! Excellent location close to highways, schools, restaurants, shopping, upcoming Robert Bateman Community Centre with Library, Brock University & Indoor Pool, Upcoming Skyway Community Centre and Park with Arena & Indoor Walking Track. A Fantastic area to Live - Move right in!!
부동산 특징
- 등록 날짜: Tuesday, September 24, 2024
- 가상 투어: View Virtual Tour for 534 Forestwood Crescent
- 도시: Burlington
- 이웃/동네: Appleby
- 전체 주소: 534 Forestwood Crescent, Burlington, L7L 4K3, Ontario, Canada
- 거실: Hardwood Floor, Sliding Doors
- 주방: B/I Microwave, Double Sink, Pantry
- 리스팅 중개사: Re/Max Aboutowne Realty Corp. - Disclaimer: The information contained in this listing has not been verified by Re/Max Aboutowne Realty Corp. and should be verified by the buyer.

