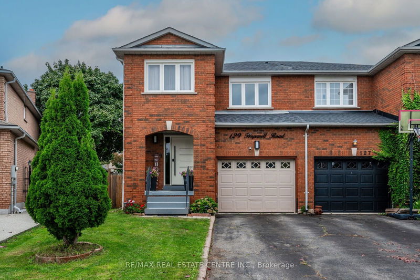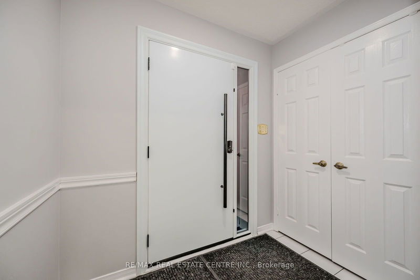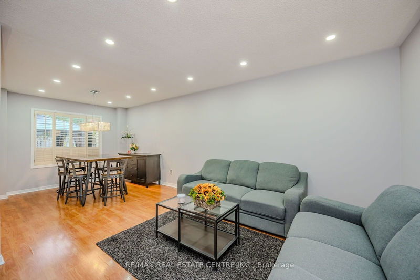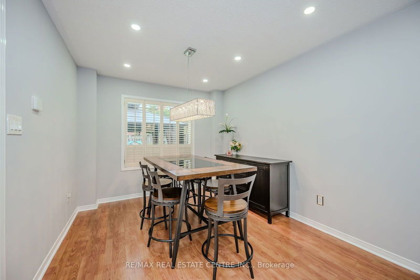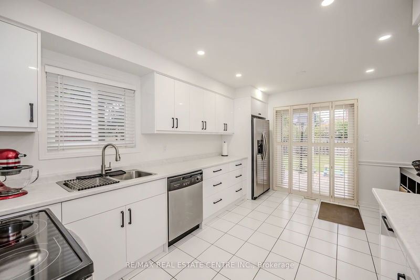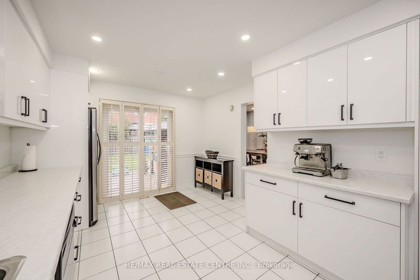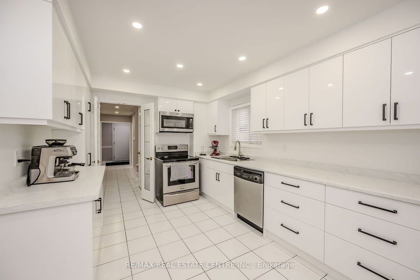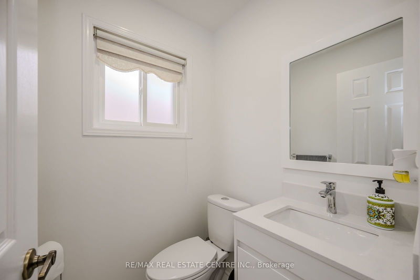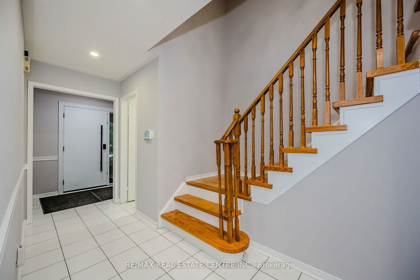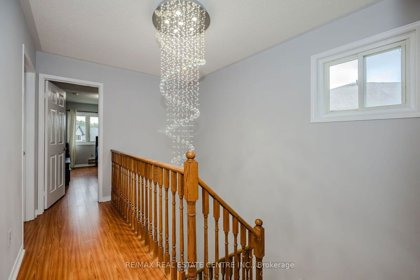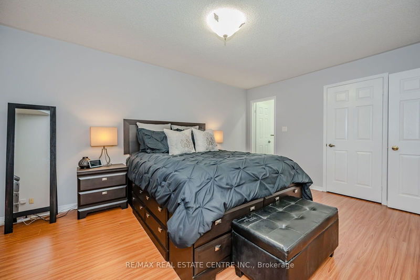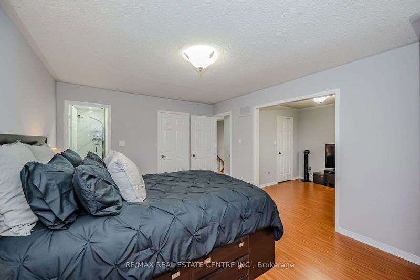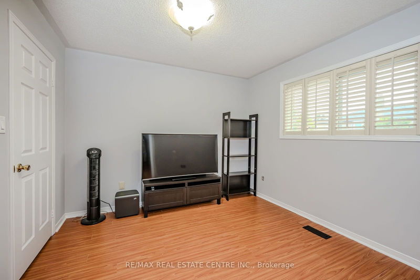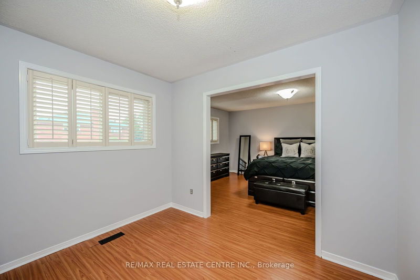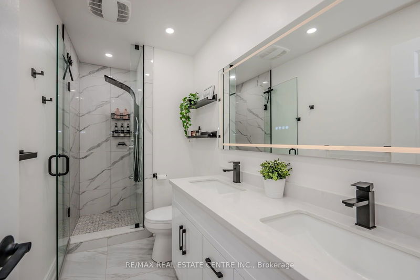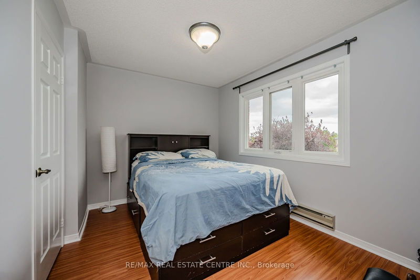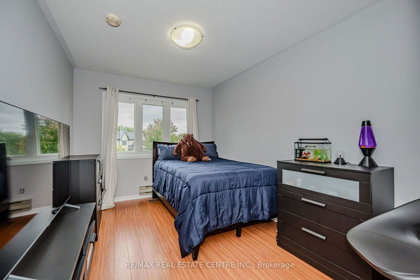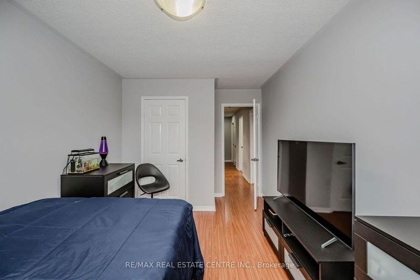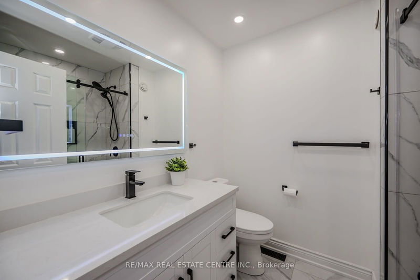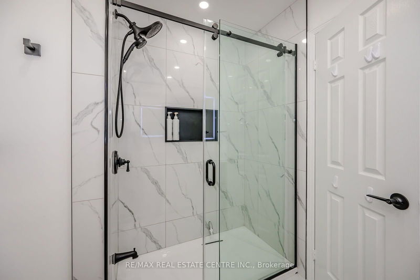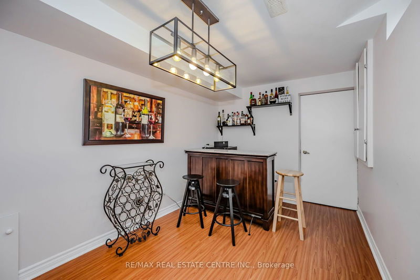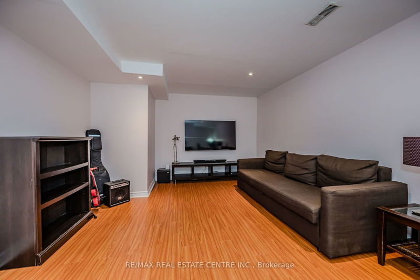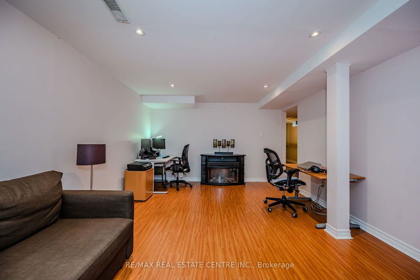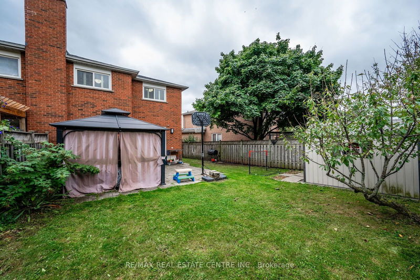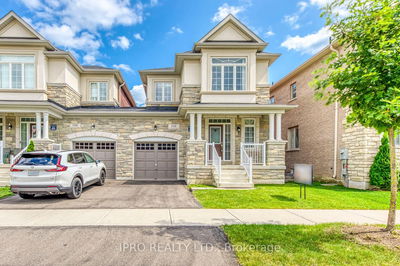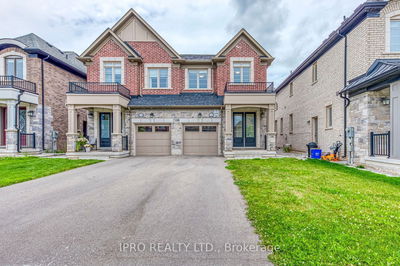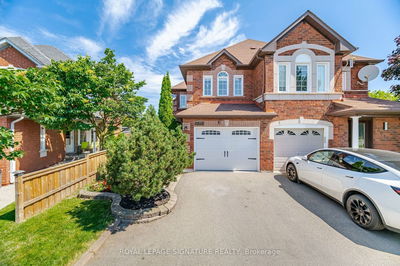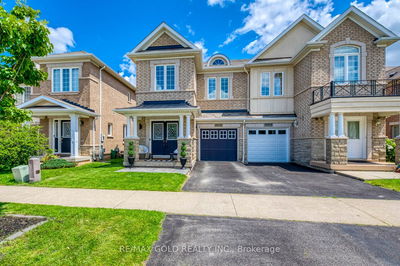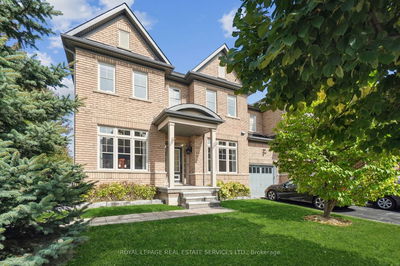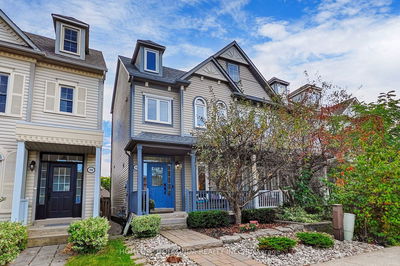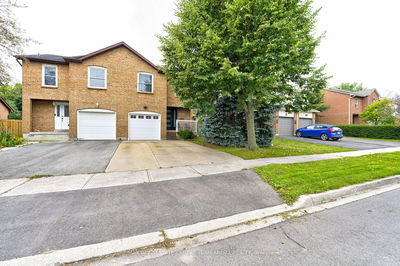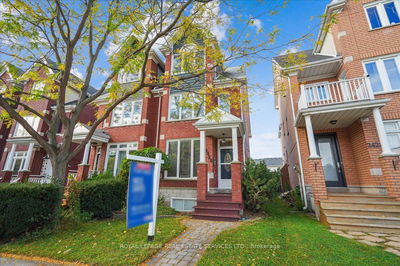NEW REDESIGNED KITCHEN | NEW HOTEL LIKE WASHROOMS | PIE SHAPE LOT | MUST SEE!! This stunning semi-detached home provides an affordable opportunity in a prestigious neighborhood of mostly detached homes. The elegant steel front door makes a bold first impression. Inside, the modern open-concept living and dining areas feature hardwood flooring, pot lights, window shutters, and professional painting throughout. The redesigned kitchen optimizes space with new countertops, cabinets, drawers, and a servery with a pantry. Upstairs, the oversized primary bedroom can be easily converted into a fourth bedroom or enjoyed as a den area. It features two closets and a luxurious ensuite with double sinks, quartz countertops, a rainfall shower/ body spray, and large ceramic tiles. The second bathroom mirrors these upscale finishes. The finished basement offers a versatile space for recreation or a home office. Outdoors, the pie-shaped lot includes a spacious patio, gazebo, and shed. The driveway fits two cars in tandem. Recent upgrades include a new kitchen layout [August 2024], all-new bathrooms [2024], roof shingles [2023], and garage and steel front door [2022]. Located close to top-rated schools, scenic trails, and shopping centers, this home offers the best of suburban living with easy access to downtown Toronto and Niagara. The warm, welcoming community adds to the charm of this beautiful home.
부동산 특징
- 등록 날짜: Wednesday, September 25, 2024
- 가상 투어: View Virtual Tour for 129 Hopewell Road
- 도시: Oakville
- 이웃/동네: River Oaks
- 전체 주소: 129 Hopewell Road, Oakville, L6H 5Z1, Ontario, Canada
- 거실: Ground
- 주방: Ground
- 리스팅 중개사: Re/Max Real Estate Centre Inc. - Disclaimer: The information contained in this listing has not been verified by Re/Max Real Estate Centre Inc. and should be verified by the buyer.

