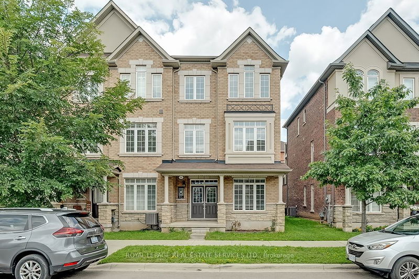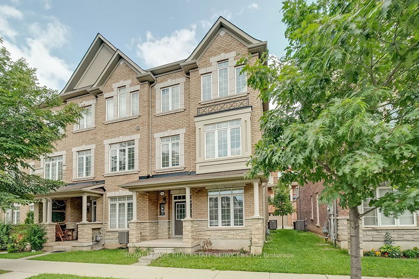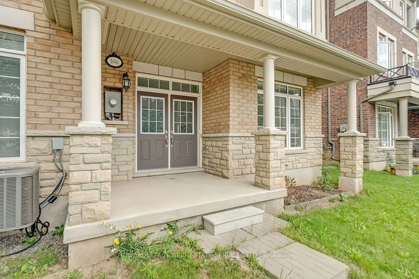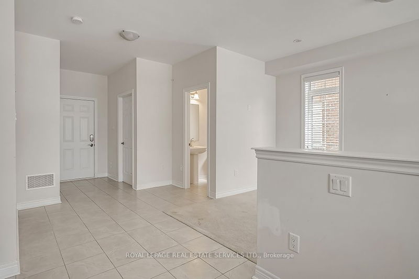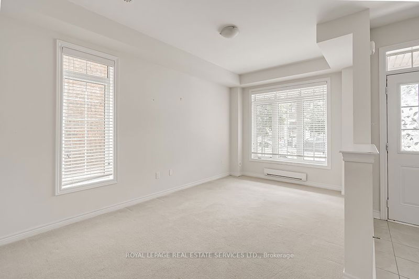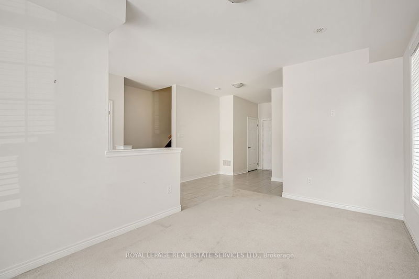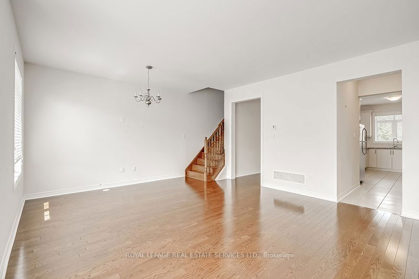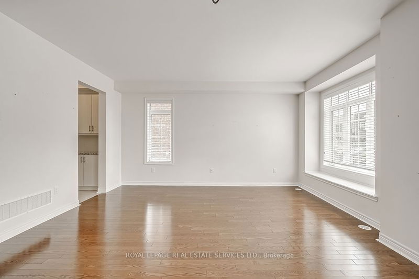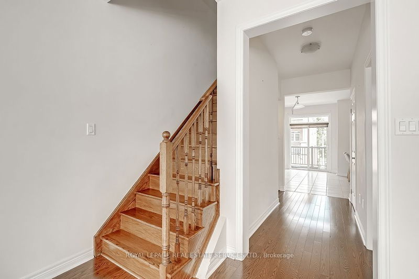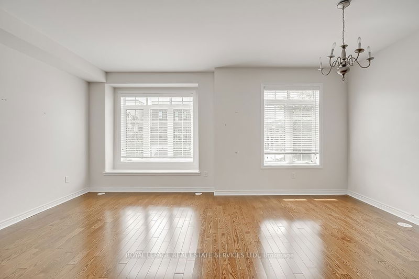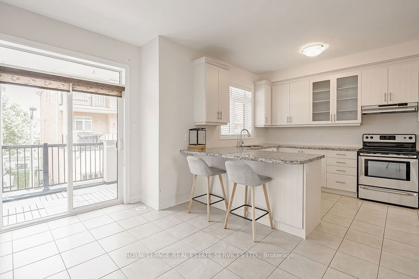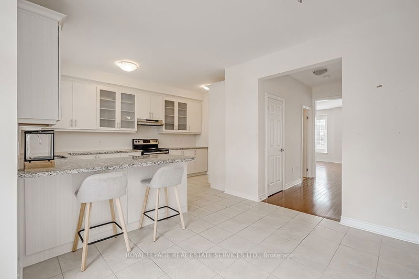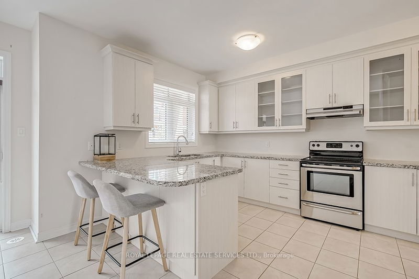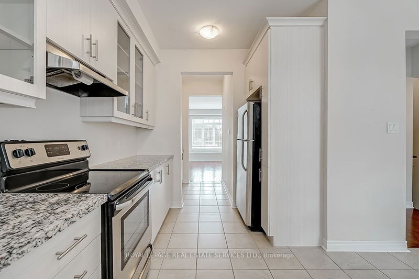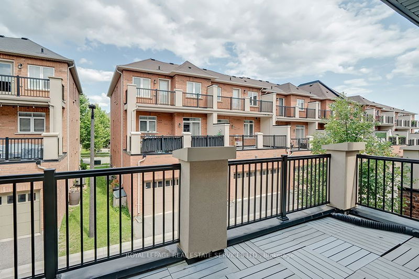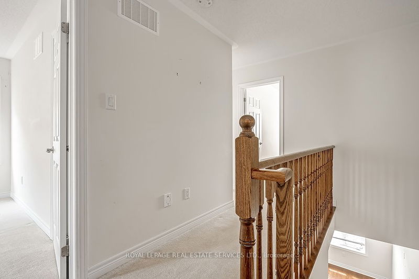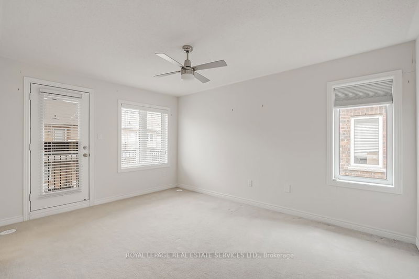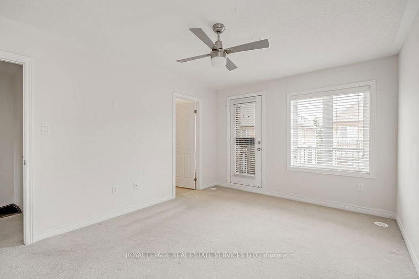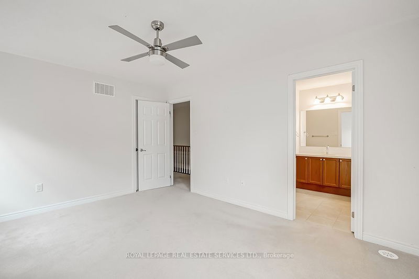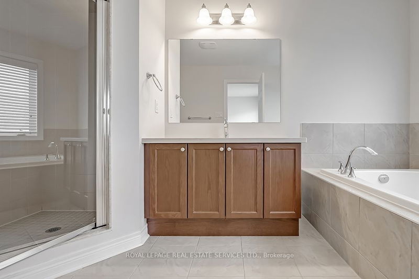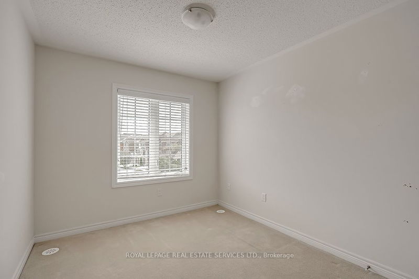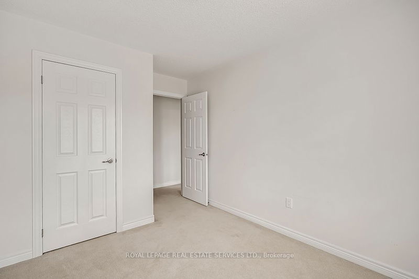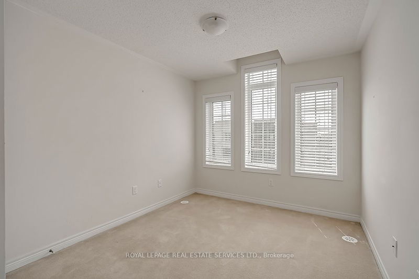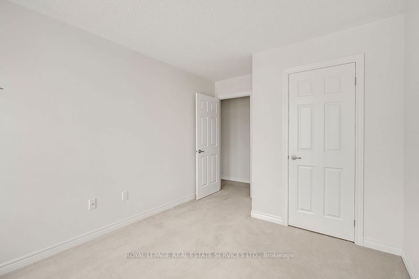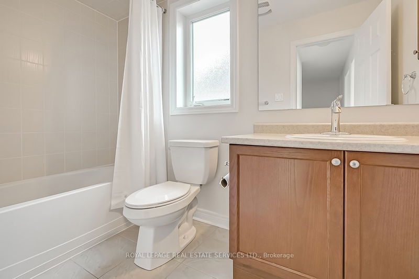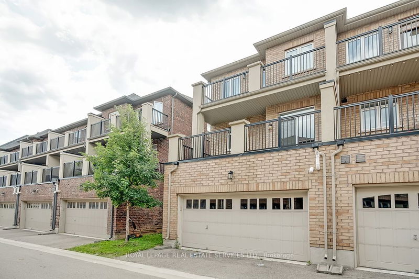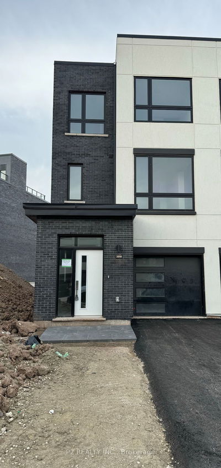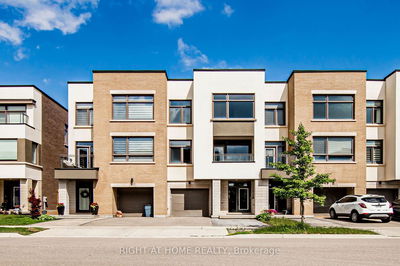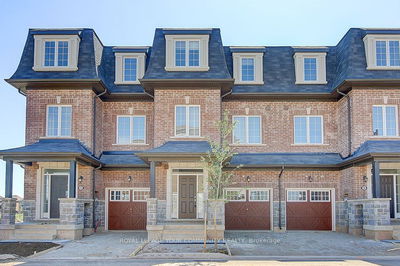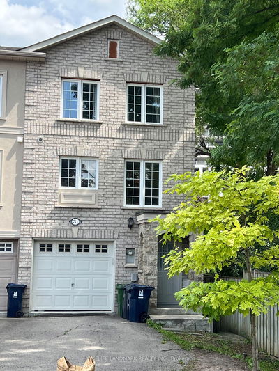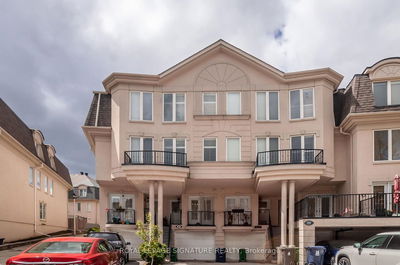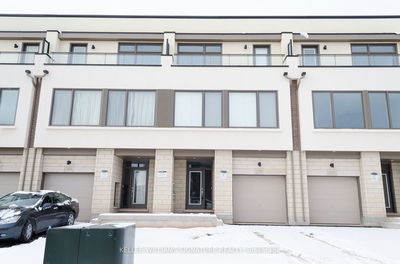Live the life you deserve in the Preserve. Contributing to the spacious vibe of this townhome is a great floor plan, 9 main floor ceilings & abundant natural light from the extra windows that come with an end unit. Ground floor with a bright family room, 2-piece bathroom, laundry room, inside entry to the rare attached double garage, & an impressive oak staircase spans 3 levels. Beautiful, bright living/dining room with hardwood floors, large windows, servery open to the kitchen & plenty of room for entertaining or hanging out with family. A huge kitchen offers sleek modern cabinetry, upper china cabinets, extensive granite counters, stainless steel appliances & island with breakfast bar where you can grab a quick snack or watch the kids do their homework as you prepare meals. Walk out from the breakfast room to the partially covered terrace where summer brings grilling and lounging. There is also a powder room on this floor. Upstairs you will find 3 bright bedrooms & two 4-piece bathrooms. The primary bedroom features a walkout to a sizeable balcony, & a lavish 4-piece ensuite bathroom with medium-stained oak cabinetry, quartz counter with an under-mount sink, large soaker tub & separate shower with a glass door. The Preserve offers residents a small-town feel with parks, picnic areas, ponds, trails, & neighbourhood shops & services - all within walking distance. Close to the hospital, Uptown Core, highways & GO Train. No pets. No smokers. Credit check & references required.
부동산 특징
- 등록 날짜: Thursday, September 26, 2024
- 도시: Oakville
- 이웃/동네: Rural Oakville
- 중요 교차로: Dundas - North On Preserve
- 가족실: Broadloom, Access To Garage
- 거실: Combined W/Dining, Hardwood Floor
- 주방: Granite Counter, Stainless Steel Appl, Centre Island
- 리스팅 중개사: Royal Lepage Real Estate Services Ltd. - Disclaimer: The information contained in this listing has not been verified by Royal Lepage Real Estate Services Ltd. and should be verified by the buyer.

