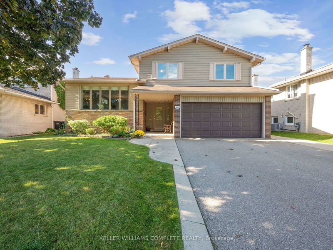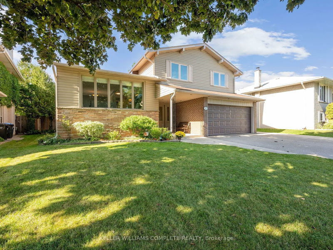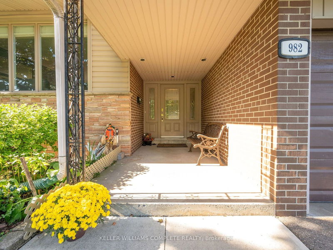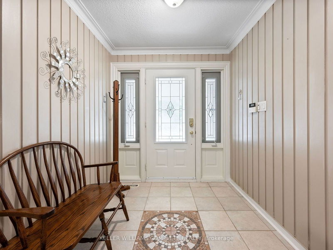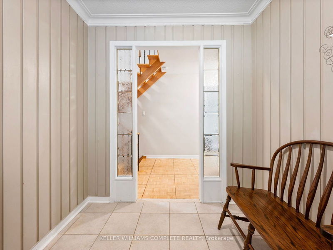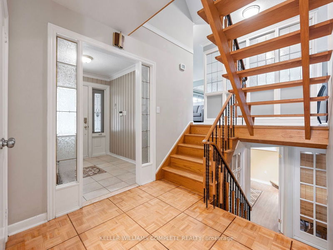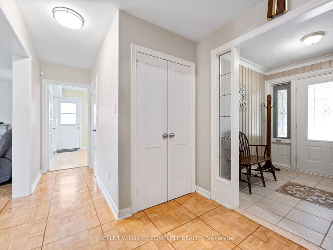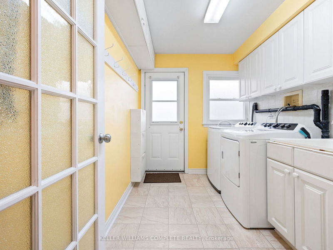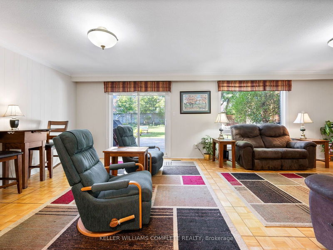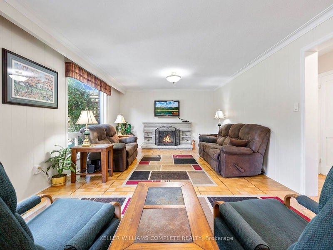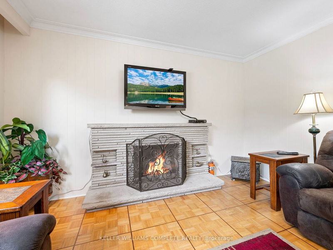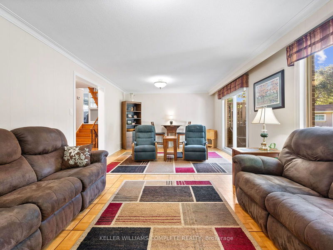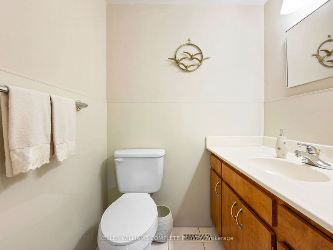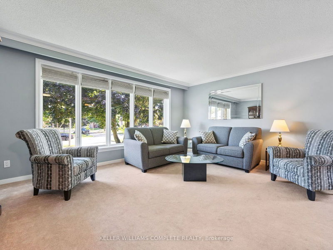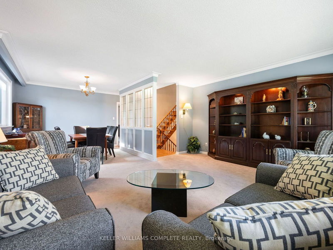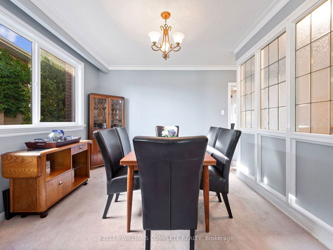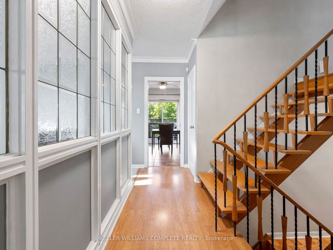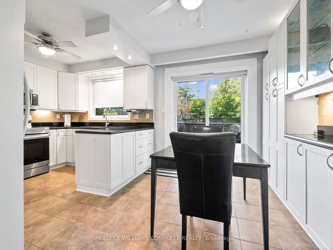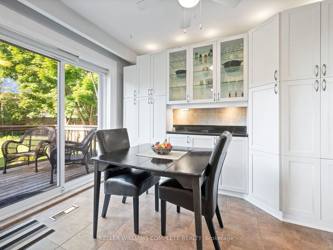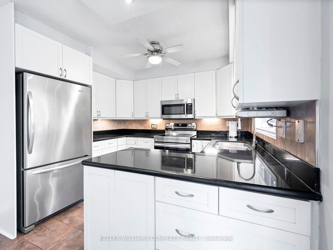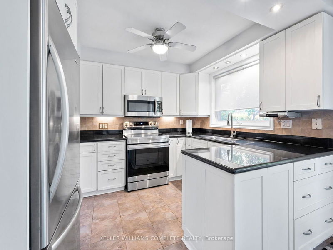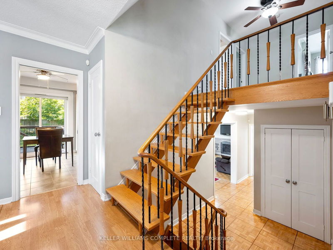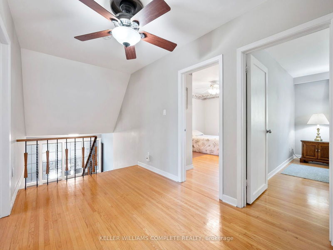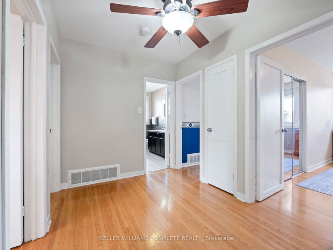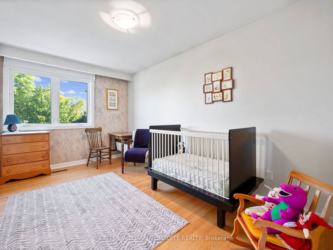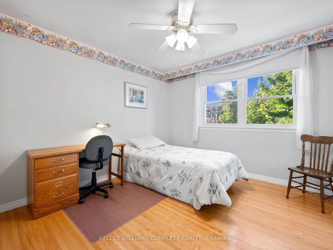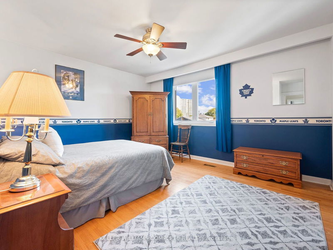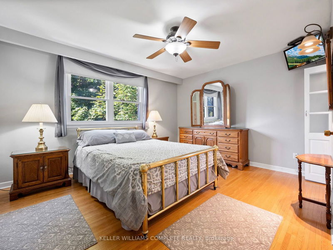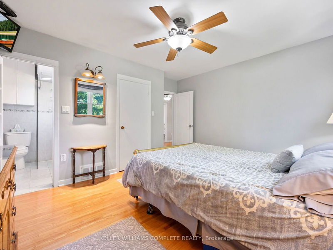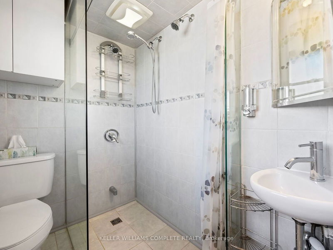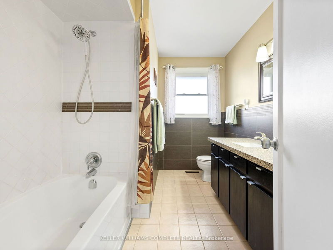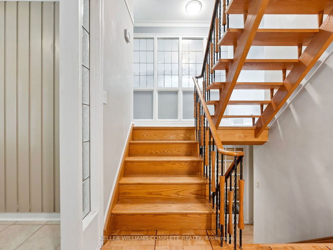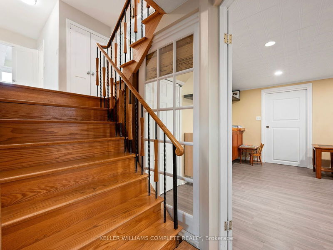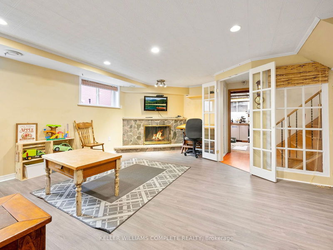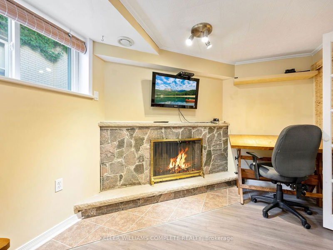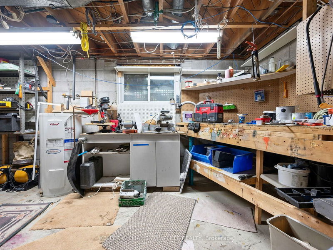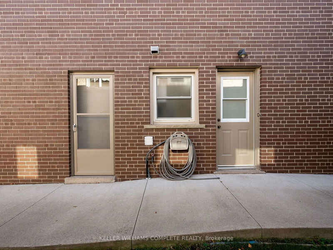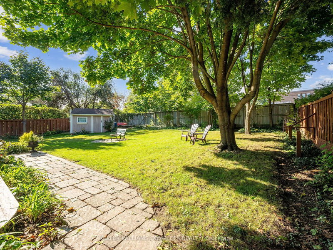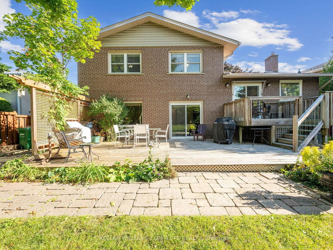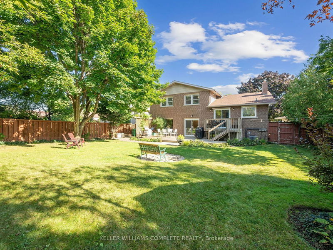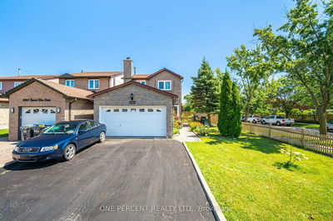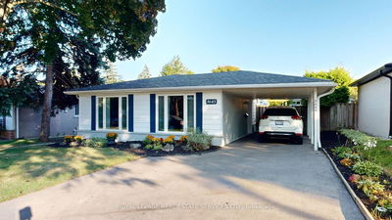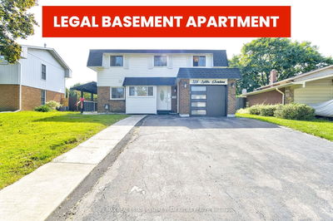Welcome to a truly exceptional 4-bedroom, 3-bathroom residence in the highly sought-after Applewood neighborhood of Mississauga. Spanning 2,700 square feet of well-appointed living space, this home offers a harmonious blend of timeless charm and modern conveniences. The double-wide driveway easily accommodates up to four cars, complemented by a spacious two-car garage, and features four convenient entrances and exits throughout the home. Inside, the attention to detail is immediately apparent, including the 2 wood burning fireplaces. The current owners, who have lovingly maintained this property for over 20 years, have thoughtfully upgraded the kitchen (new stove 2024), as well as the bathrooms, windows, doors, and electrical panel, ensuring a seamless blend of contemporary comfort and enduring quality. The backyard is a true oasis, set on a large, pie-shaped lot with a 70-foot rear lot lineperfect for outdoor gatherings, gardening, or simply relaxing in nature, with direct rear gates to access Tomken Road. Additional highlights include a brand-new washer and dryer in the spacious laundry room, which features a side door entrance and can double as a practical mudroom. This home strikes the perfect balance between functionality and location, nestled in one of Mississaugas most desirable communities with a high walkability score to local amenities. Don't miss the opportunity to make this exceptional home yours!
부동산 특징
- 등록 날짜: Friday, September 27, 2024
- 가상 투어: View Virtual Tour for 982 Streamway Crescent
- 도시: Mississauga
- 이웃/동네: Applewood
- 중요 교차로: South on Tomken Rd, east on Bloor St E, North on Riverspray Cres, West on Streamway Cres.
- 전체 주소: 982 Streamway Crescent, Mississauga, L4Y 2P4, Ontario, Canada
- 가족실: Fireplace, Sliding Doors, W/O To Yard
- 거실: Combined W/Dining, Broadloom, Crown Moulding
- 주방: Sliding Doors, W/O To Yard, Tile Floor
- 리스팅 중개사: Keller Williams Complete Realty - Disclaimer: The information contained in this listing has not been verified by Keller Williams Complete Realty and should be verified by the buyer.

