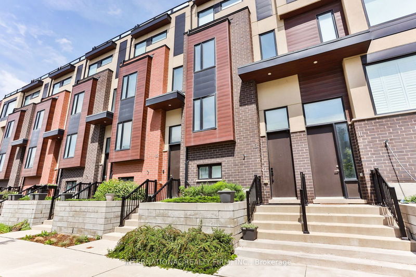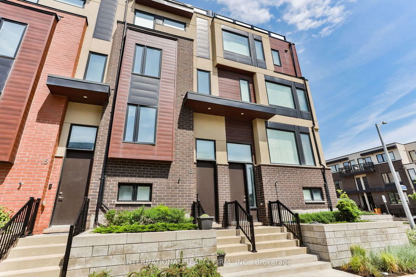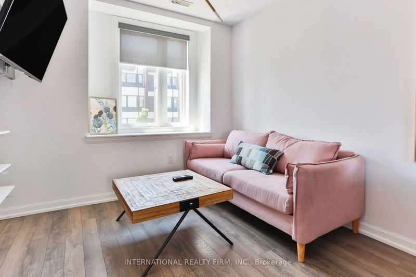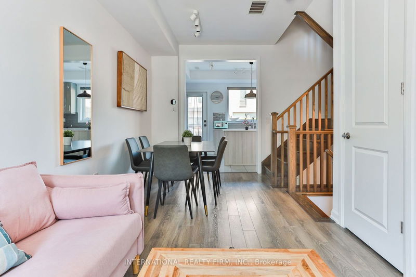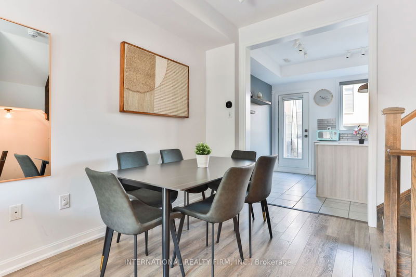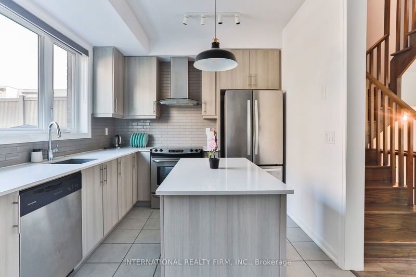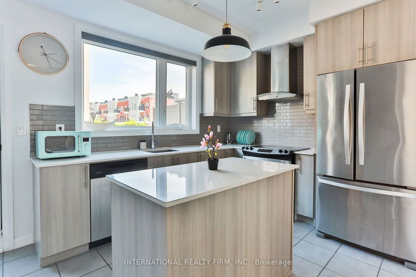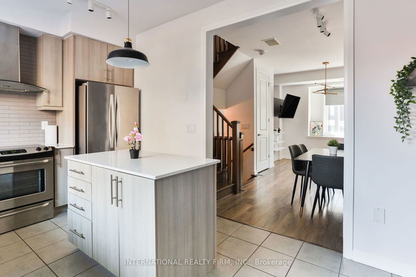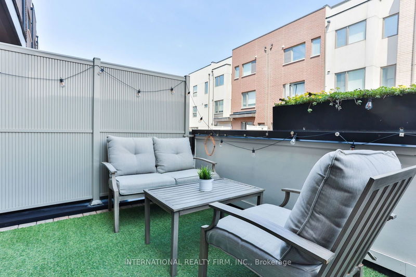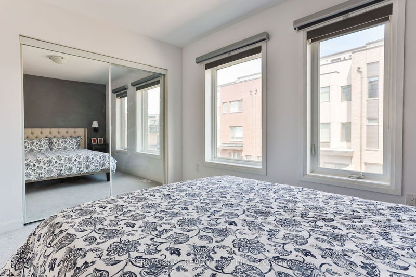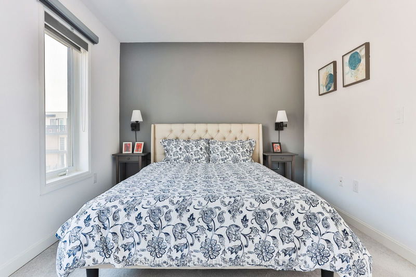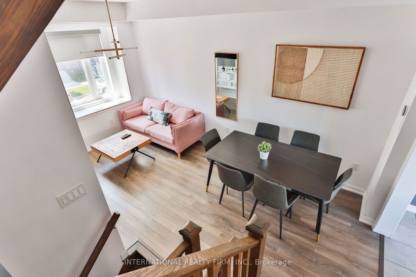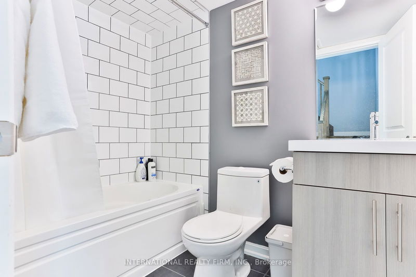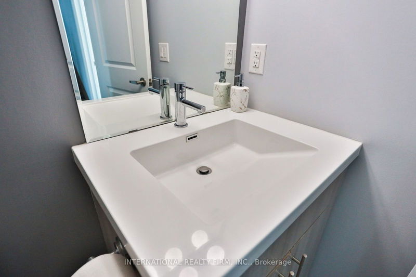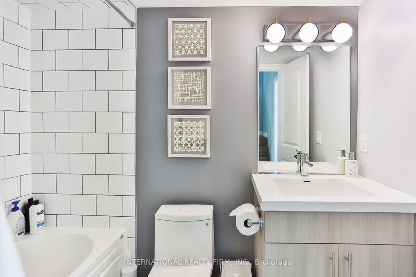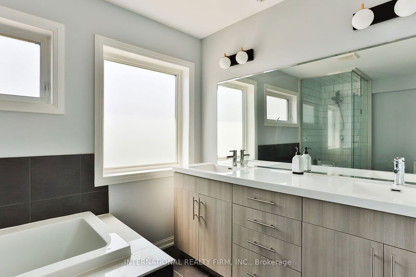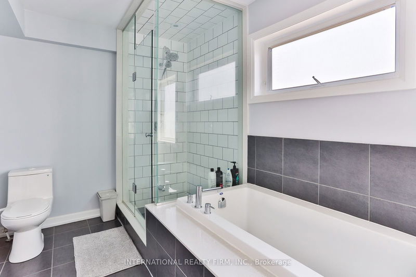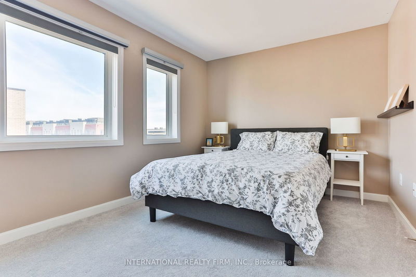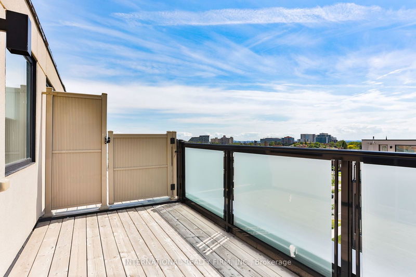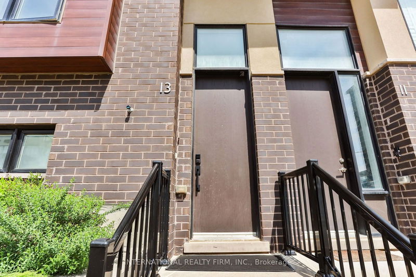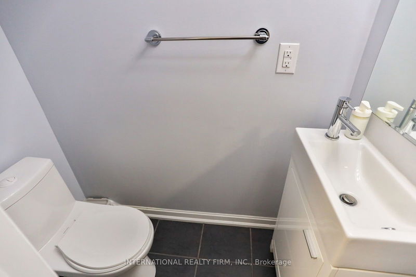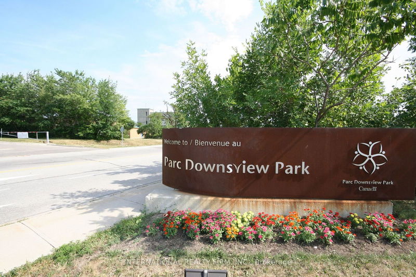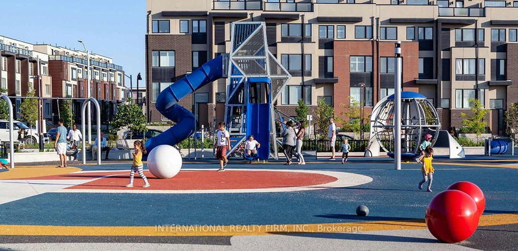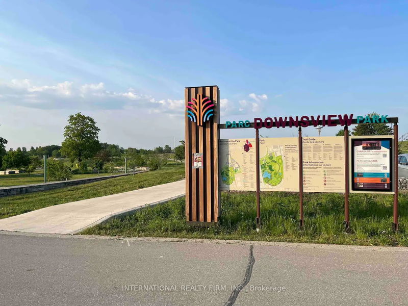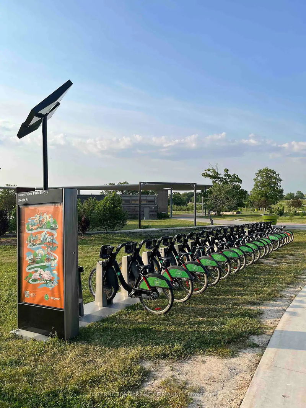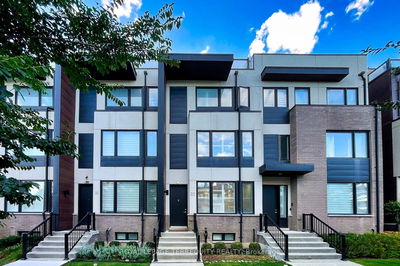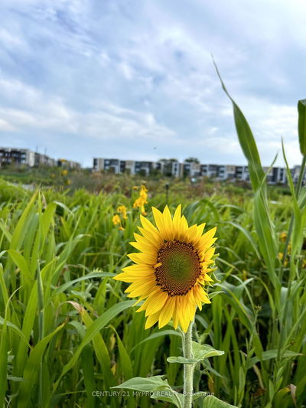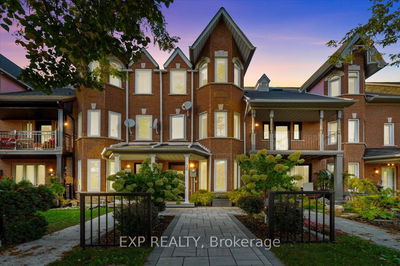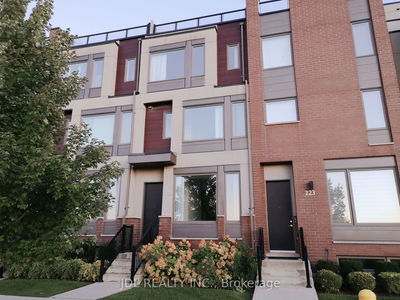Nestled in the heart of the vibrant Downsview Community, this charming freehold townhouse reimagines urban living. It exudes modernity with carpet-free, fresh paint, and new flooring. The second floor unveils a practical layout with an open-concept kitchen and living/dining room, stainless steel appliances, and abundant natural light under 9-foot ceilings. Step onto the walk-out balcony with an in-line gas BBQ for outdoor enjoyment. The spacious primary bedroom offers a generous walk-in closet and a 5-piece ensuite bathroom. Two additional sizeable bedrooms share a 3-piece bathroom. The built-in garage provides direct ground floor access, while a versatile room can function as a home office or anextra bedroom, complete with luxurious heated floors. The top level boasts two expansive balconies, perfect for embracing the outdoors. Close to many parks that offer a Fantastic Playground, Tennis Courts, Running Track, A Skate Park, Outdoor Exercise Equipment, And More. Unbeatable location with easy access to Downsview Park, Yorkdale Mall, Costco, public transit, grocery stores, restaurants, and major highways.2 Minute Walk To The New TTC Bus That Takes Residents Directly To The Nearest Subway Station - Downsview Park Station.
부동산 특징
- 등록 날짜: Saturday, September 28, 2024
- 도시: Toronto
- 이웃/동네: Downsview-Roding-CFB
- 중요 교차로: Keele St/ Wilson Av
- 전체 주소: 13 Caroline Carpenter Grve, Toronto, M3K 0B1, Ontario, Canada
- 주방: W/O To Deck, Backsplash, Tile Floor
- 거실: B/I Closet, Combined W/Dining, Large Window
- 리스팅 중개사: International Realty Firm, Inc. - Disclaimer: The information contained in this listing has not been verified by International Realty Firm, Inc. and should be verified by the buyer.

