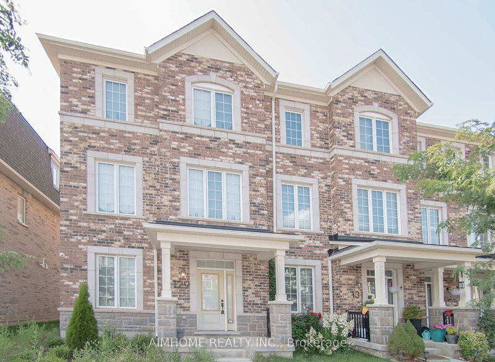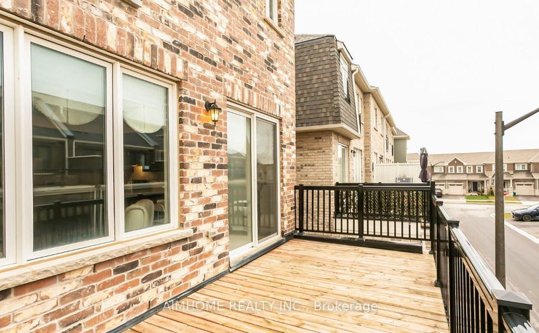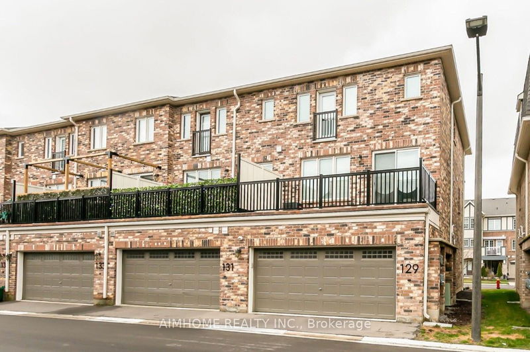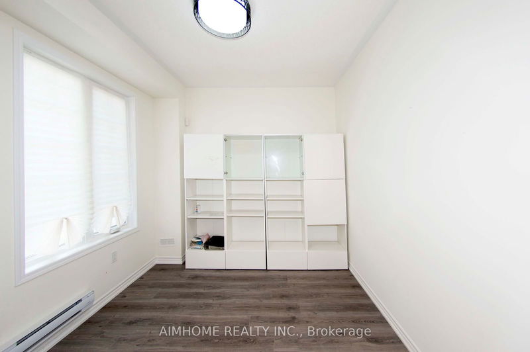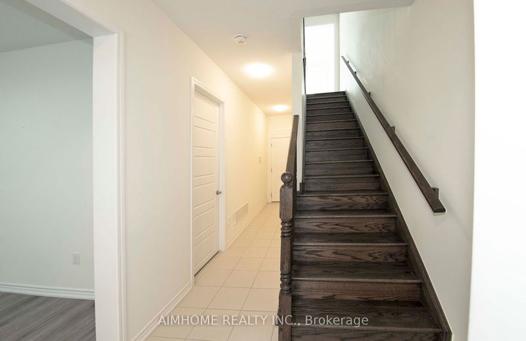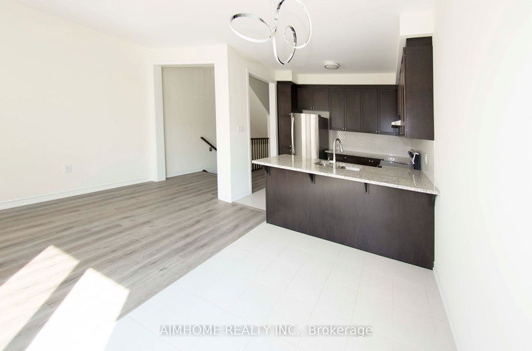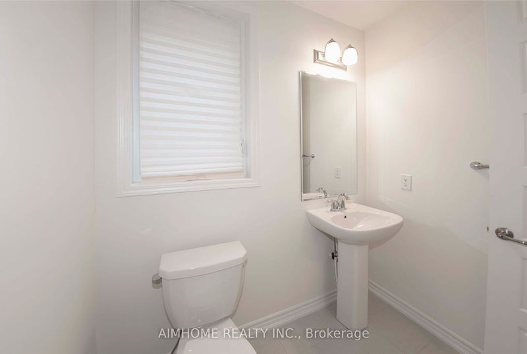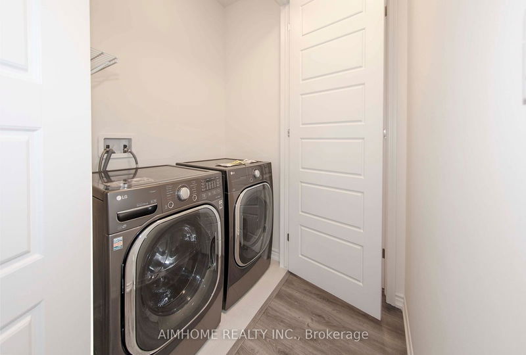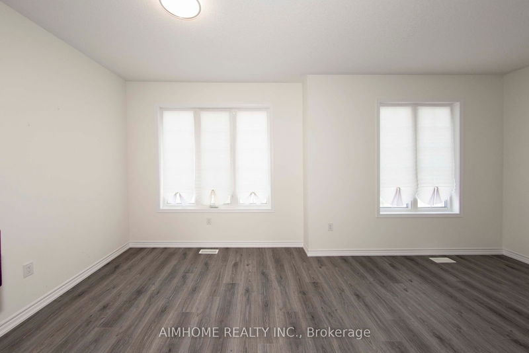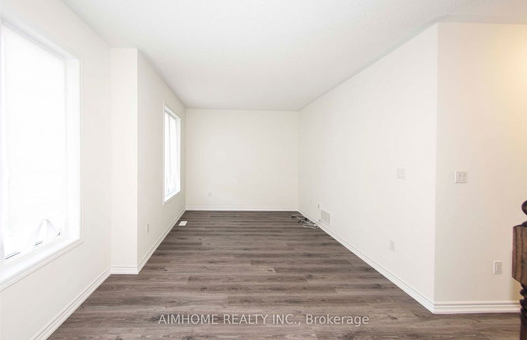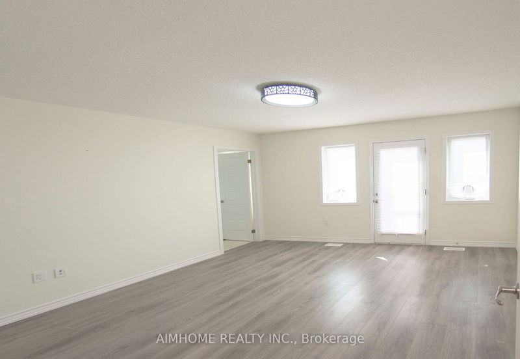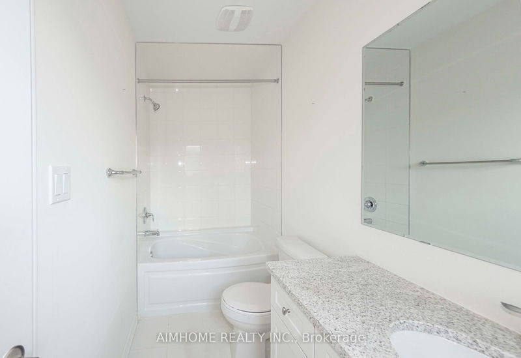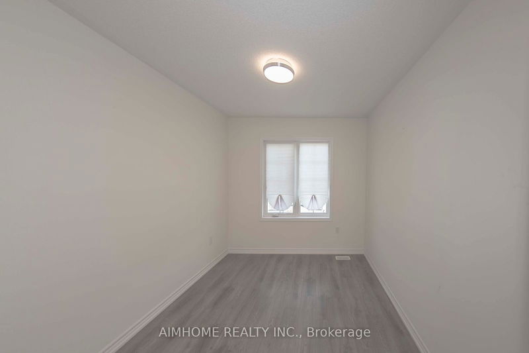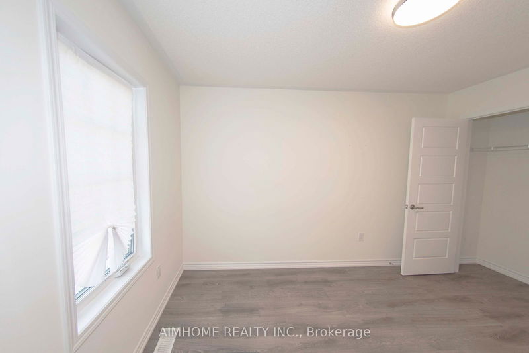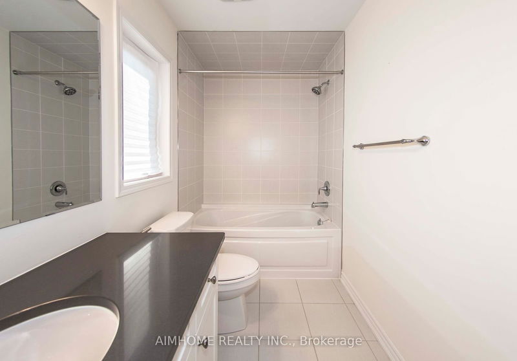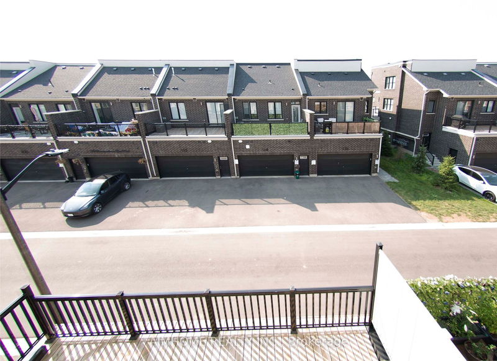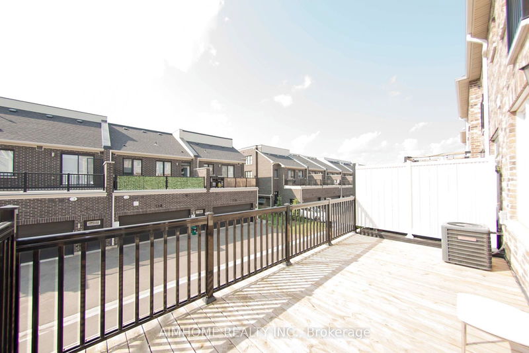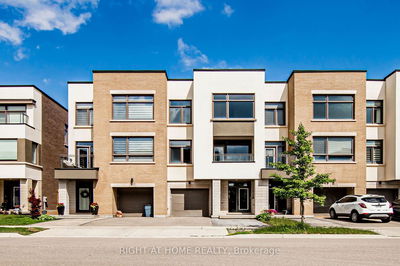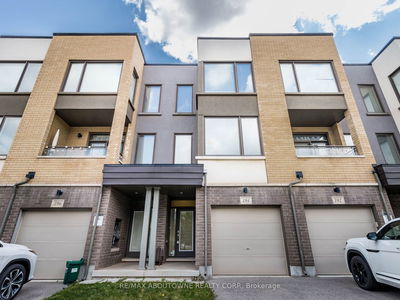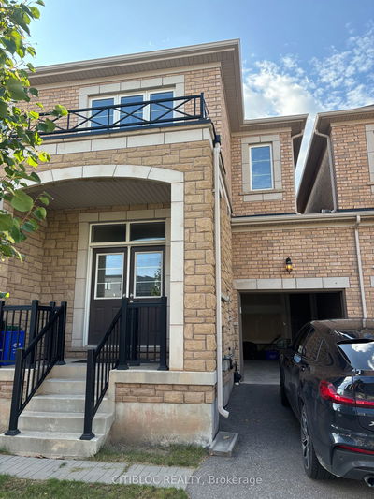Bright End Unit Freehold Townhome . Laminate Floors On All 3 Levels. 9 Foot Ceilings On Ground And Second Levels. Office On Ground Level Can Be Converted To A Bedroom. Utilities And Storage Room On Ground Level. Open Concept Family And Kitchen + Living And Dining Areas On Second Level. Contemporary Eat-In Kitchen With Granite Counters, Custom Backsplash, Stainless Steel Appliances, And Walkout To Spacious Patio. Inside Access To 2 Car Garage. 2 Piece Bathroom And Laundry On Second Level. 3 Bedrooms, 2 Full Washrooms On Third Level. Fantastic Location: Close To All Amenities, Schools, Oakville Hospital, Mississauga, And Minutes To Highways 407 & 403 & QEW.
부동산 특징
- 등록 날짜: Sunday, September 29, 2024
- 도시: Oakville
- 이웃/동네: Rural Oakville
- 중요 교차로: Burnhamthorpe Rd E & Sixth Line
- 가족실: Laminate, Large Window, Overlook Patio
- 주방: Tile Floor, Stainless Steel Appl, Custom Backsplash
- 거실: Laminate, Combined W/Dining, Large Window
- 리스팅 중개사: Aimhome Realty Inc. - Disclaimer: The information contained in this listing has not been verified by Aimhome Realty Inc. and should be verified by the buyer.

