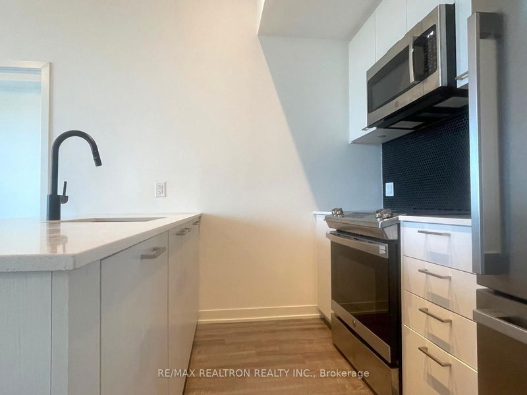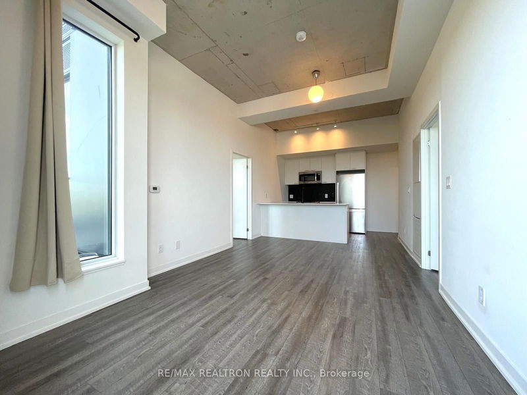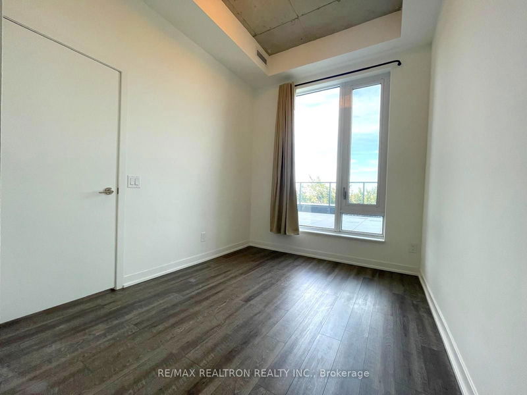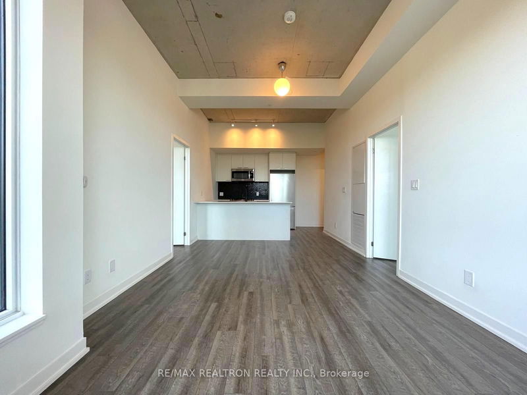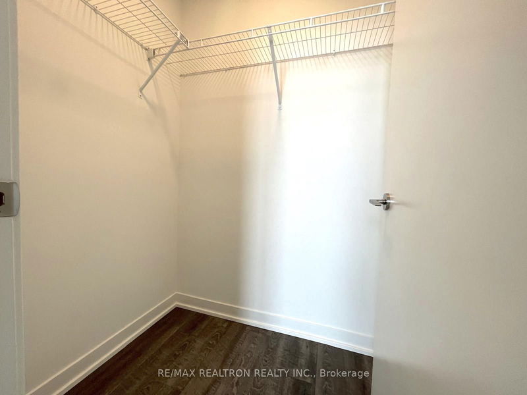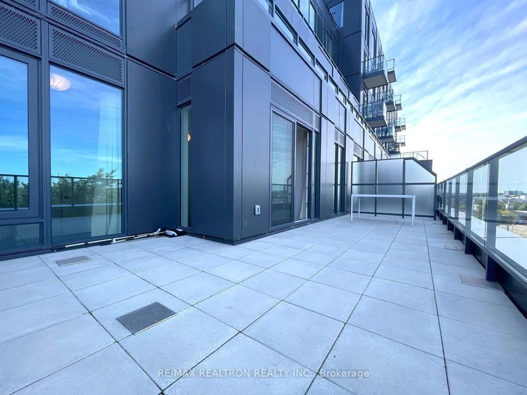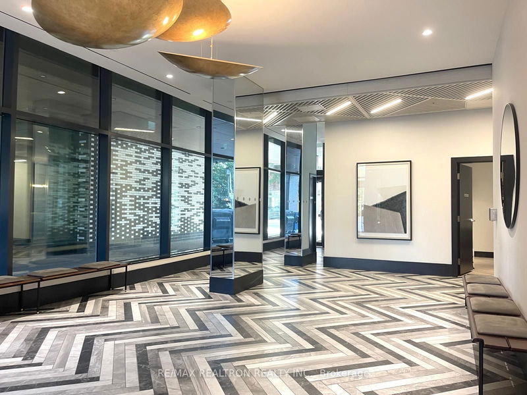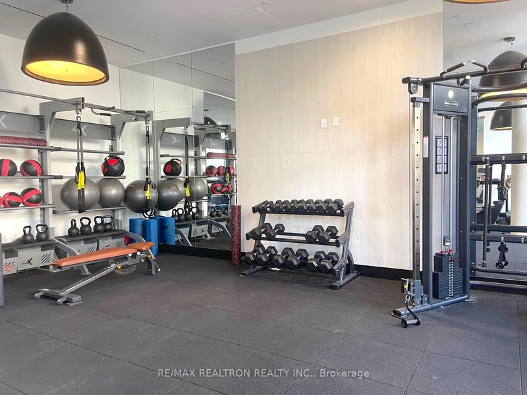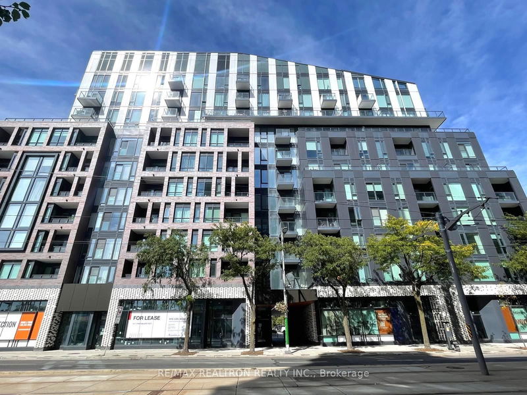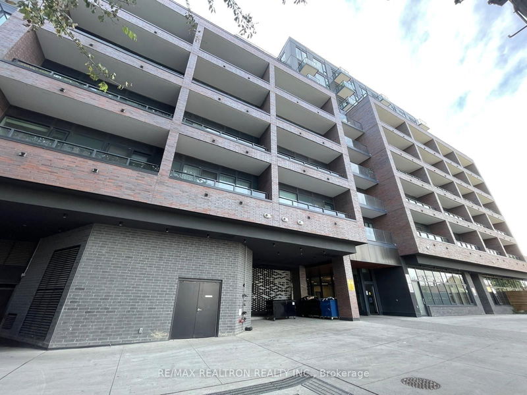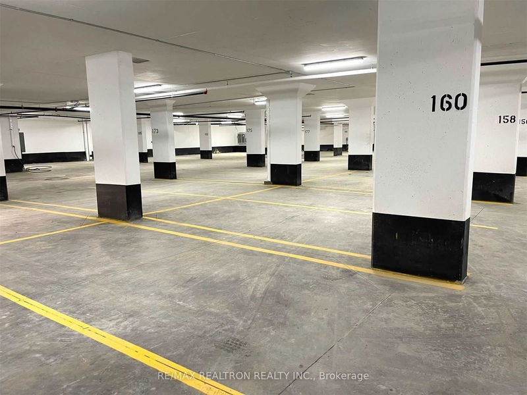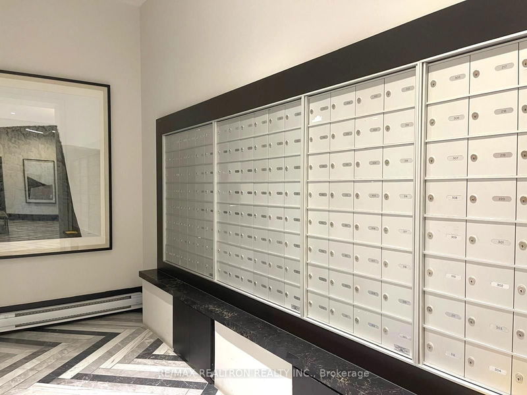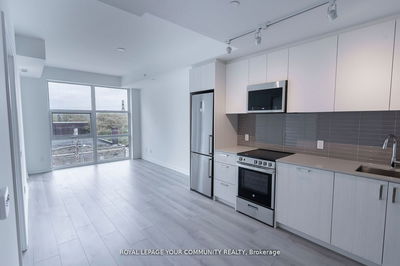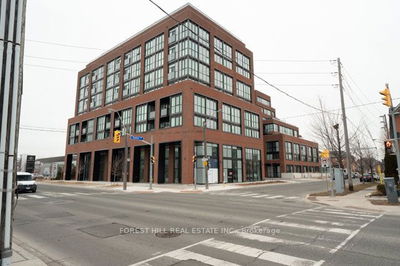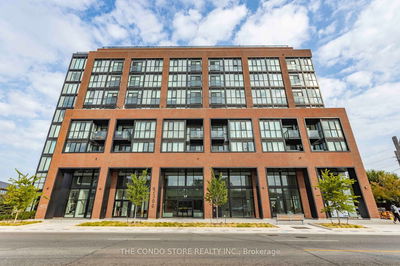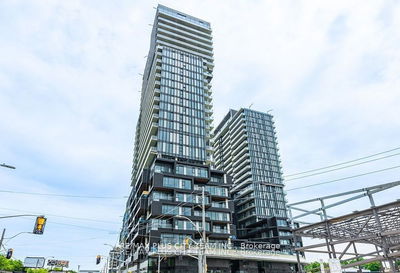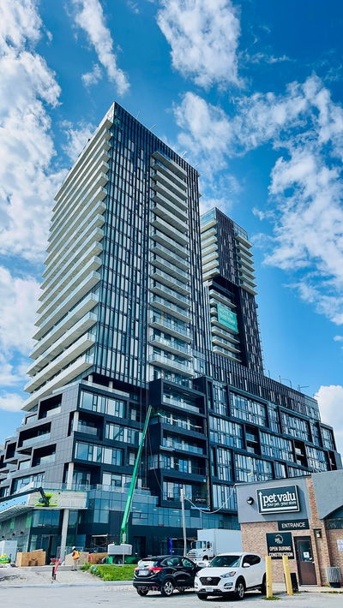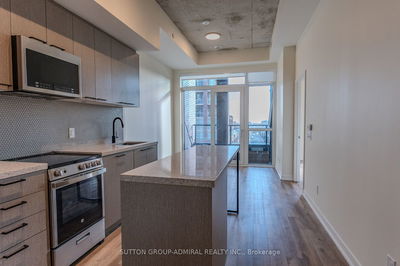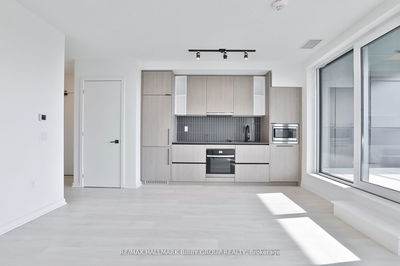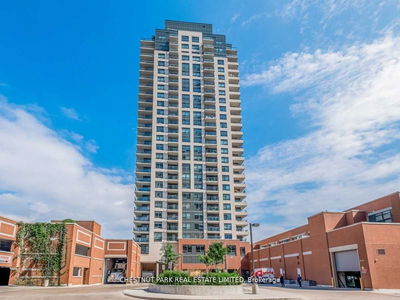Bright and Split Bedroom Layout 822Sqft Corner Suite With A Large 280Sqft Outdoor Terrace Suitable For Outdoor Dining, Hosting And A Perfect Relaxation Spot. Soaring 10' Ft Exposed Concrete Ceilings. Sunlit Suite With Large Floor To Ceiling Windows In Every Room. Tons Of Storage With Each Bedroom Having Their Own Walk-In Closets. Have Privacy With Your Master Bedroom Ensuite Bathroom. Live In This Boutique Building In The Heart Of The Stockyards, Junction And Corso Italia Neighbourhoods. State Of The Art Amenities That Include: Classy Lobby, Fitness Centre, Urban Garage, Bbq, Party Room, Ttc At Your Door Step, Parks, Shopping At The Stockyards, Groceries, Hip Breweries, Cafes, Chatime Bubble Tea, Nations Groceries And Restaurants.
부동산 특징
- 등록 날짜: Monday, September 30, 2024
- 도시: Toronto
- 이웃/동네: Weston-Pellam Park
- 중요 교차로: St Clair West/ Weston
- 전체 주소: 604-1808 St Clair Avenue W, Toronto, M6N 1J5, Ontario, Canada
- 주방: Modern Kitchen, Undermount Sink, Open Concept
- 거실: W/O To Terrace, Window Flr to Ceil, Vinyl Floor
- 리스팅 중개사: Re/Max Realtron Realty Inc. - Disclaimer: The information contained in this listing has not been verified by Re/Max Realtron Realty Inc. and should be verified by the buyer.





