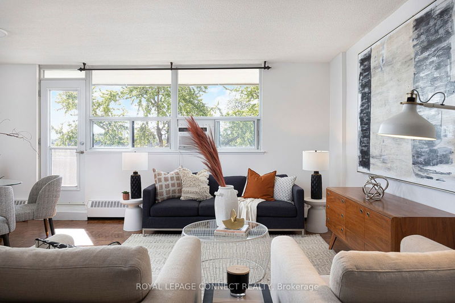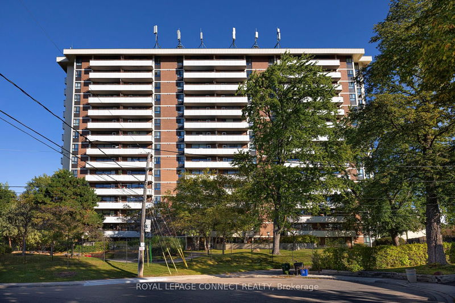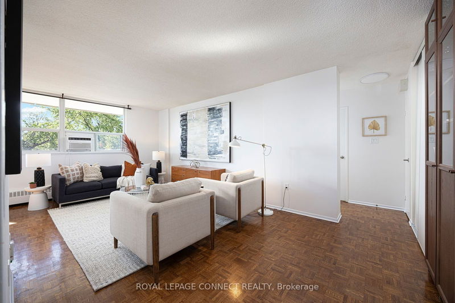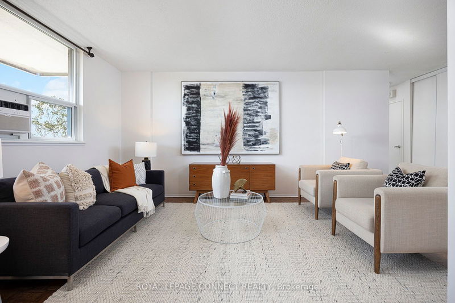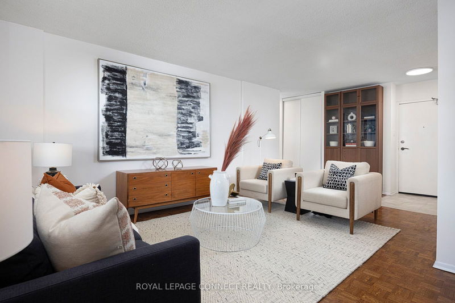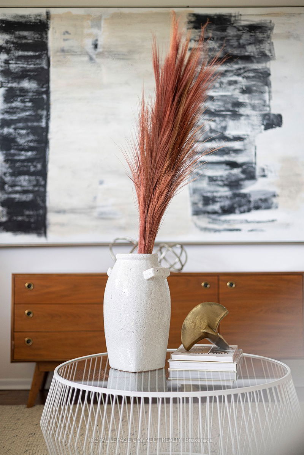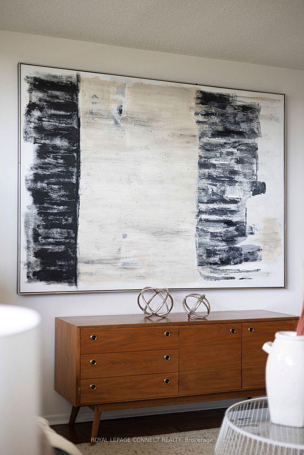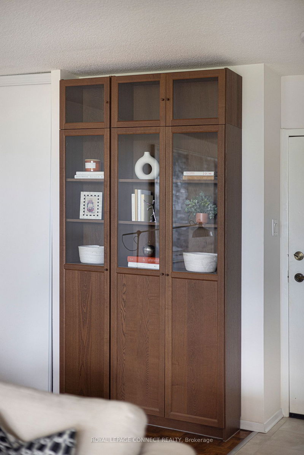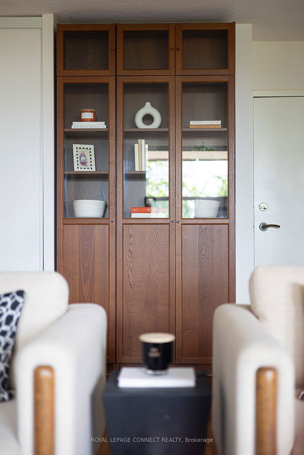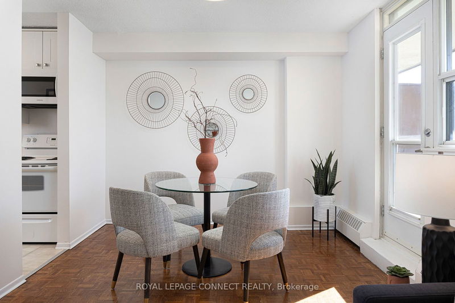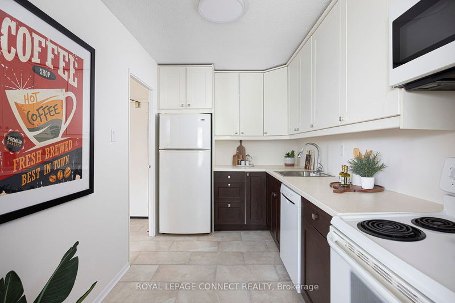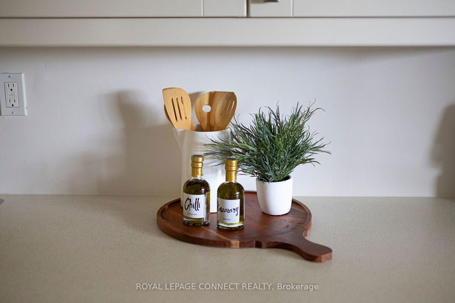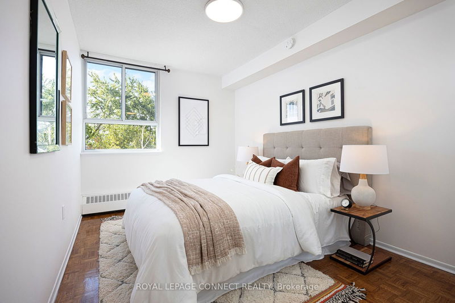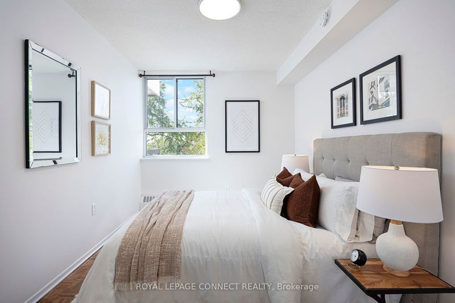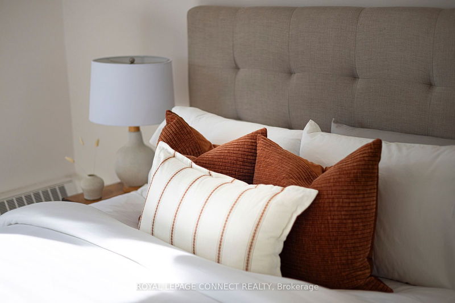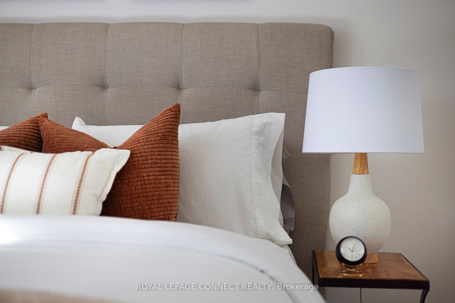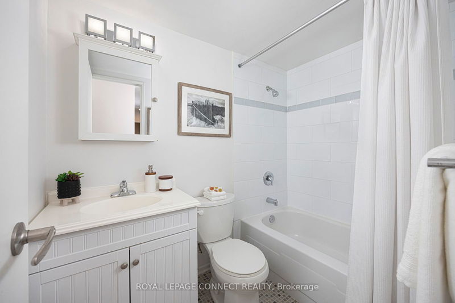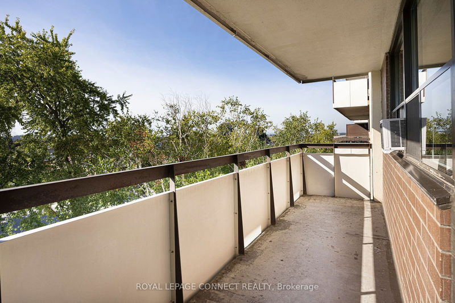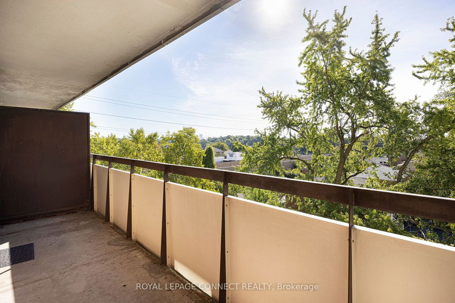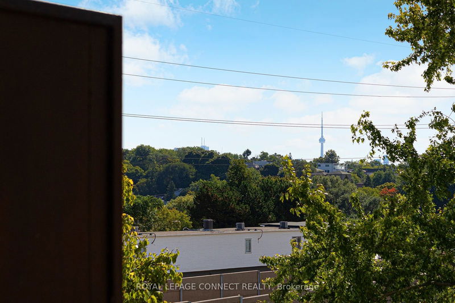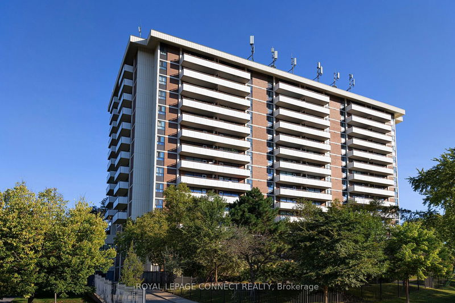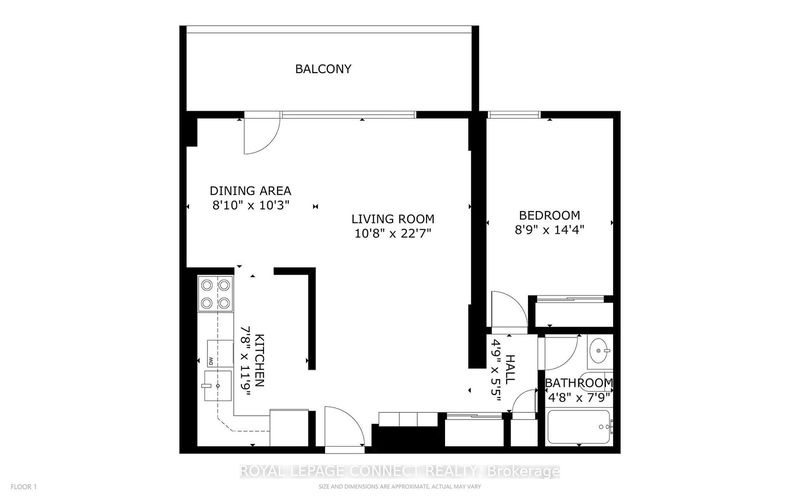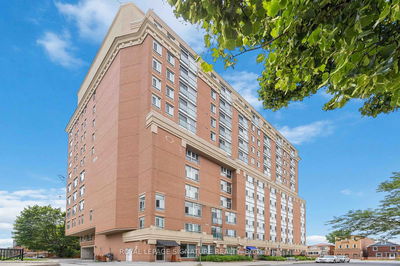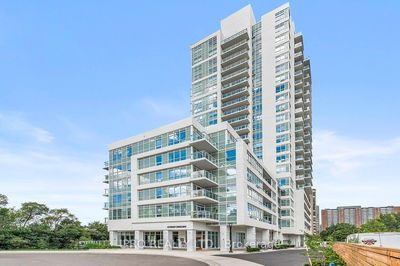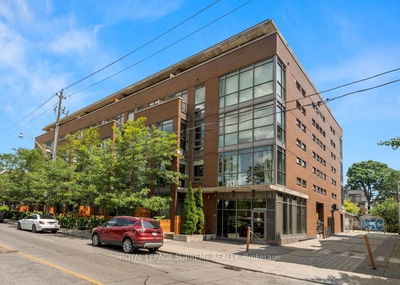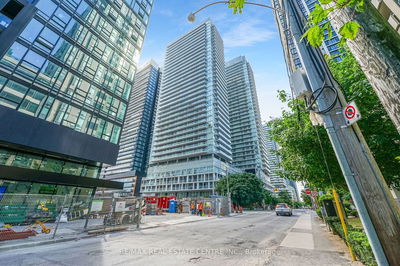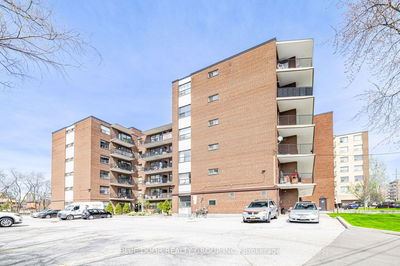Welcome to your next home 541 Blackthorn Ave, where city living meets serene, tree-lined views. This bright and airy 1-bedroom condo offers a generous modern & comfortable living space, complete with an updated kitchen, a large south-facing balcony, and all the natural light your houseplants could ever dream of. The open-concept living and dining area is perfect for everything from Netflix marathons to hosting your next Taco Tuesday. And lets not forget the star of the show: the oversized balcony! Stretching out into the treetops with a view of charming residential homes, this south-facing retreat is drenched in sunlight all day long. Whether you're sipping your morning coffee or unwinding with a glass of wine after a long day, this outdoor space is your personal slice of tranquility above the bustling city. The kitchen has been updated that's just begging for some culinary magic. With newer appliances, modern cabinetry, and ample counter space, whipping up your favorite meals (or just reheating takeout) has never felt so stylish. Whether you're a budding chef or a master microwaver, this kitchen has you covered. The bedroom is your perfect escape after a busy day, offering plenty of space for a king-sized bed and all your other essentials. With a large closet and beautiful, leafy views from the window, waking up here feels like a peaceful retreat in the city. We cant promise you'll want to leave the bed in the morning though! As for location, you're in luck! 541 Blackthorn Ave is steps away from the soon-to-open Caledonia Crosstown LRT station, which means you'll be zipping across town faster than you can say "goodbye, traffic!" Not to mention, you'll be conveniently close to local parks, schools, and all the essentials. Whether you're a commuter or just love the idea of easy access to the city's hottest spots, this location has it all.
부동산 특징
- 등록 날짜: Monday, September 30, 2024
- 가상 투어: View Virtual Tour for 507-541 Blackthorn Avenue
- 도시: Toronto
- 이웃/동네: Keelesdale-Eglinton West
- 전체 주소: 507-541 Blackthorn Avenue, Toronto, M6M 5A6, Ontario, Canada
- 거실: Open Concept, Window, Overlook Patio
- 주방: Separate Rm, Tile Floor, B/I Appliances
- 리스팅 중개사: Royal Lepage Connect Realty - Disclaimer: The information contained in this listing has not been verified by Royal Lepage Connect Realty and should be verified by the buyer.

