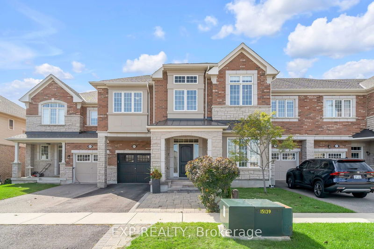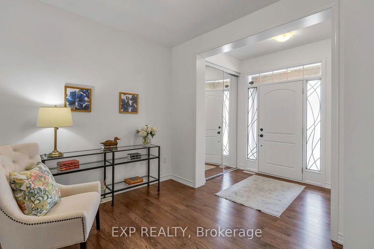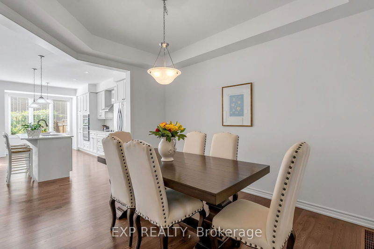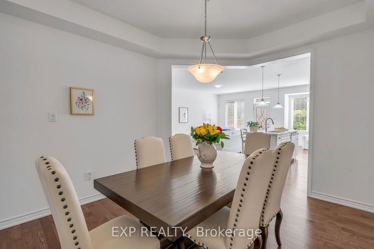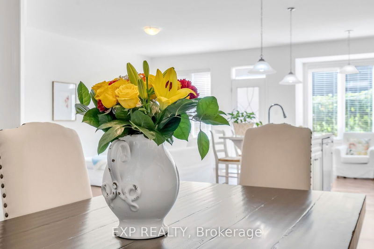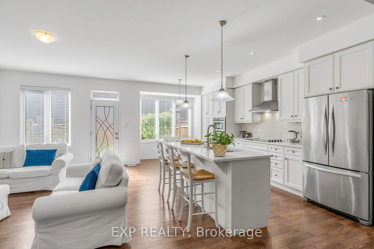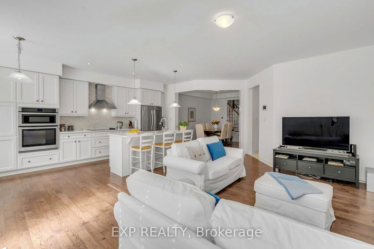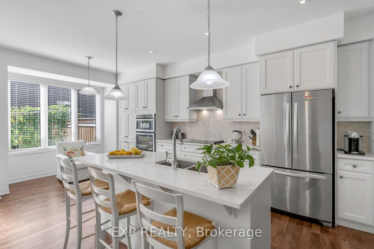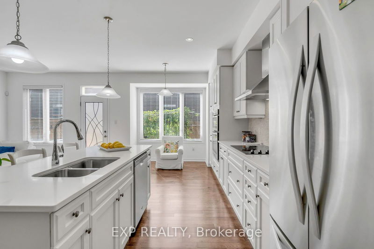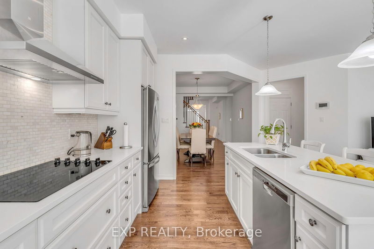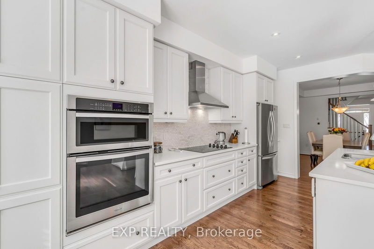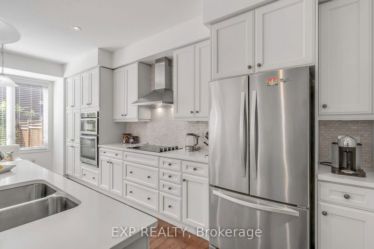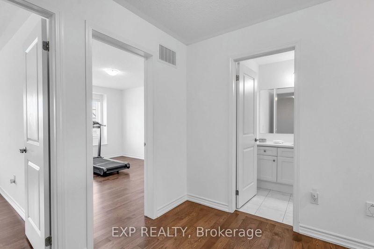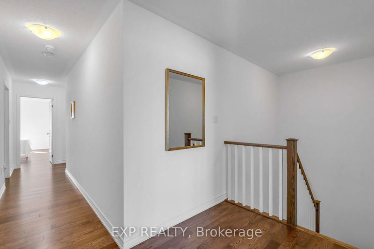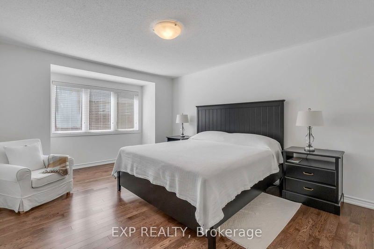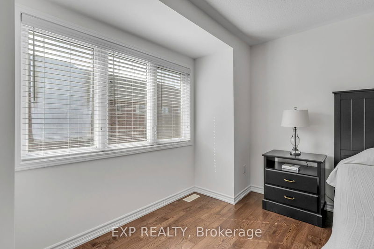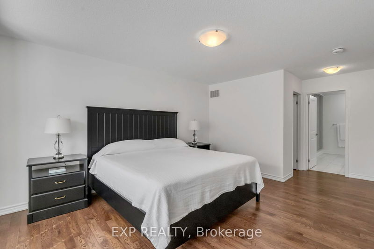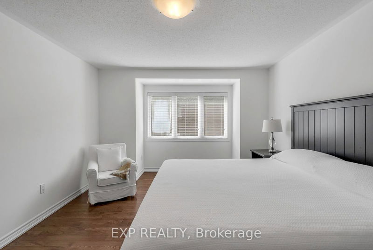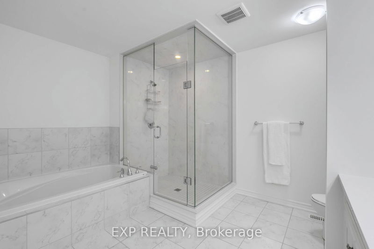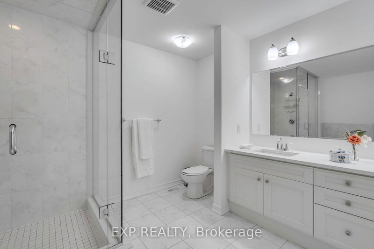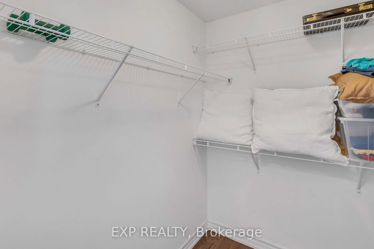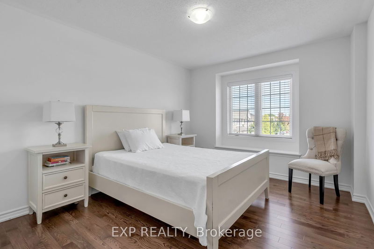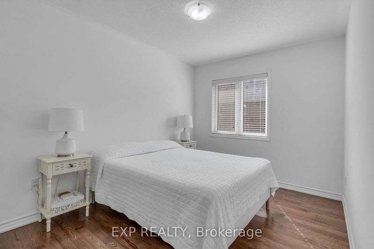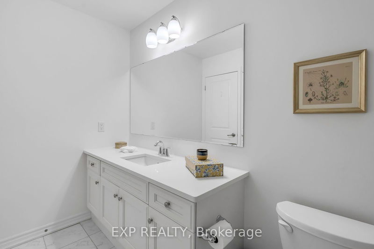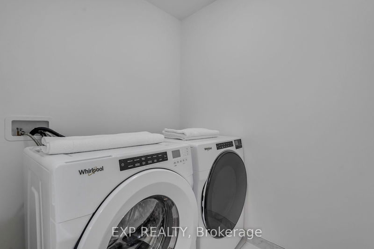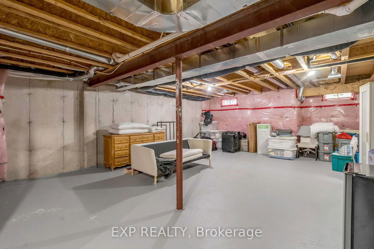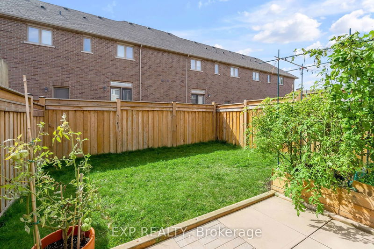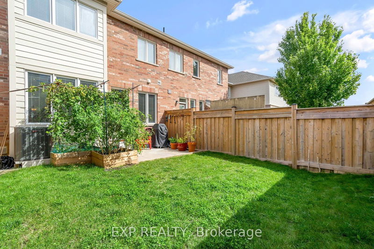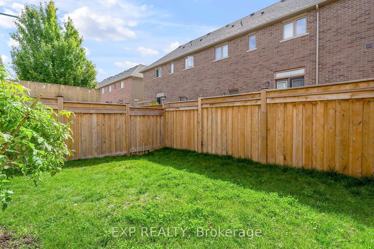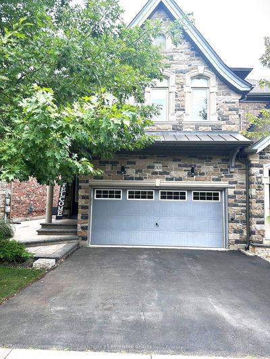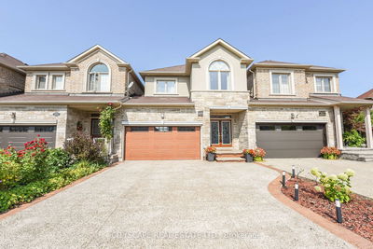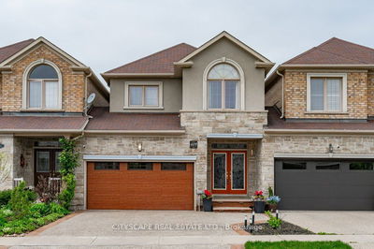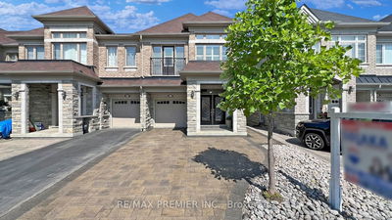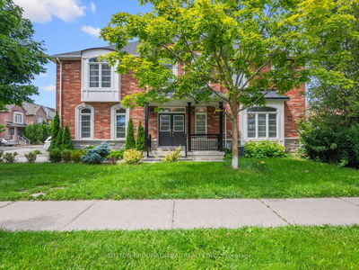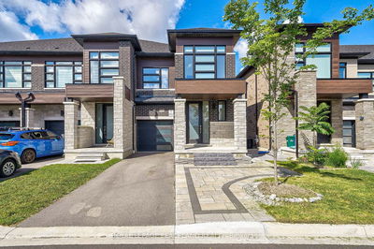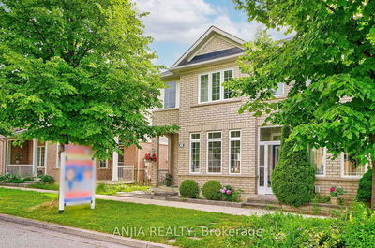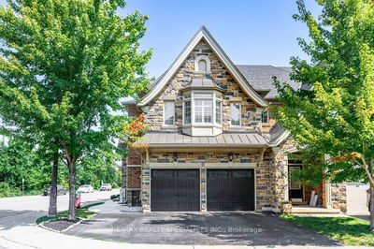Discover refined living in this stunning 2,277 sq ft freehold townhouse, perfectly situated on a peaceful and highly desirable street. Step into a spacious custom foyer, versatile enough to be used as a den or welcoming entryway. This home showcases sophisticated design with 9 ft ceilings and rich hardwood plank floors throughout, offering an immediate sense of luxury.The open-concept kitchen is the true centerpiece, designed for both function and style. It features an oversized island with breakfast bar, a cozy coffee nook, pristine white shaker cabinets, a brand new cooktop, an elegant Italian range hood, and granite countertops. The double undermount sink, premium appliances, and beautifully tiled backsplash add to the home's modern aesthetic, while pot lights and under-cabinet lighting create a warm and inviting atmosphere.Upstairs, the primary bedroom offers a luxurious ensuite that has been fully upgraded, creating a spa-like retreat. Three additional generously sized bedrooms, all filled with natural light, complete the second floor. The convenience of an upper-level laundry room adds to the thoughtful design of this home.Freshly painted and completely turnkey, this home is ready for you to move in and start living. Located near parks, top-rated schools, and a hospital, and set on a quiet, family-friendly street, this property truly offers the best of both worlds, luxury and location.
부동산 특징
- 등록 날짜: Monday, September 30, 2024
- 가상 투어: View Virtual Tour for 2473 Elder Lane
- 도시: Oakville
- 이웃/동네: Palermo West
- Major Intersection: Stalybridge Dr / Colonel William
- 전체 주소: 2473 Elder Lane, Oakville, L6M 0L1, Ontario, Canada
- 주방: Main
- 리스팅 중개사: Exp Realty - Disclaimer: The information contained in this listing has not been verified by Exp Realty and should be verified by the buyer.

