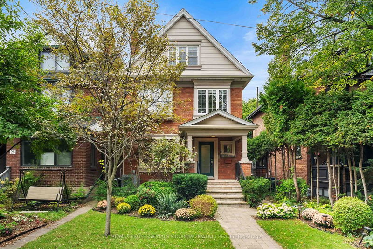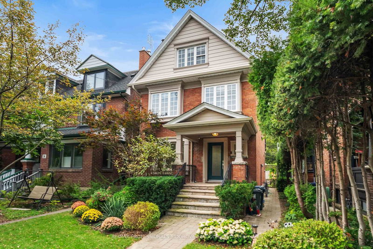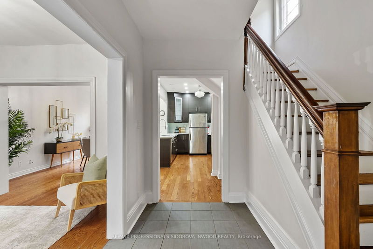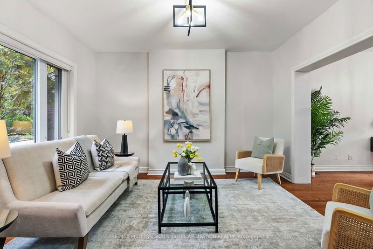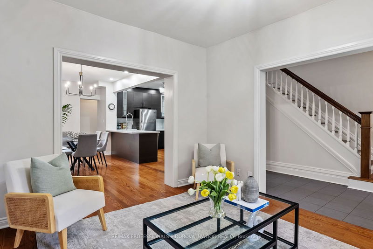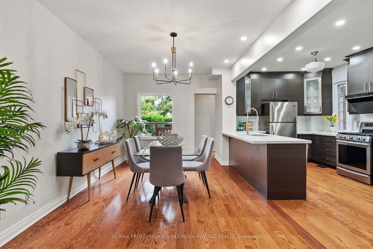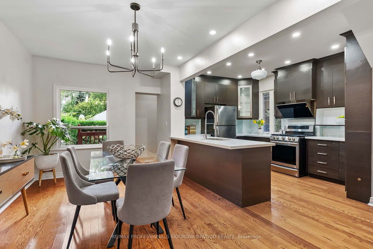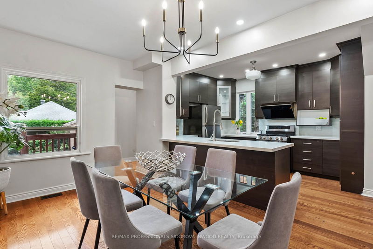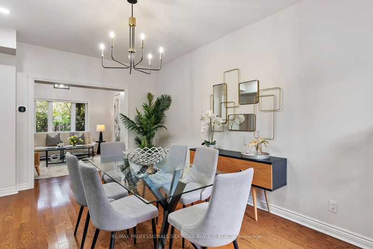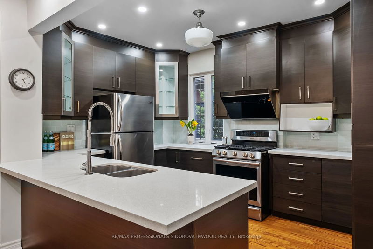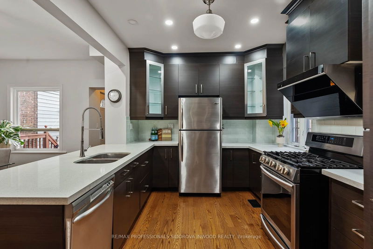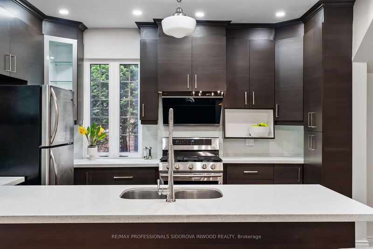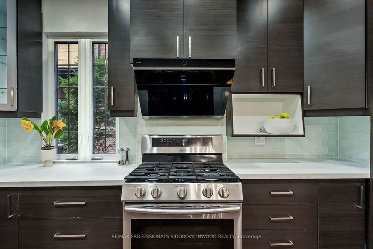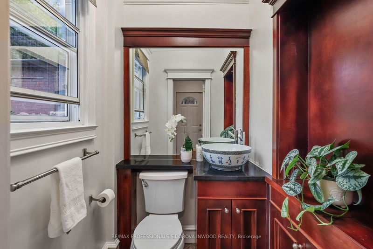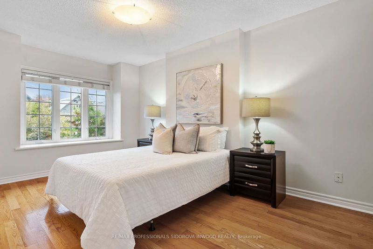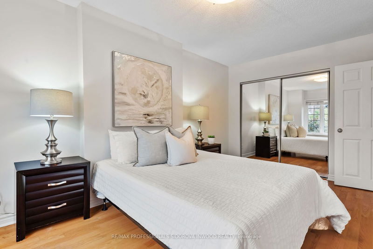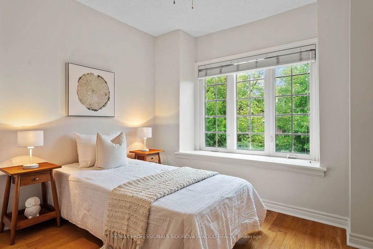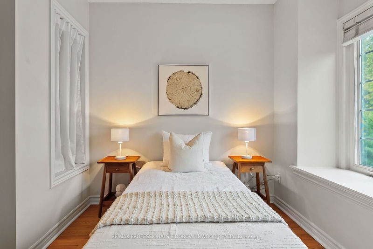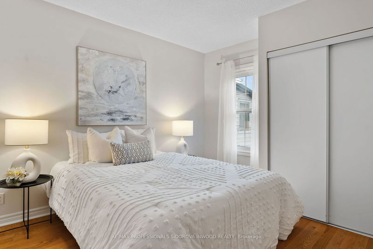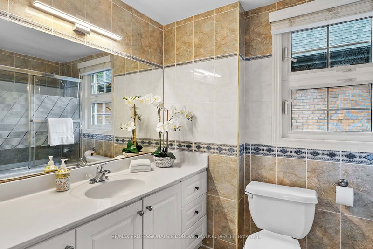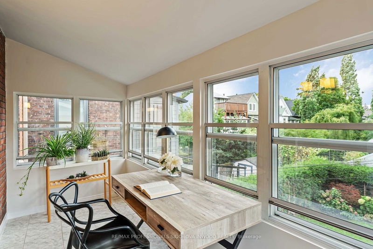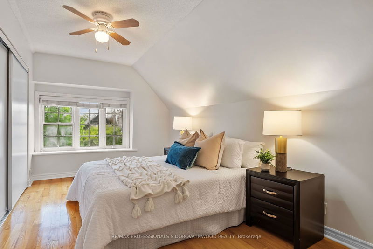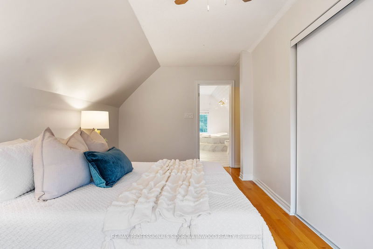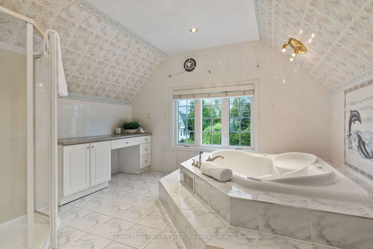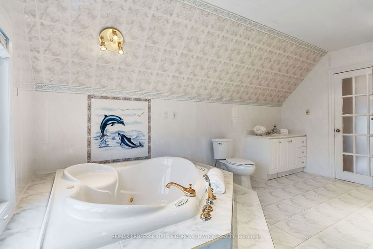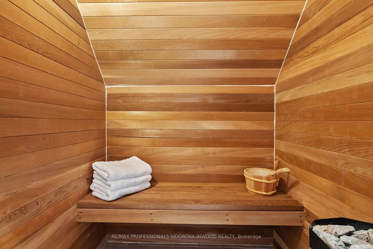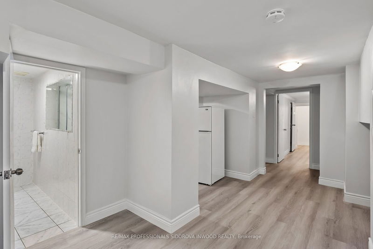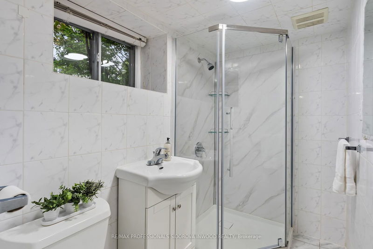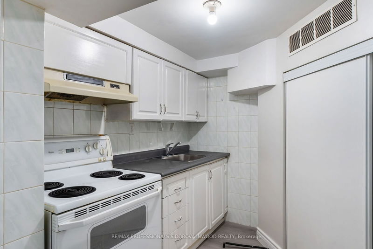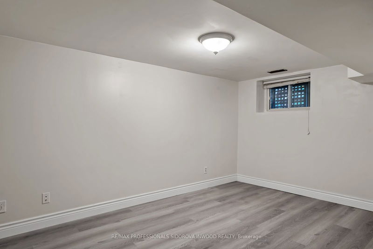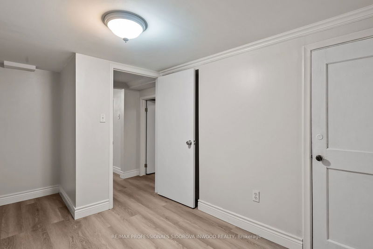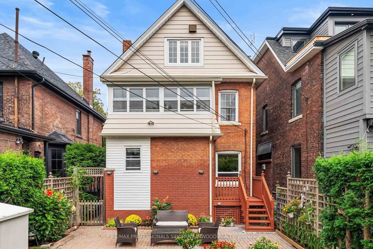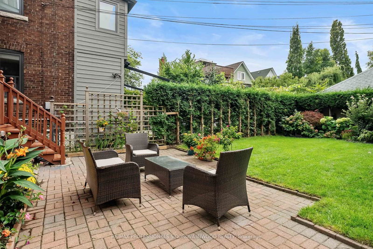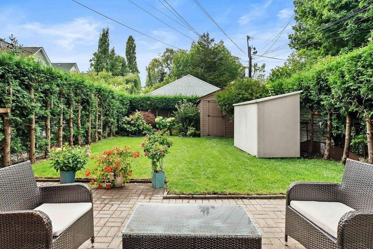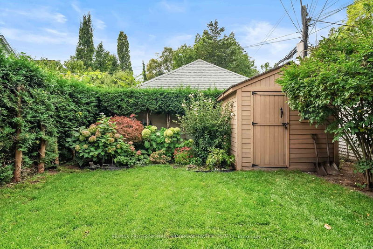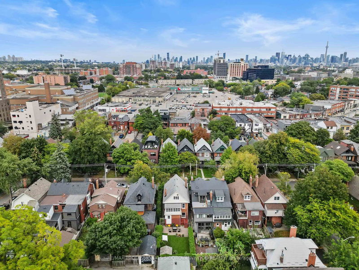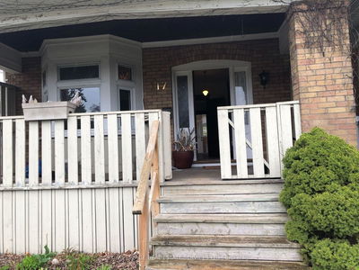WOW! Spectacular reno 2.5 storey detached in prime High Park. It features 4+1 bedrooms on 3 levels +basement nanny's quarters. Large foyer w/ ceramic floor welcomes to spacious living room & open concept dining room. It combined with spectacular designer kitchen w/quartz counters & breakfast bar, pot lights, custom cabinets & stainless steel appliances; w/out mudroom w/powder room & walkout patio & gorgeous perennial oasis garden. House has newer hardwood floors t/out. 2nd floor features 3 spacious bedrooms, laundry room and sunroom/office with wrap around windows. 3rd floor features king size Prime bedroom with enormous spa-like bathroom; separate shower, huge size jacuzzi, sauna & more. It has a renovated basement with separate entrance & 2 bedroom in-law suite It has new vinyl floors. This home is located on a quiet beautiful street surrounded by mature trees near Bloor shops, UP express & subway. Just short walk to majestic High Park and easy stroll to hip &vibrant Roncesvalles.
부동산 특징
- 등록 날짜: Monday, September 30, 2024
- 도시: Toronto
- 이웃/동네: High Park-Swansea
- 중요 교차로: Bloor/Indian Rd
- 전체 주소: 28 Alhambra Avenue, Toronto, M6R 2S5, Ontario, Canada
- 거실: Hardwood Floor, Large Window
- 주방: Breakfast Bar, Quartz Counter, Pot Lights
- 리스팅 중개사: Re/Max Professionals Sidorova Inwood Realty - Disclaimer: The information contained in this listing has not been verified by Re/Max Professionals Sidorova Inwood Realty and should be verified by the buyer.

