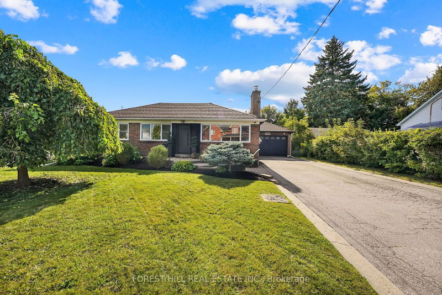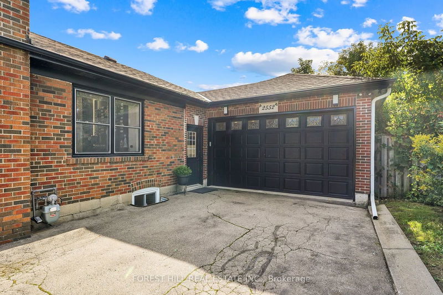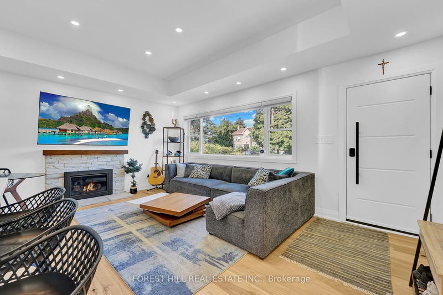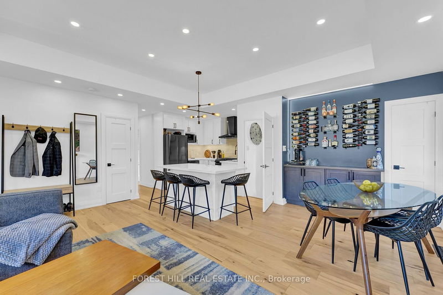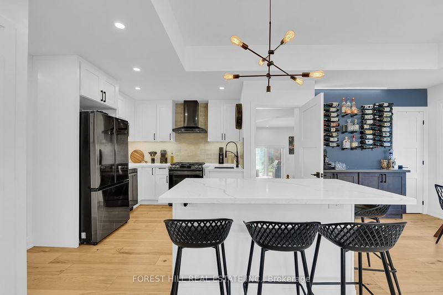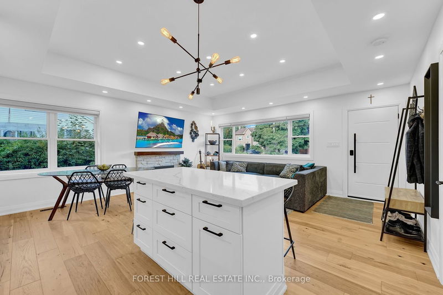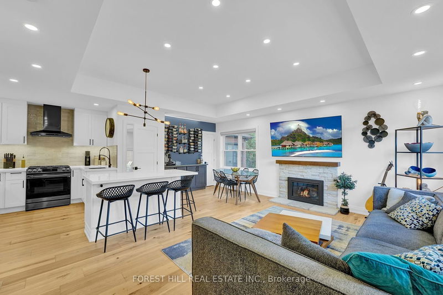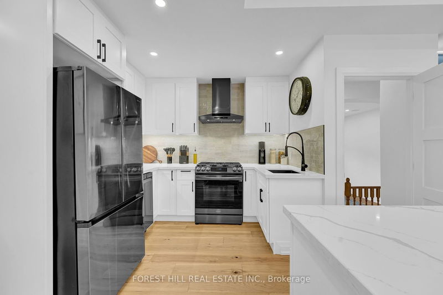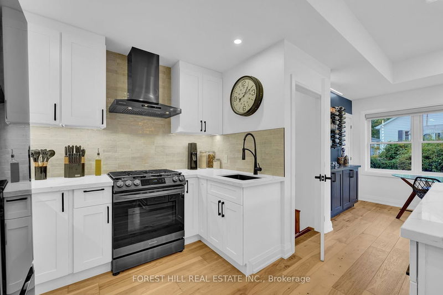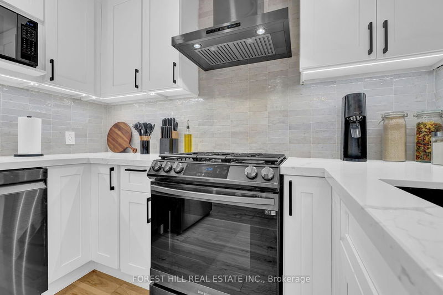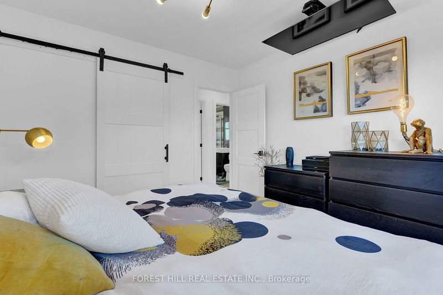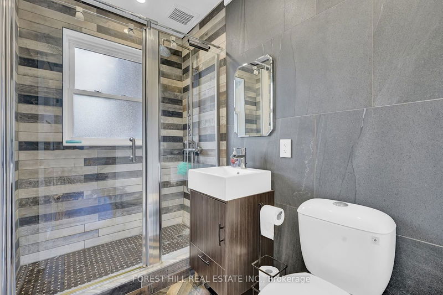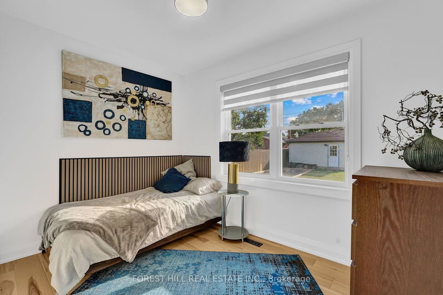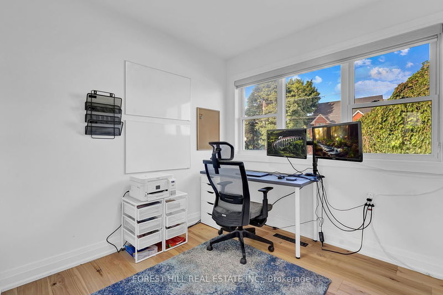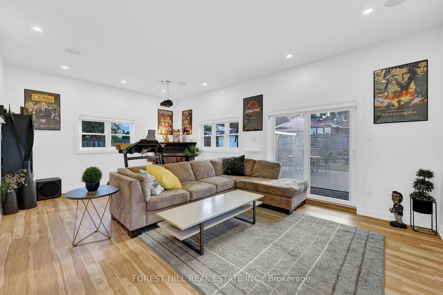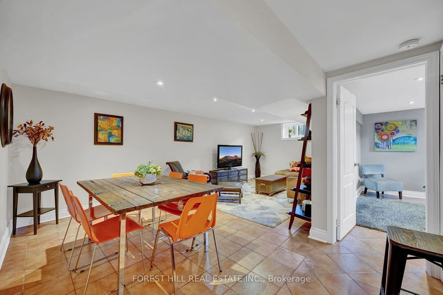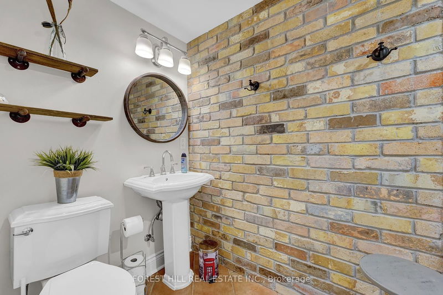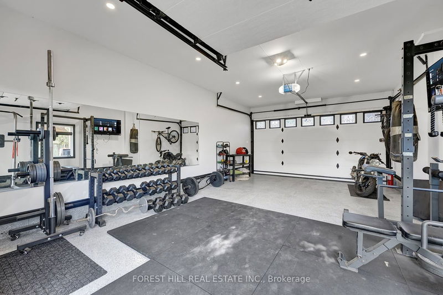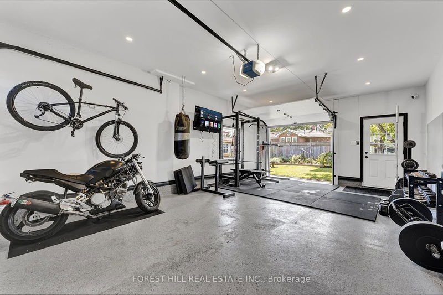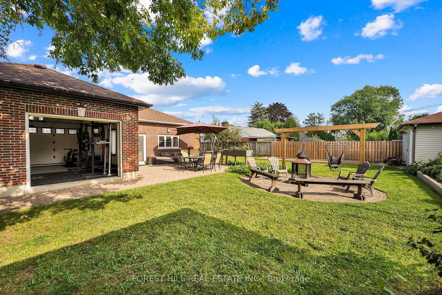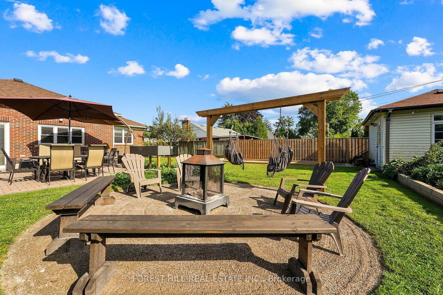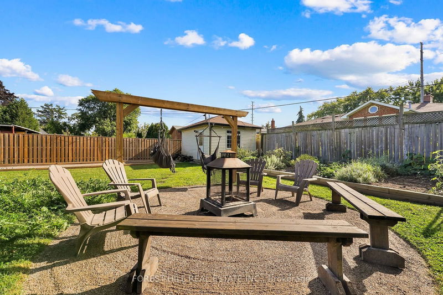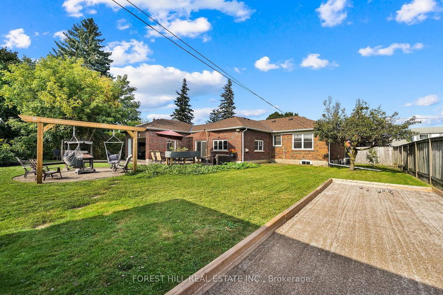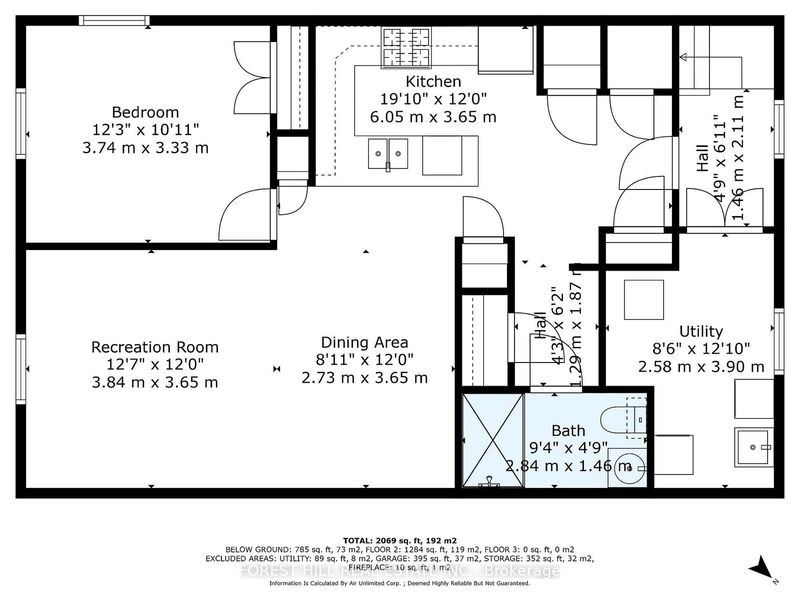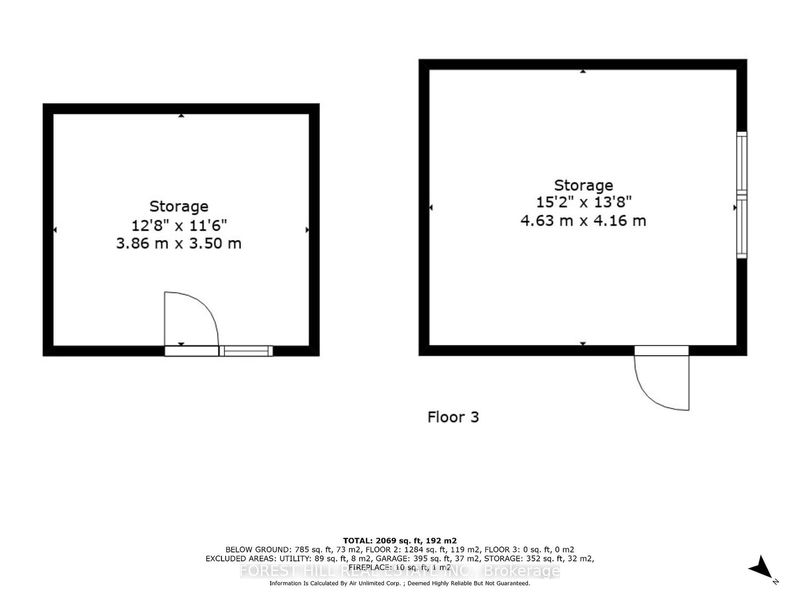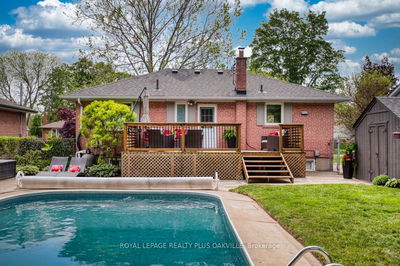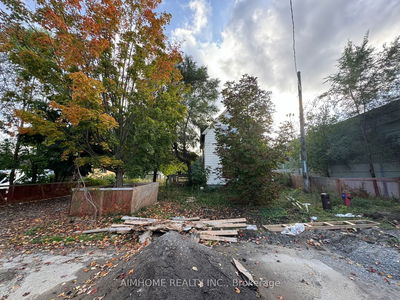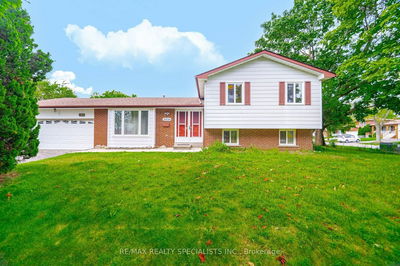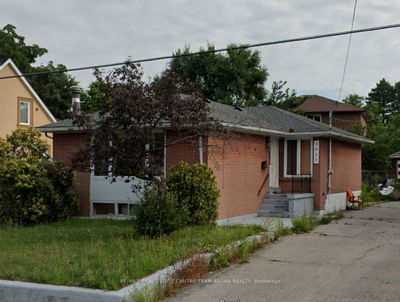Truly a hidden gen in a quiet pocket of Cooksville in Mississauga. A family friendly neighbourhood on a high end cul-de-sac surrounded by custom homes. Recently renovated and upgraded bungalow boasts an open concept floor plan with a total of 4 bedrooms and 2 full kitchens with a family room addition on an impressive and oversized 75 x 130 lot with a completely finished 1.5 car garage that has a dual entrance led by an 8 car double-wide driveway. Convenient for the biggest families! A massive backyard complete with a bocce ball court, firepit area and gardens perfect for family gatherings and entertaining . 2 insulated sheds with electrical for all of your storage needs. Separate entrance basement can be used as an inlaw suite or rented Don't miss out on this unique opportunity!!!
부동산 특징
- 등록 날짜: Monday, September 30, 2024
- 가상 투어: View Virtual Tour for 2552 Whaley Drive
- 도시: Mississauga
- 이웃/동네: Cooksville
- 중요 교차로: Mavis and Queensway
- 전체 주소: 2552 Whaley Drive, Mississauga, L5B 1X2, Ontario, Canada
- 거실: Hardwood Floor, Fireplace, Large Window
- 주방: Hardwood Floor, Stainless Steel Appl, Open Concept
- 가족실: Fireplace, Vinyl Floor, W/O To Yard
- 주방: Tile Floor, Stainless Steel Appl, Pot Lights
- 거실: Tile Floor, Combined W/Dining, Open Concept
- 리스팅 중개사: Forest Hill Real Estate Inc. - Disclaimer: The information contained in this listing has not been verified by Forest Hill Real Estate Inc. and should be verified by the buyer.

