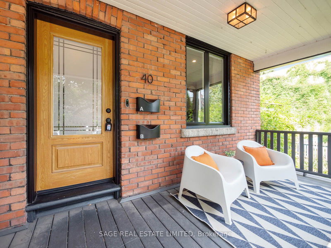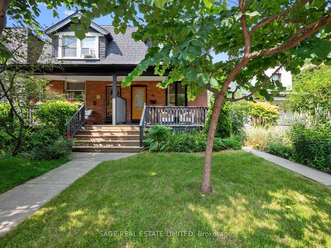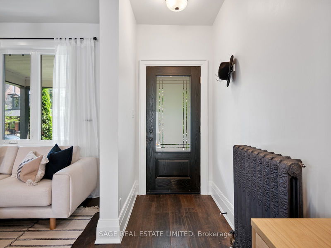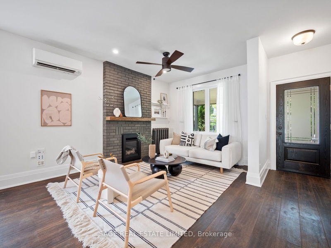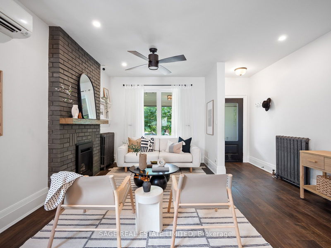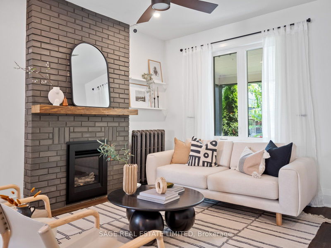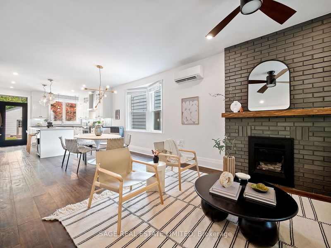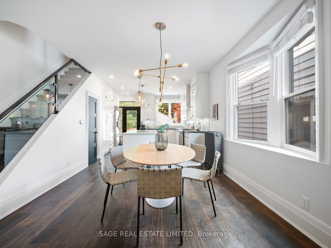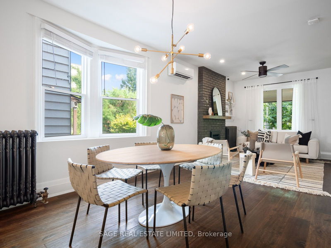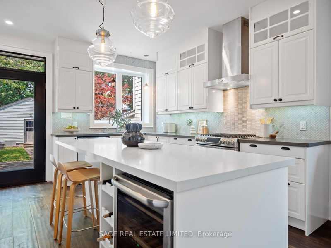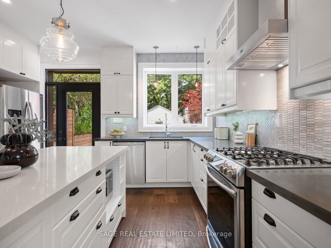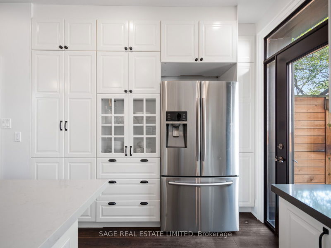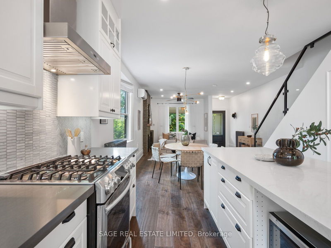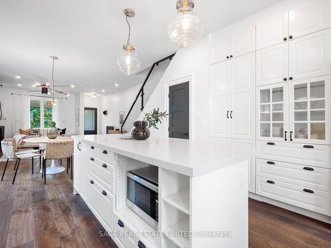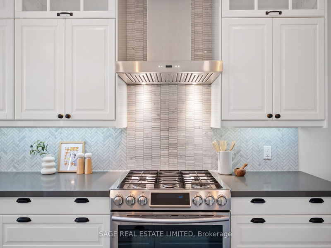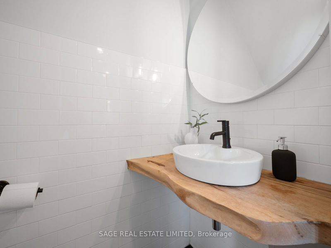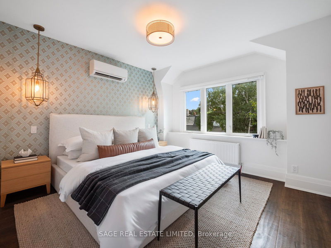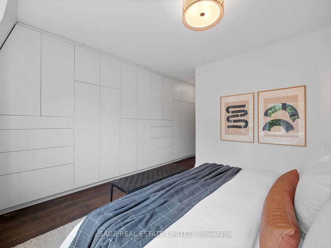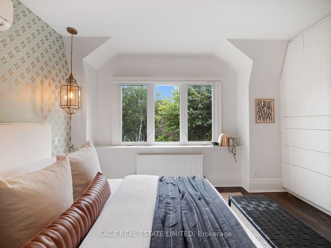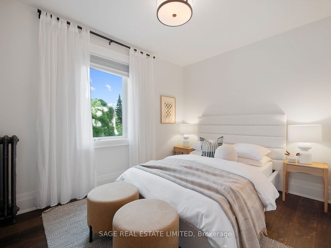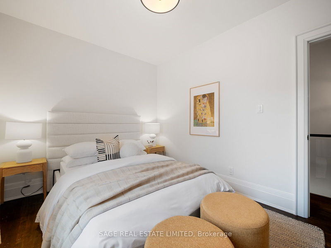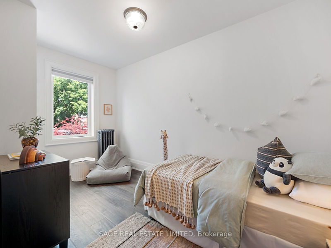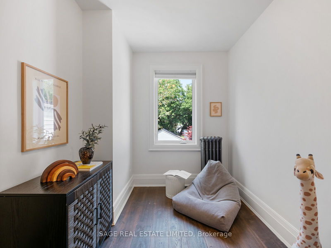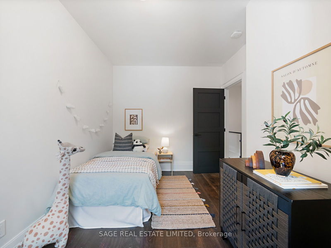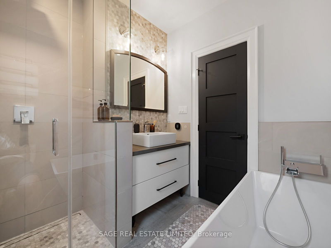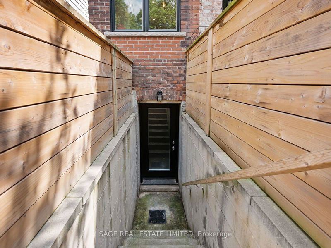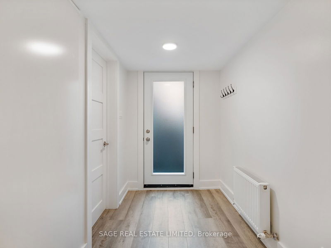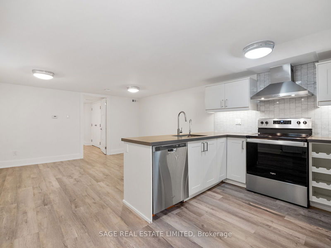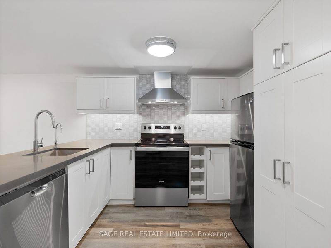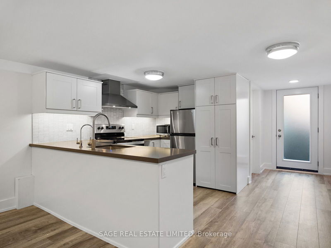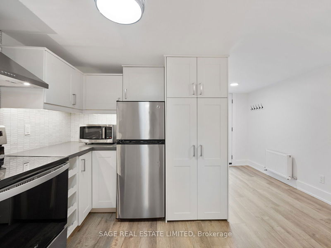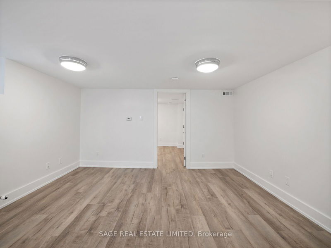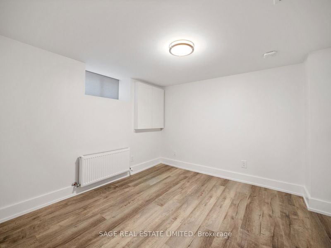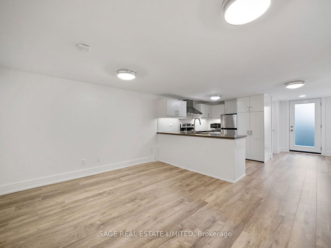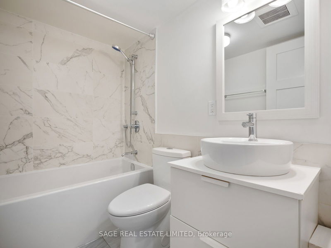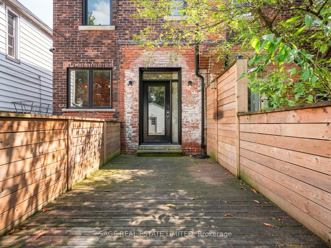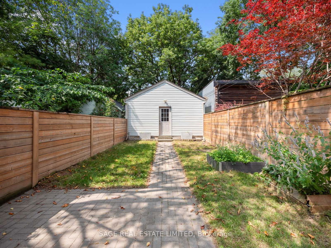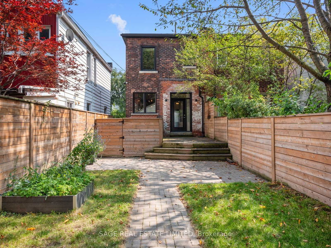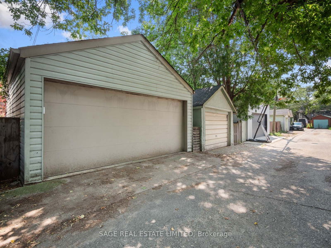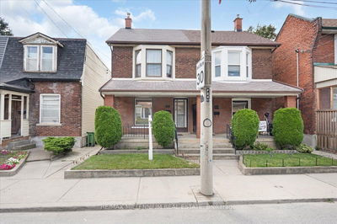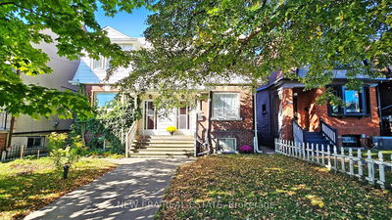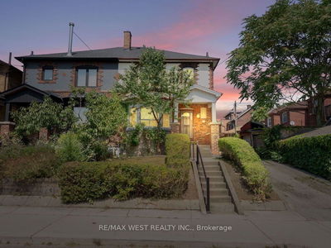A rarity in Roncy! This Melissa Davis designed home (from HGTVs Income Property) underwent a complete stud to stud overhaul. The long list of improvements includes new plumbing, electrical wiring, a 200 amp panel upgrade, spray foam insulation, sound proofing throughout AND a legal accessory basement apartment! The main/upper suite (measures over 1200 sqft) has an open concept entertaining/living space, comprised of well-equipped kitchen that includes quartz countertops and a gas stove. A powder room and laundry nook complete the space. Upstairs is home to 3 spacious bedrooms, complete with a custom-built closet in the primary bedroom. The separate basement apartment has its own private access at the rear of the home. Measuring in at over 620 sqft., it features a modern kitchen, complete with dishwasher and laundry, a 4 piece bathroom and spacious bedroom. Both units have walkouts to the spacious backyard. A large two car garage rounds out the home. Work completed with permits.
부동산 특징
- 등록 날짜: Monday, September 30, 2024
- 가상 투어: View Virtual Tour for 40 Fern Avenue
- 도시: Toronto
- 이웃/동네: Roncesvalles
- 중요 교차로: Roncesvalles & Fern
- 거실: Main
- 주방: Main
- 주방: Lower
- 거실: Lower
- 리스팅 중개사: Sage Real Estate Limited - Disclaimer: The information contained in this listing has not been verified by Sage Real Estate Limited and should be verified by the buyer.

