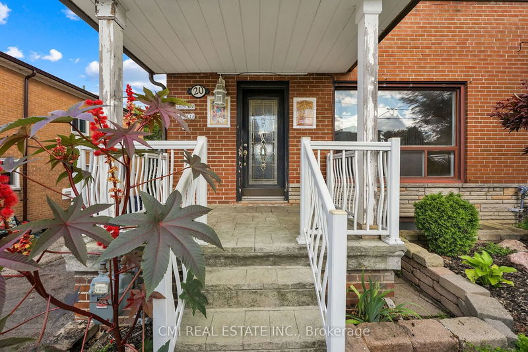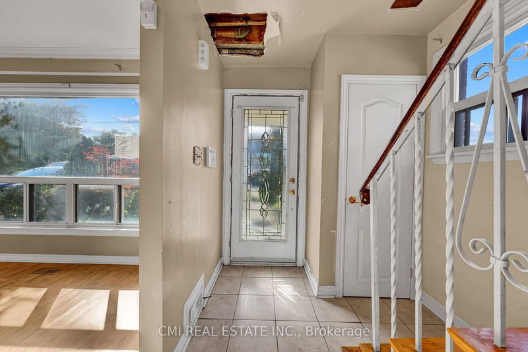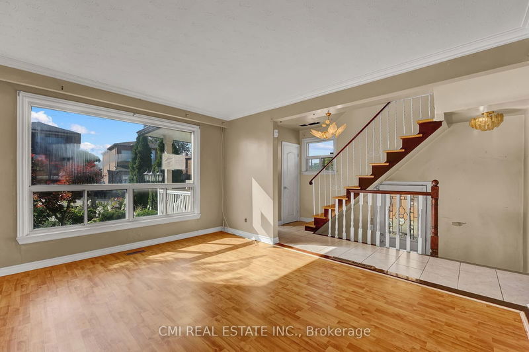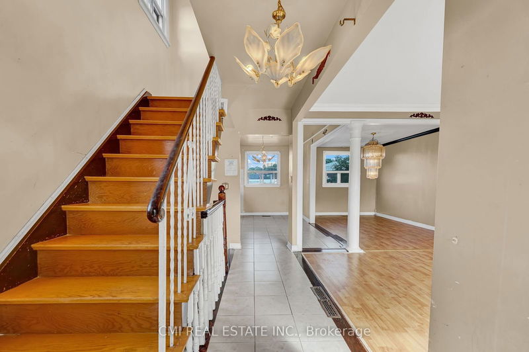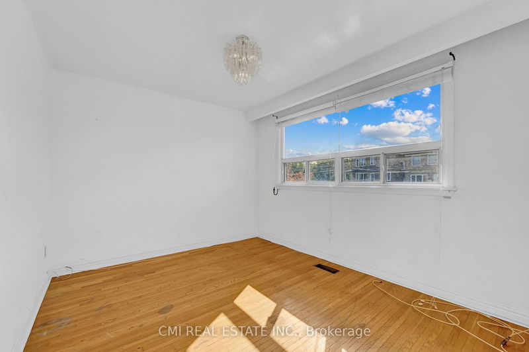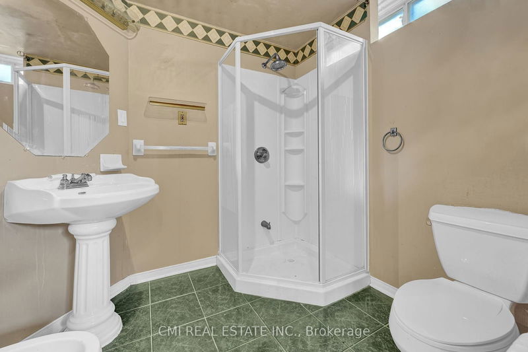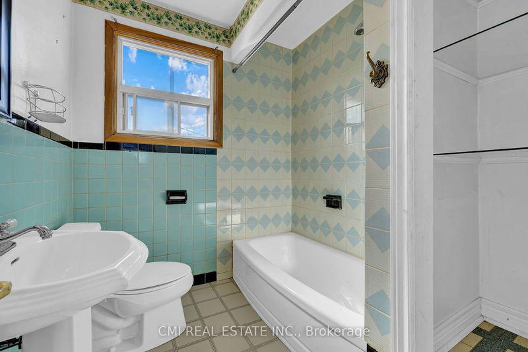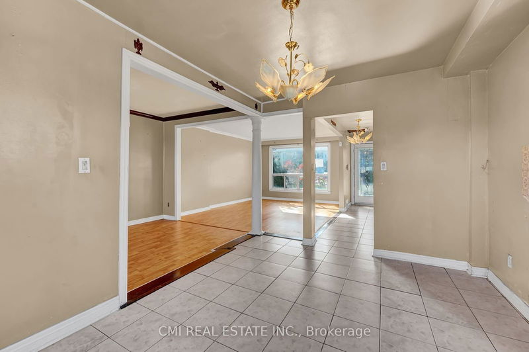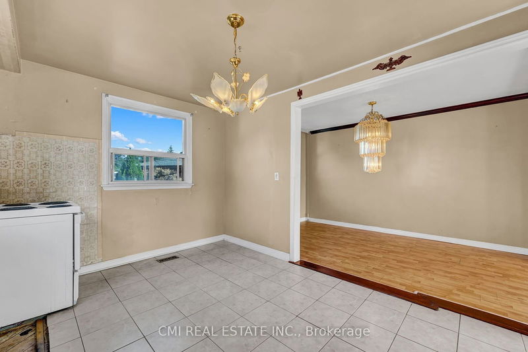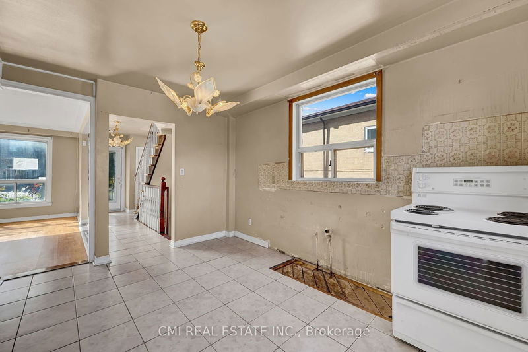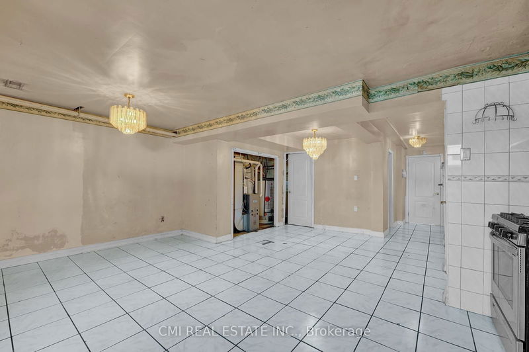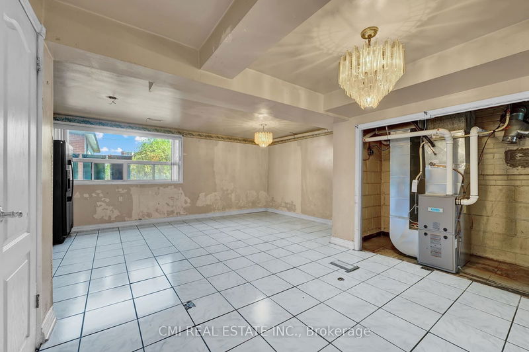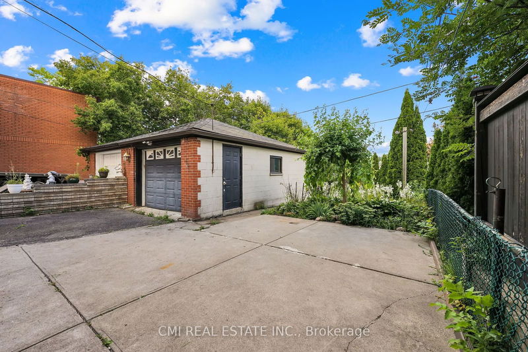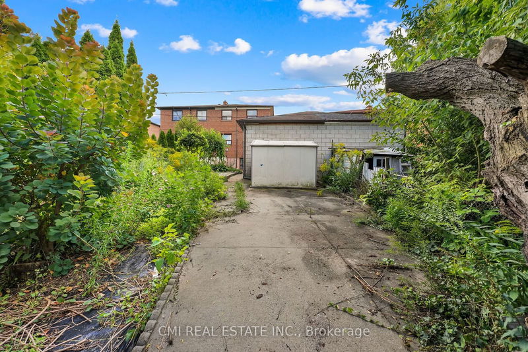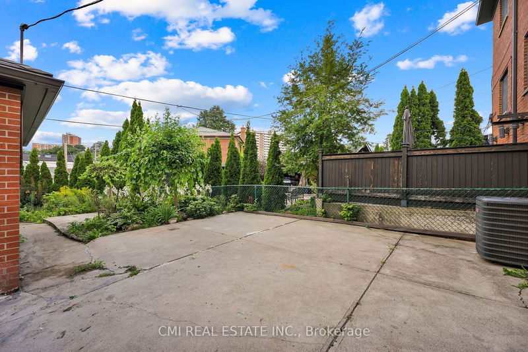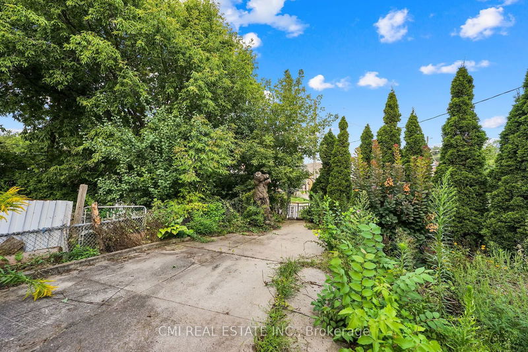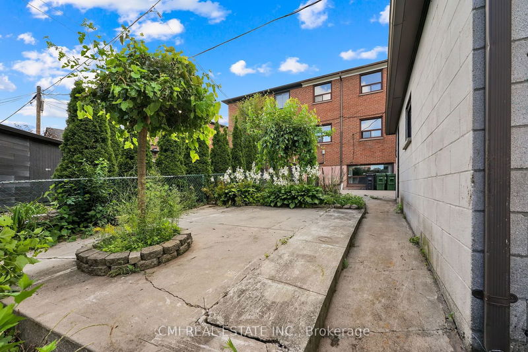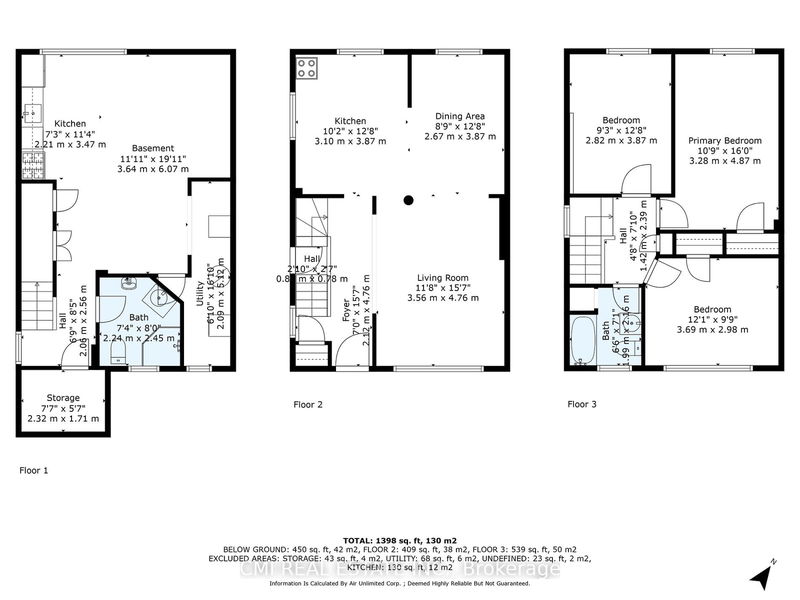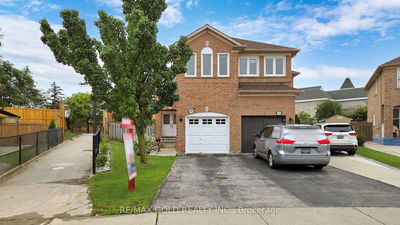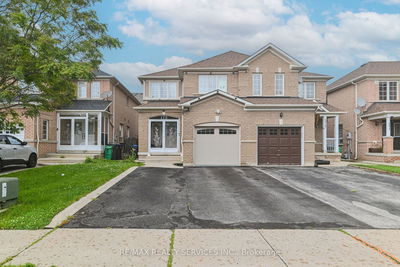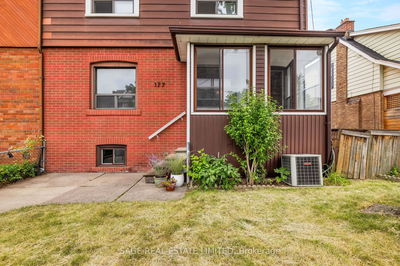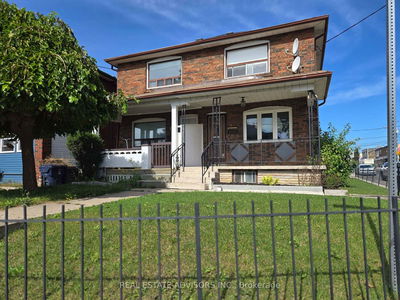Diamond in the rough! * HandyMan's delight * Full brick semi-detached offering 3+1bed, 2 full bath, over 1500sqft AG featuring full finished bsmt in-law suite w/ sep-entrance located in sought-after Keelesdale-Eglinton West steps to new Eglinton LRT, shopping, restaurants, & much more. Extra-long driveway w/ detached garage provides plenty of parking. Walk up to the front foyer w/ a gorgeous front paved COURTYARD w/ water fountain surrounded by mature trees & beautiful flowers ideal for plant lovers looking to enjoy morning coffee. Step into the open-concept main level w/ oversized living comb w/ dining room. Eat-in family sized kitchen awaiting your vision & separate family room. Upper level presents 3-spacious bedrooms & 1-4pc bath perfect for growing families. Full finished bsmt w/ sep-entrance presenting a kitchenette, open-concept bedroom, 3-pc bath, & lots of storage. Private backyard w/ concrete patio & tree-lined natural fence providing a perfect private space for family enjoyment! *Potential for GARDEN SUITE* Renovation financing available!
부동산 특징
- 등록 날짜: Tuesday, October 01, 2024
- 도시: Toronto
- 이웃/동네: Keelesdale-Eglinton West
- 중요 교차로: Rogers Rd/ Caledonia Rd
- 전체 주소: 20 Donald Avenue, Toronto, M6M 1J8, Ontario, Canada
- 거실: Combined W/Dining
- 가족실: Main
- 주방: Main
- 주방: Bsmt
- 리스팅 중개사: Cmi Real Estate Inc. - Disclaimer: The information contained in this listing has not been verified by Cmi Real Estate Inc. and should be verified by the buyer.




