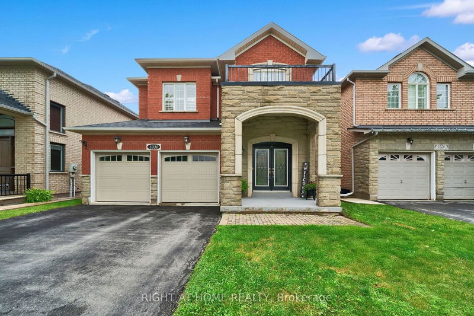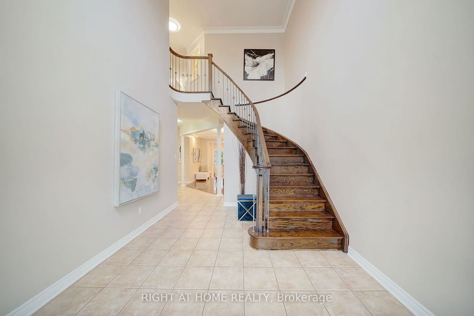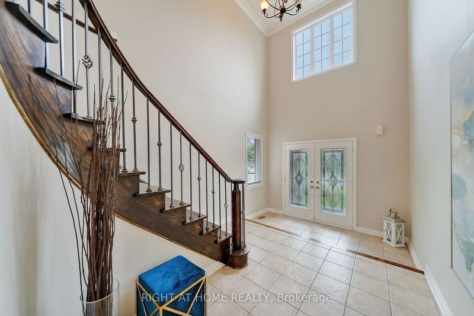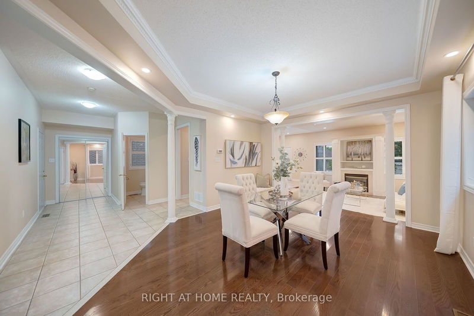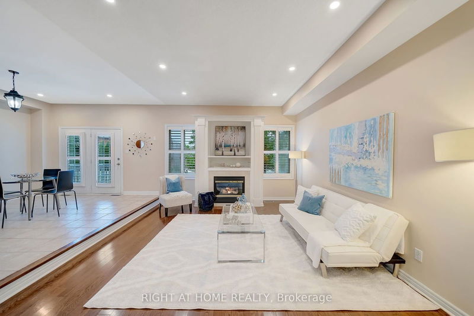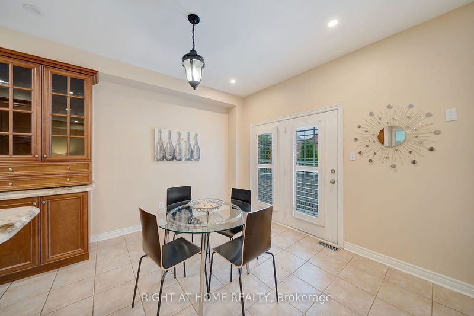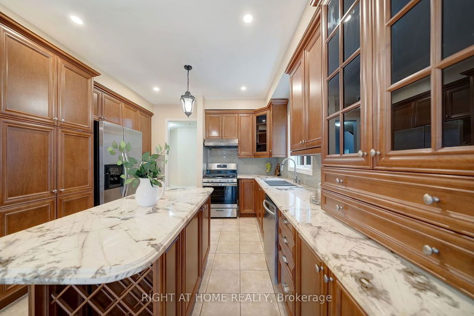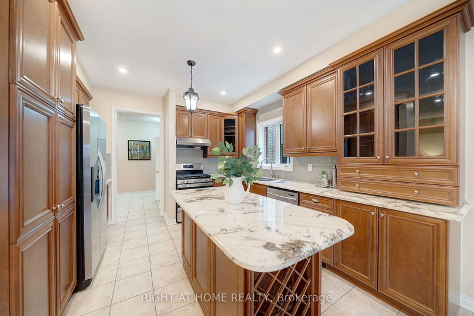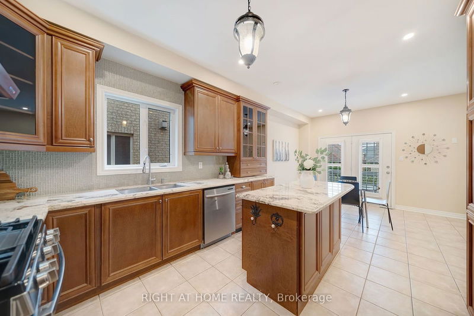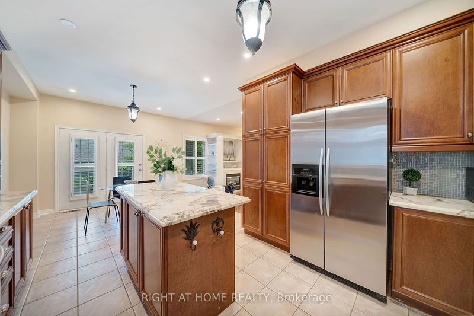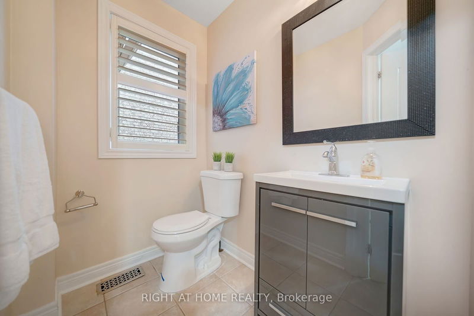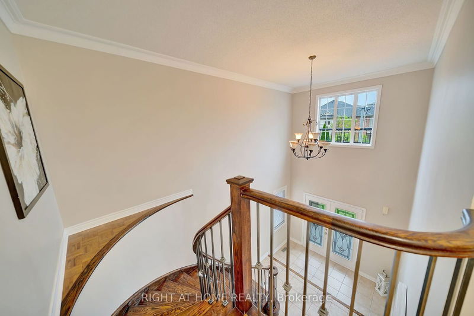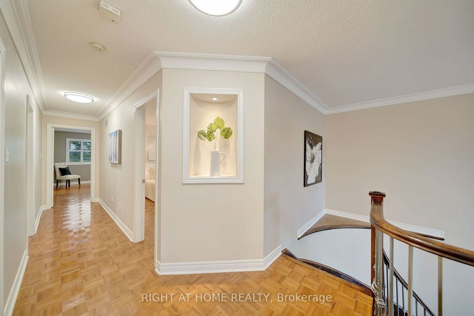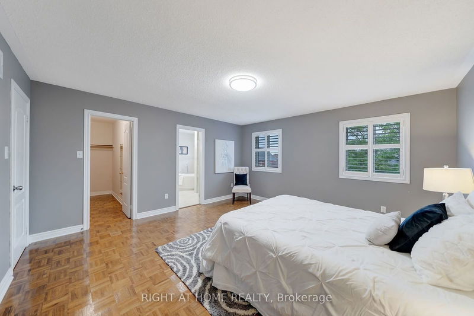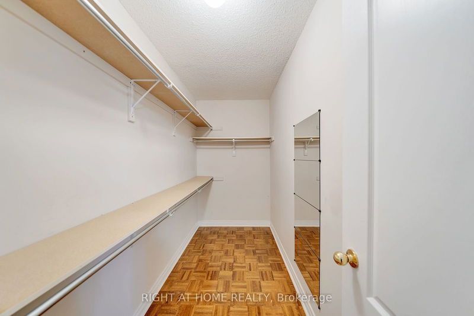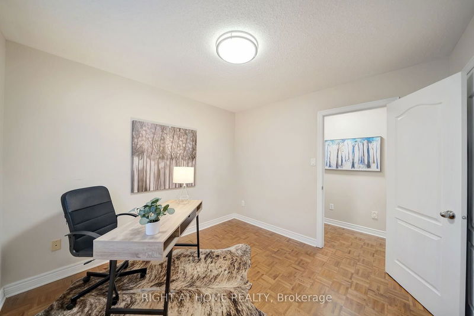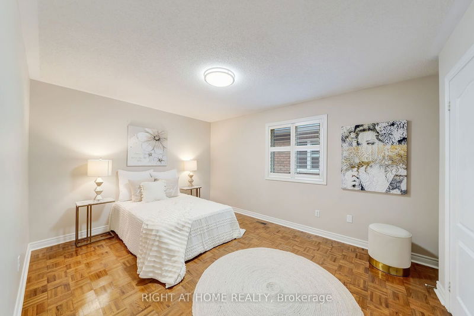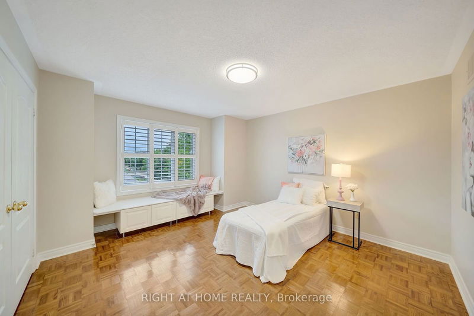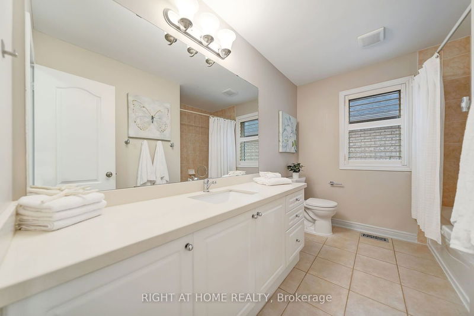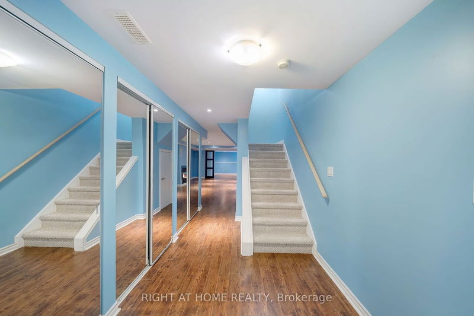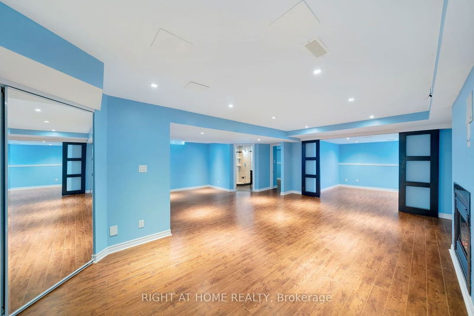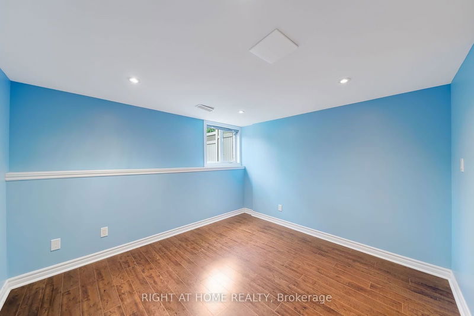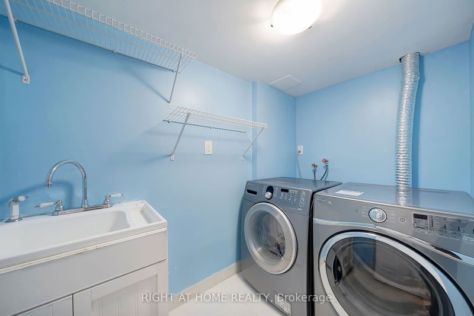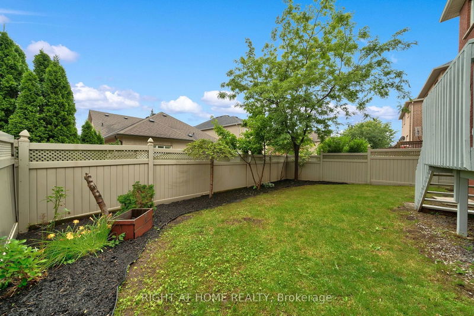Welcome to this luxurious 4-bedroom, 3.5-bathroom detached home located in the esteemed Joshua Creek neighbourhood of Oakville. Featuring over 3000 sq ft of living space including the basement, this home is perfect for families seeking comfort and convenience. As you enter, you are greeted by an impressive foyer with 18 ft ceilings. The main floor features a dining room, a cozy family room with a fireplace, and an eat-in kitchen equipped with maple cabinets, granite counters, and a large island. Upstairs, the spacious primary bedroom includes a walk-in closet and a beautifully updated ensuite bathroom. Three additional generously-sized bedrooms complete the second floor. The basement provides a retreat area ideal for family movie nights by the fireplace in the recreation area, an office, a 5th bedroom, and a third bathroom. This home is conveniently located close to top-ranked schools, shopping centers, highways, parks, and public transportation.
부동산 특징
- 등록 날짜: Tuesday, October 01, 2024
- 도시: Oakville
- 이웃/동네: Iroquois Ridge North
- 중요 교차로: South on 8th line from Dundas. Turn east on North Ridge Trail and first north on Palmerston
- 전체 주소: 1030 Lonsdale Lane, Oakville, L6H 7L5, Ontario, Canada
- 가족실: Hardwood Floor, Fireplace, Pot Lights
- 주방: Granite Counter, Stainless Steel Appl, California Shutters
- 리스팅 중개사: Right At Home Realty - Disclaimer: The information contained in this listing has not been verified by Right At Home Realty and should be verified by the buyer.

