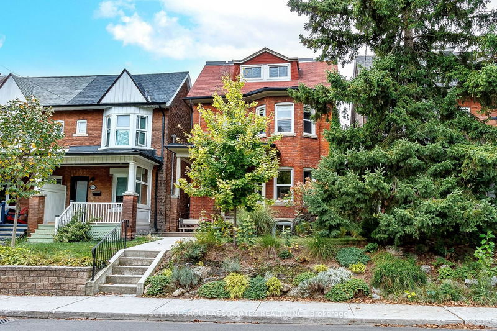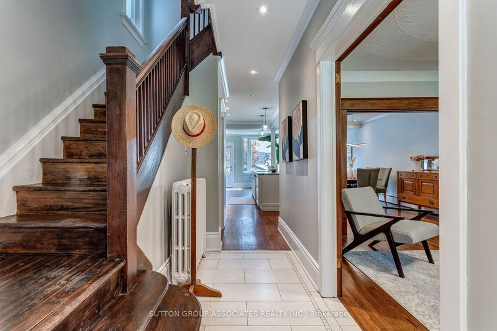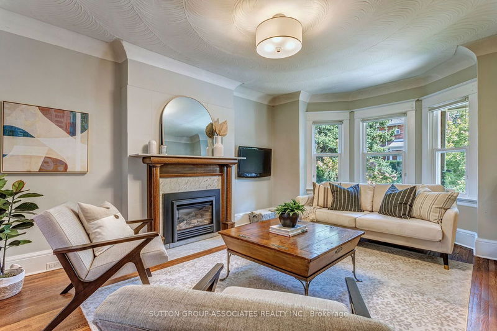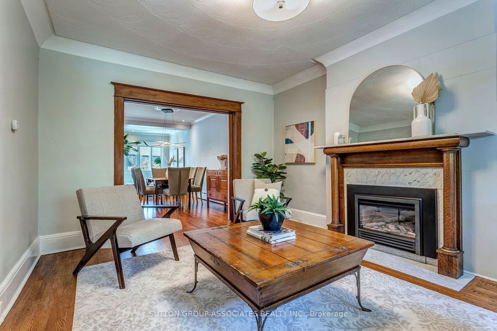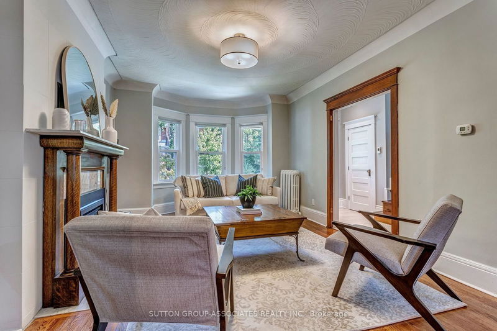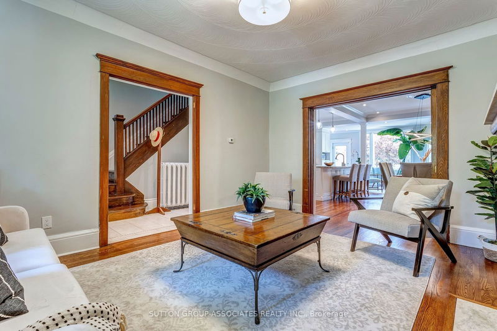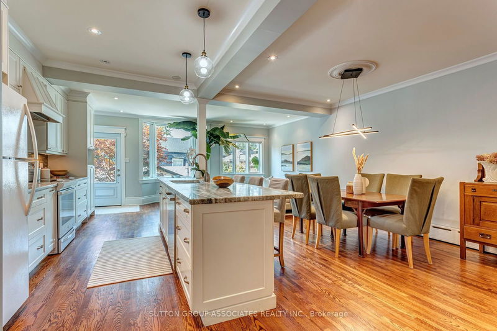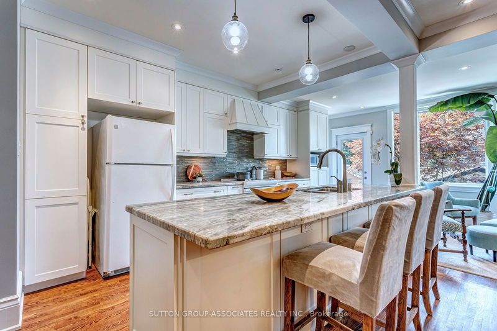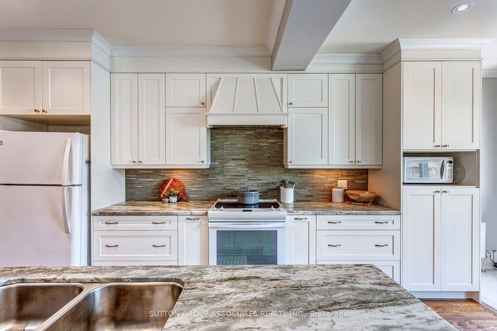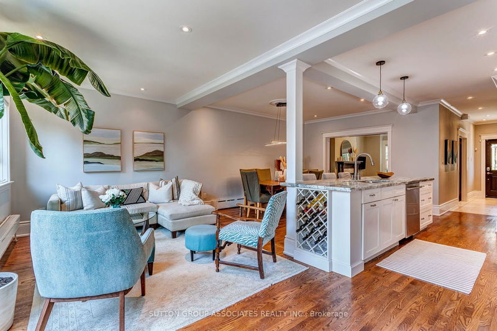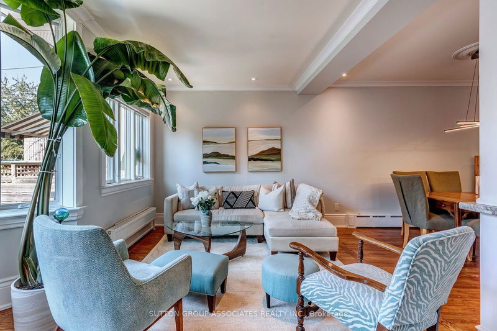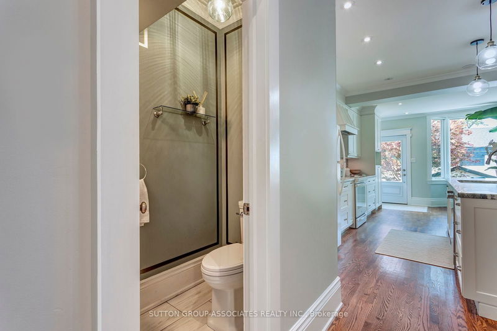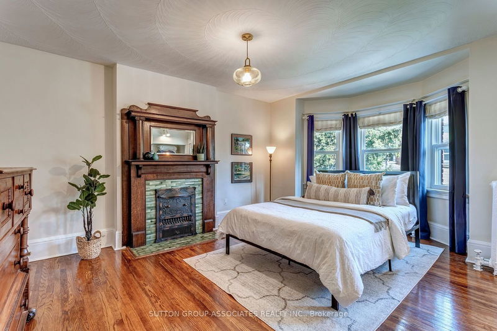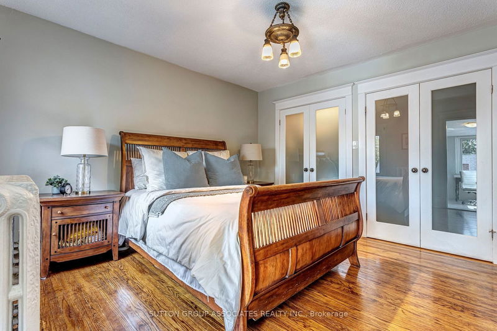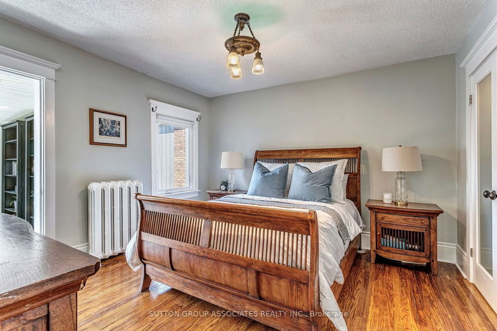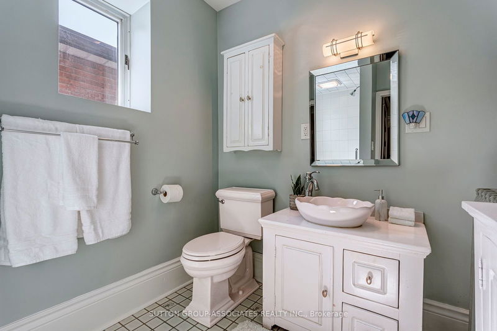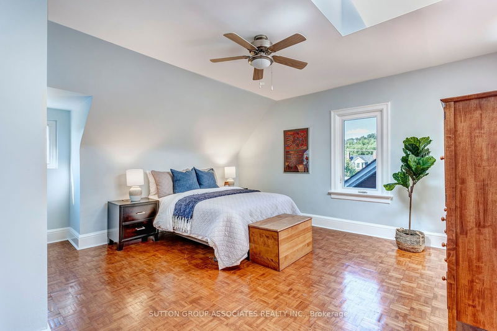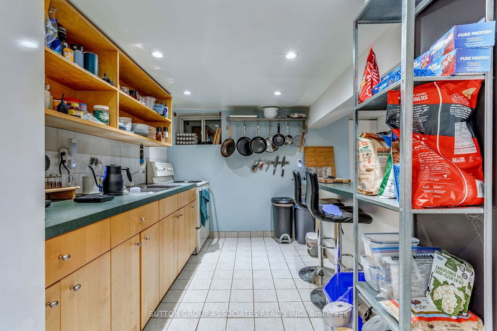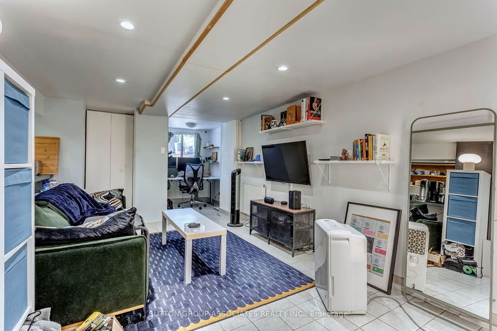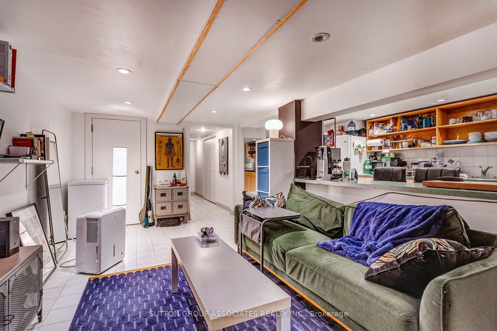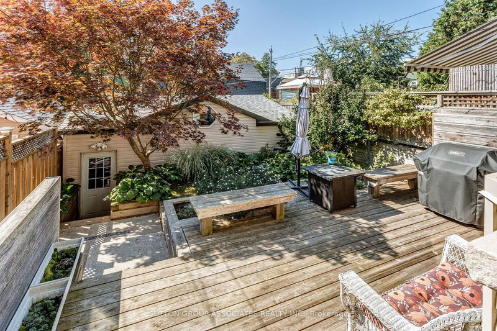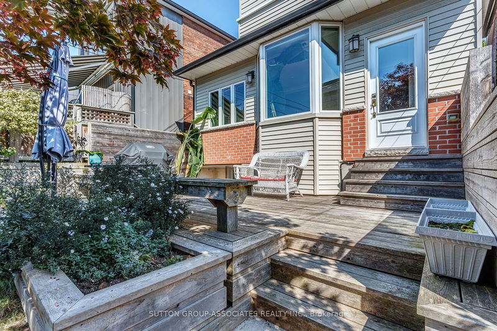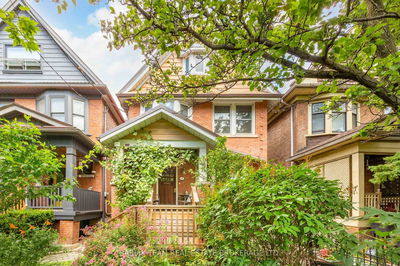Welcome to 152 Sunnyside Ave located in the vibrant Roncesvalles Village/High Park community. This spacious and gracious three story detached home, (3,150 sq ft on 4 floors), has been lovingly restored/reno'd with permits. Wonderfully spacious and light filled principal rooms with that ever popular open concept kit/dining/family room with a west facing wall of windows overlooking the back garden, plus living room with pocket doors between it and dining area for a bit of privacy if desired. Main floor powder room. 3rd floor with 2 skylights, an oversized bedroom w/ensuite bathroom and 2nd bedroom makes an ideal primary bedroom suite/dressing room or baby's room combo. Steps to: Garden Ave. Public School; Lake Ontario; Martin Goodman Trail; multiple streetcar lines; short walk to Roncesvalles shops, amenities, restaurants and public Library. oversized double car garage sunken below back yard grade allows for potential laneway house upper level that doesn't shade away the garden. separate LEGAL basement apartment w/en suite laundry ideal for older returning children needing a place to stay and their own kitchen too! easy to show, however, basement needs next day's notice. PUBLIC OPEN HOUSES SAT/SUN OCT 5/6 2-4 BOTH DAYS
부동산 특징
- 등록 날짜: Wednesday, October 02, 2024
- 도시: Toronto
- 이웃/동네: High Park-Swansea
- 중요 교차로: sunnyside and garden
- 전체 주소: 152 Sunnyside Avenue, Toronto, M6R 2P2, Ontario, Canada
- 주방: Open Concept, Centre Island, Granite Counter
- 가족실: Hardwood Floor, O/Looks Backyard, W/O To Deck
- 거실: Ceramic Floor, Combined W/Den, Above Grade Window
- 주방: Open Concept, Combined W/Living, Renovated
- 리스팅 중개사: Sutton Group-Associates Realty Inc. - Disclaimer: The information contained in this listing has not been verified by Sutton Group-Associates Realty Inc. and should be verified by the buyer.

