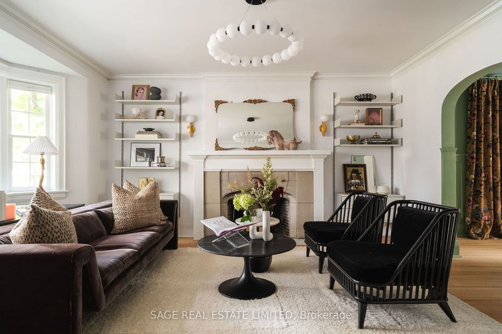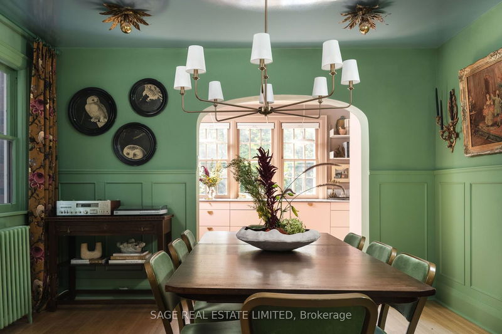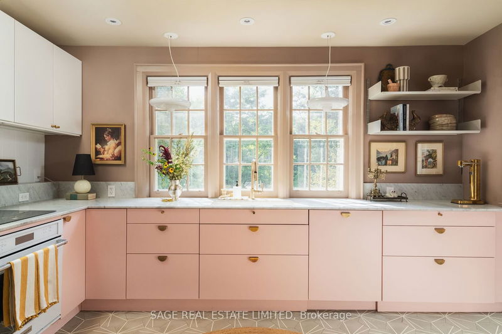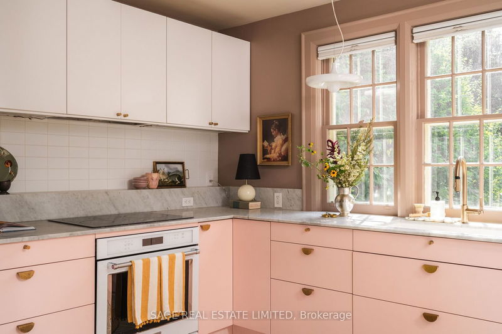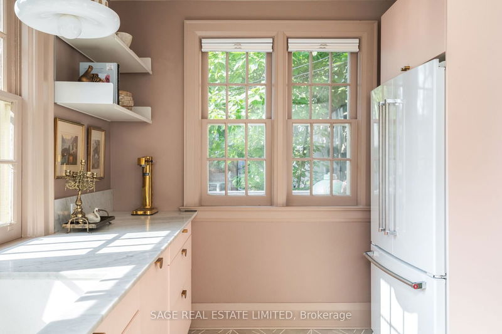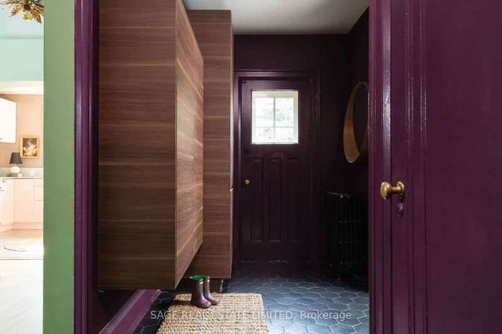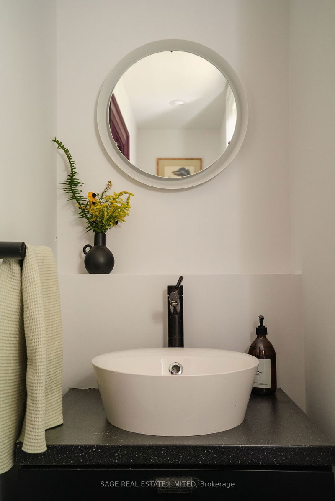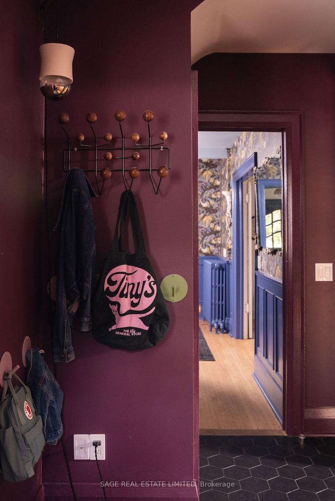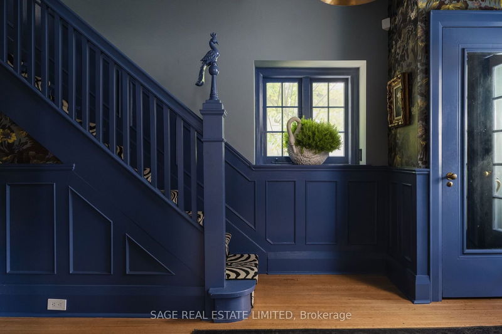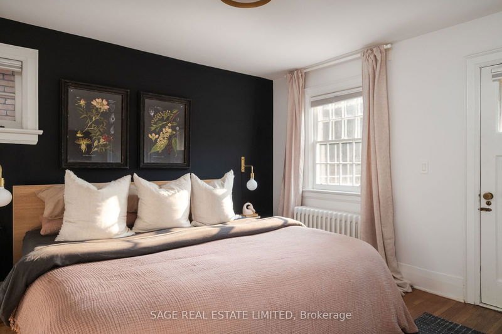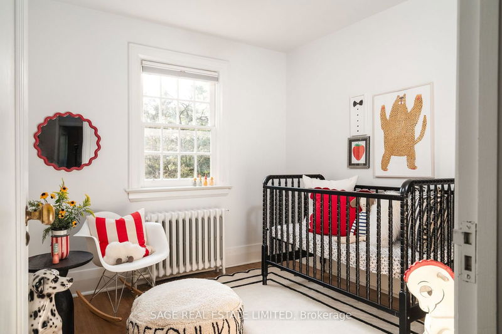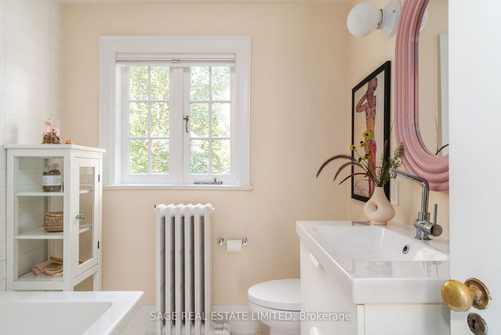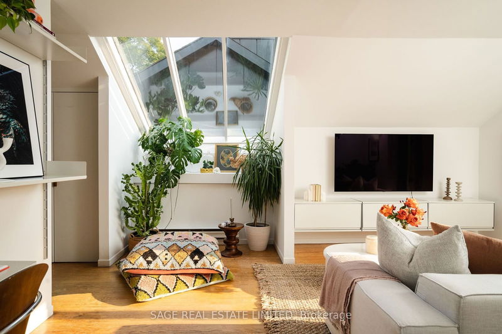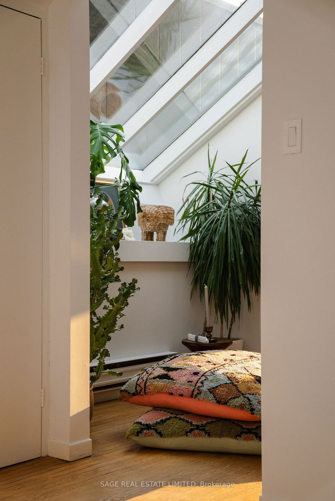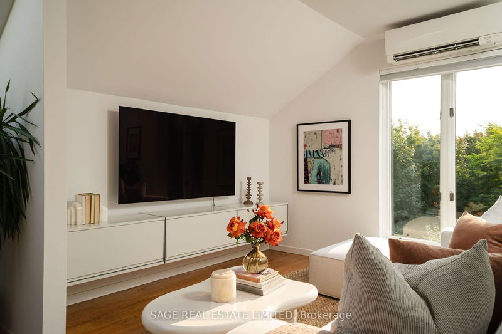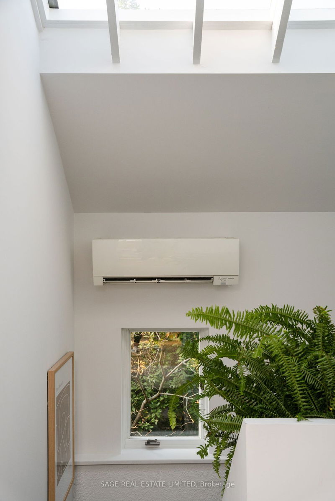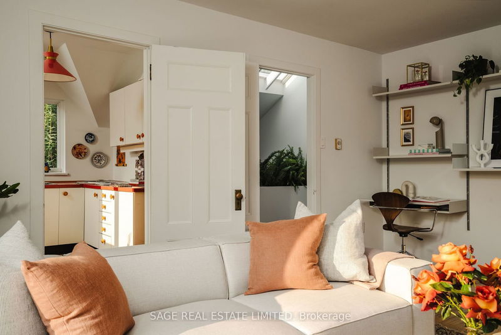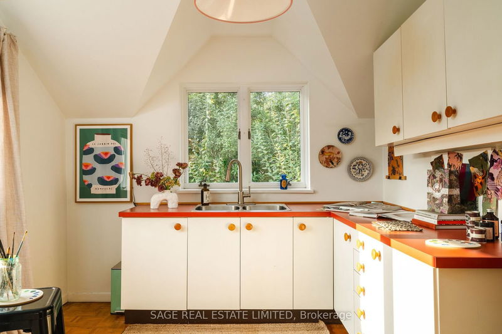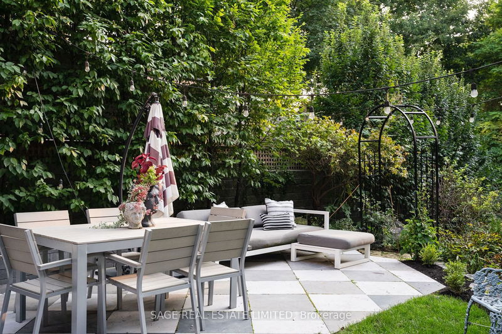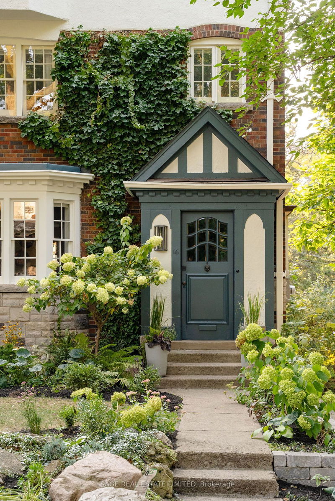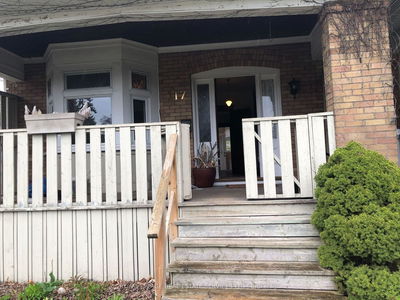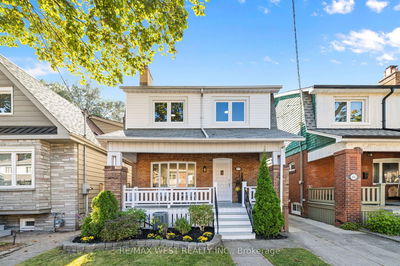So long heart! Hello Indian Grove.Timeless Roncesvalles Arts and Crafts era stunner steps from High Park. This detached beauty is the designers own home and delivers on all original magic (see wood burning limestone fireplace, wainscoting, etc.), custom practicality (mudroom, powder room), and refreshed mechanicals (all electrical, new A/C units, kitchen and bathrooms redone in 2019) to serve you with your dream house straight out of Pinterest. Elegant main floor with formal living and dining areas leading to charming chefs kitchen overlooking lush backyard with custom treehouse. Third floor primary retreat teaming with light (handy for all those built-in planters!) and an extra office space/art studio. Parking for 1 in secret built-in garage with possibility for a 2nd space (speak to LA). Mature, tree-lined Indian Grove ushering you into your live-here-for-the-rest-of-your-life era. The subway, the shops/restaurants/convenience of Roncesvalles and one of the city's BEST parks, just a few minutes walk in every direction. A slay in every way. Come and get it.
부동산 특징
- 등록 날짜: Wednesday, October 02, 2024
- 도시: Toronto
- 이웃/동네: Roncesvalles
- 중요 교차로: Parkside Dr & Bloor St W
- 전체 주소: 16 Indian Grve, Toronto, M6R 2Y2, Ontario, Canada
- 거실: Hardwood Floor, Fireplace, Large Window
- 주방: Family Size Kitchen, Renovated, Large Window
- 리스팅 중개사: Sage Real Estate Limited - Disclaimer: The information contained in this listing has not been verified by Sage Real Estate Limited and should be verified by the buyer.



