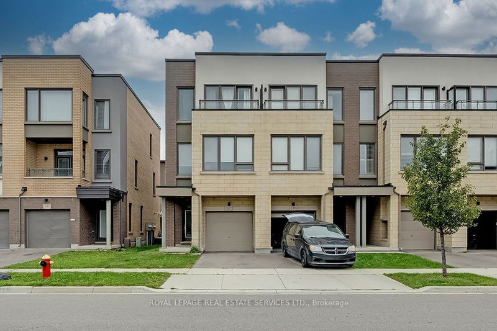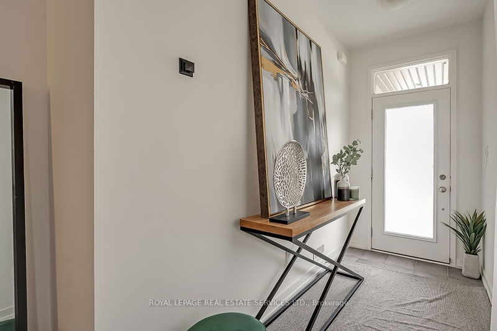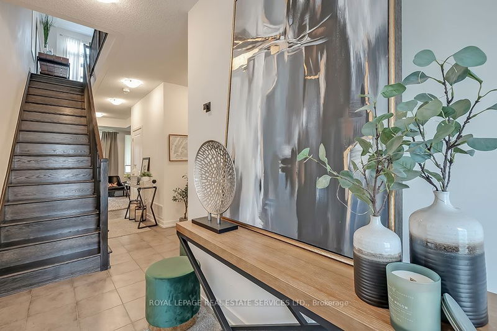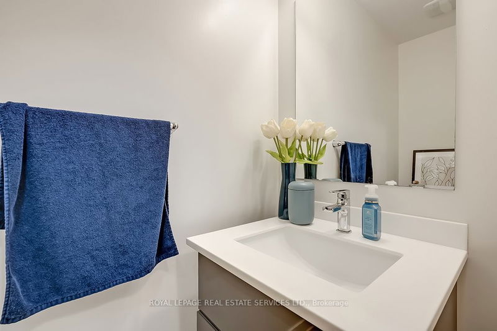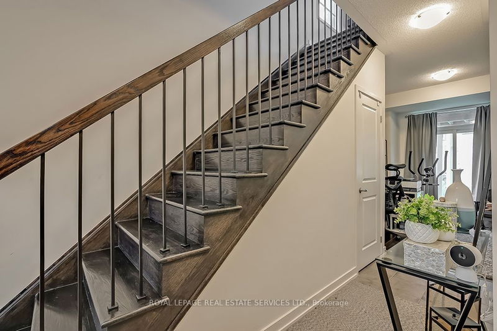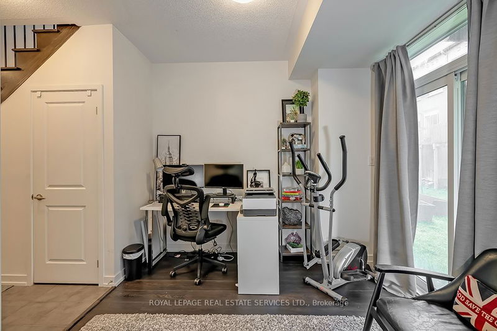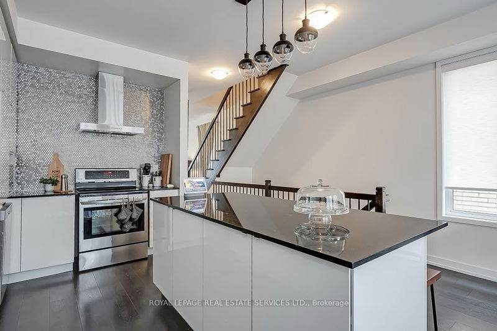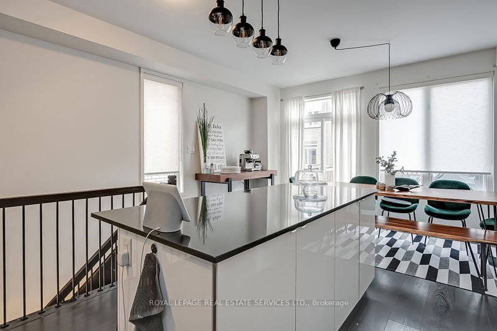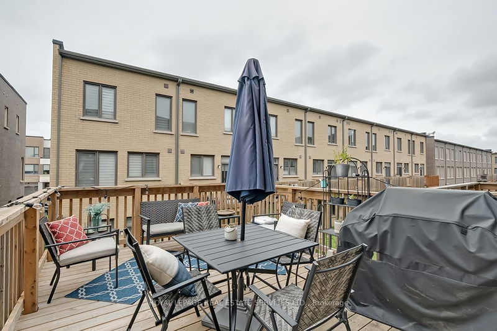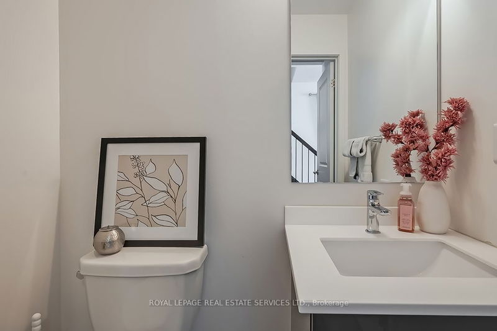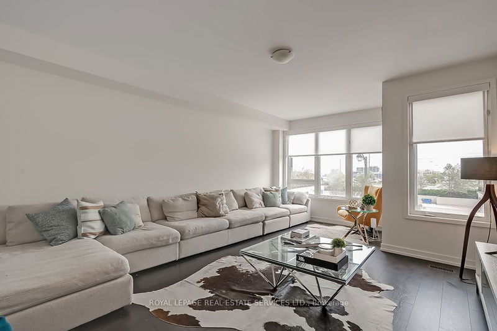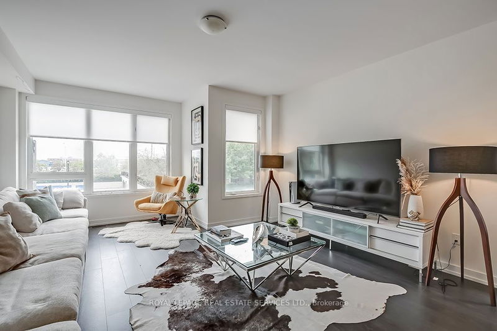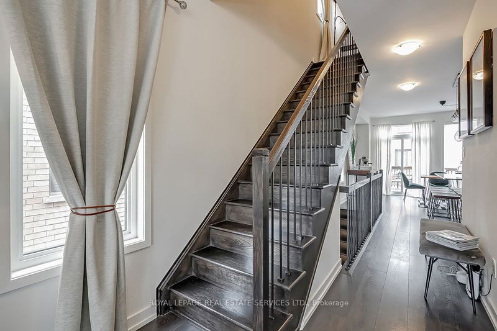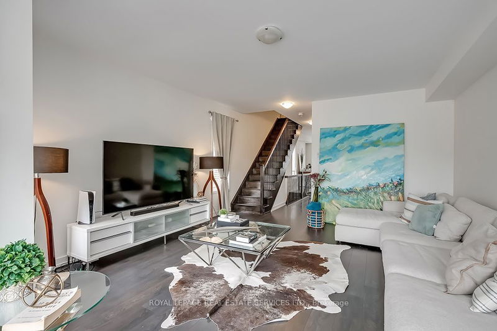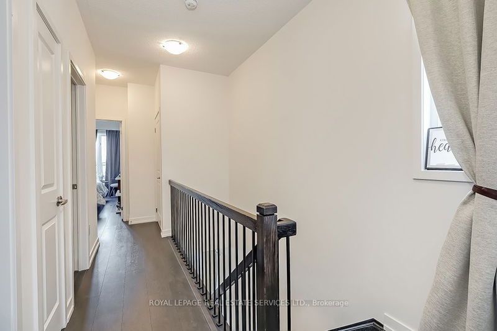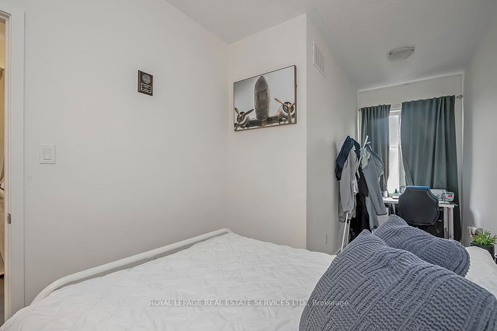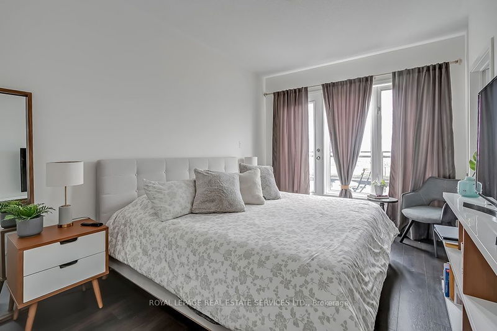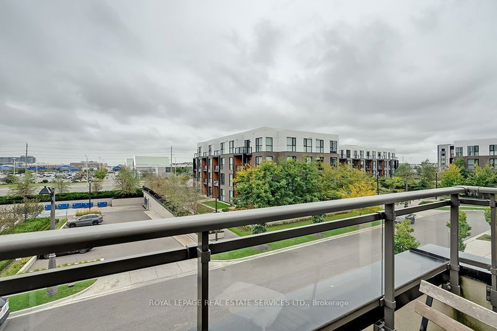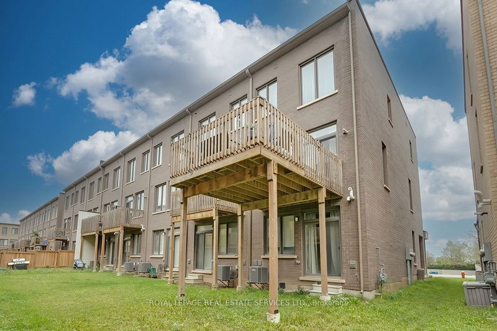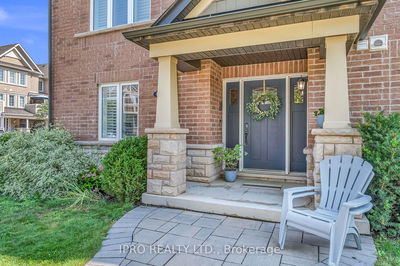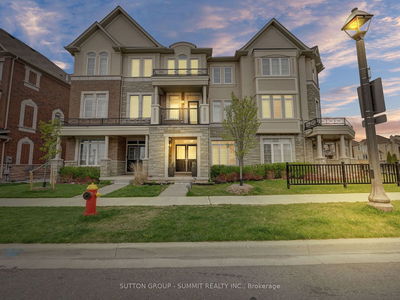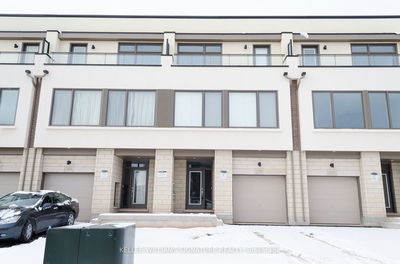This chic, end-unit townhome is a true urban gem, offering 3 bedrooms, 4 bathrooms, & abundant natural light directly across from the vibrant Uptown Core. Every modern convenience shopping, dining, banks, & services lies just steps from your front door. Immerse yourself in a contemporary lifestyle, surrounded by sleek, luxurious touches such as soaring 9 ceilings on 2 levels, wide-plank laminate flooring, designer tiles, quartz counters, & elegant European-style cabinetry. Enjoy a walkout on each floor, & the upgraded extended deck off the dining area is perfect for grilling, al fresco dining & summer relaxation. The kitchen is a culinary masterpiece with high-gloss white cabinetry, an island with a breakfast bar highlighted by chic pendant lighting, quartz countertops, & 4 stainless steel appliances. Gather with family after a long day or entertain friends in the spacious great room illuminated by large windows. On the top floor, discover a tranquil haven with three well-appointed bedrooms, two full bathrooms, & a convenient laundry area. The secluded primary bedroom is a retreat unto itself, featuring a walk-in closet, private balcony, & a lavish 5-piece ensuite bathroom complete with a luxurious soaker tub/shower combination. The lower level adds to the allure with a welcoming foyer, inside access to the attached garage, a generously sized family room with another walkout, & a sleek 2-piece powder room. Close to schools, parks, trails, highways & the Oakville Hospital, this home is the epitome of convenience, elegance & modern living, all in the heart of an exciting, bustling neighbourhood. Prefer no pets and no smokers. Credit check and references.
부동산 특징
- 등록 날짜: Wednesday, October 02, 2024
- 도시: Oakville
- 이웃/동네: Rural Oakville
- 중요 교차로: Dundas St- Postville St- Sabin
- 거실: Laminate
- 주방: Laminate, Quartz Counter, Breakfast Bar
- 가족실: Lower
- 리스팅 중개사: Royal Lepage Real Estate Services Ltd. - Disclaimer: The information contained in this listing has not been verified by Royal Lepage Real Estate Services Ltd. and should be verified by the buyer.

