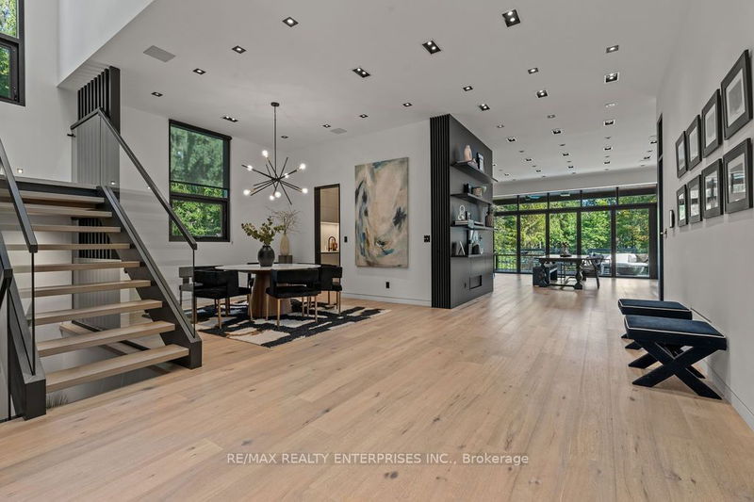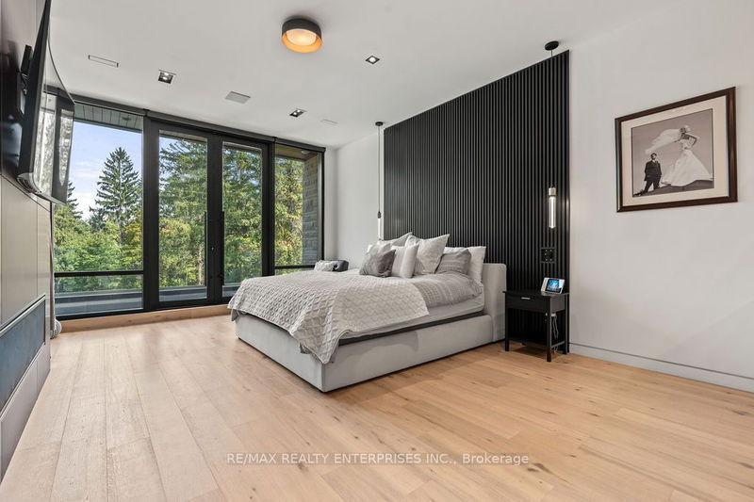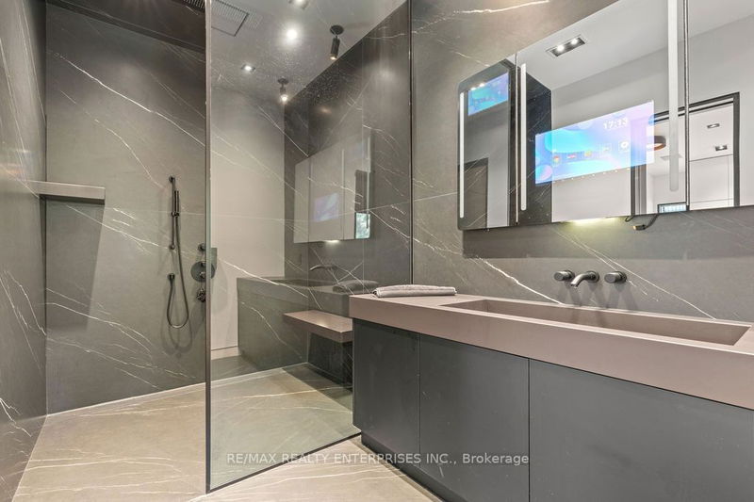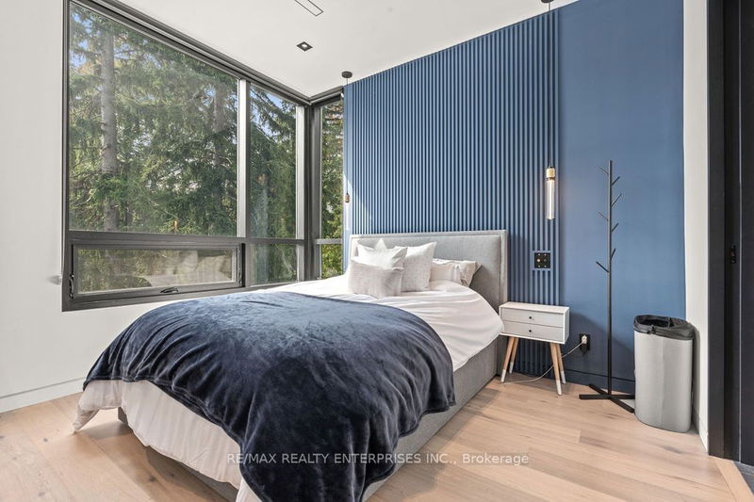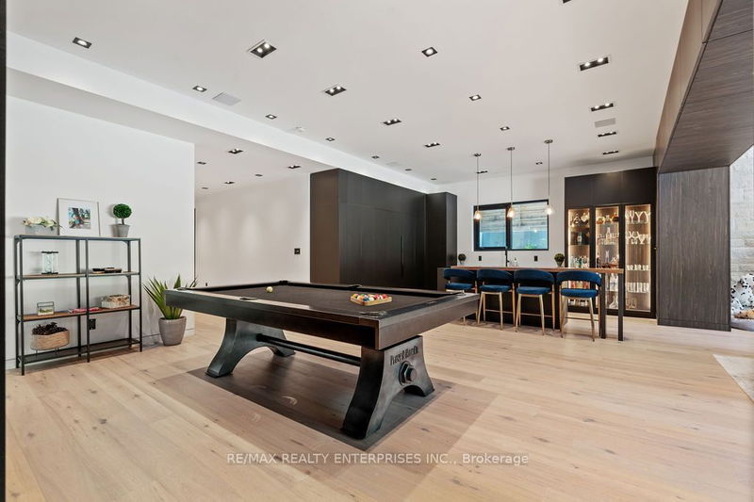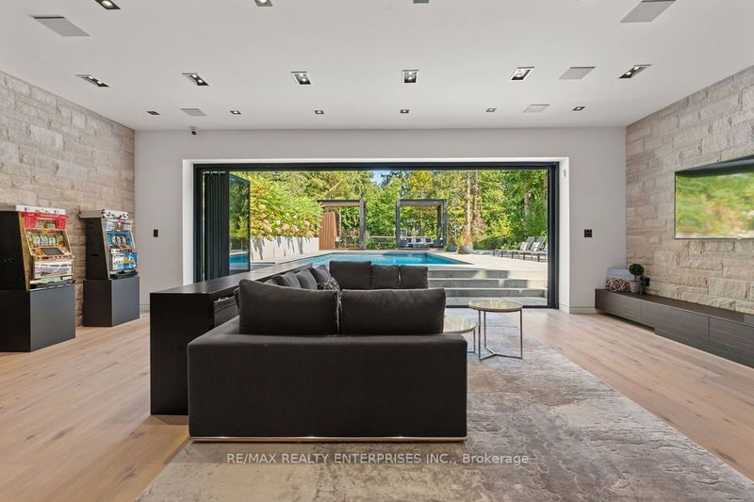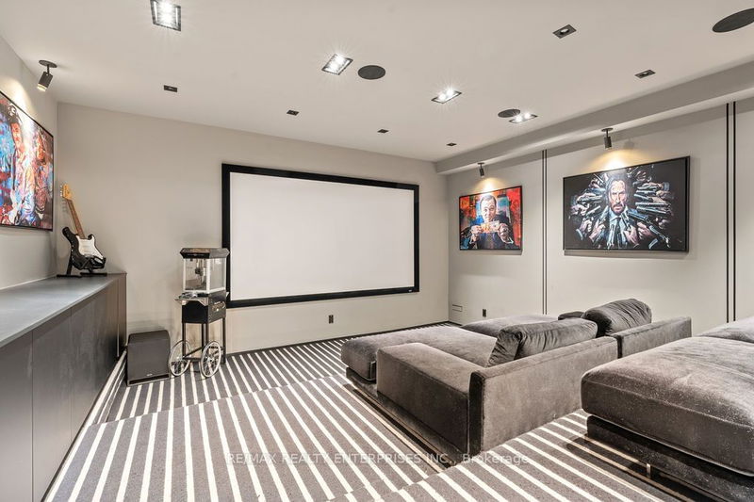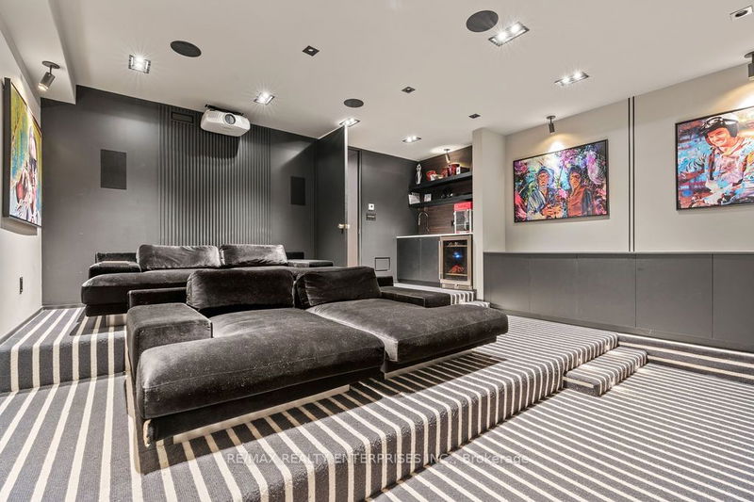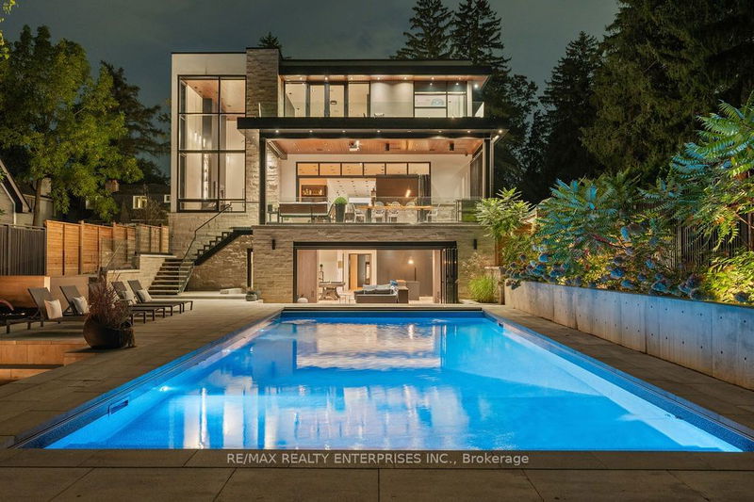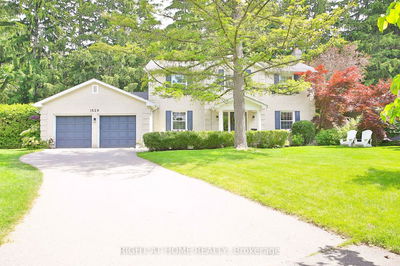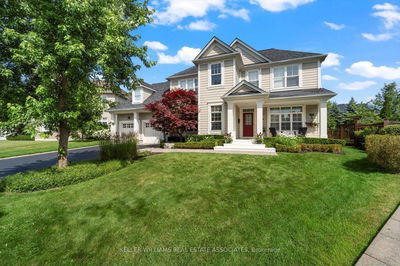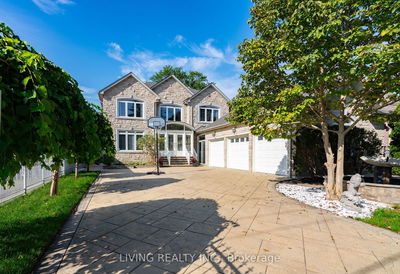This Custom-Built 2-Storey Modern Masterpiece, Crafted By Montbeck Developments And Designed By David Small, Is Nestled In The Highly Sought-After Neighbourhood Of Mineola West. Situated On A Private, Fully-Fenced, Tree-Lined Half-Acre Lot, This Home Offers Nearly 8,000 Sqft Of Total Luxury Living Space With 5 Bedrooms & 8 Bathrooms, Making It Ideal For Large Families. High-End Finishes Adorn Every Corner, From The Wide Plank White Oak Hardwood Flooring To The Exquisite Design Elements Throughout. Upon Arrival, You Are Greeted By A Meticulously Designed Front Yard Featuring A 9-Car Asphalt & Stone Interlock Driveway, A 3-Car Tandem Garage With Car Lift, & Both Indoor And Outdoor EV Charging Stations. Inside, The Open-Concept Layout Flows Seamlessly, Highlighted By A Breathtaking 2-Storey Family Room With Floor-To-Ceiling Windows That Flood The Space With Natural Light. A Stunning Gas Fireplace Serves As The Focal Point, Flanked By Custom Built-In Shelving. The Chef-Inspired Kitchen Is A Culinary Haven, Boasting High-End Appliances, Quartz Countertops, An Oversized Waterfall Island With Seating, & A Full-Height Carrara Marble Backsplash. A Bi-Fold Nano Wall Extends The Living Space Onto The Raised Deck, Seamlessly Blending Indoor & Outdoor Living. Completing The Main Level Is The Dining Area Overlooking The Backyard, The Breakfast Area & Home Office With Guilt In Cabinetry And Built In Speakers. The Upper Level Is Home To The Primary Bedroom, A Private Retreat Featuring Dual Ensuites, An Oversized Walk-In Closet W/ Custom Built-Ins, A Coffee Bar, & A Private Balcony. Each Additional Bedroom Is Generously Sized, Offering Custom Millwork, Luxurious Ensuites, And Ample Closet Space. The Lower Level Is An Entertainers Paradise, W/ A Rec Room, Wet Bar, Home Theatre, Gym, Second Family Room And A Walkout To The Backyard Oasis. Enjoy The Saltwater Pool, Sunken Fire Pit Seating Area, Outdoor Kitchen, And Custom Sport Court, Surrounded By Lush Greenery For Ultimate Privacy.
부동산 특징
- 등록 날짜: Wednesday, October 02, 2024
- 가상 투어: View Virtual Tour for 1535 Glenburnie Road
- 도시: Mississauga
- 이웃/동네: Mineola
- 중요 교차로: Hurontario St / Indian Valley Trail
- 전체 주소: 1535 Glenburnie Road, Mississauga, L5G 3C9, Ontario, Canada
- 주방: Marble Counter, Stainless Steel Appl, Hardwood Floor
- 가족실: Gas Fireplace, Window Flr to Ceil, Hardwood Floor
- 가족실: Walk-Out, Built-In Speakers, Hardwood Floor
- 리스팅 중개사: Re/Max Realty Enterprises Inc. - Disclaimer: The information contained in this listing has not been verified by Re/Max Realty Enterprises Inc. and should be verified by the buyer.




