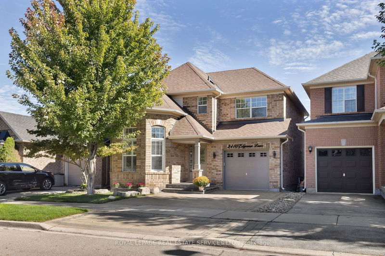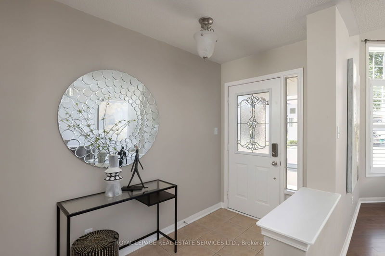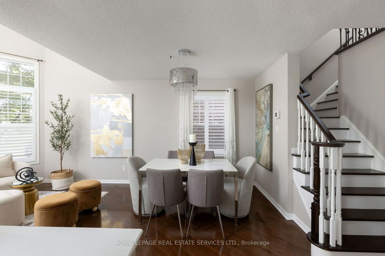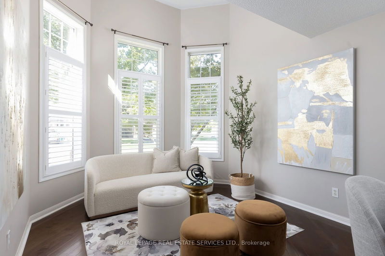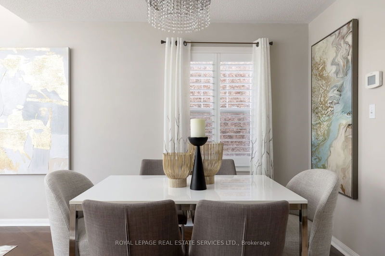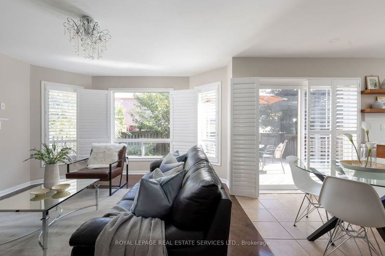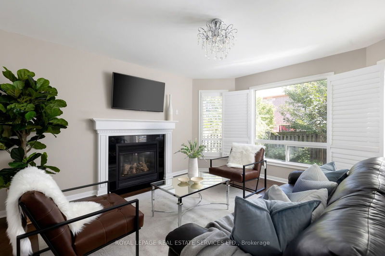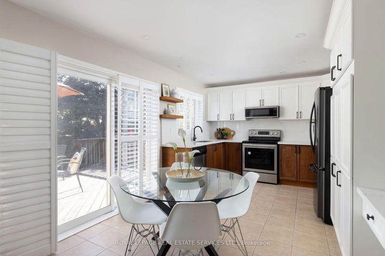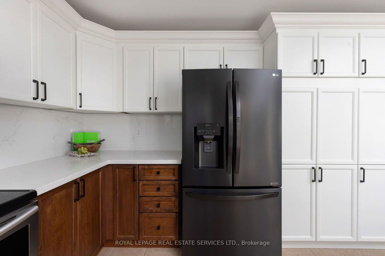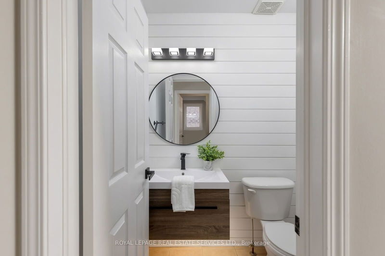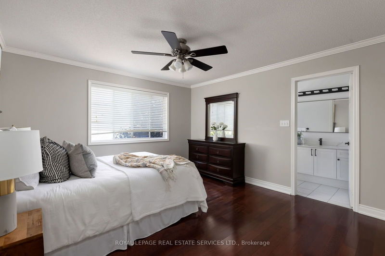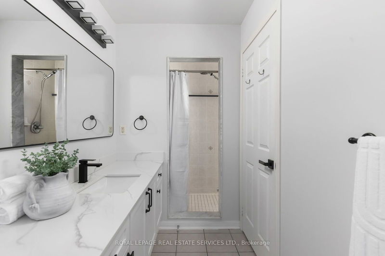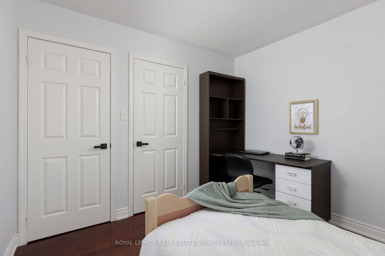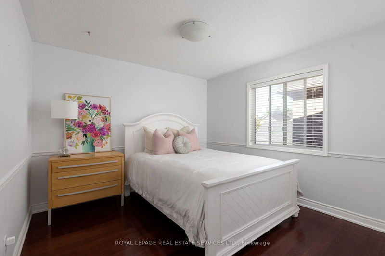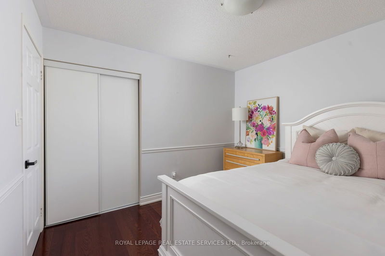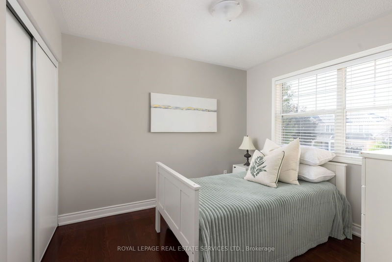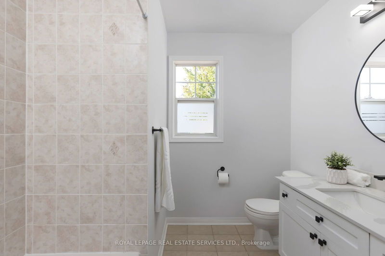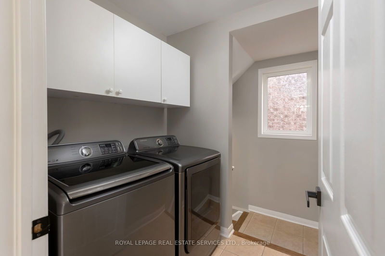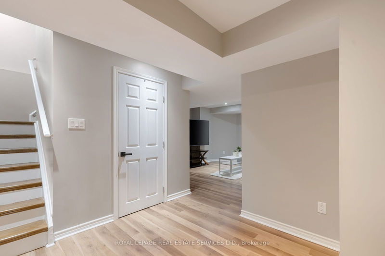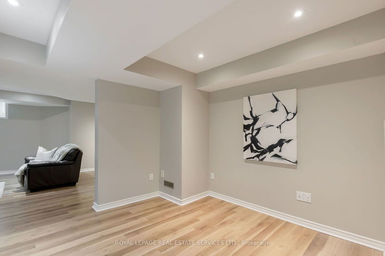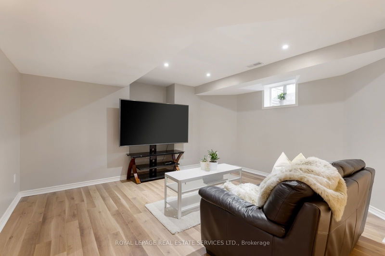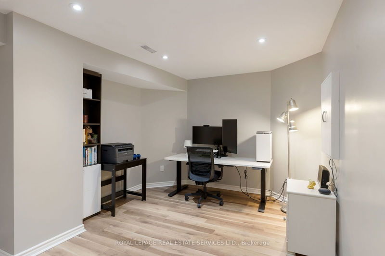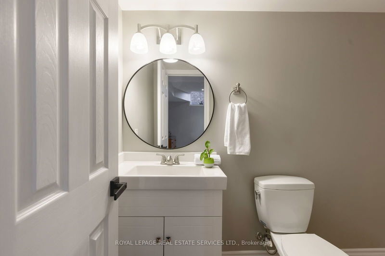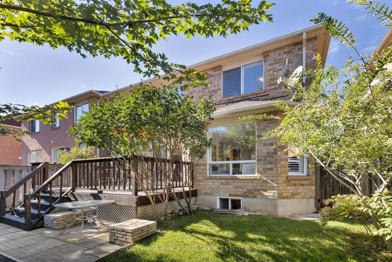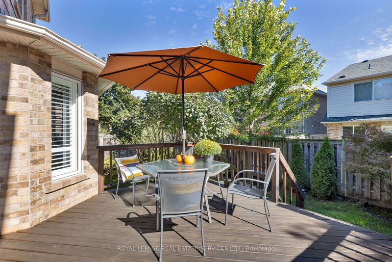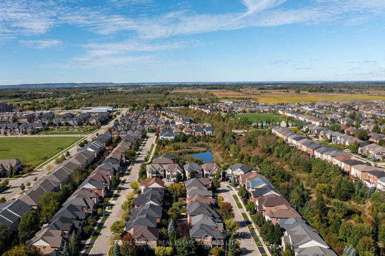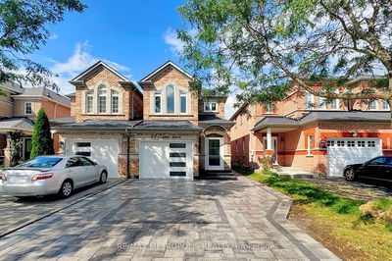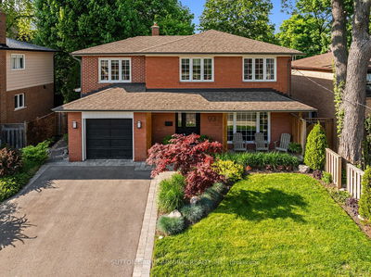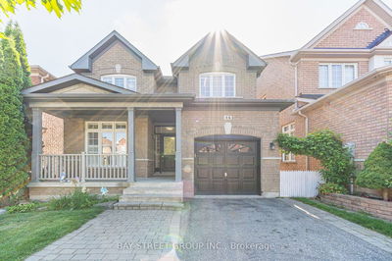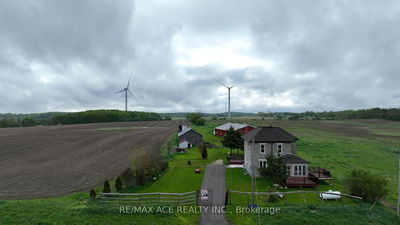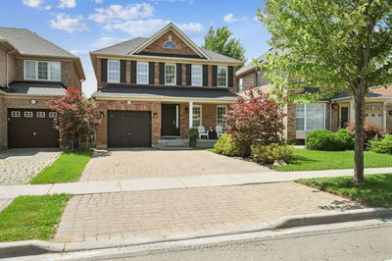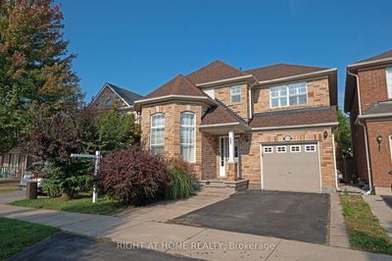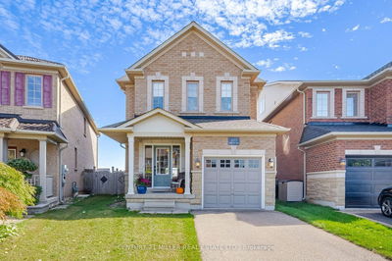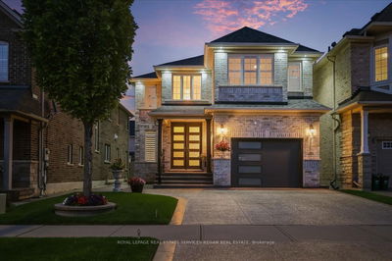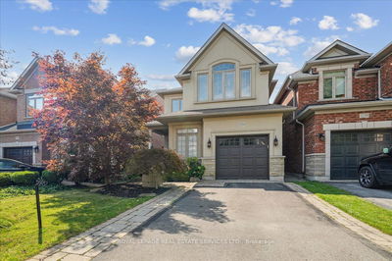Nestled in the sought-after Westmount community, this beautifully updated home offers an idyllic family lifestyle surrounded by lush parks, scenic trails, & top-rated Oakville schools. With the Oakville Hospital just 3 minutes away & easy access to shopping, dining, services, major highways, & the GO Train Station, convenience is at your doorstep. The homes curb appeal is highlighted by professional landscaping & a redone interlocking stone double driveway (2018) leading to the attached garage. In the backyard enjoy a spacious concrete slab-stone patio, perfect for relaxing, barbecuing, & watching the kids play. Inside, the home boasts 4 bedrooms, 2 full bathrooms, 2 half bathrooms plus the professionally finished basement. Recent upgrades include modern cabinetry, hardware, & quartz countertops in the kitchen & bathrooms (2023), while other enhancements like California shutters in the kitchen (2021), a new furnace motor (2019), & updated appliances add further value. The living/dining room impresses with a partial 12-foot ceiling, large windows, & dark maple hardwood floors, for elegant entertaining. Youll love the updated bright kitchen with two-tone cabinetry, quartz counters, stainless steel appliances, & breakfast area with a walkout to the patio. An inviting adjacent family room with a gas fireplace offers a warm gathering space. Upstairs, 4 airy bedrooms feature hardwood floors, with the primary suite boasting a walk-in closet & a lovely 4-piece ensuite with a soaker tub & separate shower. The versatile open-concept basement adds even more space for recreation, a home office, or a gym, complete with a 2-piece bathroom. This home exemplifies elegance, comfort, & practicality in one of Oakvilles premier neighborhoods.
부동산 특징
- 등록 날짜: Thursday, October 03, 2024
- 가상 투어: View Virtual Tour for 2410 Edgerose Lane
- 도시: Oakville
- 이웃/동네: West Oak Trails
- 중요 교차로: West Oak Trls-Calloway-Edgerose
- 전체 주소: 2410 Edgerose Lane, Oakville, L6M 4X5, Ontario, Canada
- 거실: Hardwood Floor, Combined W/Dining
- 주방: Main
- 가족실: Hardwood Floor, Gas Fireplace, Open Concept
- 리스팅 중개사: Royal Lepage Real Estate Services Ltd. - Disclaimer: The information contained in this listing has not been verified by Royal Lepage Real Estate Services Ltd. and should be verified by the buyer.

