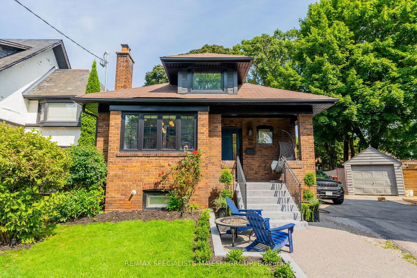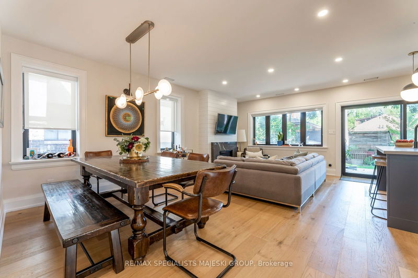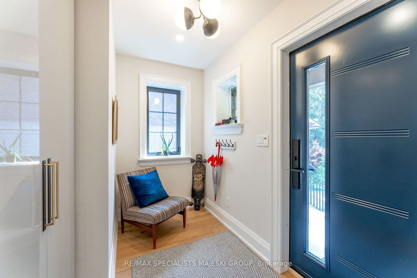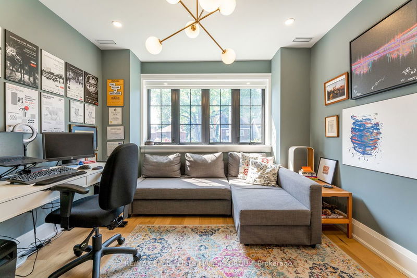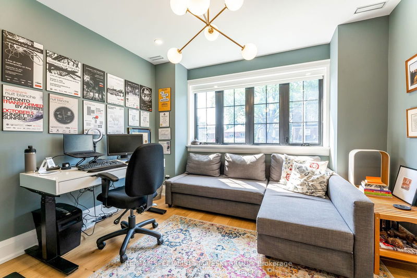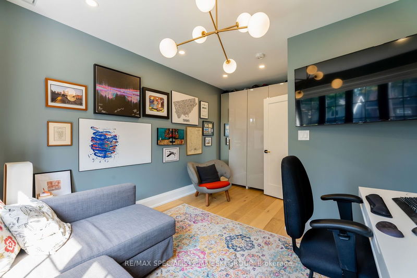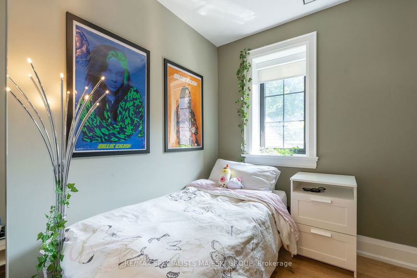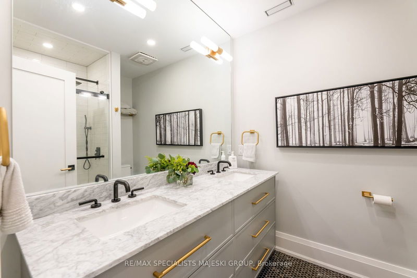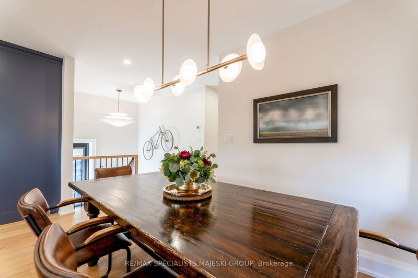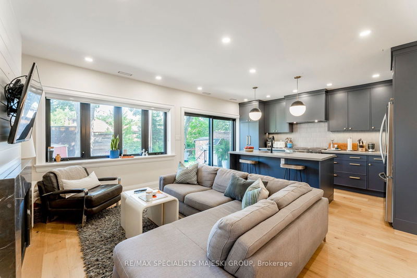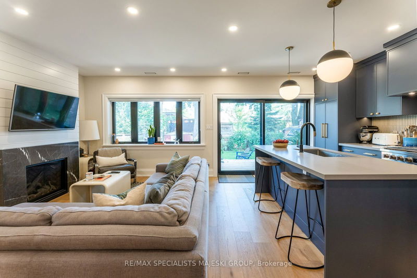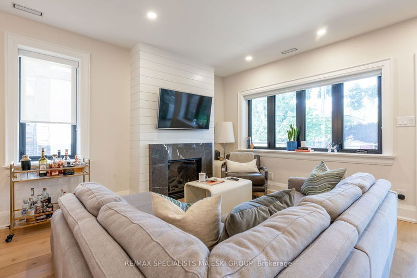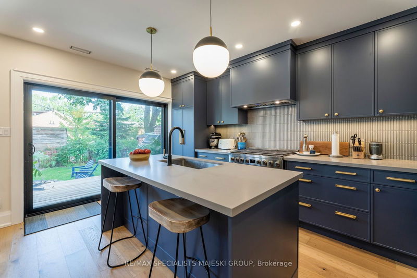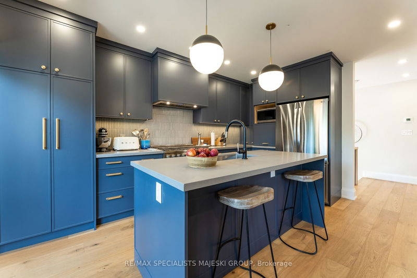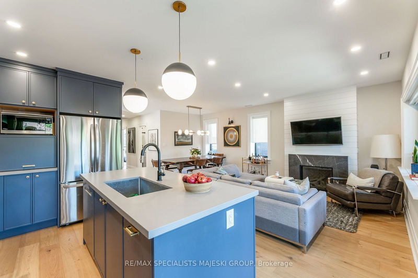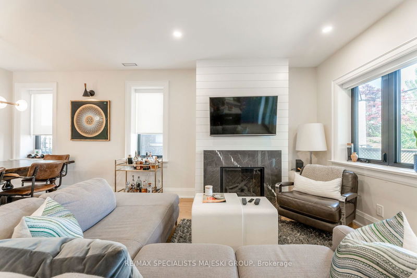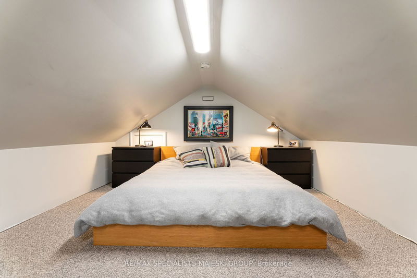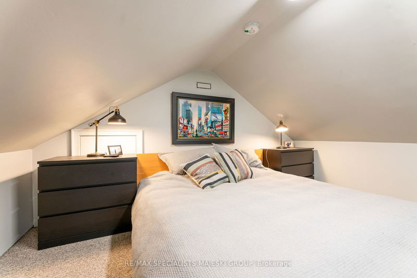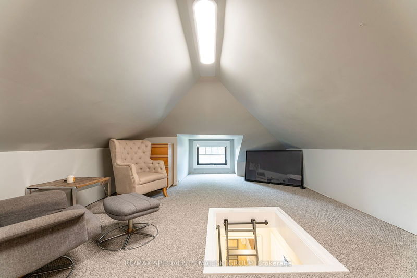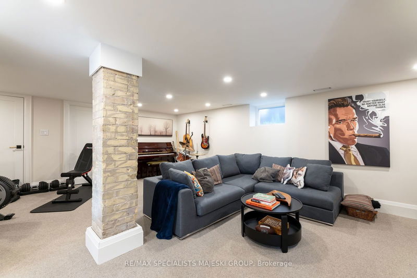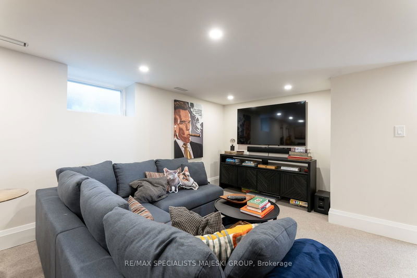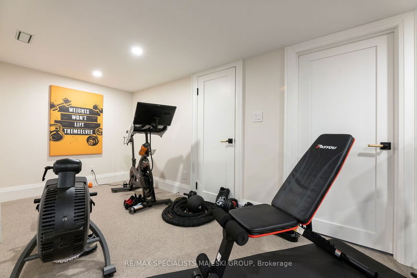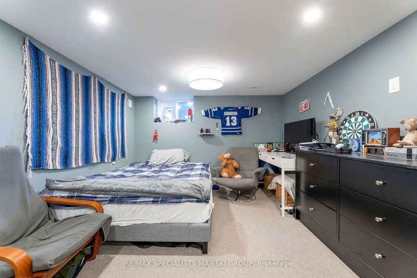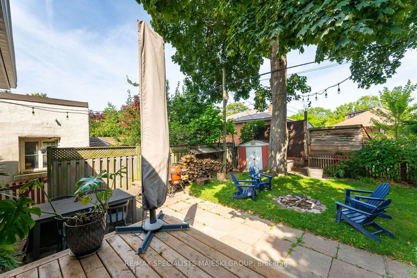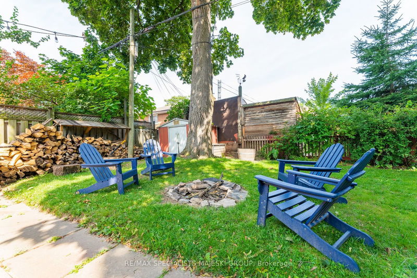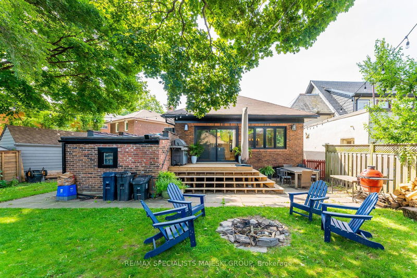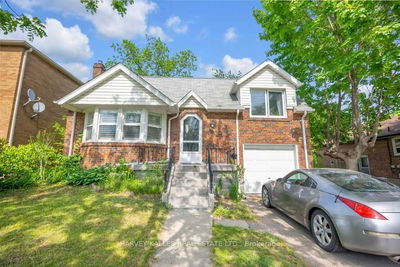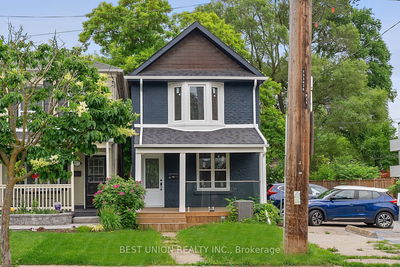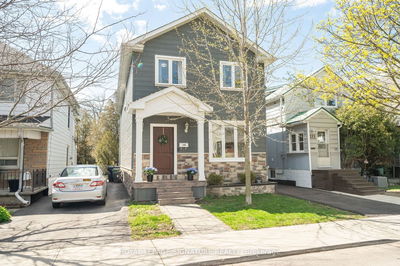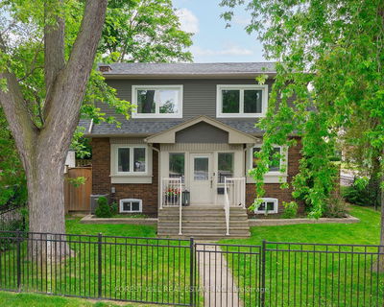Top of the Primrose morning to ya! Well you never thought he would raise his pretty head, but he has, and here he is, 39 Primrose is pleased to make your acquaintance. This quick stepping Gent will have all of Mimico blushing. A 3 + 2 bed , 2 full bath 1.5 storey that will keep you page turning. One level living with all the trimmings, totally gutted and renovated in 2023 (yes with permits), new kitchen, baths, windows, heating and cooling, fireplace, sump pump and backwater preventer - basically everything your dad wants to see. Now for what you want to see - the gorge Feasby and Bleeks designed kitchen with 36" stove (yes size matters), appliance garage, double wide walkout to deck/garden, the wide plank white oak, haute light fixtures throughout, separate side entrance with custom staircase to massive finished basement, with 2 additional beds and one hell of a place to hang out with the family or ride the Peloton. Looking for a good yard? Well you're getting more than that with Mr. Primmy. You're getting a little piece of Muskoka, a place you'll never want to leave, a place where beer somehow tastes colder and better and where you can enjoy it all under the splendour of a mature tree canopy. Did you want a garage? He's got one. And he has a great 3 car parking situation. Did I mention this place is perched up on a hill and looks over one of Mimico's finest streets? Well he does!
부동산 특징
- 등록 날짜: Thursday, October 03, 2024
- 도시: Toronto
- 이웃/동네: Mimico
- 중요 교차로: Primrose Ave & Lake Shore Blvd W
- 전체 주소: 39 Primrose Avenue, Toronto, M8V 1P7, Ontario, Canada
- 거실: Hardwood Floor, Pot Lights, Fireplace
- 주방: Hardwood Floor, Centre Island, W/O To Yard
- 리스팅 중개사: Re/Max Specialists Majeski Group - Disclaimer: The information contained in this listing has not been verified by Re/Max Specialists Majeski Group and should be verified by the buyer.

