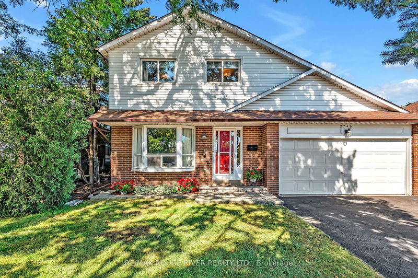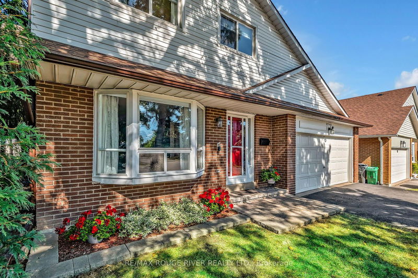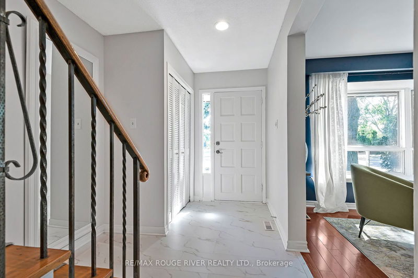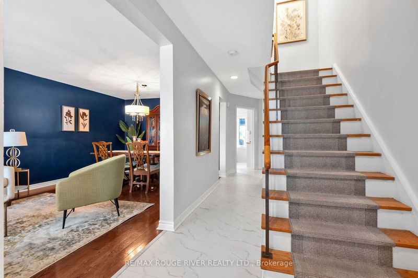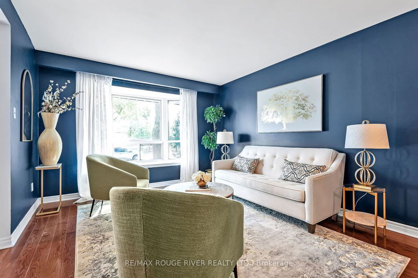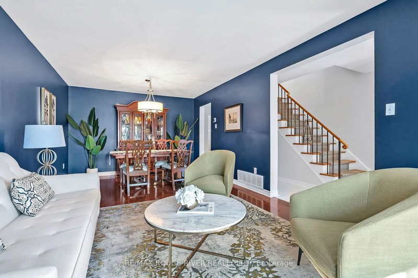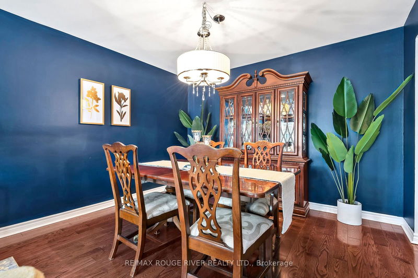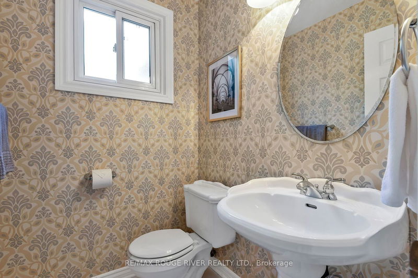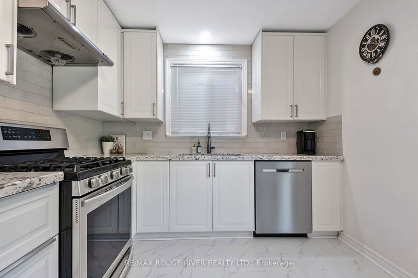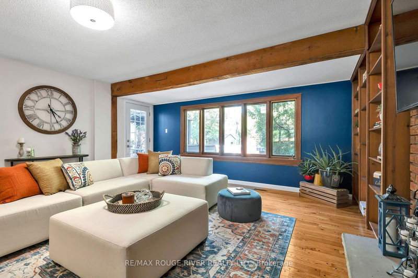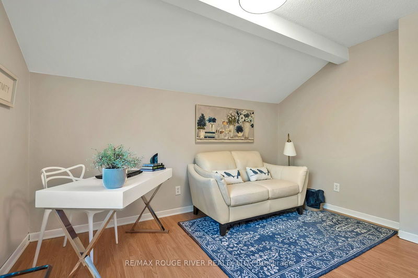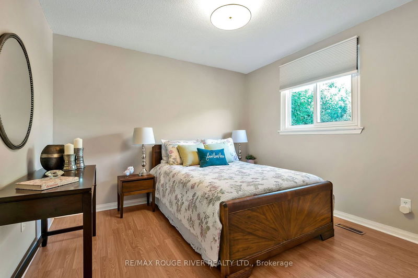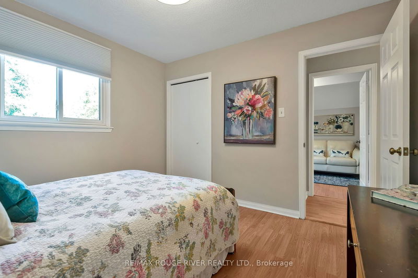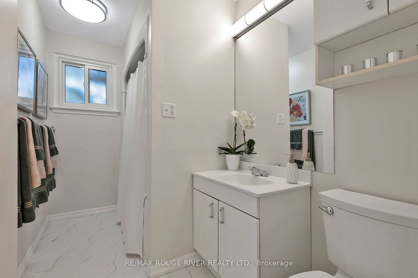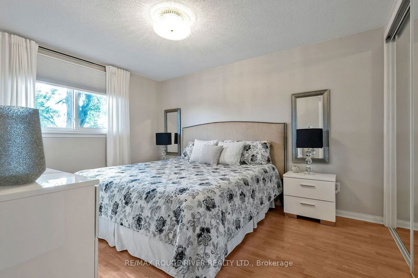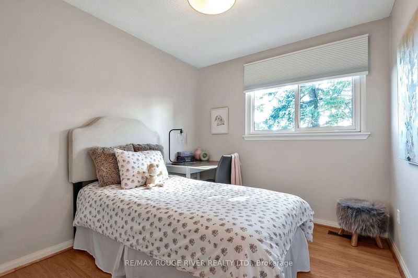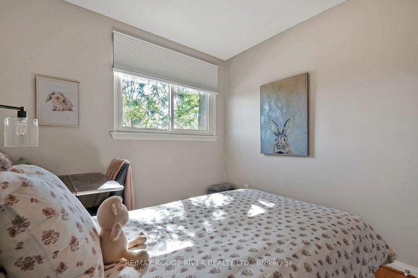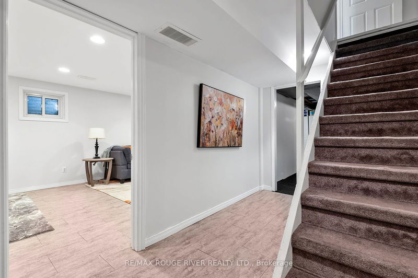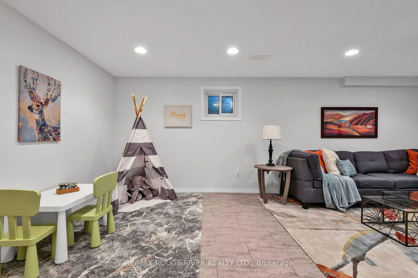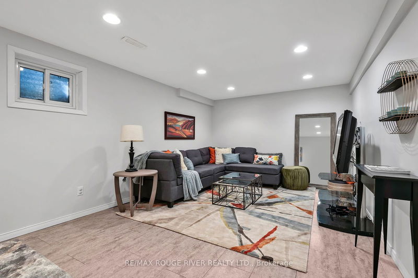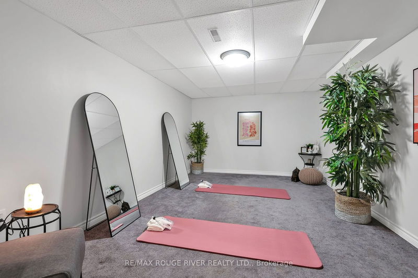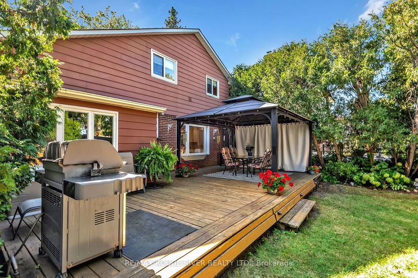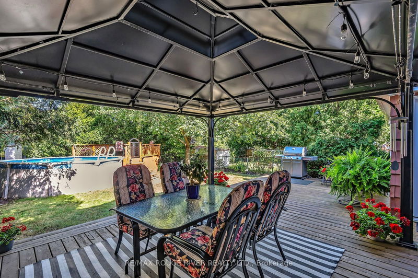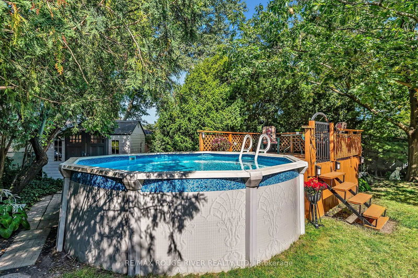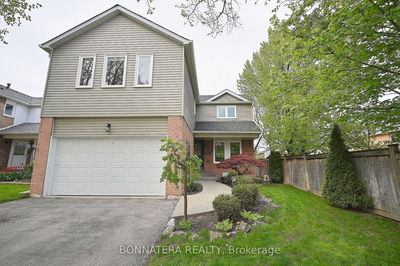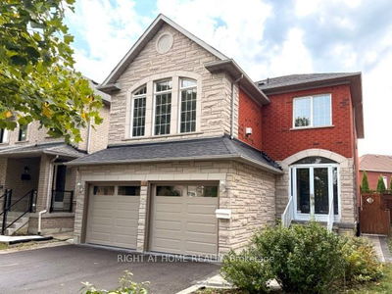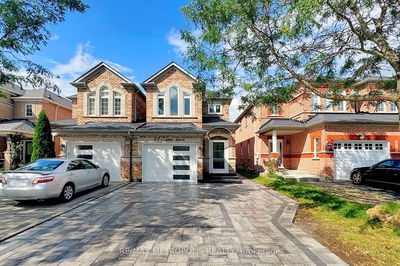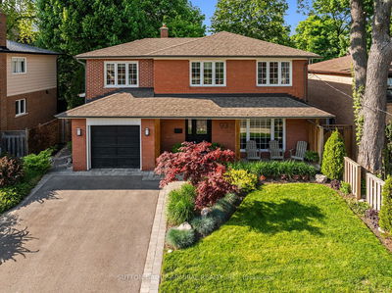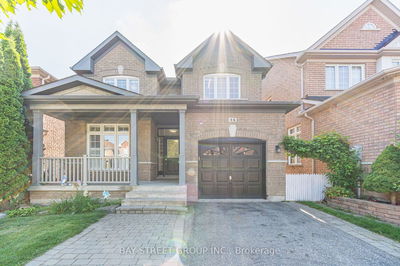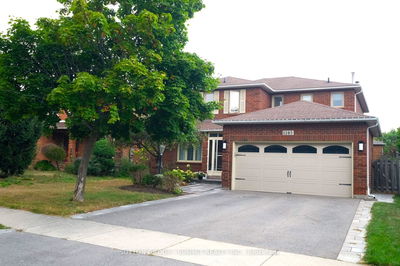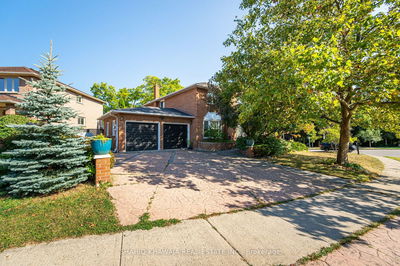Beautiful and spacious (1820sf) home in family-friendly Clarkson, close to great schools, shopping and transportation links including the Clarkson GO Train and QEW interchanges. On a generous & private 50-foot lot, this is a classic property. The entire house has been lovingly maintained, freshly painted & upgraded as needed. But the beating heart of this home is the light-filled, stadium-size family room with hardwood floors, garden door to the deck, brick fireplace, tons of windows and a wall of built-in shelving. The kitchen features a large bay window (facing the deck and backyard) and has been updated with contemporary cabinets, quartz countertops & stainless steel appliances, including a gas stove and built-in dishwasher. Spacious front-facing living room & dining room feature hardwood floors and another bay window. Second floor has 4 spacious bedrooms and the main bathroom is upgraded, attractive & functional. Finished basement with a huge rec room, comfortable 3-pc bath and very spacious den which can easily be used as an extra bedroom, office or gym. The exterior is amazing, very private in the rear with oversize deck accessed from the family room, plus metal gazebo with integral side curtain shade for privacy and wind protection. There's a very nice garden shed and, for family fun, an above-ground pool and deck, separate from the main deck, at the back sector of the yard. Mature trees and hedges at the rear and sides create a truly private oasis to complement this fantastic home.
부동산 특징
- 등록 날짜: Thursday, October 03, 2024
- 가상 투어: View Virtual Tour for 2746 Constable Road
- 도시: Mississauga
- 이웃/동네: Clarkson
- 중요 교차로: Winston Churchill and Truscott
- 전체 주소: 2746 Constable Road, Mississauga, L5J 1W4, Ontario, Canada
- 가족실: Hardwood Floor, Brick Fireplace, W/O To Deck
- 거실: Hardwood Floor, Bay Window
- 주방: Stainless Steel Appl, Quartz Counter, Bay Window
- 리스팅 중개사: Re/Max Rouge River Realty Ltd. - Disclaimer: The information contained in this listing has not been verified by Re/Max Rouge River Realty Ltd. and should be verified by the buyer.

