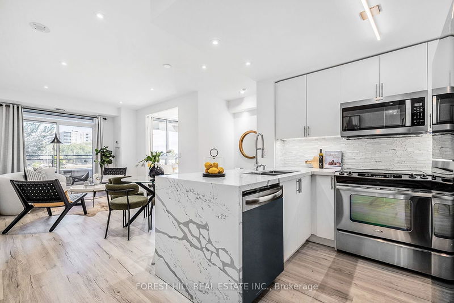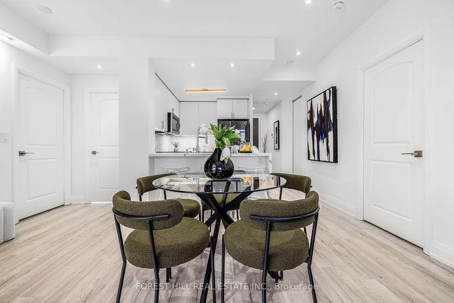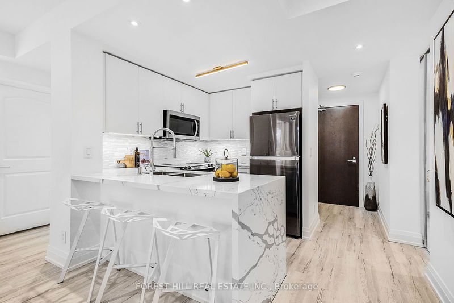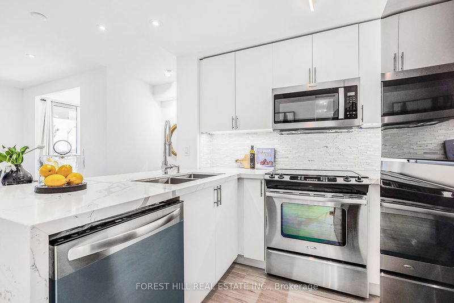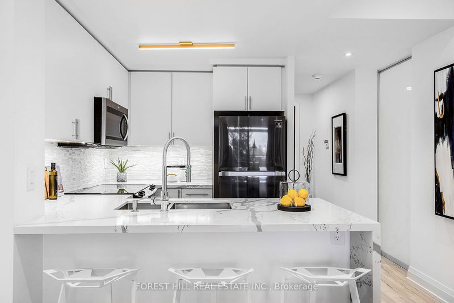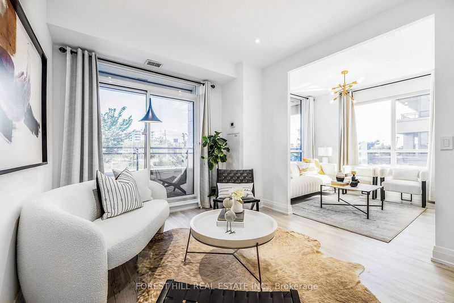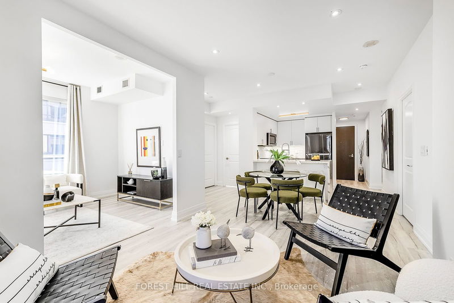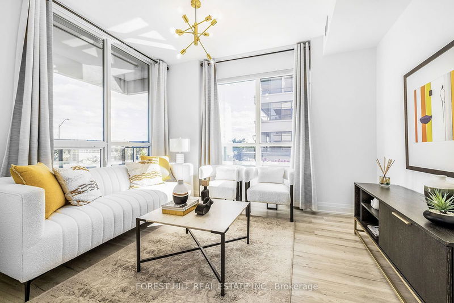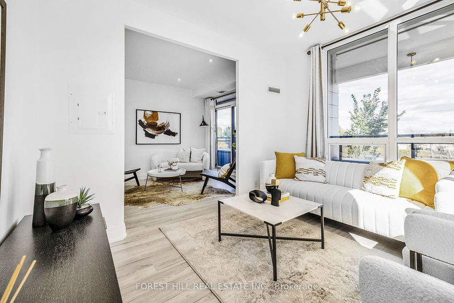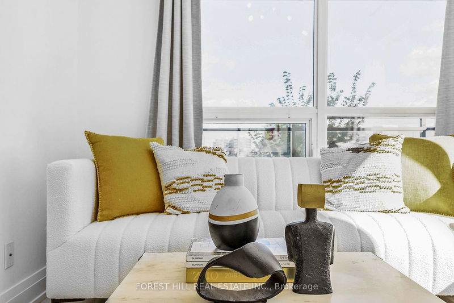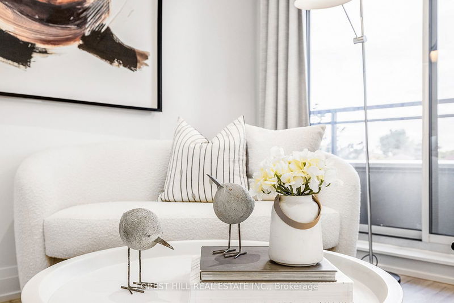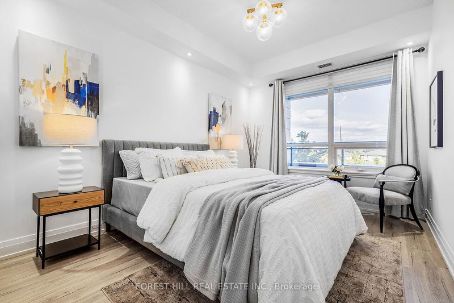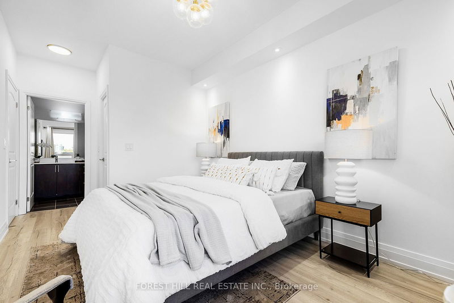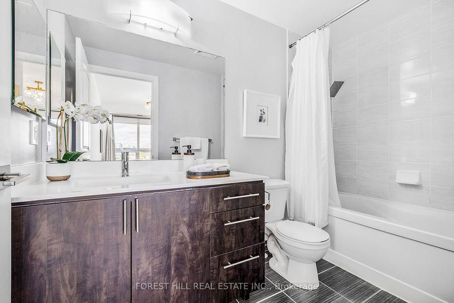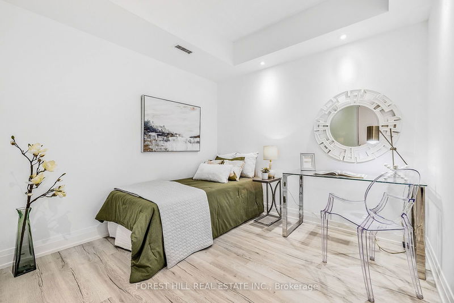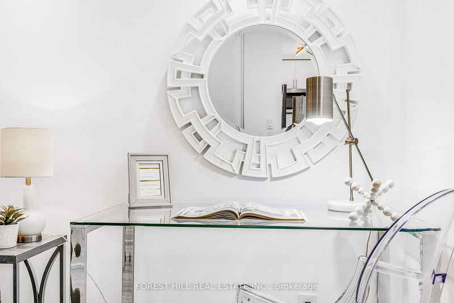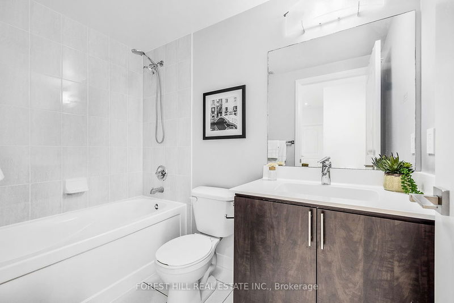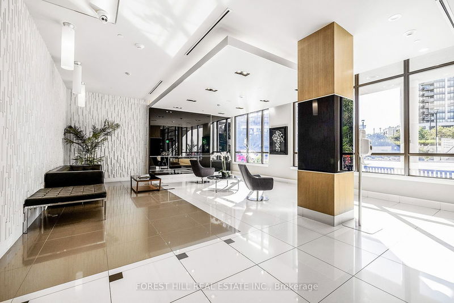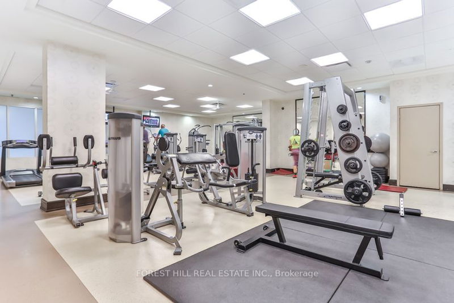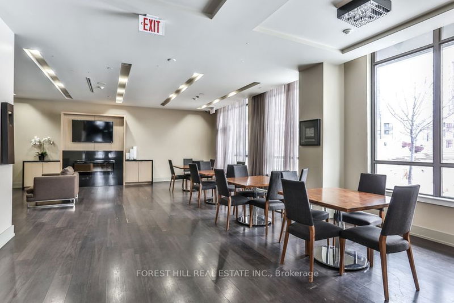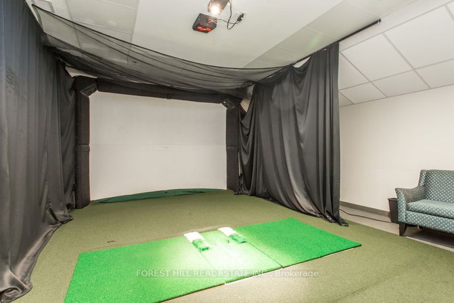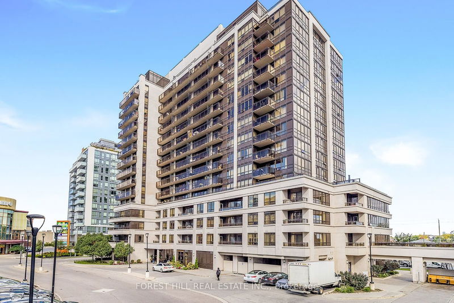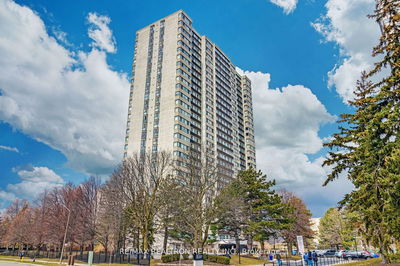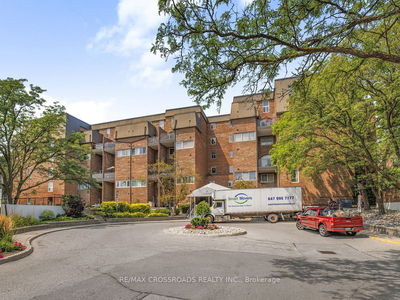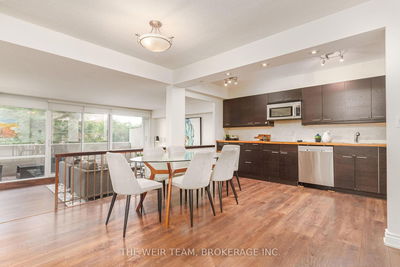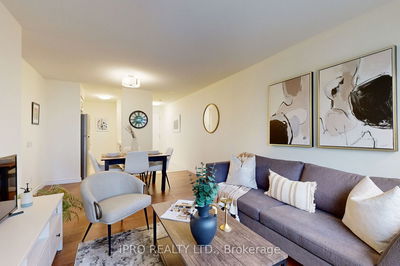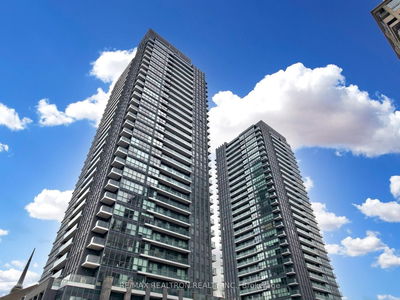****A Rare to Find Impeccable Corner Suite(S.E CORNER)****Originally 3Bedrms+Den(As Per Builder Plan--Currently 2Bedrms+Den+Family Rm)--------1080 Sqft of Exceptional Open Concept Layout(As Per Builder Plan) + Terrace 100Sf(As Per Builder Plan)-----Seamlessly Connects Thru-Out, Well-Maintained-----Recently-Reno'd/Freshly-Repainted------ULTRA NATURAL-SUNNY Bright & Functional Flr Plan------Boasting 9Ft Ceiling & Numerous Large Windows ****Recently Renovated And Upgraded Throughout W/Modern Finishes- Newly Painted (2024), Laminate Flooring (2023), Newer Window Covering***Large Primary Bedroom with W/I Closet and Ensuite***Den is Ideal as Home Office, or a 4th Bedroom****Open Concept Kitchen with Quartz Countertop, Newer Appliances (Newer Fridge, Newer Stove, S/S Microwave Hood Fan (2021) & Newer S/S Dishwasher (2023), Newer Stacked Washer & Dryer (2023)***Original 3Bedrms+Den(As Per Builder Plan) To Currently 2Bedrms+Den+Functioanl Fam Rm W/Both Sides Wnws(Easy To Convert To 3Bedrms)***Residents also Enjoy an array of Fantastic Building Amenities-----One(1) Parking Included & Allowing Ample Visitors Parking for Visitors****Best Location For Top Convenience---Across from Sheppard West Station, Mins to GO station, Bus Stop, Easy Access to Hwy 401/400, Yorkdale Shopping Centre, York University, Restaurant and Shopping, Mins to Humber River Hospital
부동산 특징
- 등록 날짜: Thursday, October 03, 2024
- 가상 투어: View Virtual Tour for 212-1 De Boers Drive
- 도시: Toronto
- 이웃/동네: York University Heights
- 중요 교차로: Allen Rd/Sheppard Ave W.
- 전체 주소: 212-1 De Boers Drive, Toronto, M3J 0G6, Ontario, Canada
- 거실: Combined W/Dining, W/O To Terrace, Laminate
- 주방: Pot Lights, Stainless Steel Appl, Ceramic Floor
- 가족실: Laminate, Large Window, South View
- 리스팅 중개사: Forest Hill Real Estate Inc. - Disclaimer: The information contained in this listing has not been verified by Forest Hill Real Estate Inc. and should be verified by the buyer.

