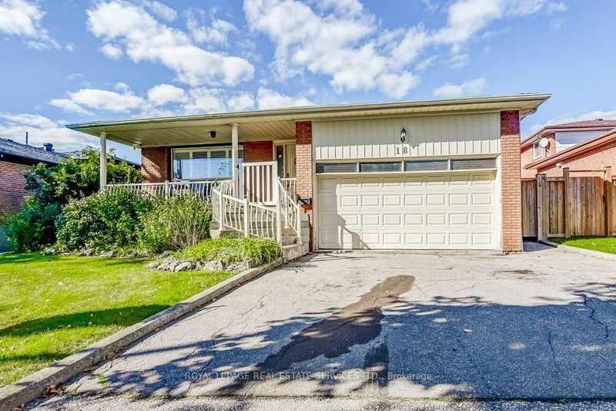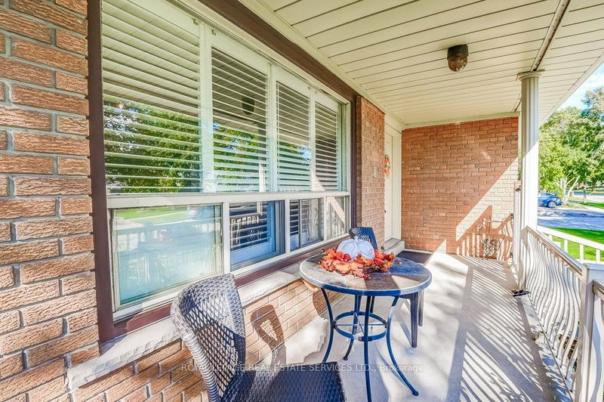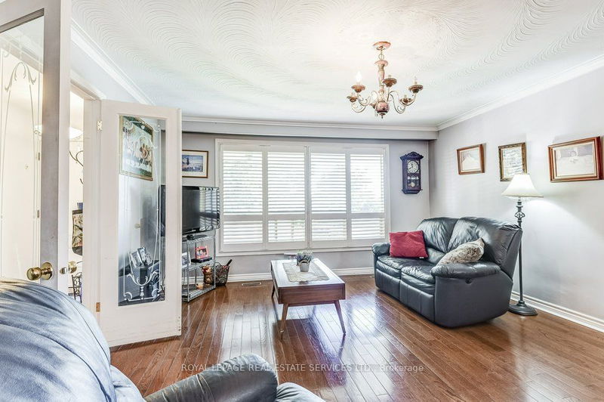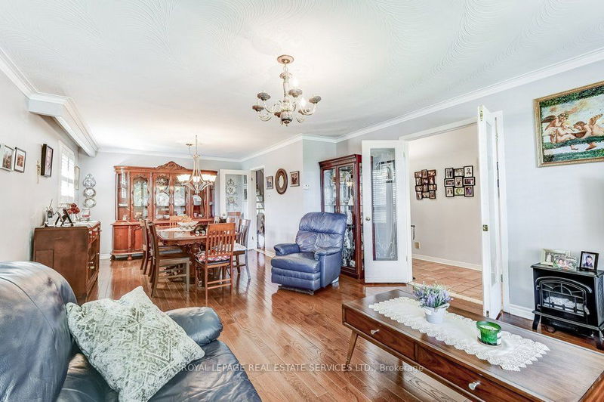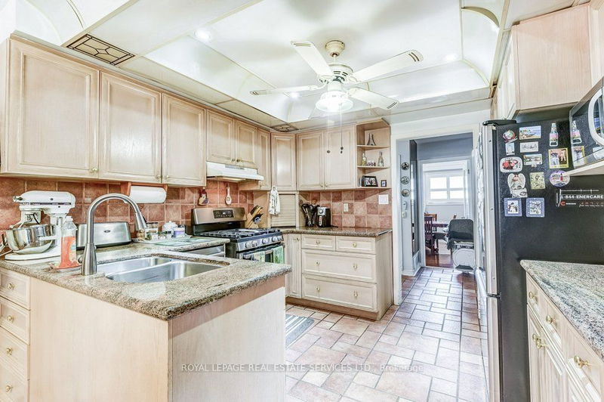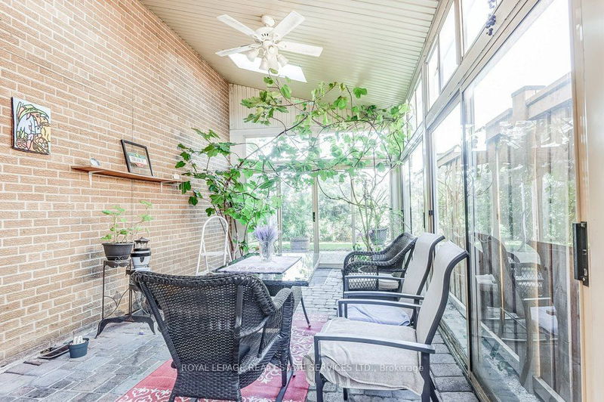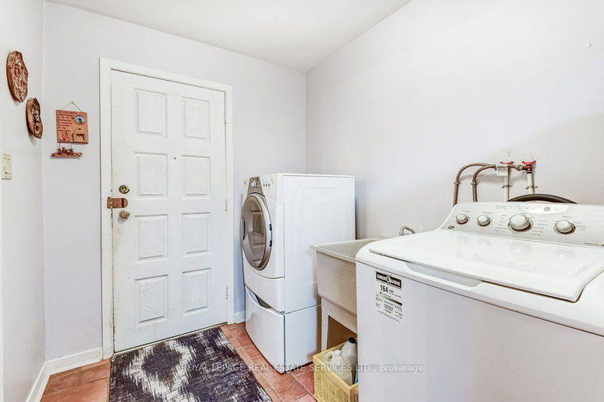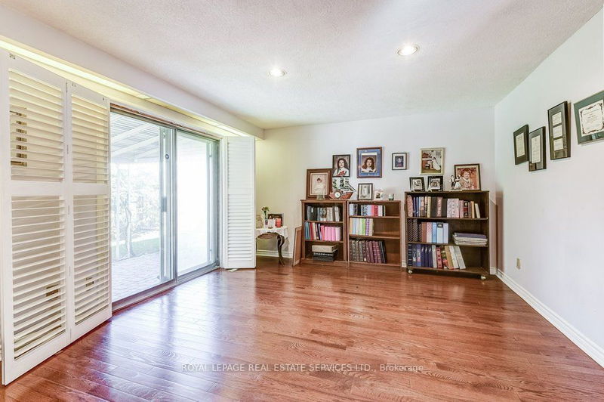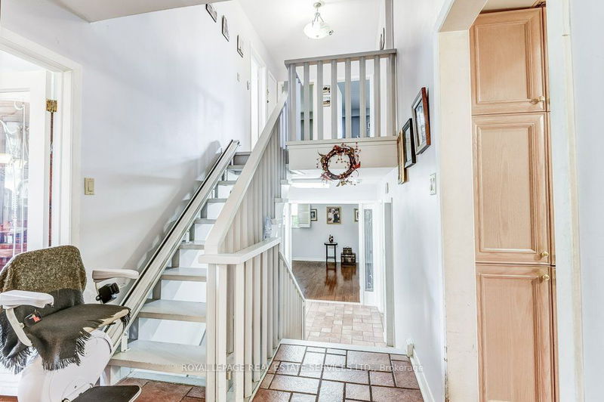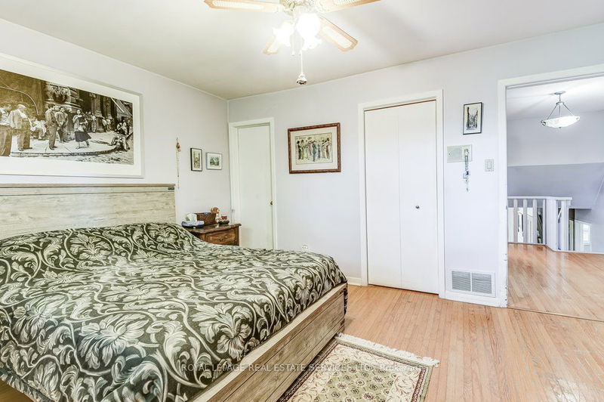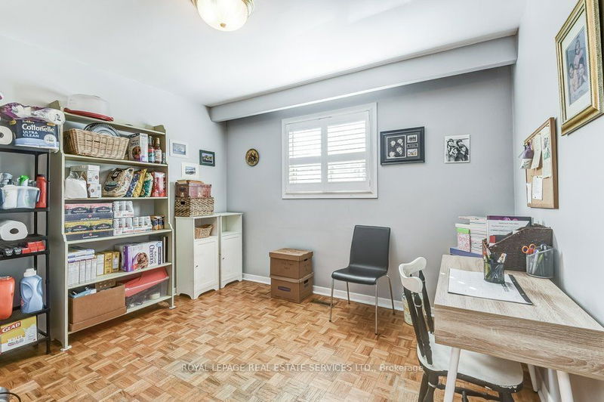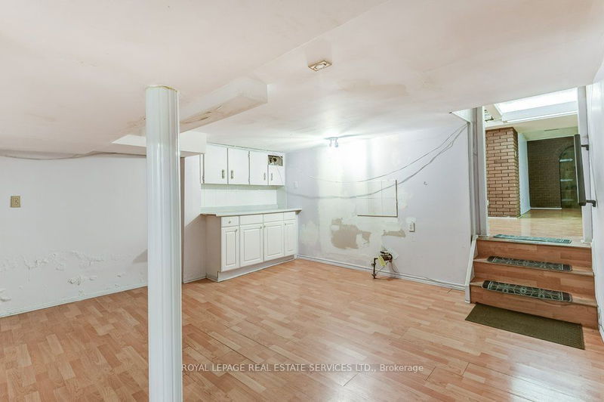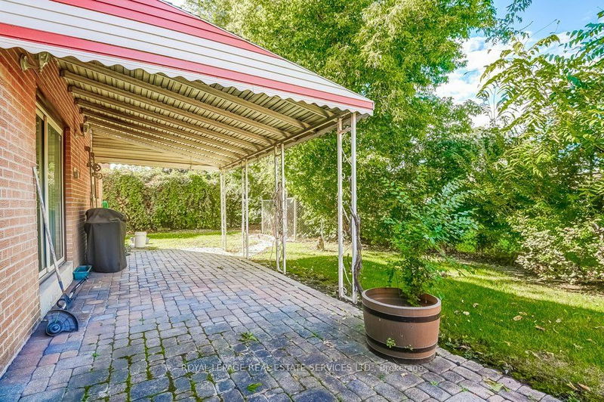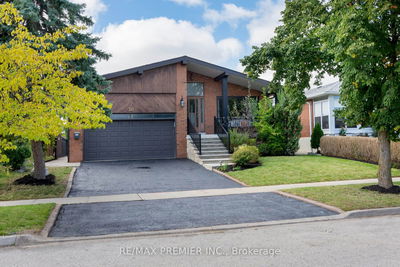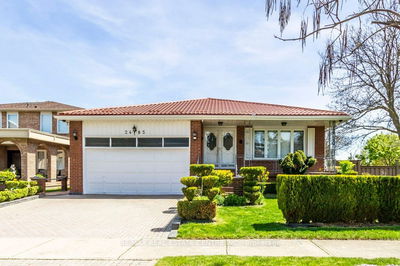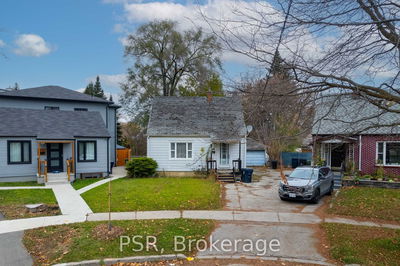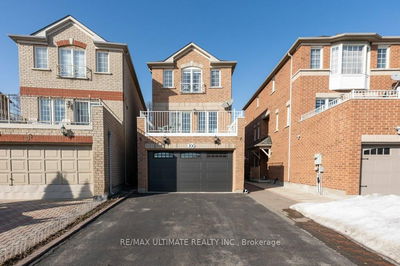Nestled in the charming Maple Leaf neighborhood, this stunning 2334 Sq Ft five-level back split offers a perfect blend of elegance and comfort. Surrounded by tall trees, this home boasts a two-car garage and features gleaming hardwood floors throughout. Large windows with shutters allow natural light to flood the space. A bright sunroom off the kitchen overlooks a private, beautifully landscaped backyard adjacent to an elementary school. The home includes a side entrance to the midlevel, a bright kitchen with a ceiling fan, and French doors leading to the main living area, with intricately carved ceiling details. With 3+1 bathrooms, including a 4-piece, three 3-pieces one being the primary ensuite, which also features a walk-in closet, there's plenty of space. The basement is perfect for entertaining with a wood-burning fireplace, a bar, and a cold cellar, and secondary kitchen.
부동산 특징
- 등록 날짜: Friday, October 04, 2024
- 가상 투어: View Virtual Tour for 18 Katie Court
- 도시: Toronto
- 이웃/동네: Maple Leaf
- 중요 교차로: Keele St & Maple Leaf Dr
- 거실: Hardwood Floor, French Doors, Combined W/Dining
- 주방: Stone Floor, Ceiling Fan, Eat-In Kitchen
- 가족실: Fireplace, Hardwood Floor, W/O To Patio
- 주방: Laminate, Open Concept
- 리스팅 중개사: Royal Lepage Real Estate Services Ltd. - Disclaimer: The information contained in this listing has not been verified by Royal Lepage Real Estate Services Ltd. and should be verified by the buyer.

