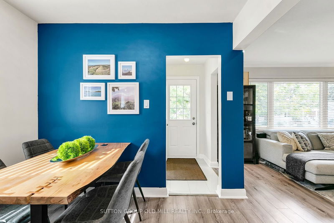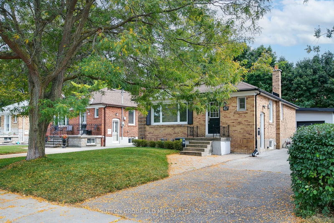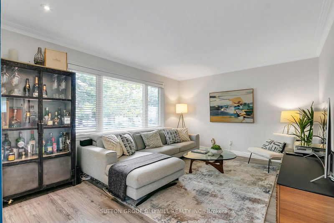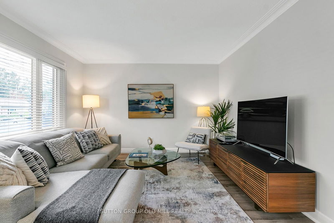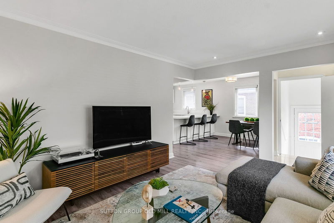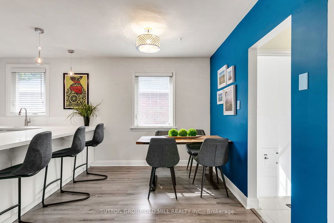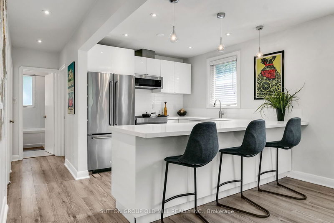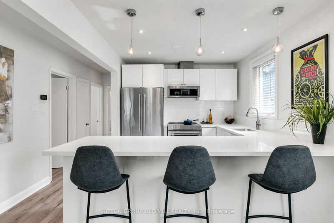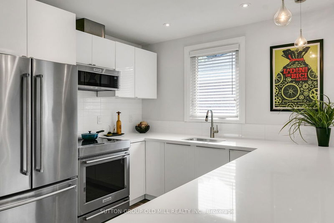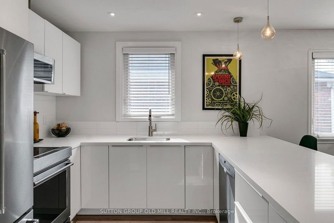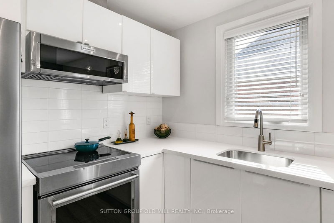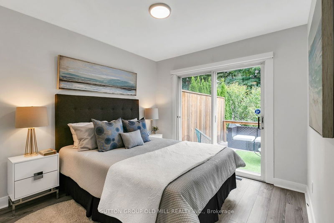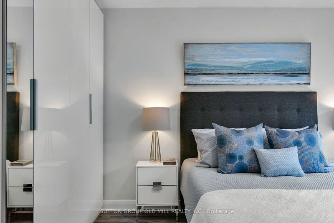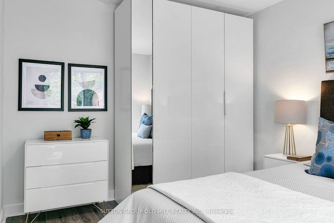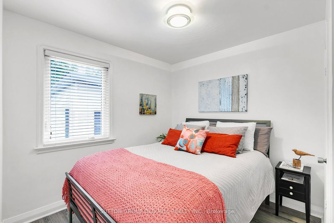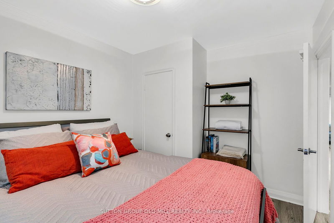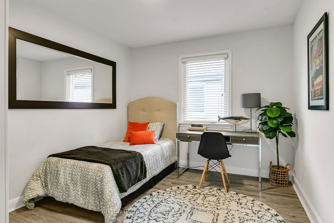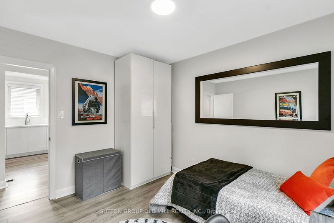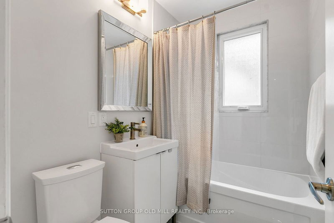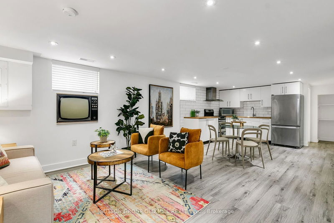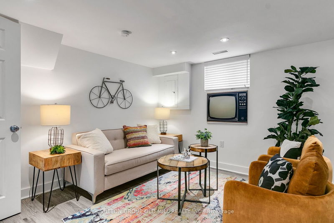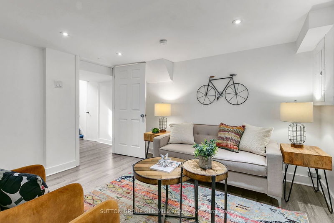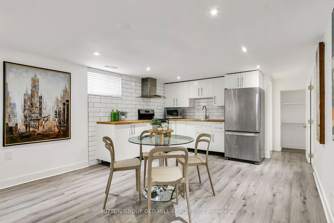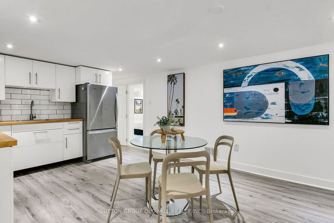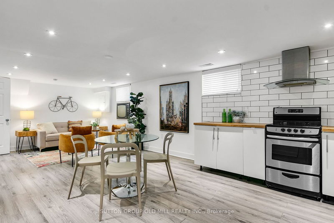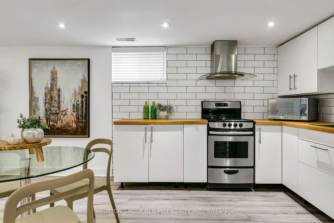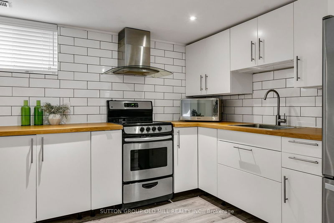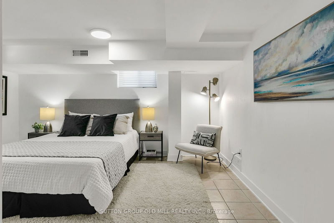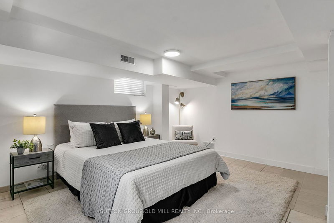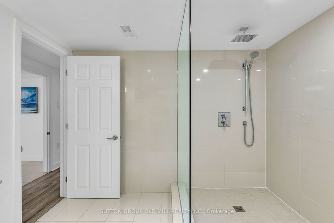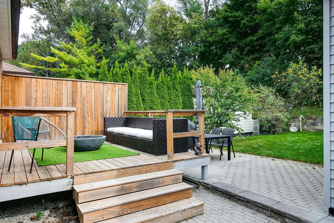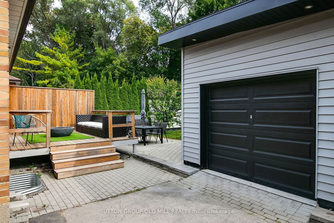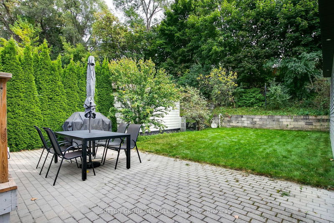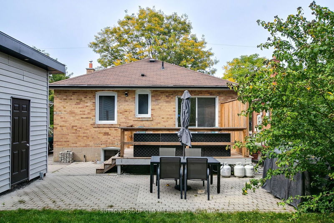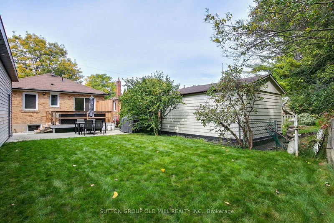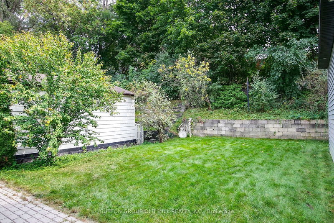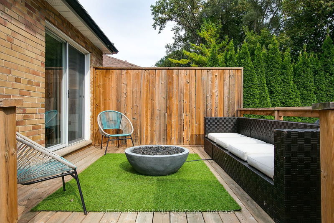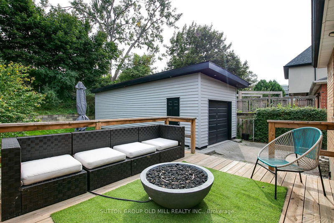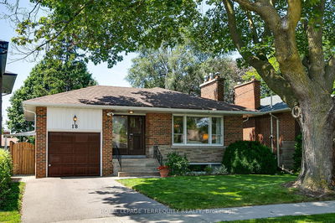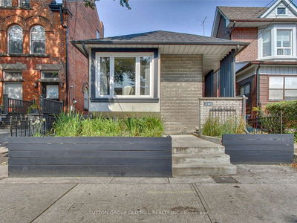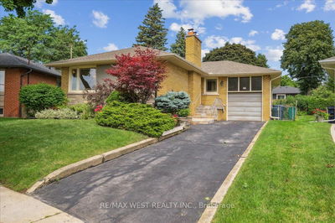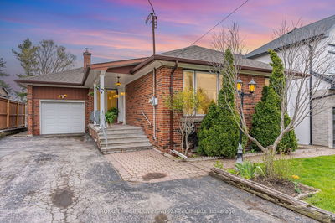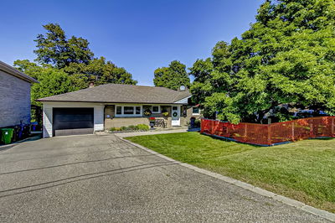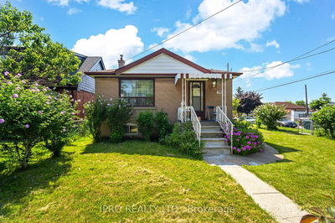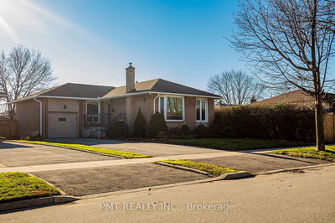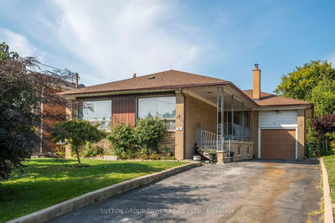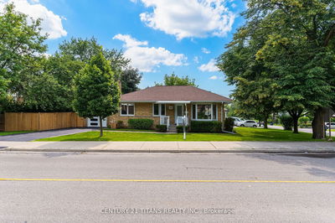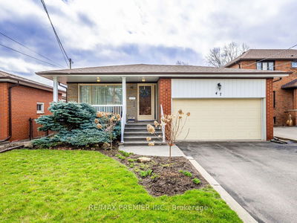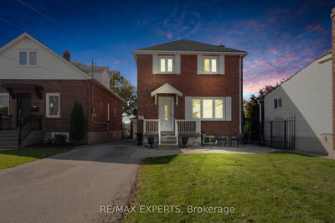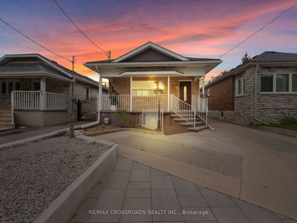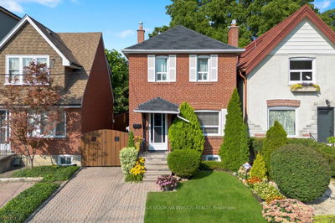Absolutely stunning and move-in ready! This charming bungalow is located in a fantastic neighborhood and boasts great curb appeal. The interior of this renovated home does not disappoint. Enjoy the spacious open-concept kitchen with modern finishes and newer stainless steel appliances, an oversized breakfast bar - great for food prep and entertaining, and an eat-in dining area. The living area is spacious and bright overlooking the front yard. Featuring 3+1 bedrooms and two renovated baths, this home has all the space you need. The lower level, which can be accessed from both the main floor and/or a separate entrance, can be used as an in-law suite which includes a living area, kitchen (2020) separate bedroom and an impressive renovated bathroom. The spacious and separate laundry room offers great storage possibilities. This home affords you lots of options in terms of how you use the space. And if that wasn't enough... the 2-car tandem garage, complete with lighting, electrical, and insulation, provides endless possibilities - a mancave, she-shed, workshop, or more! Enjoy outdoor entertaining on the fabulous backyard deck and quiet rear gardens. Don't miss out on this gem! Welcome to 47 Cynthia, welcome home.
부동산 특징
- 등록 날짜: Friday, October 04, 2024
- 가상 투어: View Virtual Tour for 47 Cynthia Road
- 도시: Toronto
- 이웃/동네: Rockcliffe-Smythe
- 중요 교차로: Scarlett & St. Clair
- 전체 주소: 47 Cynthia Road, Toronto, M6N 2P8, Ontario, Canada
- 거실: Picture Window, Pot Lights, Laminate
- 주방: Renovated, Breakfast Bar, Stainless Steel Appl
- 거실: Above Grade Window, Combined W/주방, Laminate
- 리스팅 중개사: Sutton Group Old Mill Realty Inc. - Disclaimer: The information contained in this listing has not been verified by Sutton Group Old Mill Realty Inc. and should be verified by the buyer.

