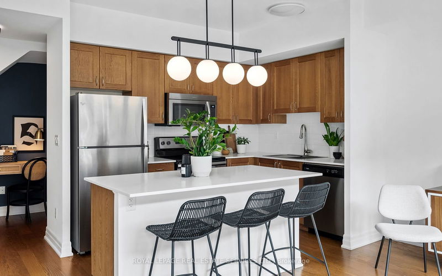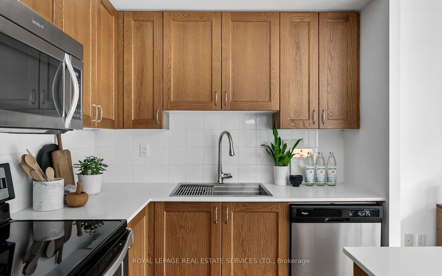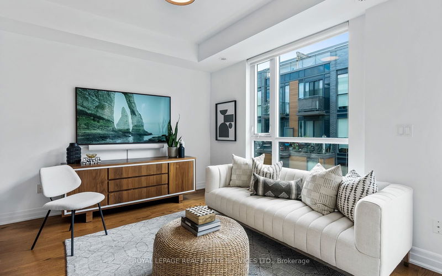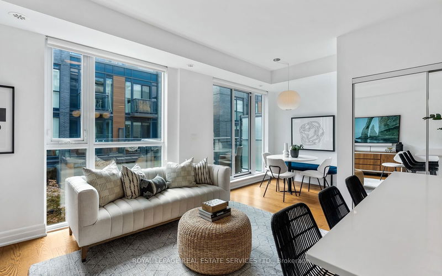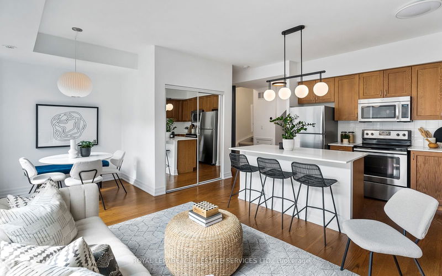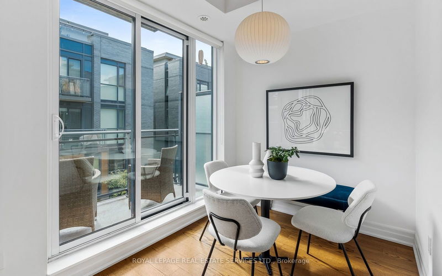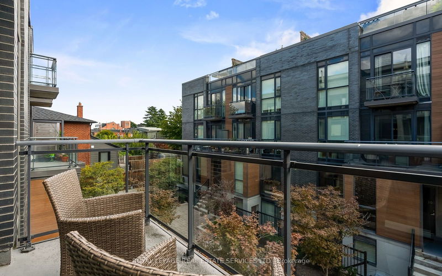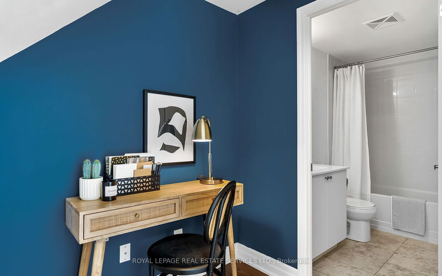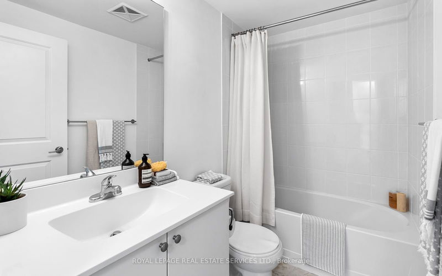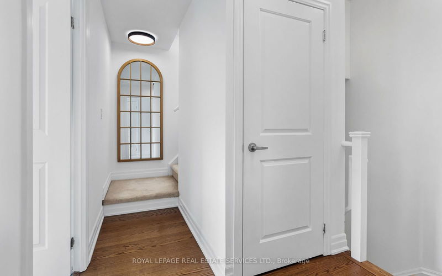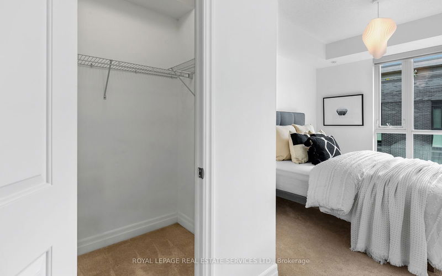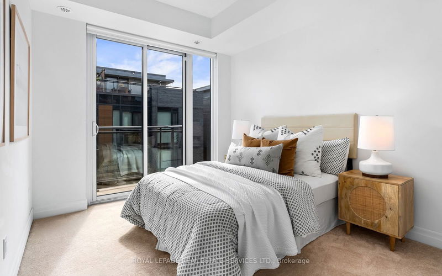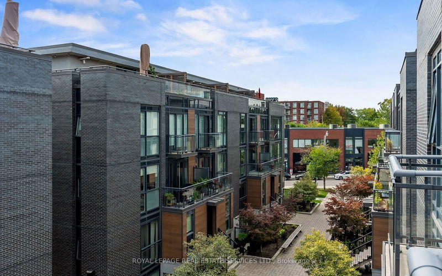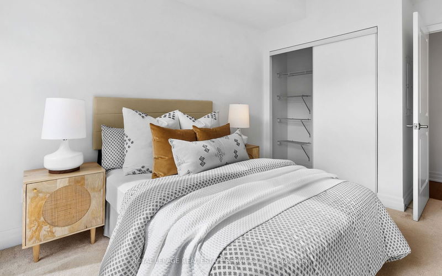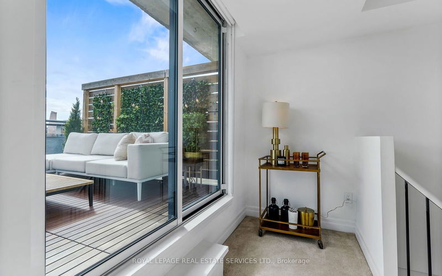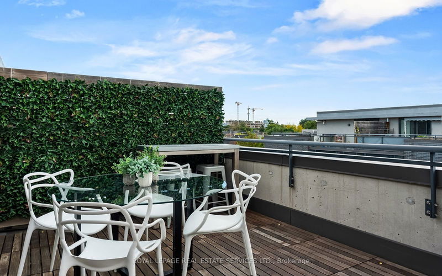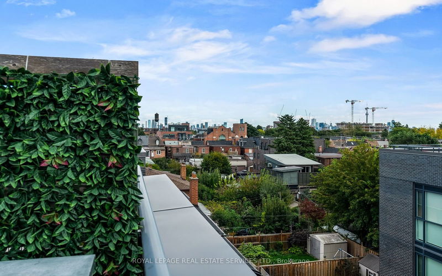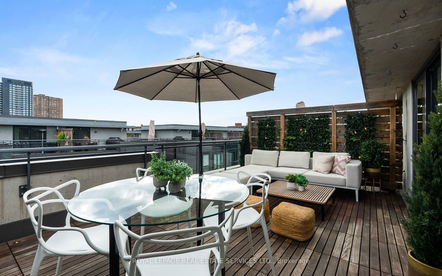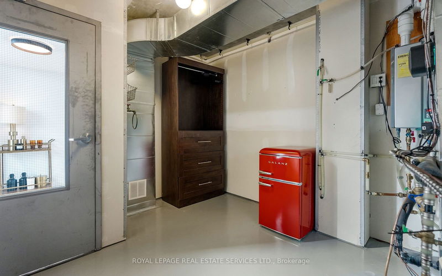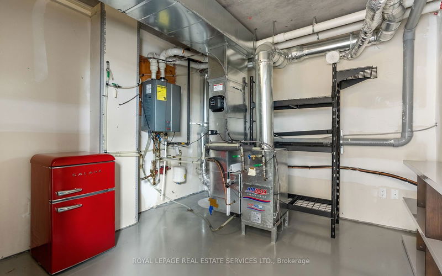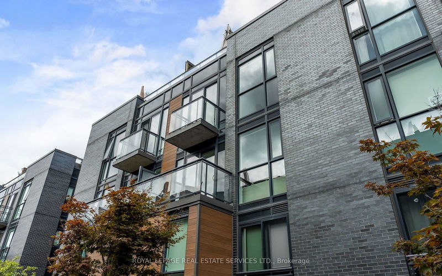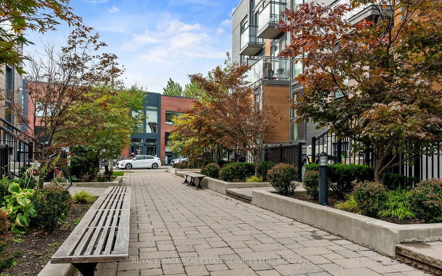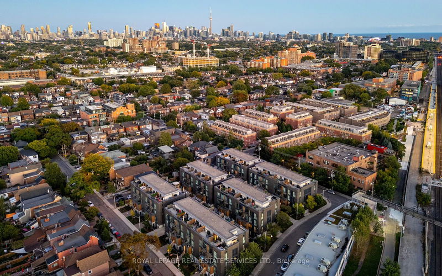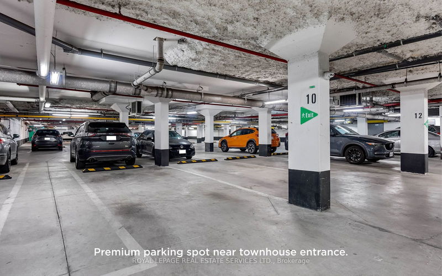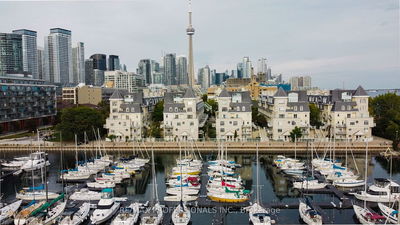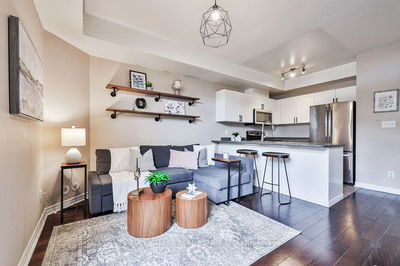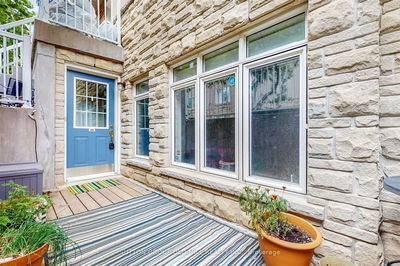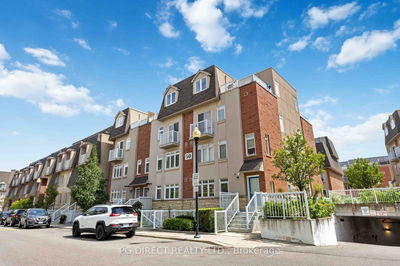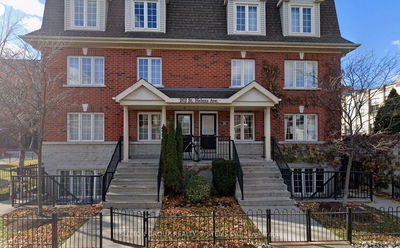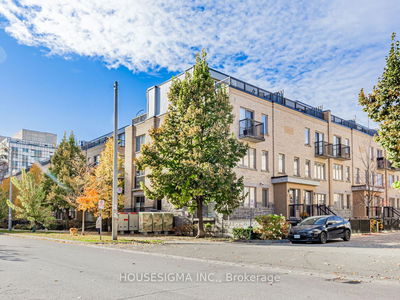Welcome to 703-47 Macaulay Ave, a stunning 2-bedroom, 2-bathroom executive townhouse located in the heart of the highly sought-after Wallace Walk Towns in Toronto's vibrant Junction Triangle. Offering approximately 1,280 sq ft of interior living space, this bright, airy home is perfect for modern family living and entertaining. The main floor features soaring 9-ft ceilings, floor-to-ceiling windows, an open-concept living and dining space, and a chef's kitchen with stainless steel appliances, a spacious island, and an oversized upgraded sink, ideal for hosting gatherings. Also on the main level is a versatile office nook, perfect for remote work or study. Step outside to one of two private balconies, or head up to the expansive rooftop terrace with stunning CN Tower and skyline views. Designed to impress, the terrace features a custom Ipe deck, your dream outdoor space, perfect for entertaining or relaxing under the stars. With a gas line for BBQs and a water hose bib for your garden, this WOW-factor terrace is the ultimate place to enjoy summer evenings. Upstairs, the large and spacious primary suite offers a walk-in closet, ensuite bathroom, and upgraded blackout blinds for added comfort. The second bedroom is also generously sized and has its own balcony. The third-floor bonus room, which could be used as a home gym or ensuite storage area, includes a second office nook and leads to the rooftop terrace. Other noteworthy upgrades include a Premier UV filter as part of the HVAC system, an LG ThinQ washer and dryer (2023), and an epoxied storage room floor. Plus, the unit comes with an owned underground parking spot for added convenience. Located near trendy cafes, parks (including nearby High Park), breweries, and the Toronto Rail Path, with easy access to the UP Express, GO Train, TTC, and Pearson Airport, this home offers the perfect blend of urban living and low-maintenance convenience. Don't miss the 4K Video Tour!
부동산 특징
- 등록 날짜: Friday, October 04, 2024
- 가상 투어: View Virtual Tour for 703-47 Macaulay Avenue
- 도시: Toronto
- 이웃/동네: Dovercourt-Wallace Emerson-Junction
- 전체 주소: 703-47 Macaulay Avenue, Toronto, M6P 3P5, Ontario, Canada
- 거실: Open Concept, Hardwood Floor, South View
- 주방: Centre Island, Stainless Steel Appl, Double Sink
- 리스팅 중개사: Royal Lepage Real Estate Services Ltd. - Disclaimer: The information contained in this listing has not been verified by Royal Lepage Real Estate Services Ltd. and should be verified by the buyer.



