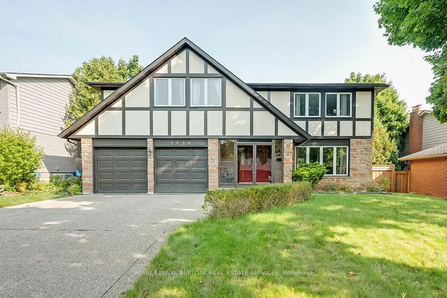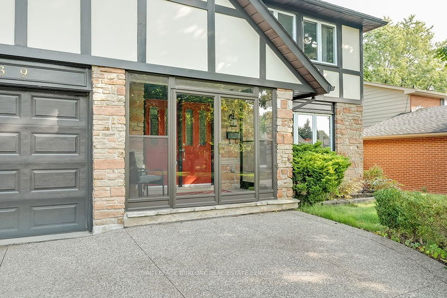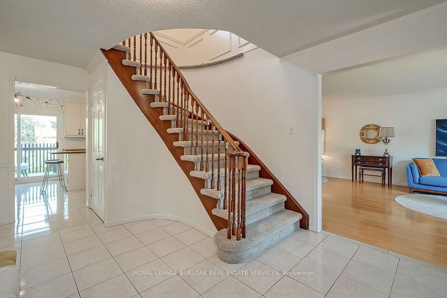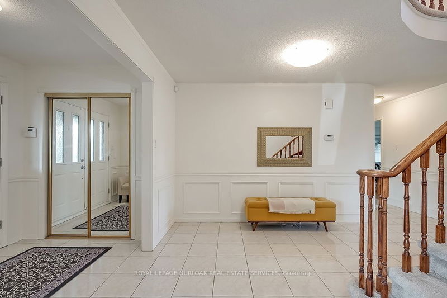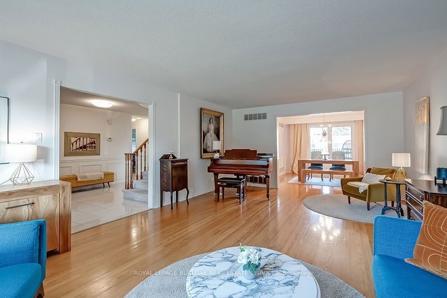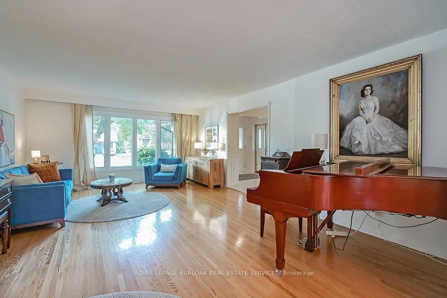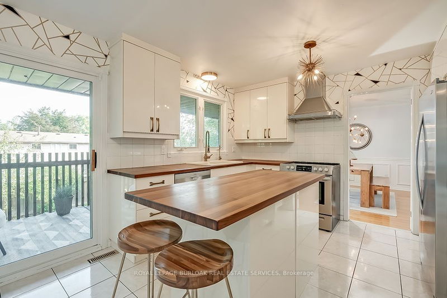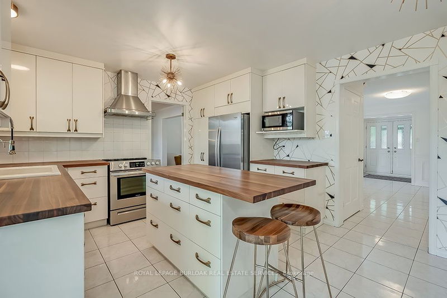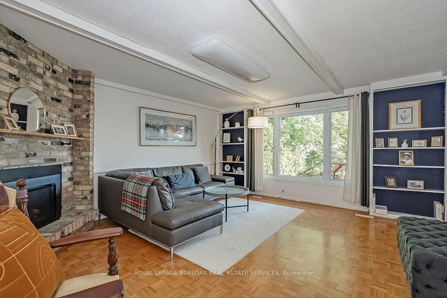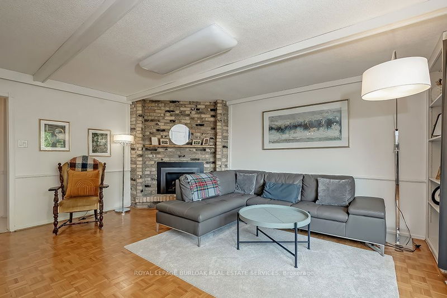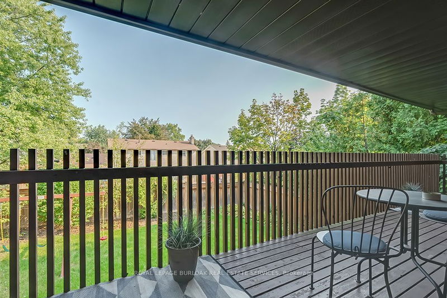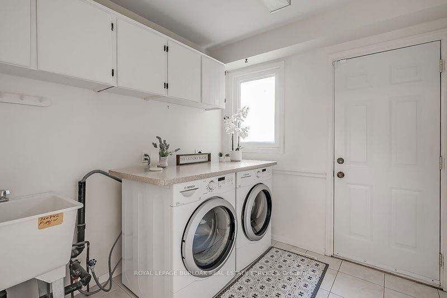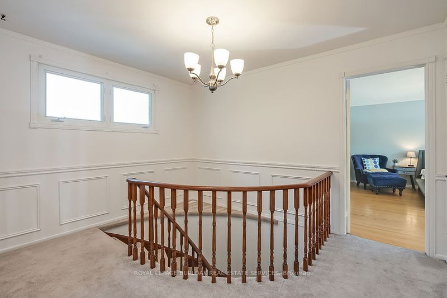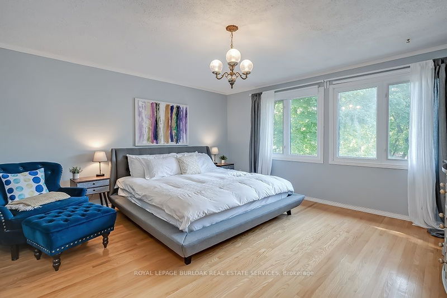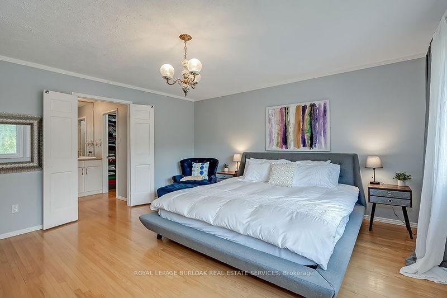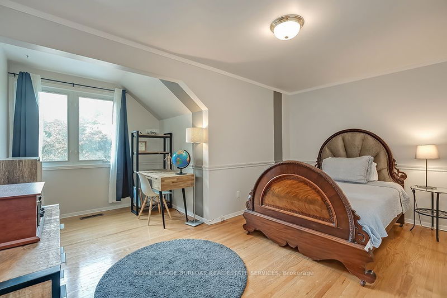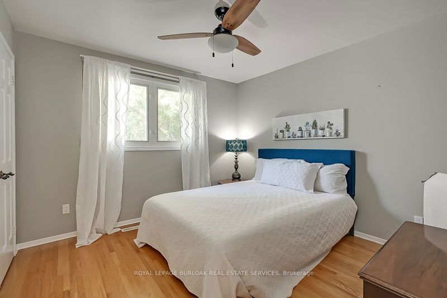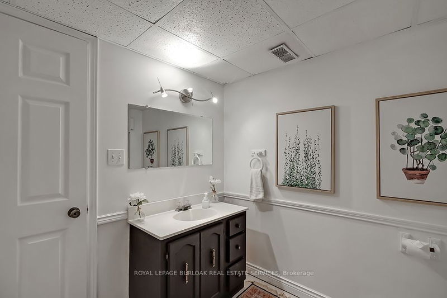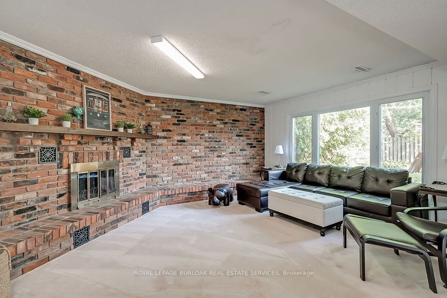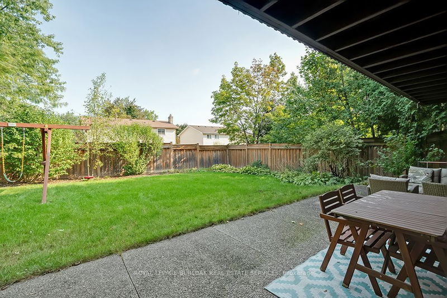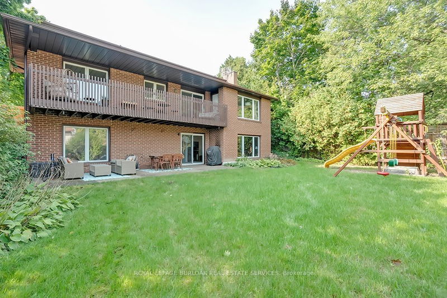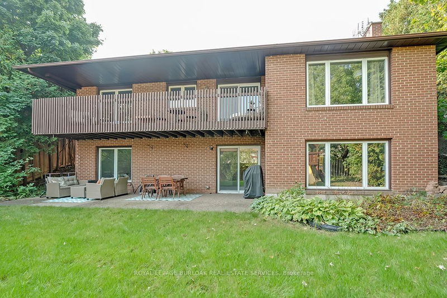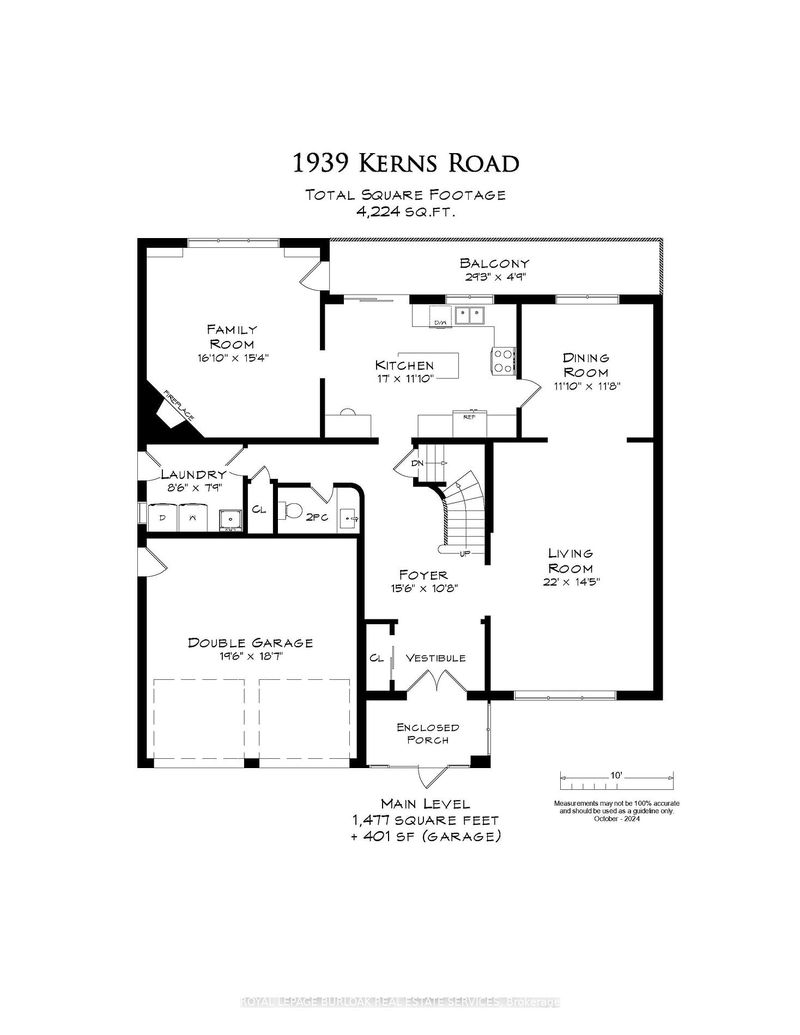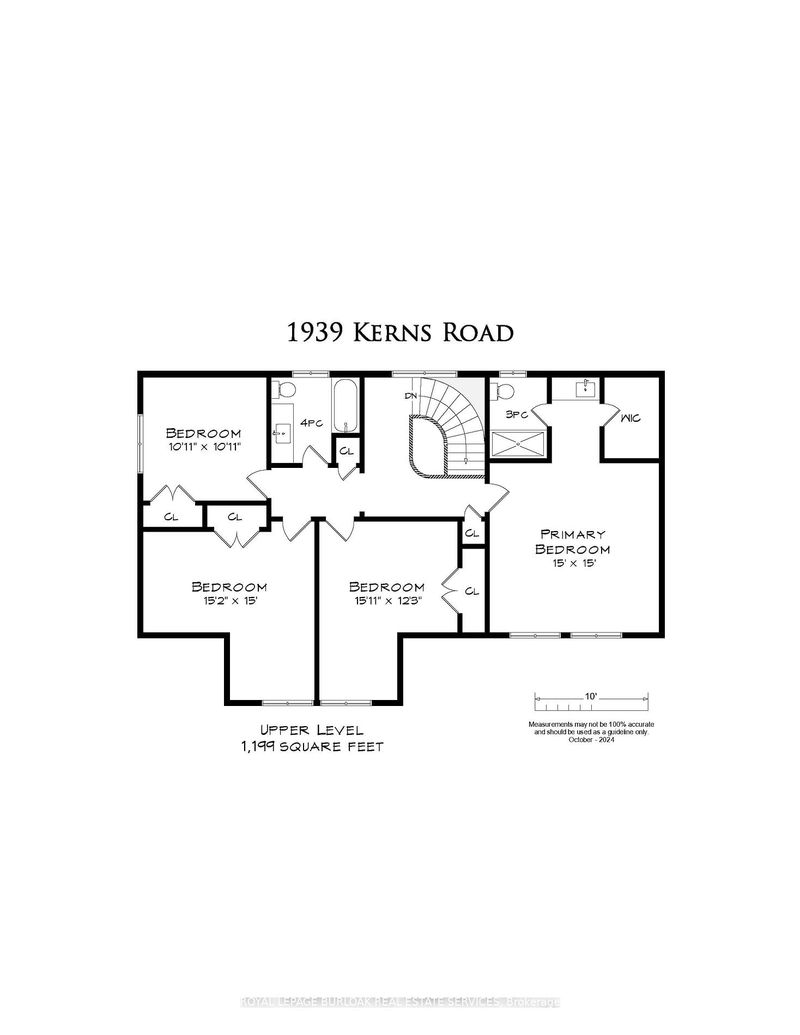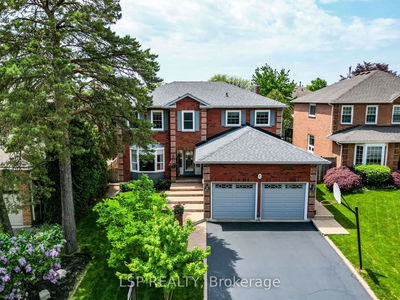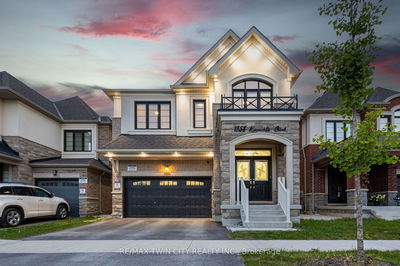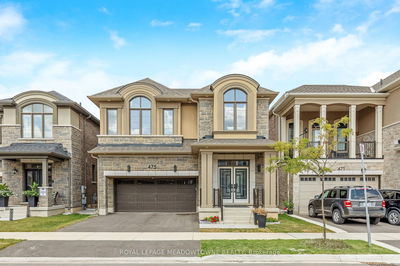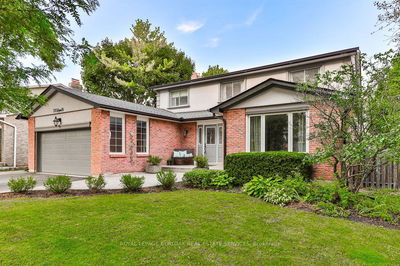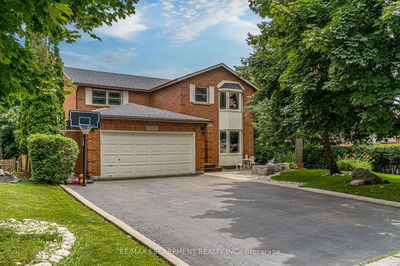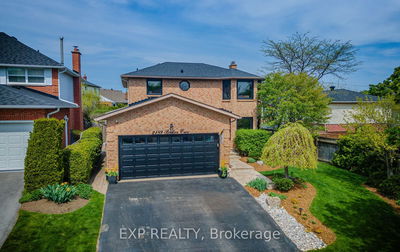Extremely spacious 2 storey family home in sought-after Tyandaga! 2,676 sq.ft. Close to schools, parks, golf course, highway access, hiking trails and more! Eat-in kitchen with stainless steel appliances and walkout to an elevated deck overlooking a private, fully fenced yard. Main level features a family room with gas fireplace, oversized living room, a separate dining room and laundry. Primary bedroom with walk-in closet and a 3-piece ensuite. Fully finished lower level providing an additional 1,548 sq.ft. of living space with walkout to patio and mature yard, wood burning fireplace, 2 additional bedrooms and a 2-piece bathroom. Hardwood floors, wainscoting, double garage and an aggregate double drive with parking for 4 cars! 4+2 bedrooms and 2+2 bathrooms.
부동산 특징
- 등록 날짜: Friday, October 04, 2024
- 가상 투어: View Virtual Tour for 1939 Kerns Road
- 도시: Burlington
- 이웃/동네: Tyandaga
- 중요 교차로: North Service Rd to Kerns Rd
- 전체 주소: 1939 Kerns Road, Burlington, L7P 3J1, Ontario, Canada
- 거실: Ground
- 주방: W/O To Deck
- 가족실: Fireplace, W/O To Deck
- 리스팅 중개사: Royal Lepage Burloak Real Estate Services - Disclaimer: The information contained in this listing has not been verified by Royal Lepage Burloak Real Estate Services and should be verified by the buyer.

