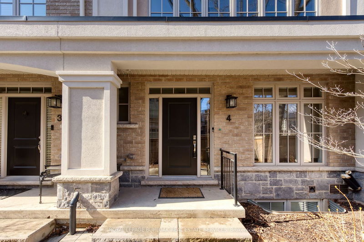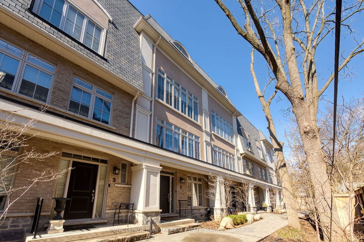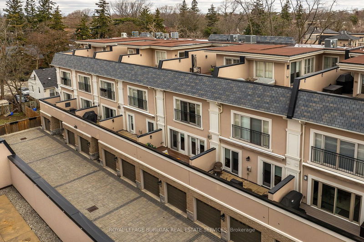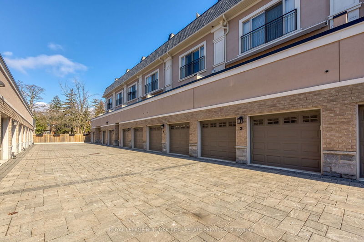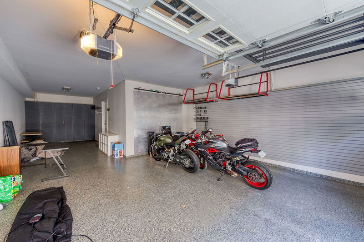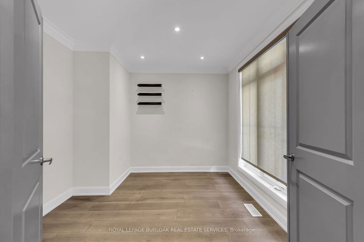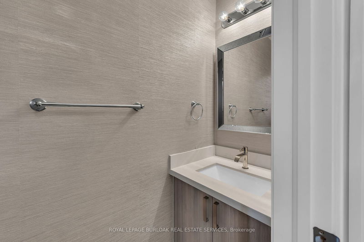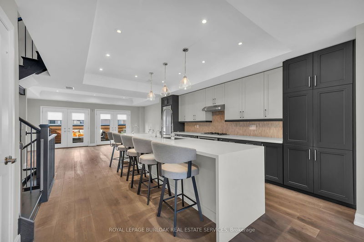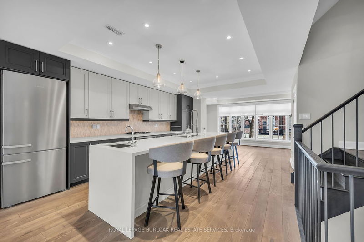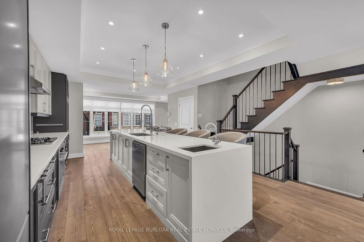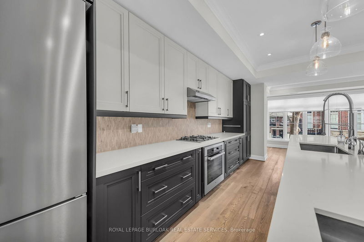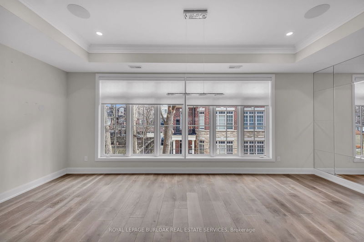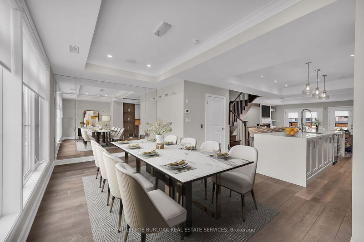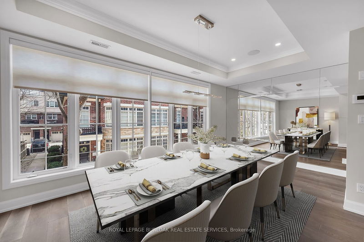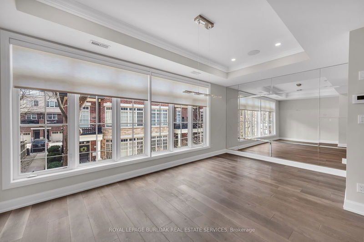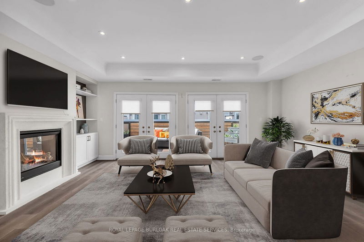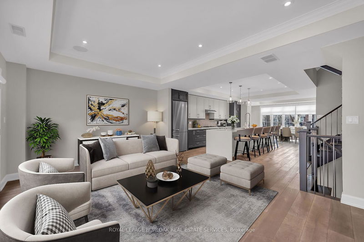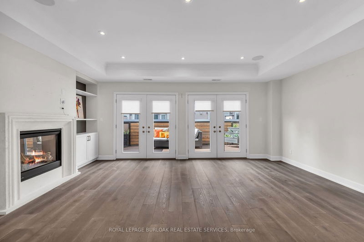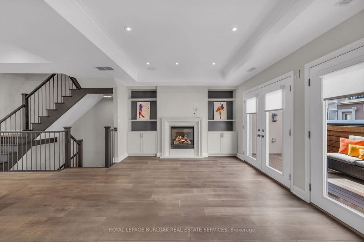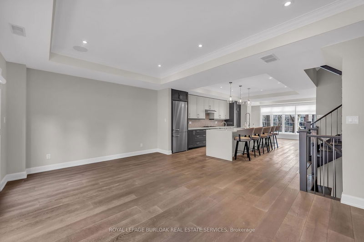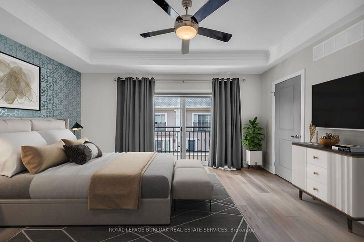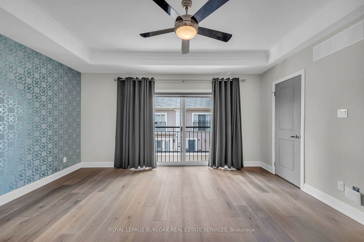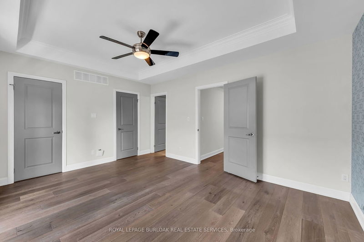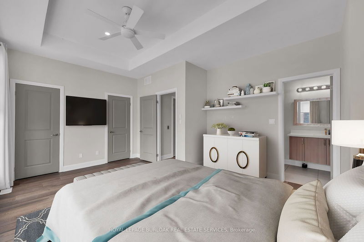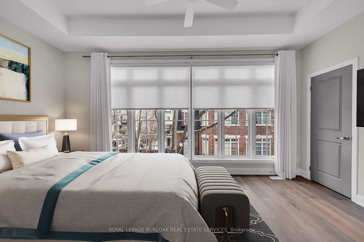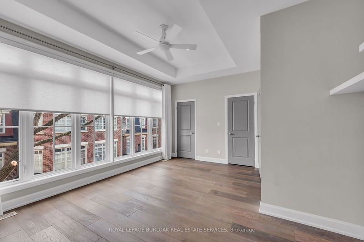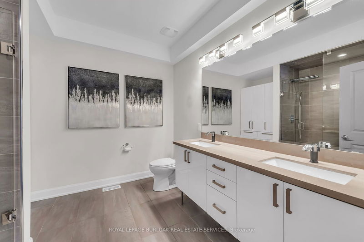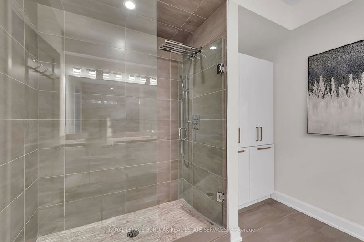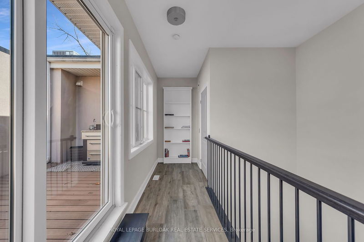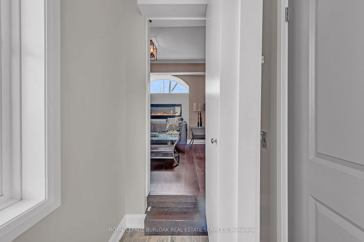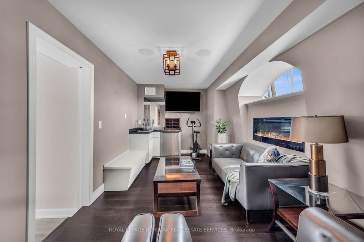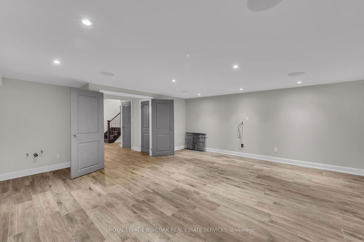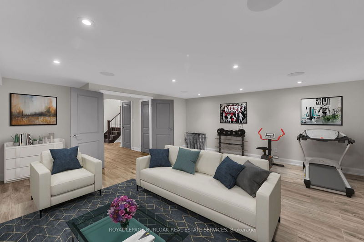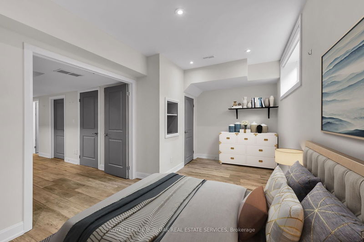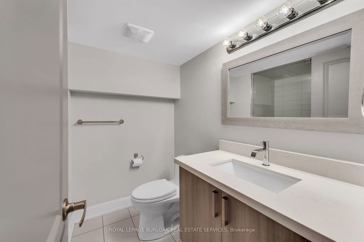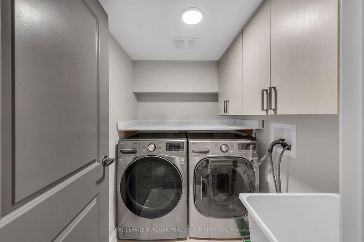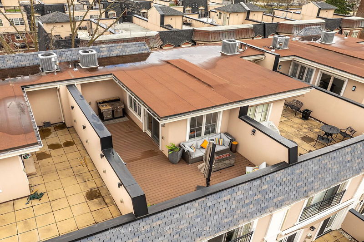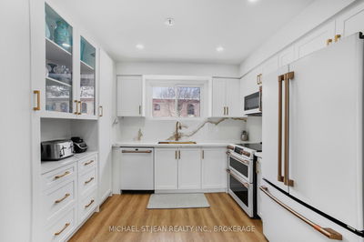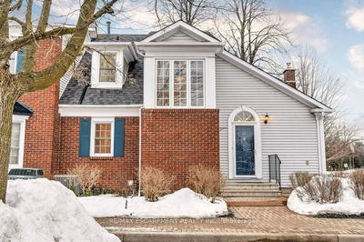Executive luxury townhome located in the heart of Downtown Burlington. You will be amazed by the Attention to detail & quality lifestyle in this 5 level home, equipped with an elevator that accesses every level. Each level creates a space that will be enjoyed from the lower lever media room/gym & Guest suite with complimenting 4pc washroom. The main entrance has a spacious office & 2 piece washroom allowing a comfortable working from home lifestyle that also creates private access from rest of living space to your clients if required. The main living area is an open concept with large dinning area open to gourmet kitchen, 14' island flowing into to Great room with gas fireplace & walk out to terrace. The open-concept plan makes entertaining a breeze. The 2nd level has the primary bedroom with wall-to-wall closets, sliding glass doors to a Juliette balcony & a 5pc ensuite bath & walk-in closet. The 2nd bedroom on this level has its own 3pc ensuite bath & floor to ceiling window overlooking the front yard. The 3rd level features a fabulous roof-top deck with west exposure & a hidden complimenting entertaining room hidden behind a Harry Potter book shelf. Be sure when you view not to miss this hidden room that has a wet bar & fireplace. The car enthusiast will enjoy the 3 car garage with 2nd inside entry to office level. Within walking distance to Downtown Burlington's many restaurants, shops, art gallery, hospital & beautiful waterfront park & trails. Easy highway access.
부동산 특징
- 등록 날짜: Friday, October 04, 2024
- 가상 투어: View Virtual Tour for 4-509 Elizabeth Street
- 도시: Burlington
- 이웃/동네: Brant
- Major Intersection: Lakeshore / Elizabeth
- 전체 주소: 4-509 Elizabeth Street, Burlington, L7R 2M4, Ontario, Canada
- 주방: 2nd
- 리스팅 중개사: Royal Lepage Burloak Real Estate Services - Disclaimer: The information contained in this listing has not been verified by Royal Lepage Burloak Real Estate Services and should be verified by the buyer.

