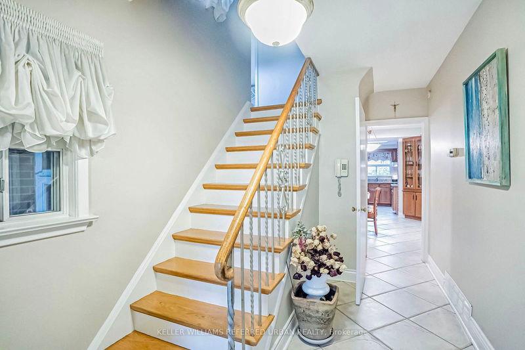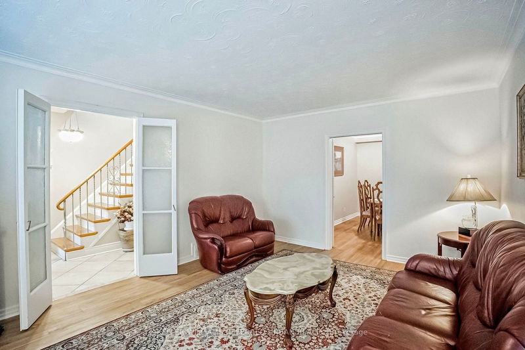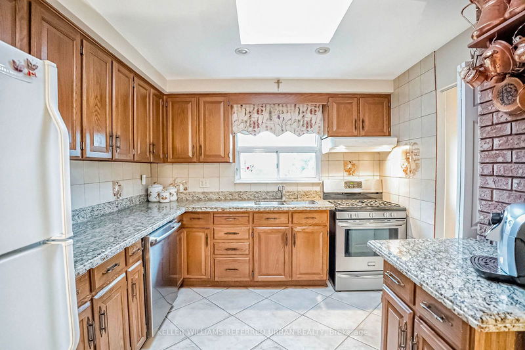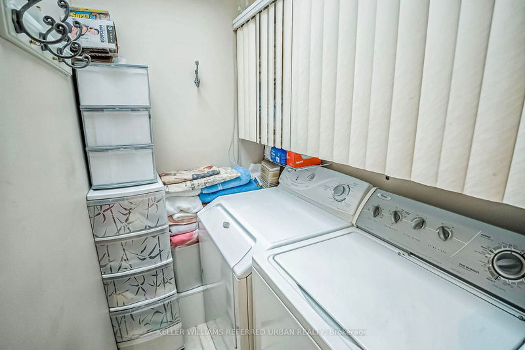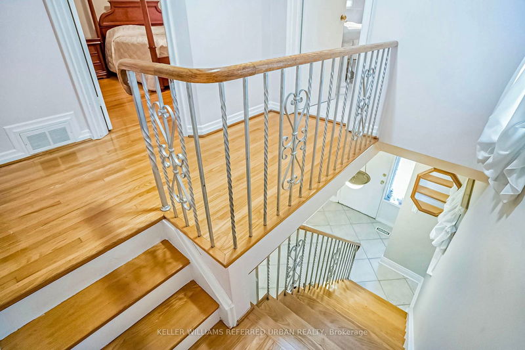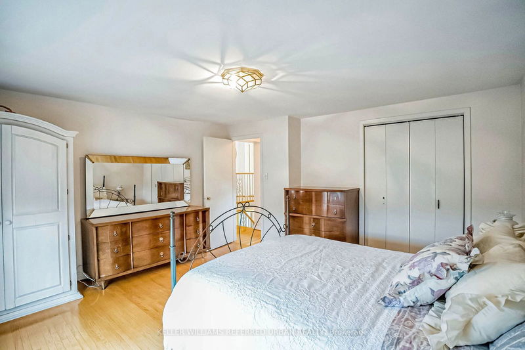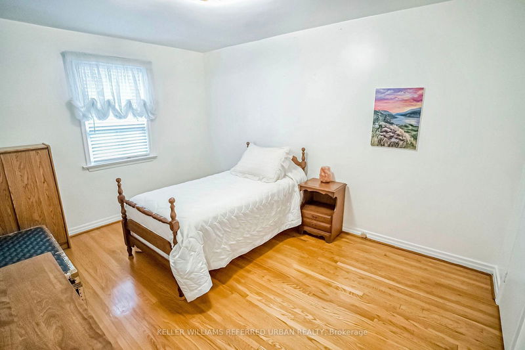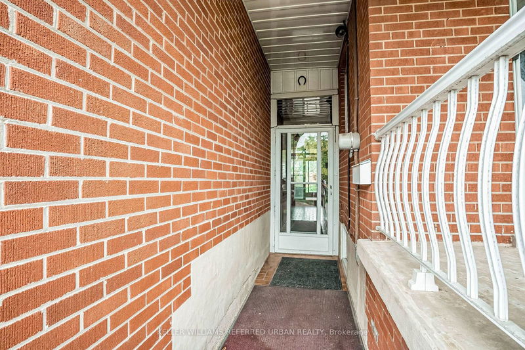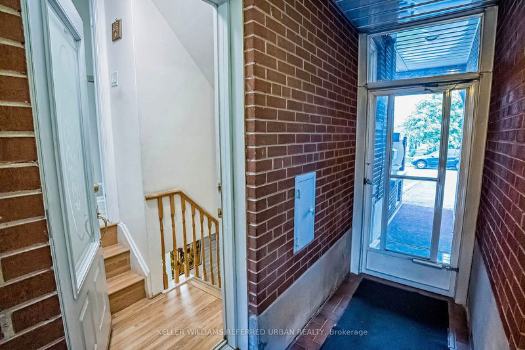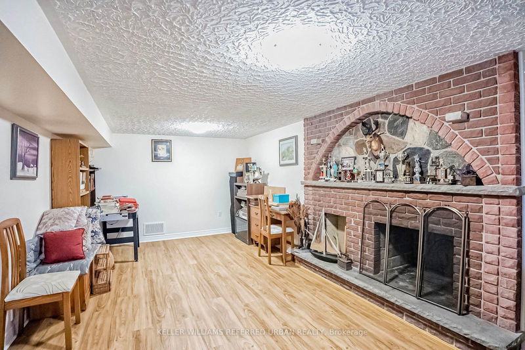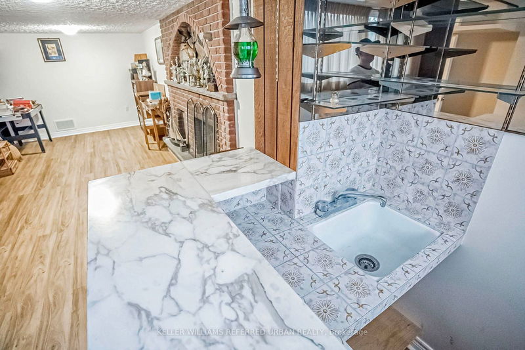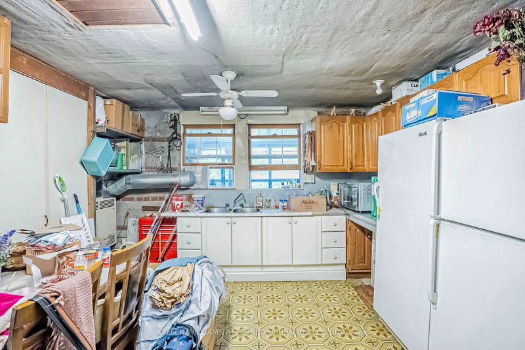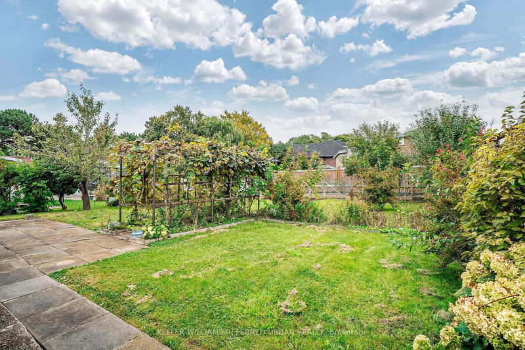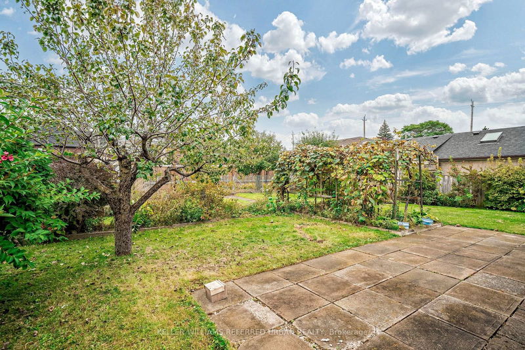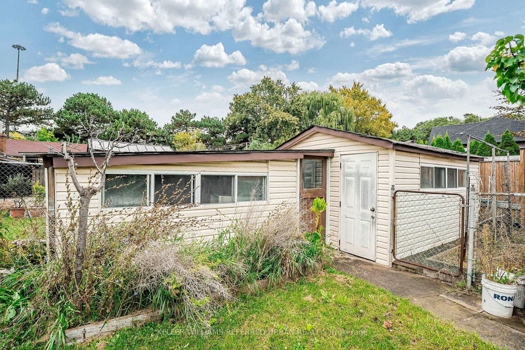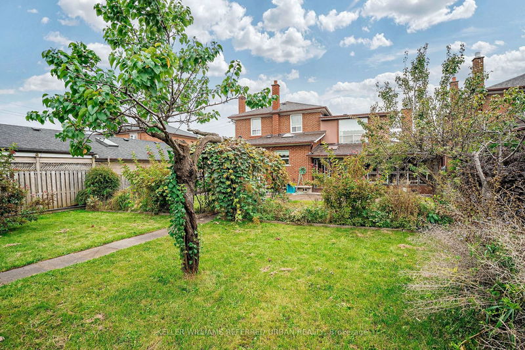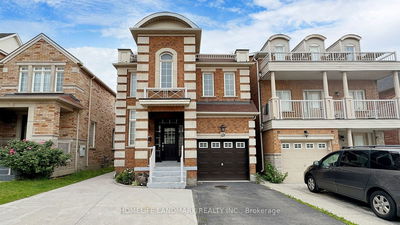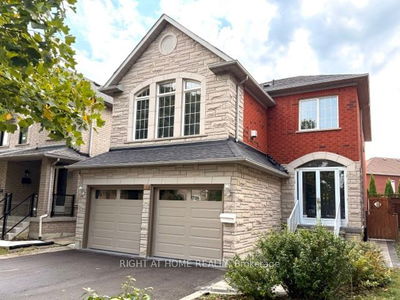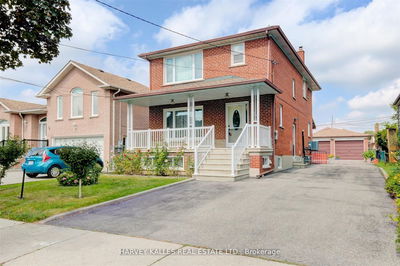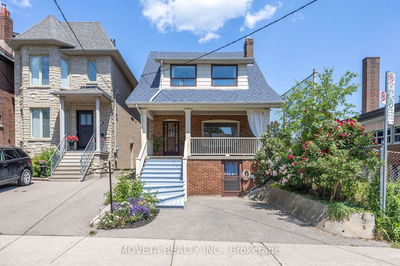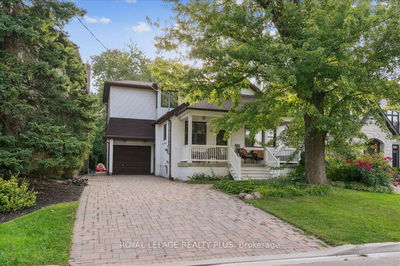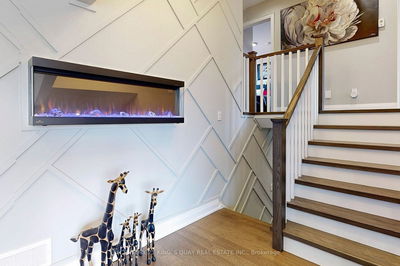Detached Home in the Heart of the Rustic & Maple Leaf Neighbourhood! Meticulously Maintained by Original Owners for 60 Years! Well Appointed 4 bedroom 2-storey layout, with an inviting & traditional Kitchen, Living, & Dining Room, Full Bathroom and Laundry on the Main Floor. 4 Spacious Bedrooms Above. Full Bathrooms on Each Floor, including the Basement! Enclosed Walkway from Garage to side entrance and Sunroom/Greenhouse, complete with Brick Pizza Oven/ BBQ. Workshop behind the garage, perfect for storage or hobby enthusiasts. Separate Entrance to a Finished Basement w/ Great Ceiling Height, with the opportunity to create a separate rental apartment. Existing Plumbing & Outlets for a Full Kitchen on the Second Floor Easy conversion to a separate rental unit! Generous Lot Size at 54 x 134 Ft! Fantastic Neighbourhood with lots of Redevelopment & Multi-Million Dollar Custom Homes. Convenient & Accessible location.. Minutes to HWY 400/401, Great Schools (Brand New St. Fidelis Catholic Elementary being built within walking distance), Various Ravine & Trail Systems, & the wonderful Maple Leaf Park (basketball & tennis courts). VTB Mortgage Possible!
부동산 특징
- 등록 날짜: Saturday, October 05, 2024
- 도시: Toronto
- 이웃/동네: Rustic
- 중요 교차로: Keele St/Falstaff Ave
- 전체 주소: 5 Lorne Bruce Drive, Toronto, M6L 2G7, Ontario, Canada
- 거실: Large Window, French Doors
- 주방: Eat-In Kitchen, Skylight, W/O To Yard
- 리스팅 중개사: Keller Williams Referred Urban Realty - Disclaimer: The information contained in this listing has not been verified by Keller Williams Referred Urban Realty and should be verified by the buyer.



