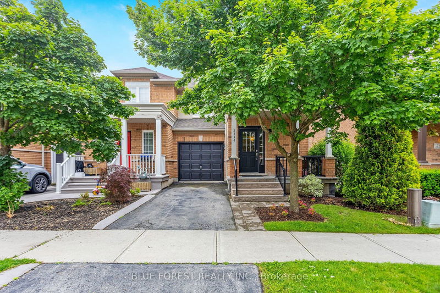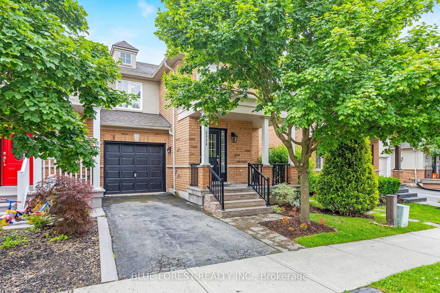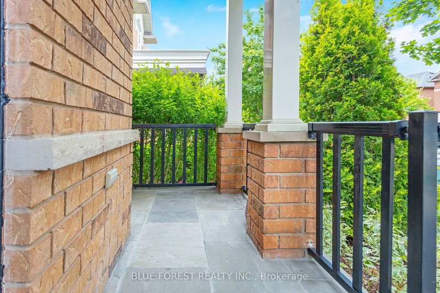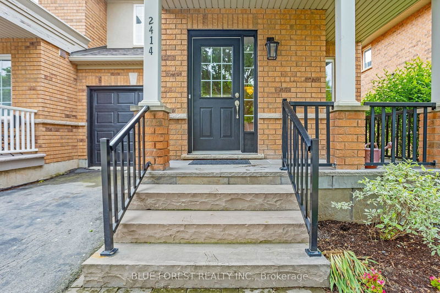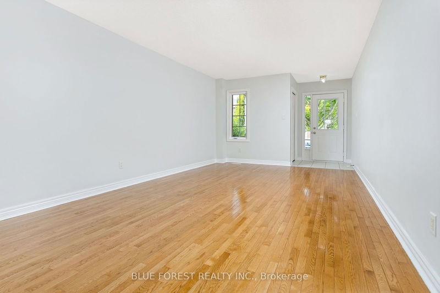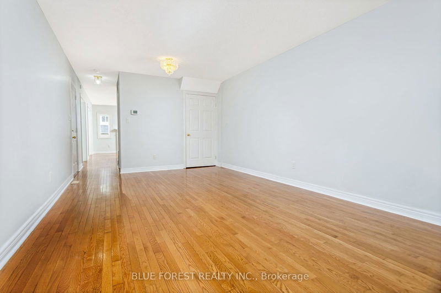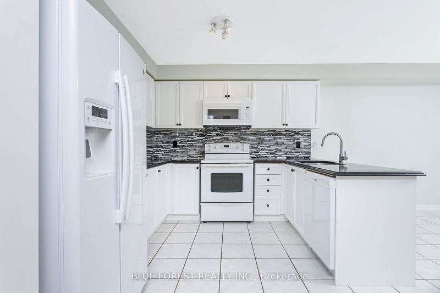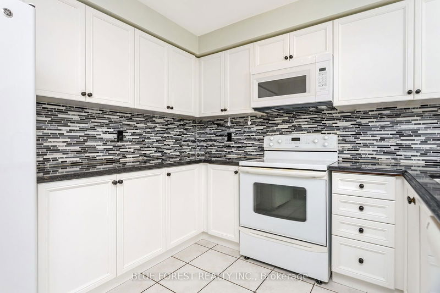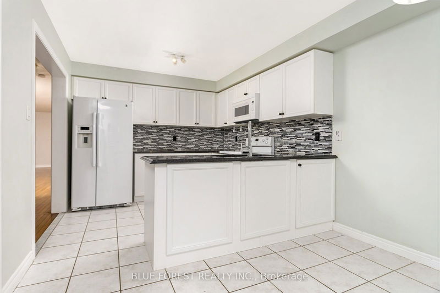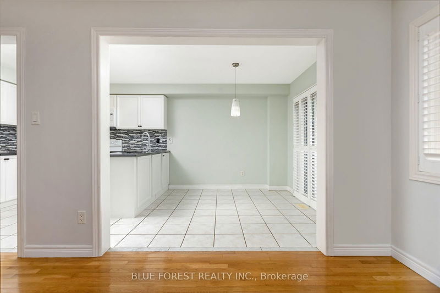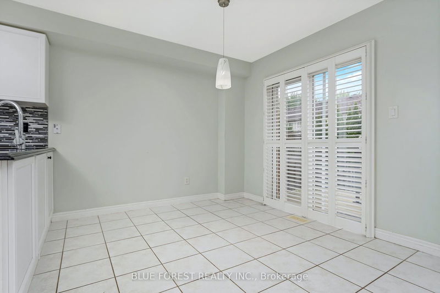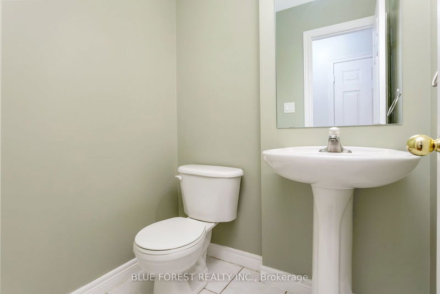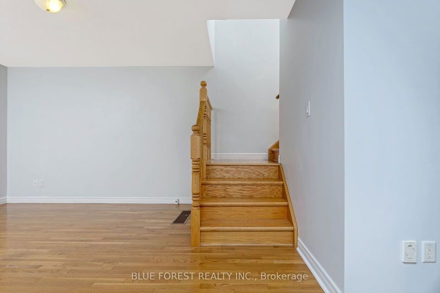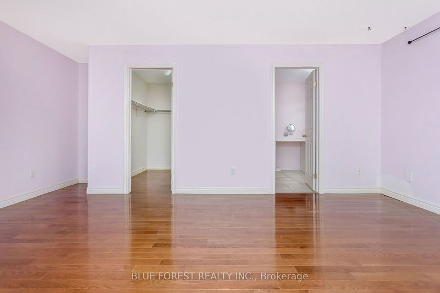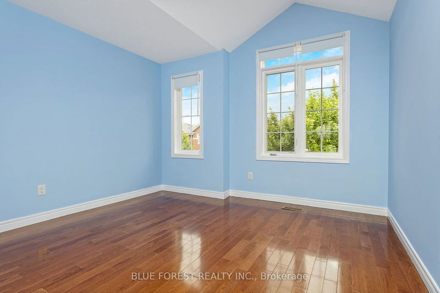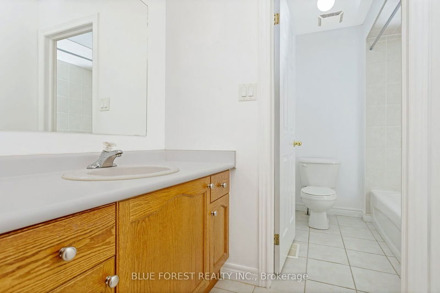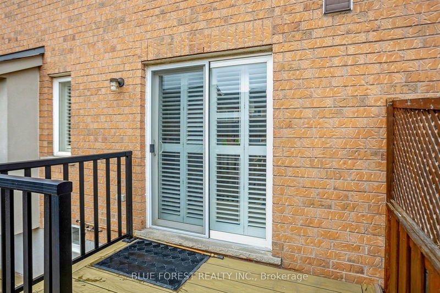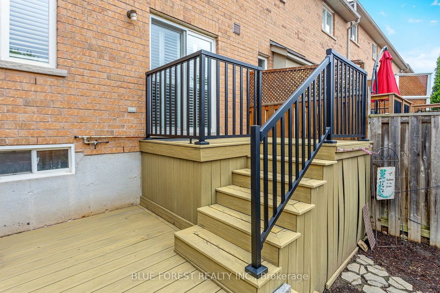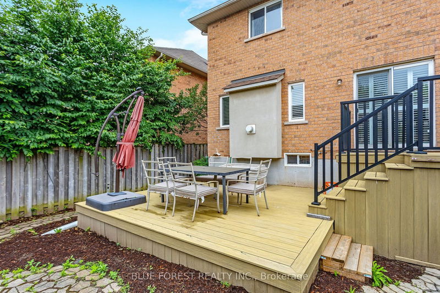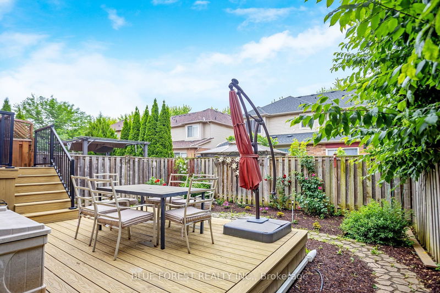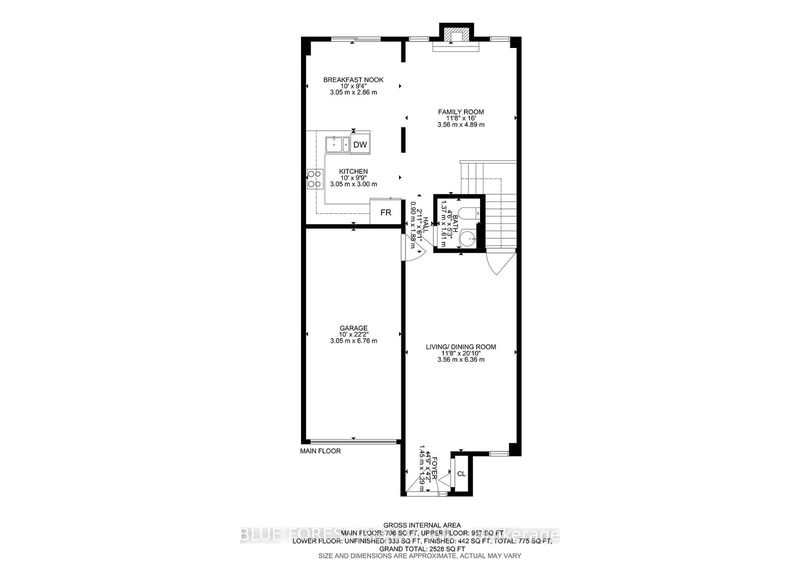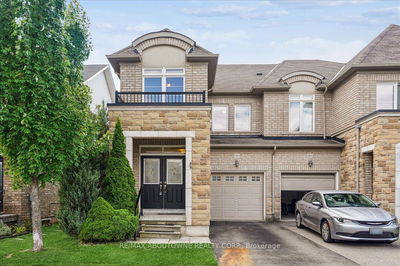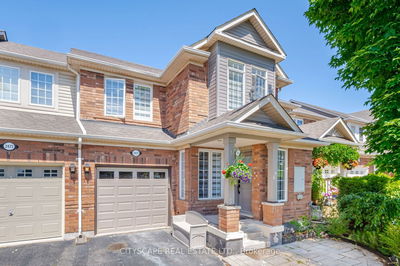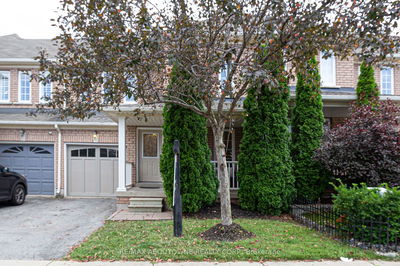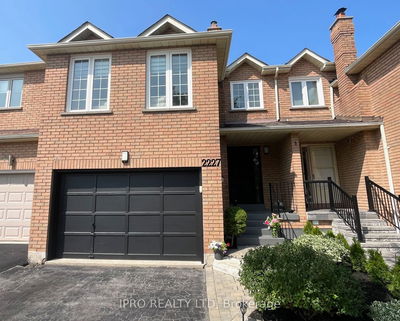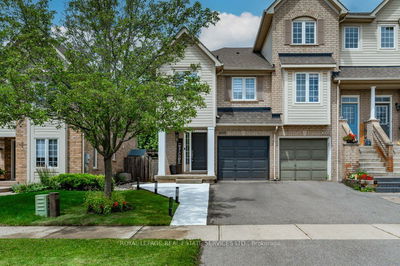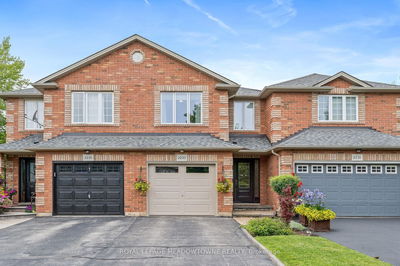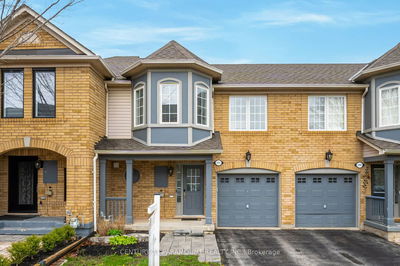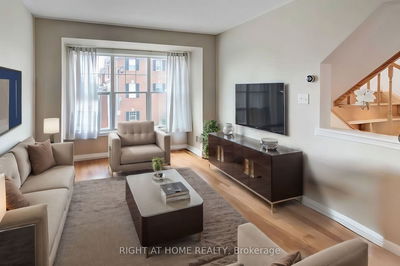Welcome to 2414 Sequoia Way. Situated in the highly sought-after West Oak Trails neighborhood, this spacious 3-bedroom end unit offers over 1,700 square feet of above-grade living space This home is perfect for families seeking comfort, style, and functionality. Step inside to discover hardwood flooring throughout the main and upper levels. The main floor opens with a large space that can be used as a dining room/living room combination, or whatever your needs may be. Further along the main floor features a cozy family room featuring a natural gas fireplace. The kitchen and breakfast/dining area lead seamlessly to the outdoor space, where you'll find a stunning two-level composite deck perfect for entertaining. With easy backyard access (end-unit) and a natural gas hookup for your barbecue, outdoor living is effortless. Upstairs, discover three spacious bedrooms, including a serene primary suite with a 3-piece ensuite bathroom and walk-in closet. An additional full bath on the upper level ensures ample space for family and guests. The upper level is also where you will find your laundry area. This home offers the perfect blend of suburban tranquility and urban convenience in West Oak Trails.
부동산 특징
- 등록 날짜: Sunday, October 06, 2024
- 가상 투어: View Virtual Tour for 2414 Sequoia Way
- 도시: Oakville
- 이웃/동네: West Oak Trails
- 중요 교차로: Bronte (25) north, right on West Oak Trails, left on Baronwood Dr., right on Sequoia Way
- 전체 주소: 2414 Sequoia Way, Oakville, L6M 4Z7, Ontario, Canada
- 주방: Quartz Counter
- 가족실: Fireplace, Hardwood Floor
- 거실: Combined W/Dining
- 리스팅 중개사: Blue Forest Realty Inc. - Disclaimer: The information contained in this listing has not been verified by Blue Forest Realty Inc. and should be verified by the buyer.

