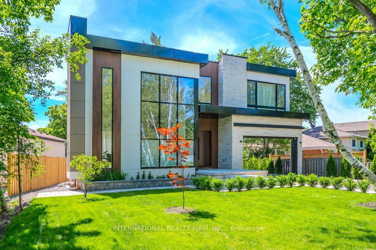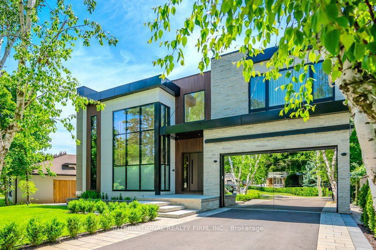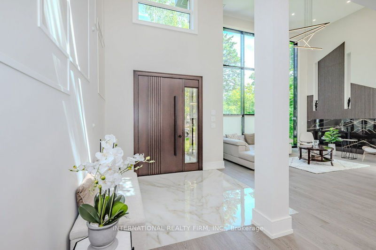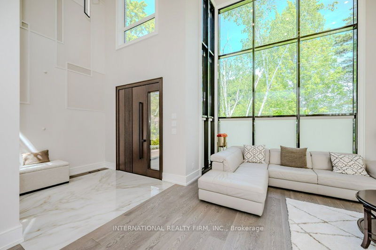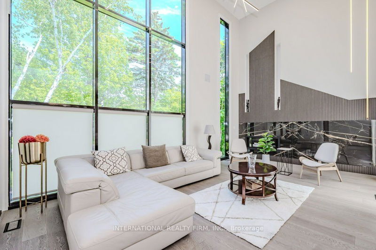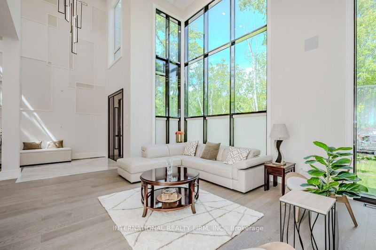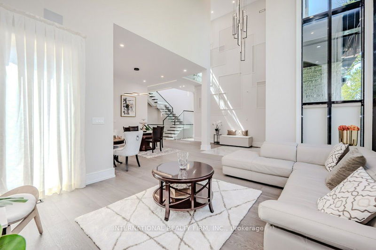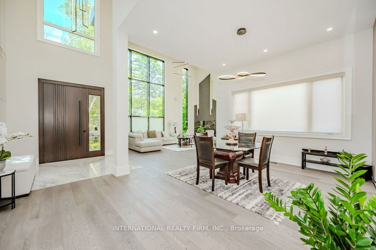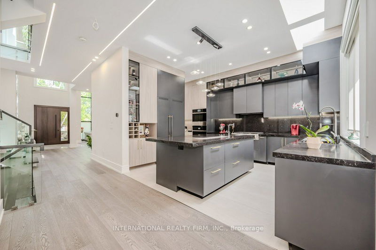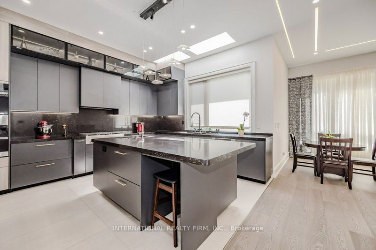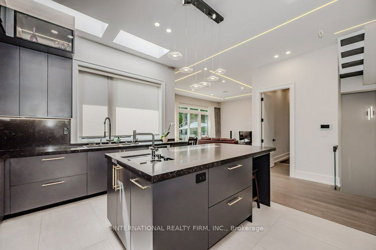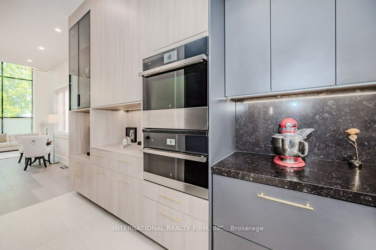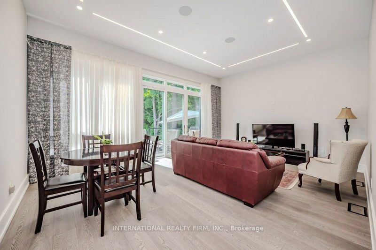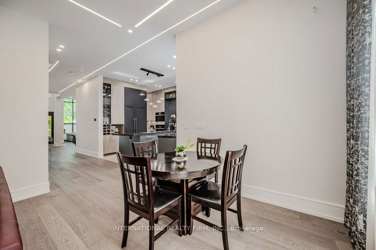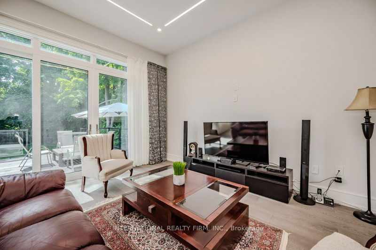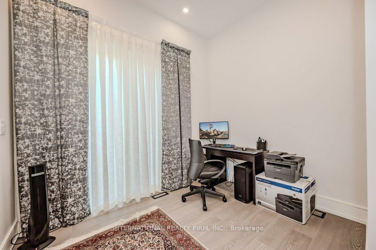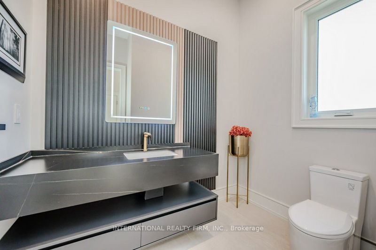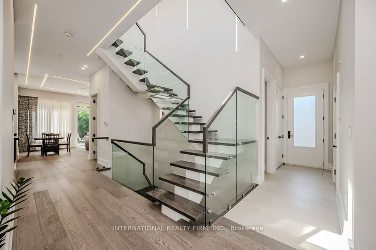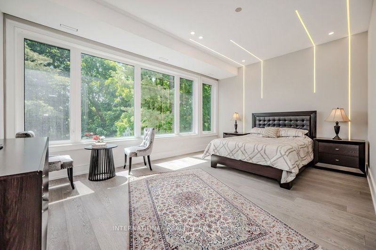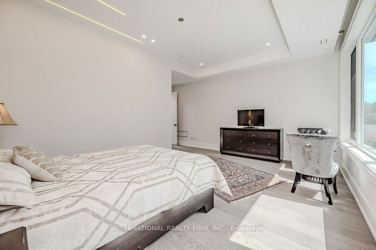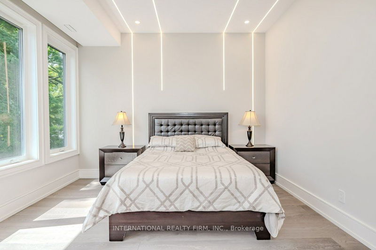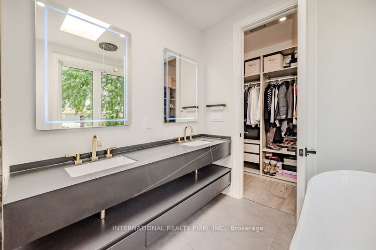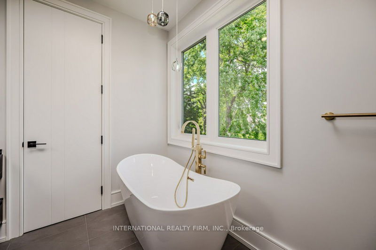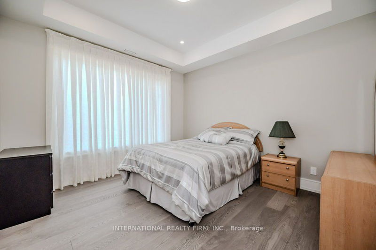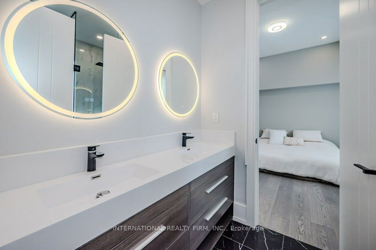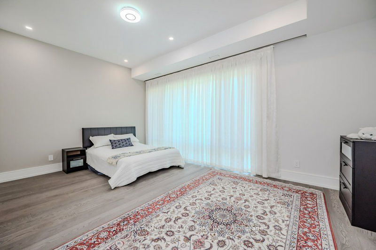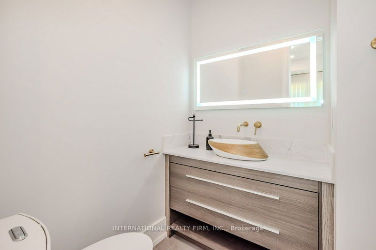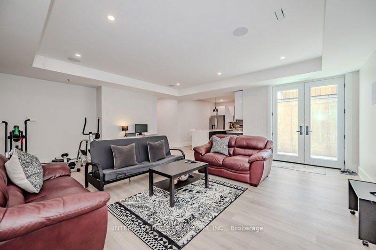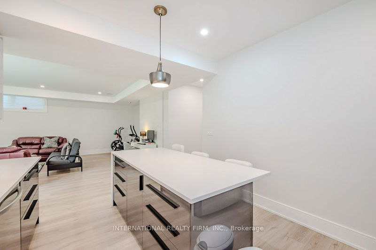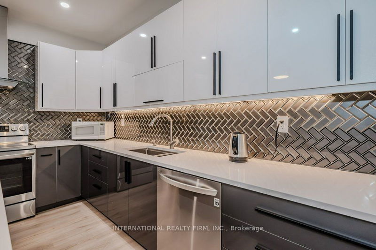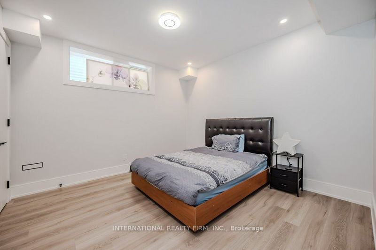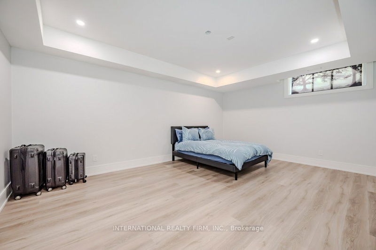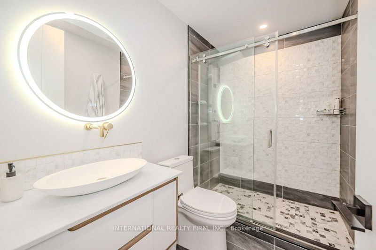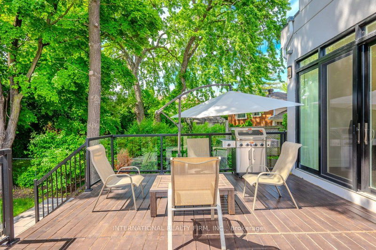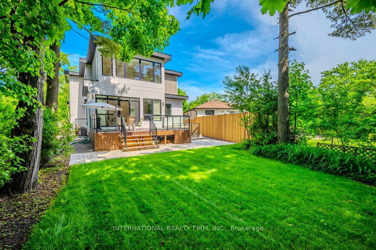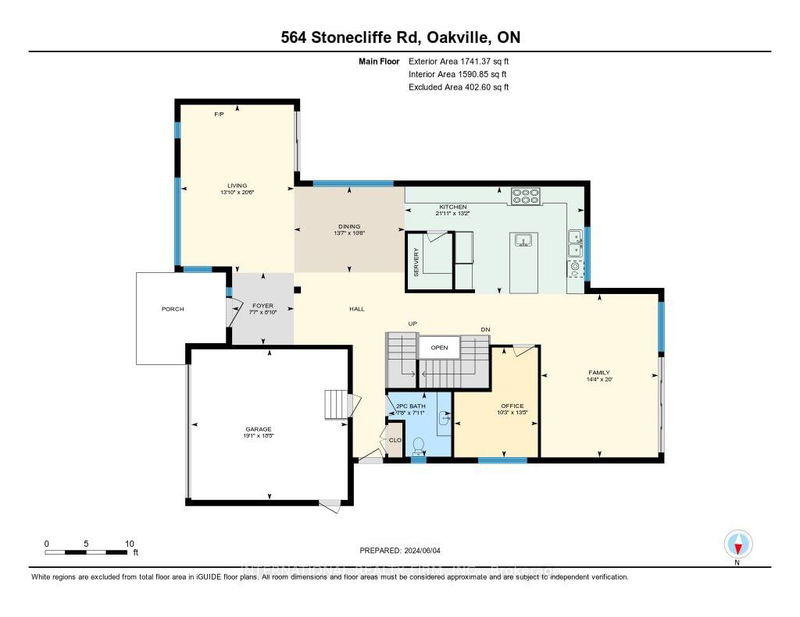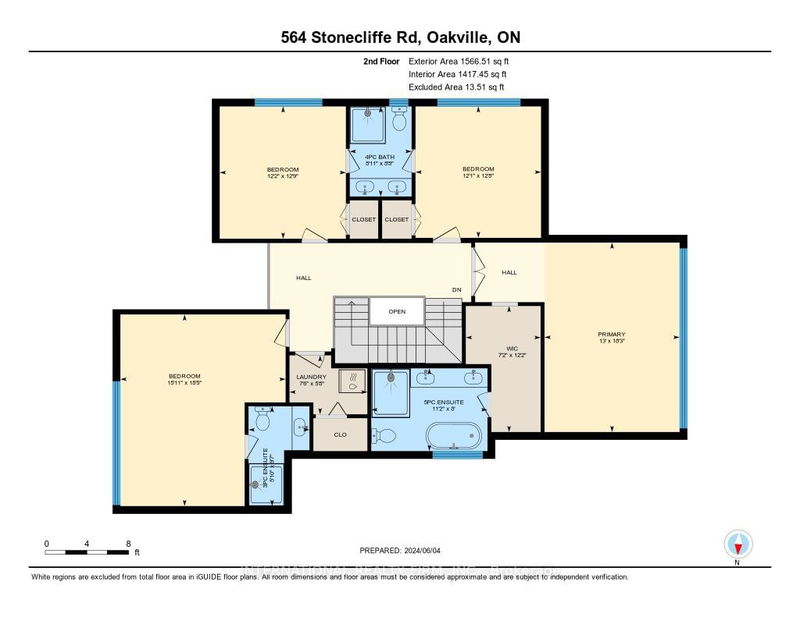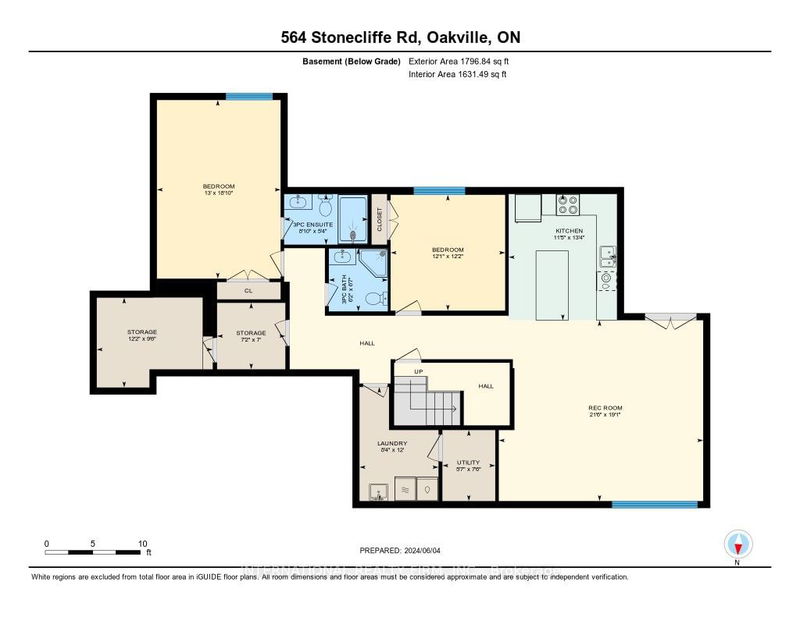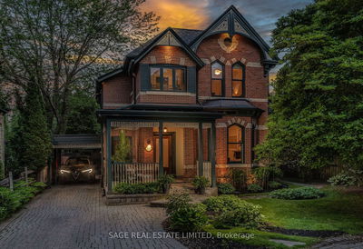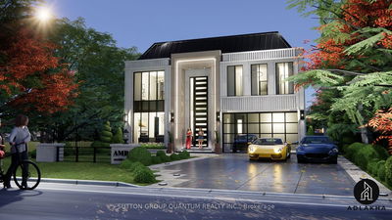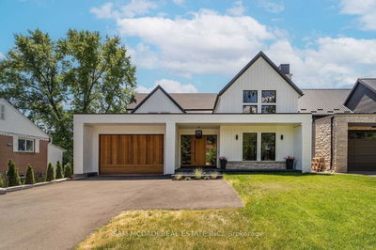Experience the charm of this luxurious , Contemporary Custom built home in a mature west Oakville neighbourhood. This resident offers over 5100 sq. ft. of Sophisticated living area with an open-concept Modern design, Key feature include; High ceiling and modern lighting, Nestled modern kitchen design with high-end hardware, Built-in jenn air appliances, A built in Miele dishwasher, Quartz countertop and backsplash, Auto-lighting kitchen glass drawers, Italian-prominent porcelain flooring,Expansive large windows and skylights that flood every room with abundant natural light. DMSS Security System, HILOOK 6 CAMERA, Bell Smart home, Built-in Speaker, A Danalock wi-fi system door opening, Soft opener garage door my-Q adoptive by Amazon shipping feature, High-end branded Robinet and Modern bath shower, filler, Jet and faucets, Motorized Blind and curtain in master bedroom and many more. 1795 sq.ft. living area in basement, Wide walk-out, Full kitchen and large laundry room, storage and big cold room, Dual furnace and AC system along with two air-exchanger designed for optimal air quality and economical system. This exquisite home seamlessly blends luxury and Modern Convenience, Making it a Perfect Choice for Discerning Homeowners.
부동산 특징
- 등록 날짜: Monday, October 07, 2024
- 가상 투어: View Virtual Tour for 564 Stonecliffe Road
- 도시: Oakville
- 이웃/동네: Bronte East
- 중요 교차로: Warminster - pinegrove
- 전체 주소: 564 Stonecliffe Road, Oakville, L6L 4N9, Ontario, Canada
- 가족실: Window Flr to Ceil, Fireplace, Wall Sconce Lighting
- 주방: Centre Island, Skylight, Pantry
- 가족실: Built-In Speakers, Breakfast Area, W/O To Deck
- 리스팅 중개사: International Realty Firm, Inc. - Disclaimer: The information contained in this listing has not been verified by International Realty Firm, Inc. and should be verified by the buyer.

